394 ideas para despachos con escritorio empotrado y papel pintado
Filtrar por
Presupuesto
Ordenar por:Popular hoy
1 - 20 de 394 fotos
Artículo 1 de 3

Diseño de despacho actual de tamaño medio sin chimenea con paredes beige, suelo vinílico, escritorio empotrado, suelo beige, papel pintado y papel pintado
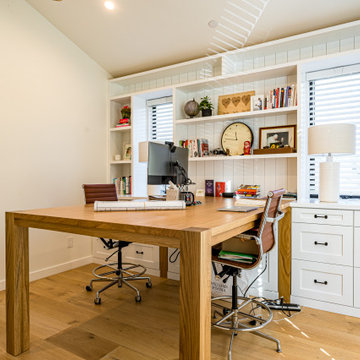
Our new construction boasts a spacious office room with white cabinetry, giving it a clean and professional look. Accompanied by a beautiful hardwood table, you'll have the perfect space to work on any project at home. The light hardwood flooring adds a touch of elegance to this modern design. And let's not forget about the stunning bathroom. With white textured walls and a niche, the shower is a statement piece that complements the white cabinetry.

コア型収納で職住を別ける家
本計画は、京都市左京区にある築30年、床面積73㎡のマンショリノベーションです。
リモートワークをされるご夫婦で作業スペースと生活のスペースをゆるやかに分ける必要がありました。
そこで、マンション中心部にコアとなる収納を設け職と住を分ける計画としました。
約6mのカウンターデスクと背面には、収納を設けています。コンパクトにまとめられた
ワークスペースは、人の最小限の動作で作業ができるスペースとなっています。また、
ふんだんに設けられた収納スペースには、仕事の物だけではなく、趣味の物なども収納
することができます。仕事との物と、趣味の物がまざりあうことによっても、ゆとりがうまれています。
近年リモートワークが増加している中で、職と住との関係性が必要となっています。
多様化する働き方と住まいの考えかたをコア型収納でゆるやかに繋げることにより、
ONとOFFを切り替えながらも、豊かに生活ができる住宅となりました。
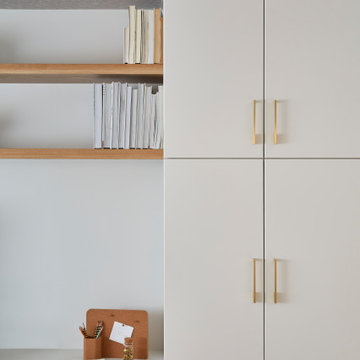
This single family home had been recently flipped with builder-grade materials. We touched each and every room of the house to give it a custom designer touch, thoughtfully marrying our soft minimalist design aesthetic with the graphic designer homeowner’s own design sensibilities. One of the most notable transformations in the home was opening up the galley kitchen to create an open concept great room with large skylight to give the illusion of a larger communal space.
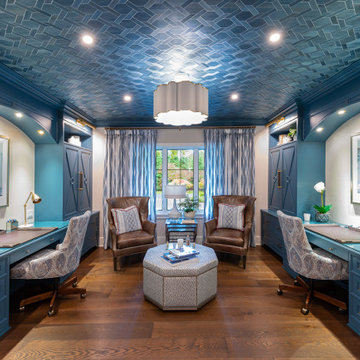
Luxury home office that celebrates an exquisite balance of color and form. Such incredible details in cabinetry, hardware, artwork and furnishings.
Modelo de despacho minimalista grande sin chimenea con paredes azules, suelo de madera en tonos medios, escritorio empotrado, suelo marrón y papel pintado
Modelo de despacho minimalista grande sin chimenea con paredes azules, suelo de madera en tonos medios, escritorio empotrado, suelo marrón y papel pintado
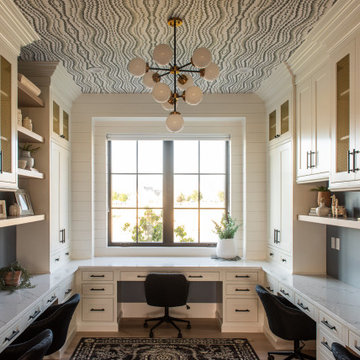
Imagen de despacho tradicional renovado con paredes blancas, suelo de madera clara, escritorio empotrado, suelo beige y papel pintado
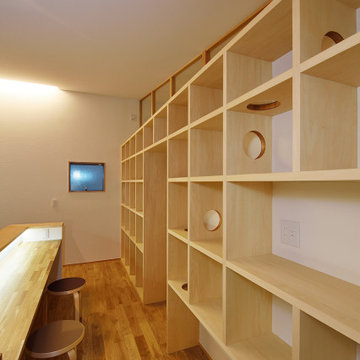
書斎スペース背面の造り付けの大きな本棚。ところどころ開けられた穴は、愛猫の通り道。キャットウォークも兼ねる本棚です。本棚上部は造作でガラスの間仕切りを設置し、天井を繋げることで空間をより広く見せています。
Ejemplo de despacho blanco escandinavo grande sin chimenea con paredes blancas, suelo de madera en tonos medios, escritorio empotrado, suelo marrón, papel pintado y papel pintado
Ejemplo de despacho blanco escandinavo grande sin chimenea con paredes blancas, suelo de madera en tonos medios, escritorio empotrado, suelo marrón, papel pintado y papel pintado
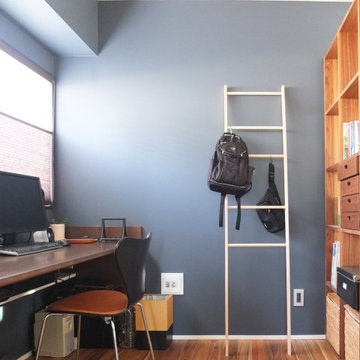
テレワークも可能な書斎スペース
Diseño de despacho contemporáneo pequeño con suelo de madera en tonos medios, escritorio empotrado, suelo marrón, papel pintado, papel pintado y paredes azules
Diseño de despacho contemporáneo pequeño con suelo de madera en tonos medios, escritorio empotrado, suelo marrón, papel pintado, papel pintado y paredes azules
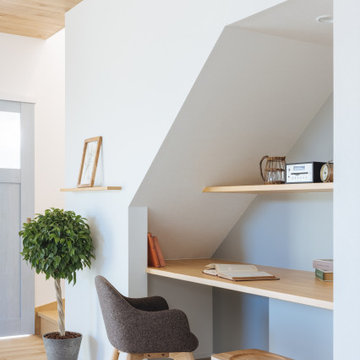
Imagen de despacho nórdico pequeño con paredes grises, suelo de madera clara, escritorio empotrado, suelo beige, papel pintado y papel pintado
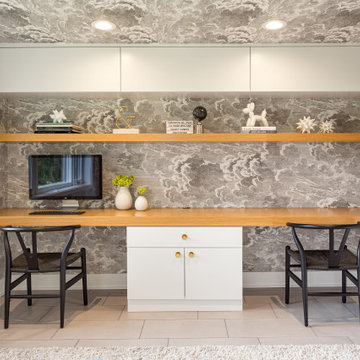
Ejemplo de despacho contemporáneo con paredes grises, escritorio empotrado, suelo gris, papel pintado y papel pintado
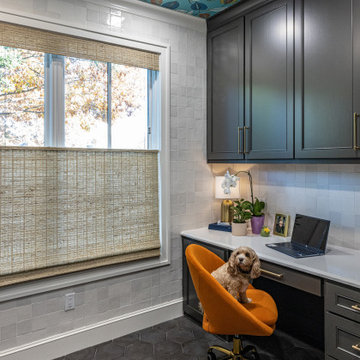
Designing with a pop of color was the main goal for this space. This second kitchen is adjacent to the main kitchen so it was important that the design stayed cohesive but also felt like it's own space. The walls are tiled in a 4x4 white porcelain tile. An office area is integrated into the space to give the client the option of a smaller office space near the kitchen. Colorful floral wallpaper covers the ceiling and creates a playful scene. An orange office chair pairs perfectly with the wallpapered ceiling. Dark colored cabinetry sits against white tile and white quartz countertops.
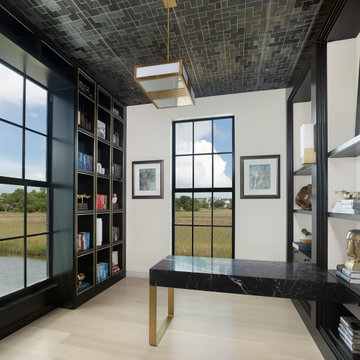
A handsome office is dressed in masculine features, many of which display the owner’s profession and interests. The room boasts a desk wrapped in Nero Marquina stone with custom wrapped
brass legs, a built-in bookcase with shelving that
features brass inlays, and a handcrafted brass ladder built to enhance the floating shelving and design of the bookcase. Ivory leather wallpaper graces the walls while a woven wood wallpaper
in a geometric pattern canvases the ceiling for contrast and
visual interest. Butler also placed a major focus on lighting, with
backlit shelves that spotlight the doctor’s numerous books.
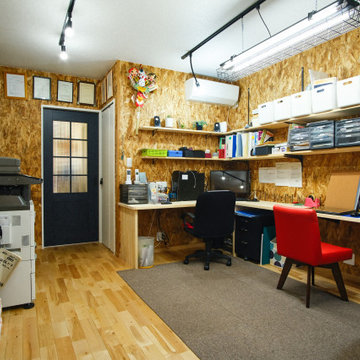
Imagen de sala de manualidades minimalista de tamaño medio sin chimenea con paredes marrones, suelo de madera clara, escritorio empotrado, suelo beige, papel pintado y madera
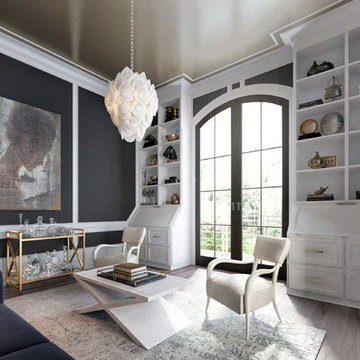
We approached this space by blending together modern and regency style pieces for a luxe space rich with texture and personality.
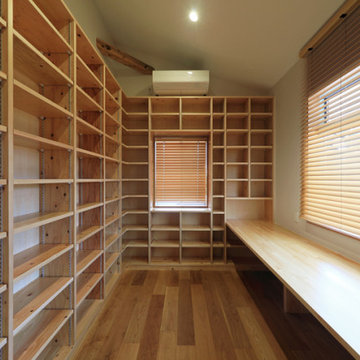
Imagen de despacho blanco pequeño sin chimenea con paredes blancas, suelo de madera en tonos medios, escritorio empotrado, suelo marrón, papel pintado y papel pintado
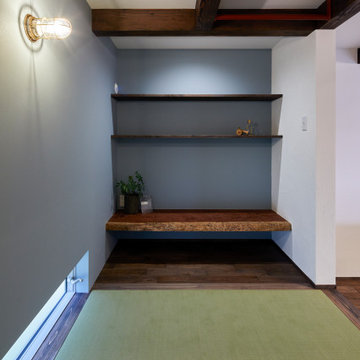
Diseño de despacho de estilo zen con paredes azules, tatami, escritorio empotrado, suelo verde, papel pintado y papel pintado
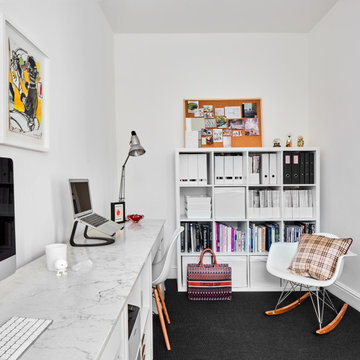
Eames RAR Rocking Chair, bespoke desk, Eames Chair, bespoke desk, sisal carpet.
Imagen de despacho actual pequeño con paredes blancas, moqueta, escritorio empotrado, suelo negro, papel pintado y papel pintado
Imagen de despacho actual pequeño con paredes blancas, moqueta, escritorio empotrado, suelo negro, papel pintado y papel pintado

Countertop Wood: Walnut
Category: Desktop
Construction Style: Flat Grain
Countertop Thickness: 1-3/4" thick
Size: 26-3/4" x 93-3/4"
Countertop Edge Profile: 1/8” Roundover on top and bottom edges on three sides, 1/8” radius on two vertical corners
Wood Countertop Finish: Durata® Waterproof Permanent Finish in Matte Sheen
Wood Stain: N/A
Designer: Venegas and Company, Boston for This Old House® Cape Ann Project
Job: 23933
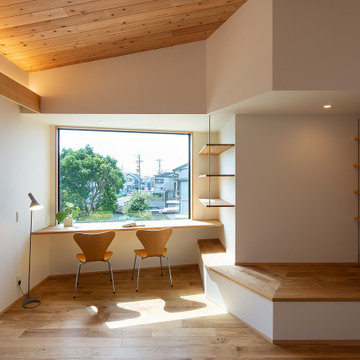
ほぼワンフロアの開放的なLDK。勾配に貼った杉板の天井の先にはウッドデッキバルコニーに出る巾広の掃き出し窓と、スタディスペース前の巨大な嵌め殺し窓。狭小地でありながら、2階リビングならではの開放的な空間となりました。ダイニング照明としてノルディックソーラーのSOLARソーラーペンダントライトを採用。シャープでありながらも、複数枚のシェードによる柔らかな間接光をダイニングテーブルに落とし込んでいます。
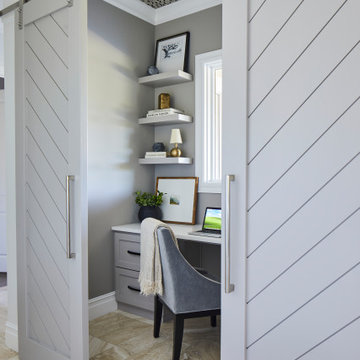
Our Ridgewood Estate project is a new build custom home located on acreage with a lake. It is filled with luxurious materials and family friendly details.
394 ideas para despachos con escritorio empotrado y papel pintado
1