Despachos
Filtrar por
Presupuesto
Ordenar por:Popular hoy
1 - 20 de 1378 fotos
Artículo 1 de 3

Modelo de despacho tradicional renovado de tamaño medio con biblioteca, paredes azules, suelo de madera oscura, todas las chimeneas, marco de chimenea de baldosas y/o azulejos, escritorio independiente, suelo marrón, papel pintado y madera

Imagen de despacho de estilo de casa de campo con paredes marrones, suelo de madera clara, escritorio independiente, suelo beige y madera
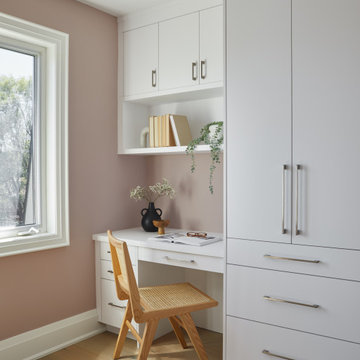
Converted the former third floor primary suite into a two bedroom suite with built ins to provide bedroom independence to the whole family! This is the new kids bedroom homework and closet area - all custom millwork

Diseño de estudio actual de tamaño medio con suelo de madera en tonos medios, escritorio empotrado, suelo marrón, vigas vistas y madera

The sophisticated study adds a touch of moodiness to the home. Our team custom designed the 12' tall built in bookcases and wainscoting to add some much needed architectural detailing to the plain white space and 22' tall walls. A hidden pullout drawer for the printer and additional file storage drawers add function to the home office. The windows are dressed in contrasting velvet drapery panels and simple sophisticated woven window shades. The woven textural element is picked up again in the area rug, the chandelier and the caned guest chairs. The ceiling boasts patterned wallpaper with gold accents. A natural stone and iron desk and a comfortable desk chair complete the space.

"study hut"
Diseño de despacho rural de tamaño medio con paredes blancas, suelo de madera en tonos medios, escritorio empotrado, suelo marrón, madera y madera
Diseño de despacho rural de tamaño medio con paredes blancas, suelo de madera en tonos medios, escritorio empotrado, suelo marrón, madera y madera

This is a unique multi-purpose space, designed to be both a TV Room and an office for him. We designed a custom modular sofa in the center of the room with movable suede back pillows that support someone facing the TV and can be adjusted to support them if they rotate to face the view across the room above the desk. It can also convert to a chaise lounge and has two pillow backs that can be placed to suite the tall man of the home and another to fit well as his petite wife comfortably when watching TV.
The leather arm chair at the corner windows is a unique ergonomic swivel reclining chair and positioned for TV viewing and easily rotated to take full advantage of the private view at the windows.
The original fine art in this room was created by Tess Muth, San Antonio, TX.

Diseño de despacho abovedado costero de tamaño medio con moqueta, suelo gris y madera

Artist's studio
Diseño de estudio abovedado actual con paredes marrones, suelo de cemento, escritorio independiente, suelo gris y madera
Diseño de estudio abovedado actual con paredes marrones, suelo de cemento, escritorio independiente, suelo gris y madera
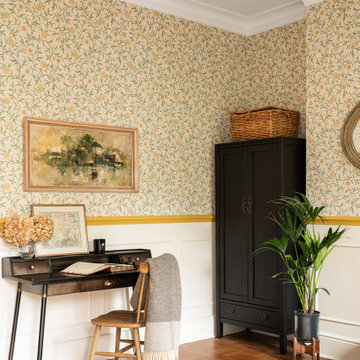
Modelo de despacho clásico renovado con paredes multicolor, suelo de madera en tonos medios, suelo marrón, boiserie y papel pintado
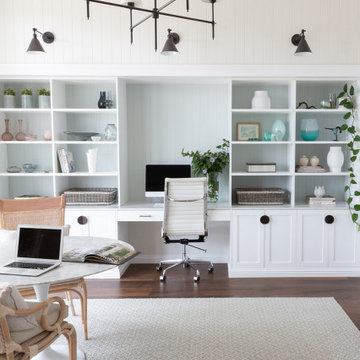
Interior Designed office at @sthcoogeebeachhouse
Imagen de despacho tradicional renovado grande sin chimenea con paredes blancas, suelo de madera en tonos medios, escritorio empotrado, suelo marrón, bandeja y boiserie
Imagen de despacho tradicional renovado grande sin chimenea con paredes blancas, suelo de madera en tonos medios, escritorio empotrado, suelo marrón, bandeja y boiserie
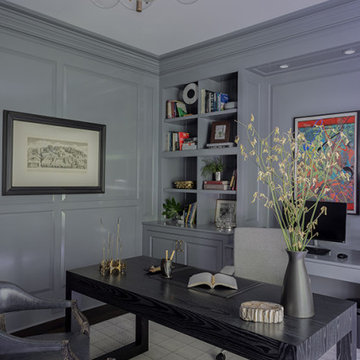
Diseño de despacho clásico renovado con paredes grises, moqueta, escritorio independiente y boiserie

Ejemplo de despacho ecléctico pequeño sin chimenea con biblioteca, paredes marrones, suelo de madera clara, escritorio empotrado, suelo marrón y madera

Ejemplo de estudio abovedado industrial grande con paredes blancas, suelo de madera clara, escritorio empotrado, suelo marrón y madera
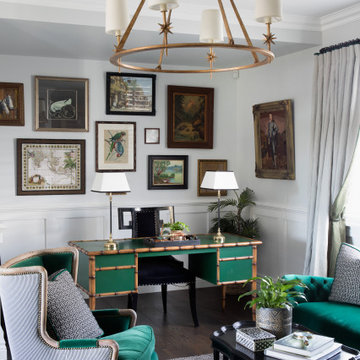
Modelo de despacho clásico renovado grande con paredes blancas, suelo de madera en tonos medios, escritorio independiente, suelo marrón y boiserie
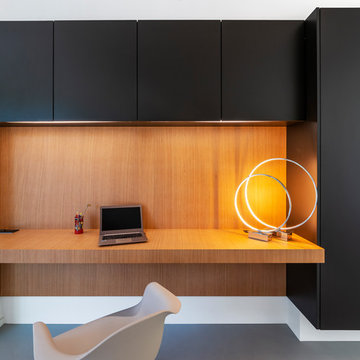
Diseño de despacho contemporáneo con escritorio empotrado, suelo de cemento, suelo gris y madera

We offer reclaimed wood mantels in a variety of styles, in customizable sizes. From rustic to refined, our reclaimed antique wood mantels add a warm touch to the heart of every room.

Renovation of an old barn into a personal office space.
This project, located on a 37-acre family farm in Pennsylvania, arose from the need for a personal workspace away from the hustle and bustle of the main house. An old barn used for gardening storage provided the ideal opportunity to convert it into a personal workspace.
The small 1250 s.f. building consists of a main work and meeting area as well as the addition of a kitchen and a bathroom with sauna. The architects decided to preserve and restore the original stone construction and highlight it both inside and out in order to gain approval from the local authorities under a strict code for the reuse of historic structures. The poor state of preservation of the original timber structure presented the design team with the opportunity to reconstruct the roof using three large timber frames, produced by craftsmen from the Amish community. Following local craft techniques, the truss joints were achieved using wood dowels without adhesives and the stone walls were laid without the use of apparent mortar.
The new roof, covered with cedar shingles, projects beyond the original footprint of the building to create two porches. One frames the main entrance and the other protects a generous outdoor living space on the south side. New wood trusses are left exposed and emphasized with indirect lighting design. The walls of the short facades were opened up to create large windows and bring the expansive views of the forest and neighboring creek into the space.
The palette of interior finishes is simple and forceful, limited to the use of wood, stone and glass. The furniture design, including the suspended fireplace, integrates with the architecture and complements it through the judicious use of natural fibers and textiles.
The result is a contemporary and timeless architectural work that will coexist harmoniously with the traditional buildings in its surroundings, protected in perpetuity for their historical heritage value.

Imagen de despacho abovedado actual grande con paredes blancas, suelo de madera clara, escritorio empotrado, suelo marrón y boiserie

Diseño de despacho abovedado rural con paredes beige, escritorio independiente, suelo gris, madera y madera
1