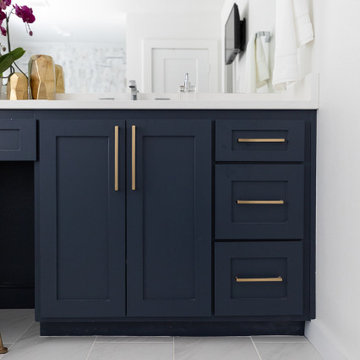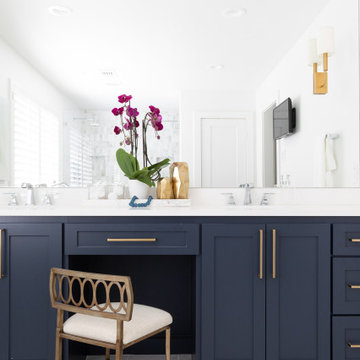2.797.847 ideas para cuartos de baño
Filtrar por
Presupuesto
Ordenar por:Popular hoy
2381 - 2400 de 2.797.847 fotos
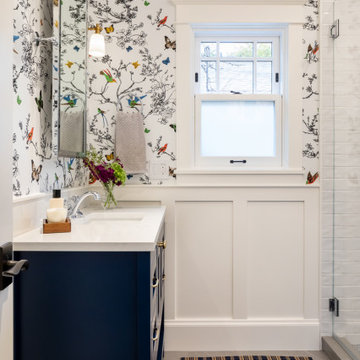
Modelo de cuarto de baño único y de pie clásico renovado pequeño con armarios tipo mueble, puertas de armario azules, sanitario de una pieza, baldosas y/o azulejos blancos, baldosas y/o azulejos de porcelana, paredes multicolor, suelo de baldosas de porcelana, aseo y ducha, lavabo bajoencimera, encimera de cuarzo compacto, suelo gris, encimeras blancas, hornacina y papel pintado

As a retreat in an isolated setting both vanity and privacy were lesser priorities in this bath design where a view takes priority over a mirror.
Foto de cuarto de baño único y de pie rural de tamaño medio con armarios con paneles lisos, puertas de armario de madera clara, ducha esquinera, sanitario de una pieza, baldosas y/o azulejos blancos, baldosas y/o azulejos de porcelana, paredes blancas, suelo de pizarra, aseo y ducha, lavabo sobreencimera, encimera de madera, suelo negro, ducha con puerta con bisagras, encimeras marrones, hornacina, vigas vistas y madera
Foto de cuarto de baño único y de pie rural de tamaño medio con armarios con paneles lisos, puertas de armario de madera clara, ducha esquinera, sanitario de una pieza, baldosas y/o azulejos blancos, baldosas y/o azulejos de porcelana, paredes blancas, suelo de pizarra, aseo y ducha, lavabo sobreencimera, encimera de madera, suelo negro, ducha con puerta con bisagras, encimeras marrones, hornacina, vigas vistas y madera
Encuentra al profesional adecuado para tu proyecto

Modelo de cuarto de baño principal, doble y a medida clásico renovado grande con armarios estilo shaker, puertas de armario azules, paredes blancas, suelo de baldosas de porcelana, lavabo bajoencimera, suelo gris y encimeras blancas

About five years ago, these homeowners saw the potential in a brick-and-oak-heavy, wallpaper-bedecked, 1990s-in-all-the-wrong-ways home tucked in a wooded patch among fields somewhere between Indianapolis and Bloomington. Their first project with SYH was a kitchen remodel, a total overhaul completed by JL Benton Contracting, that added color and function for this family of three (not counting the cats). A couple years later, they were knocking on our door again to strip the ensuite bedroom of its ruffled valences and red carpet—a bold choice that ran right into the bathroom (!)—and make it a serene retreat. Color and function proved the goals yet again, and JL Benton was back to make the design reality. The clients thoughtfully chose to maximize their budget in order to get a whole lot of bells and whistles—details that undeniably change their daily experience of the space. The fantastic zero-entry shower is composed of handmade tile from Heath Ceramics of California. A window where the was none, a handsome teak bench, thoughtful niches, and Kohler fixtures in vibrant brushed nickel finish complete the shower. Custom mirrors and cabinetry by Stoll’s Woodworking, in both the bathroom and closet, elevate the whole design. What you don't see: heated floors, which everybody needs in Indiana.
Contractor: JL Benton Contracting
Cabinetry: Stoll's Woodworking
Photographer: Michiko Owaki
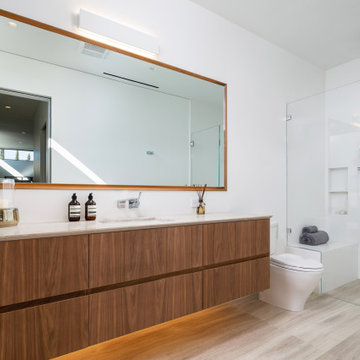
Modelo de cuarto de baño único y flotante contemporáneo con armarios con paneles lisos, puertas de armario de madera oscura, ducha empotrada, paredes blancas, aseo y ducha, lavabo bajoencimera, suelo gris, ducha con puerta con bisagras y encimeras beige
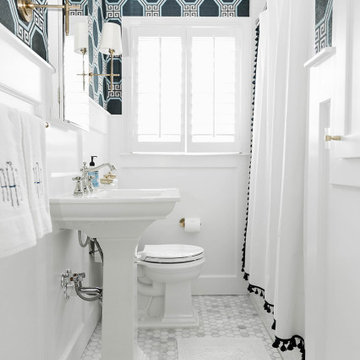
Foto de cuarto de baño único tradicional renovado con bañera empotrada, combinación de ducha y bañera, paredes multicolor, suelo con mosaicos de baldosas, aseo y ducha, lavabo con pedestal, suelo blanco, ducha con cortina y papel pintado
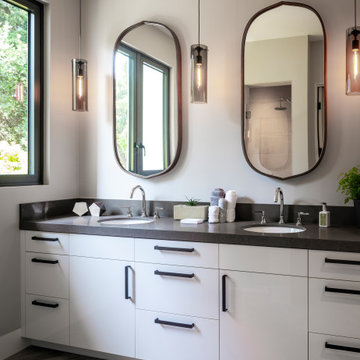
Foto de cuarto de baño principal, doble y a medida actual grande con armarios con paneles lisos, puertas de armario blancas, suelo de mármol, lavabo bajoencimera, encimera de cuarzo compacto, suelo gris, paredes grises y encimeras grises
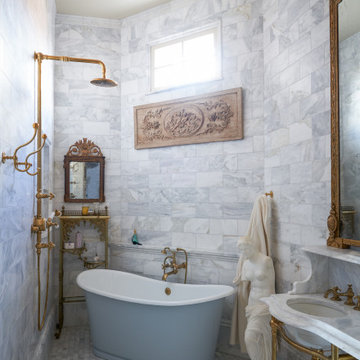
For Decorations Lucullus it’s always about listening to the client, but when the project is a historical property, it is about listening carefully to the spirit of the rooms as well. All style is part alchemy, a bit of conjuring and nerves of steel to accept what is honestly appropriate. These lovely old rooms had lived a very grand past. Miraculously the owner was open to the challenge of trying, just for fun, to see if that past could be recaptured without compromising present-day comforts. We all learned in the process that the old can be as luxuriously commodious as anything the “modern” can promise.

Diseño de cuarto de baño único y de pie tradicional renovado de tamaño medio con puertas de armario beige, ducha empotrada, baldosas y/o azulejos blancos, baldosas y/o azulejos de porcelana, paredes blancas, suelo de baldosas de porcelana, aseo y ducha, lavabo sobreencimera, suelo marrón, ducha abierta, encimeras blancas, hornacina y armarios con paneles lisos

Foto de cuarto de baño principal, doble y a medida campestre de tamaño medio con puertas de armario de madera oscura, baldosas y/o azulejos blancos, baldosas y/o azulejos de cemento, paredes blancas, suelo de pizarra, lavabo bajoencimera, encimera de mármol, suelo gris, ducha con puerta con bisagras, encimeras blancas y machihembrado
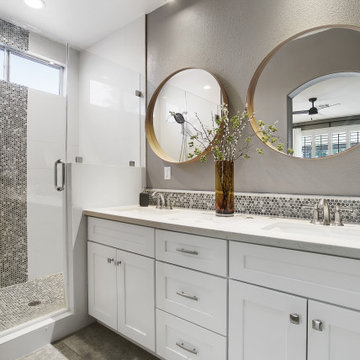
Foto de cuarto de baño principal, doble y a medida clásico renovado pequeño con armarios estilo shaker, puertas de armario blancas, ducha empotrada, baldosas y/o azulejos multicolor, baldosas y/o azulejos en mosaico, lavabo bajoencimera, suelo gris, ducha con puerta con bisagras y encimeras blancas

This custom designed cerused oak vanity is a simple and elegant design by Architect Michael McKinley.
Foto de cuarto de baño principal y de roble tradicional renovado de tamaño medio con puertas de armario de madera clara, ducha esquinera, sanitario de dos piezas, baldosas y/o azulejos blancos, baldosas y/o azulejos de cerámica, paredes blancas, suelo de madera clara, lavabo sobreencimera, encimera de madera y ducha con puerta con bisagras
Foto de cuarto de baño principal y de roble tradicional renovado de tamaño medio con puertas de armario de madera clara, ducha esquinera, sanitario de dos piezas, baldosas y/o azulejos blancos, baldosas y/o azulejos de cerámica, paredes blancas, suelo de madera clara, lavabo sobreencimera, encimera de madera y ducha con puerta con bisagras

Foto de cuarto de baño principal, doble y a medida retro grande con armarios con paneles lisos, puertas de armario verdes, baldosas y/o azulejos blancos, paredes blancas, suelo de terrazo, lavabo encastrado, suelo blanco y encimeras blancas
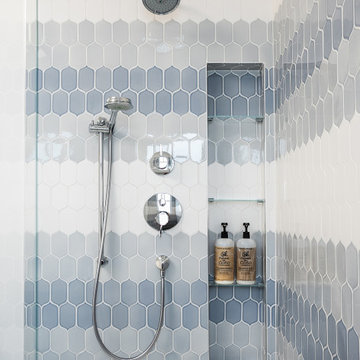
When one thing leads to another...and another...and another...
This fun family of 5 humans and one pup enlisted us to do a simple living room/dining room upgrade. Those led to updating the kitchen with some simple upgrades. (Thanks to Superior Tile and Stone) And that led to a total primary suite gut and renovation (Thanks to Verity Kitchens and Baths). When we were done, they sold their now perfect home and upgraded to the Beach Modern one a few galleries back. They might win the award for best Before/After pics in both projects! We love working with them and are happy to call them our friends.
Design by Eden LA Interiors
Photo by Kim Pritchard Photography
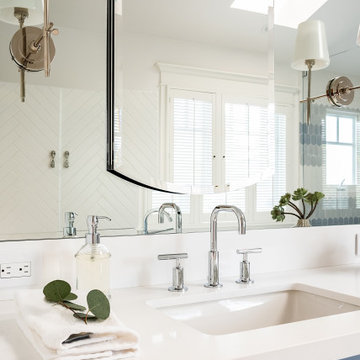
When one thing leads to another...and another...and another...
This fun family of 5 humans and one pup enlisted us to do a simple living room/dining room upgrade. Those led to updating the kitchen with some simple upgrades. (Thanks to Superior Tile and Stone) And that led to a total primary suite gut and renovation (Thanks to Verity Kitchens and Baths). When we were done, they sold their now perfect home and upgraded to the Beach Modern one a few galleries back. They might win the award for best Before/After pics in both projects! We love working with them and are happy to call them our friends.
Design by Eden LA Interiors
Photo by Kim Pritchard Photography
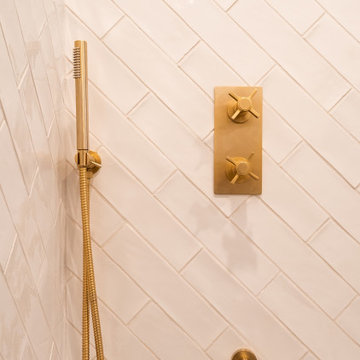
This client has been a client with EdenLA since 2010, and this is one of the projects we have done with them through the years. We are in planning phases now of a historical Spanish stunner in Hancock Park, but more on that later. This home reflected our awesome clients' affinity for the modern. A slight sprucing turned into a full renovation complete with additions of this mid century modern house that was more fitting for their growing family. Working with this client is always truly collaborative and we enjoy the end results immensely. The custom gallery wall in this house was super fun to create and we love the faith our clients place in us.
__
Design by Eden LA Interiors
Photo by Kim Pritchard Photography
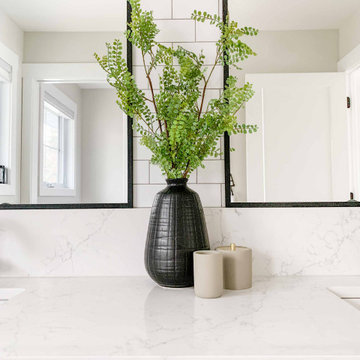
With a separate tub and toilet room, this bathroom is both spacious + functional for a growing family. A floating white oak vanity, quartz countertops + backsplash and black plumbing fixtures, this bathroom will be timeless for years to come.
2.797.847 ideas para cuartos de baño

The walk-in shower features gorgeous hardware, a built-in shelving area, and a corner bench enclosed in glass. The glass helps both the shower and the bathroom seem larger.
120
