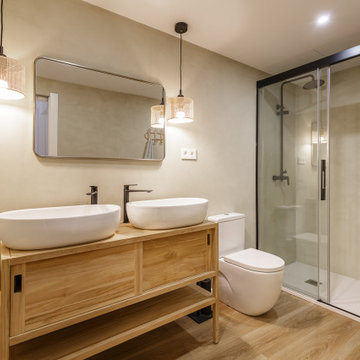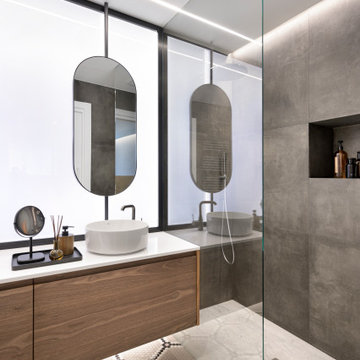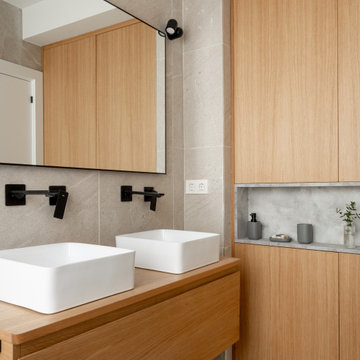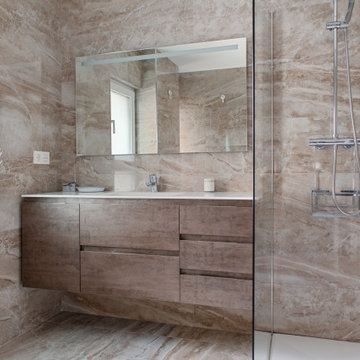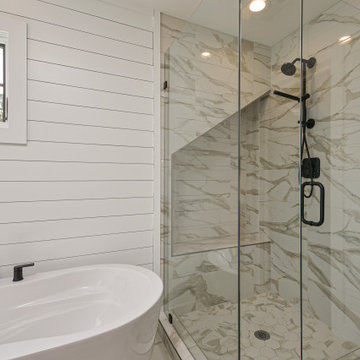769.474 ideas para cuartos de baño naranjas, marrones
Filtrar por
Presupuesto
Ordenar por:Popular hoy
21 - 40 de 769.474 fotos
Artículo 1 de 3

Baño de 2 piezas y plato de ducha, ubicado en la planta baja del ático al lado del comedor - salón lo que lo hace muy cómodo para los invitados.
Ejemplo de cuarto de baño único, a medida y gris y blanco contemporáneo de tamaño medio con puertas de armario blancas, ducha empotrada, sanitario de dos piezas, baldosas y/o azulejos beige, baldosas y/o azulejos de cerámica, paredes beige, suelo de baldosas de cerámica, aseo y ducha, lavabo integrado, encimera de esteatita, suelo gris, ducha con puerta corredera, encimeras blancas y armarios con paneles lisos
Ejemplo de cuarto de baño único, a medida y gris y blanco contemporáneo de tamaño medio con puertas de armario blancas, ducha empotrada, sanitario de dos piezas, baldosas y/o azulejos beige, baldosas y/o azulejos de cerámica, paredes beige, suelo de baldosas de cerámica, aseo y ducha, lavabo integrado, encimera de esteatita, suelo gris, ducha con puerta corredera, encimeras blancas y armarios con paneles lisos
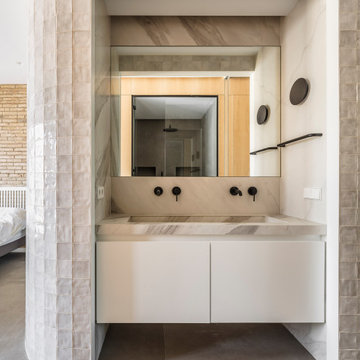
Diseño de cuarto de baño único, flotante y gris y blanco actual de tamaño medio con armarios con paneles lisos, aseo y ducha, lavabo de seno grande, encimera de acrílico y ducha con puerta con bisagras

Foto de cuarto de baño principal de estilo de casa de campo grande con armarios estilo shaker, puertas de armario de madera oscura, bañera exenta, ducha empotrada, baldosas y/o azulejos de porcelana, paredes blancas, suelo de mármol, lavabo bajoencimera, encimera de cuarzo compacto, suelo blanco, ducha abierta, encimeras blancas y baldosas y/o azulejos blancos
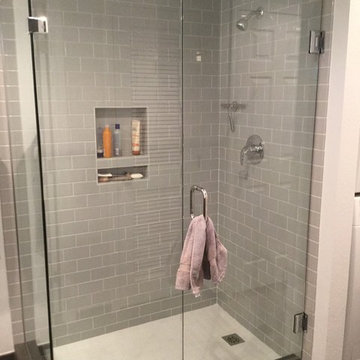
Imagen de cuarto de baño contemporáneo de tamaño medio con ducha empotrada, baldosas y/o azulejos grises, baldosas y/o azulejos de cemento, paredes rojas, suelo de baldosas de porcelana, aseo y ducha, suelo gris y ducha con puerta con bisagras

Modelo de cuarto de baño principal actual grande con bañera exenta, ducha esquinera, ducha con puerta con bisagras, baldosas y/o azulejos marrones, baldosas y/o azulejos beige, armarios estilo shaker, puertas de armario blancas, baldosas y/o azulejos de porcelana, paredes beige, suelo de baldosas de cerámica, lavabo bajoencimera y suelo marrón

This is the new walk in shower with no door. large enough for two people to shower with two separate shower heads.
Diseño de cuarto de baño principal tradicional renovado de tamaño medio con encimera de granito, bañera esquinera, ducha abierta, baldosas y/o azulejos beige, baldosas y/o azulejos de cerámica y suelo de baldosas de cerámica
Diseño de cuarto de baño principal tradicional renovado de tamaño medio con encimera de granito, bañera esquinera, ducha abierta, baldosas y/o azulejos beige, baldosas y/o azulejos de cerámica y suelo de baldosas de cerámica

Diseño de cuarto de baño tradicional de tamaño medio con sanitario de una pieza, paredes azules, suelo de baldosas de cerámica, aseo y ducha, ducha a ras de suelo, baldosas y/o azulejos beige, baldosas y/o azulejos negros, baldosas y/o azulejos grises y suelo de baldosas tipo guijarro

Nantucket Architectural Photography
Ejemplo de cuarto de baño principal marinero grande con puertas de armario blancas, encimera de granito, bañera exenta, ducha esquinera, baldosas y/o azulejos blancos, baldosas y/o azulejos de cerámica, paredes blancas, suelo de madera clara, lavabo bajoencimera y armarios con paneles lisos
Ejemplo de cuarto de baño principal marinero grande con puertas de armario blancas, encimera de granito, bañera exenta, ducha esquinera, baldosas y/o azulejos blancos, baldosas y/o azulejos de cerámica, paredes blancas, suelo de madera clara, lavabo bajoencimera y armarios con paneles lisos

Diseño de cuarto de baño único y a medida clásico renovado con armarios estilo shaker, puertas de armario de madera clara, ducha empotrada, baldosas y/o azulejos grises, baldosas y/o azulejos de cemento, paredes beige, lavabo bajoencimera, suelo blanco y encimeras grises

This home had a generous master suite prior to the renovation; however, it was located close to the rest of the bedrooms and baths on the floor. They desired their own separate oasis with more privacy and asked us to design and add a 2nd story addition over the existing 1st floor family room, that would include a master suite with a laundry/gift wrapping room.
We added a 2nd story addition without adding to the existing footprint of the home. The addition is entered through a private hallway with a separate spacious laundry room, complete with custom storage cabinetry, sink area, and countertops for folding or wrapping gifts. The bedroom is brimming with details such as custom built-in storage cabinetry with fine trim mouldings, window seats, and a fireplace with fine trim details. The master bathroom was designed with comfort in mind. A custom double vanity and linen tower with mirrored front, quartz countertops and champagne bronze plumbing and lighting fixtures make this room elegant. Water jet cut Calcatta marble tile and glass tile make this walk-in shower with glass window panels a true work of art. And to complete this addition we added a large walk-in closet with separate his and her areas, including built-in dresser storage, a window seat, and a storage island. The finished renovation is their private spa-like place to escape the busyness of life in style and comfort. These delightful homeowners are already talking phase two of renovations with us and we look forward to a longstanding relationship with them.
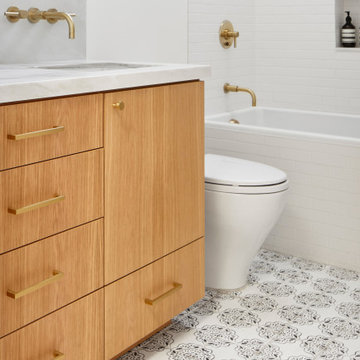
Foto de cuarto de baño escandinavo de tamaño medio con armarios con paneles lisos, puertas de armario de madera clara, bañera empotrada, combinación de ducha y bañera, baldosas y/o azulejos blancos, baldosas y/o azulejos de cemento, paredes blancas, suelo de azulejos de cemento, aseo y ducha, lavabo bajoencimera, encimera de mármol, suelo multicolor y encimeras grises

This well used but dreary bathroom was ready for an update but this time, materials were selected that not only looked great but would stand the test of time. The large steam shower (6x6') was like a dark cave with one glass door allowing light. To create a brighter shower space and the feel of an even larger shower, the wall was removed and full glass panels now allowed full sunlight streaming into the shower which avoids the growth of mold and mildew in this newly brighter space which also expands the bathroom by showing all the spaces. Originally the dark shower was permeated with cracks in the marble marble material and bench seat so mold and mildew had a home. The designer specified Porcelain slabs for a carefree un-penetrable material that had fewer grouted seams and added luxury to the new bath. Although Quartz is a hard material and fine to use in a shower, it is not suggested for steam showers because there is some porosity. A free standing bench was fabricated from quartz which works well. A new free
standing, hydrotherapy tub was installed allowing more free space around the tub area and instilling luxury with the use of beautiful marble for the walls and flooring. A lovely crystal chandelier emphasizes the height of the room and the lovely tall window.. Two smaller vanities were replaced by a larger U shaped vanity allotting two corner lazy susan cabinets for storing larger items. The center cabinet was used to store 3 laundry bins that roll out, one for towels and one for his and one for her delicates. Normally this space would be a makeup dressing table but since we were able to design a large one in her closet, she felt laundry bins were more needed in this bathroom. Instead of constructing a closet in the bathroom, the designer suggested an elegant glass front French Armoire to not encumber the space with a wall for the closet.The new bathroom is stunning and stops the heart on entering with all the luxurious amenities.

Ejemplo de cuarto de baño rectangular, principal, doble y a medida tradicional renovado de tamaño medio con puertas de armario de madera clara, paredes blancas, suelo blanco, encimeras blancas, armarios estilo shaker, ducha empotrada, suelo de baldosas de porcelana, lavabo bajoencimera, encimera de cuarzo compacto y ducha con puerta con bisagras

Diseño de cuarto de baño minimalista pequeño con puertas de armario de madera oscura, ducha abierta, baldosas y/o azulejos blancos, baldosas y/o azulejos de porcelana, paredes verdes, suelo de baldosas de porcelana, encimera de madera, suelo blanco, ducha con puerta con bisagras, aseo y ducha y armarios con paneles lisos

Bathroom Remodel with new walk-in shower and enclosed wet area with free standing tub. Modern zellige shower wall tiles that go all the way to the ceiling height, show color variation by the hand-made hand-glazed white tiles. We did matte black plumbing fixtures to "pop" against the white backdrop and matte black hexagon floor tiles for contrast.
769.474 ideas para cuartos de baño naranjas, marrones
2
