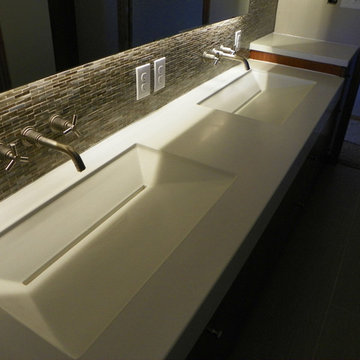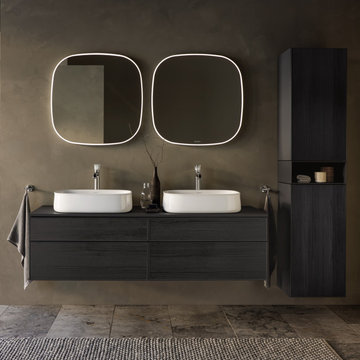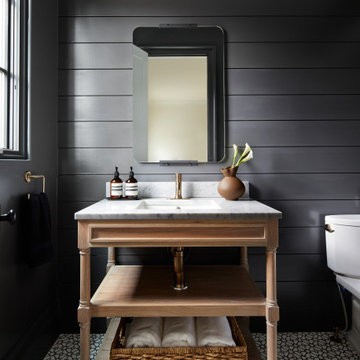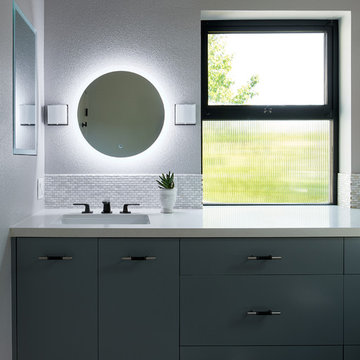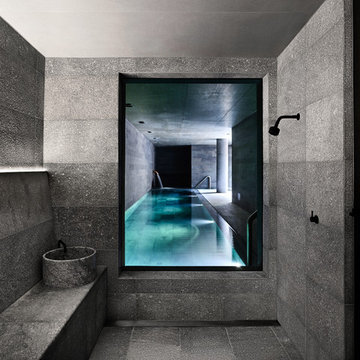19.102 ideas para cuartos de baño modernos negros
Filtrar por
Presupuesto
Ordenar por:Popular hoy
121 - 140 de 19.102 fotos
Artículo 1 de 3
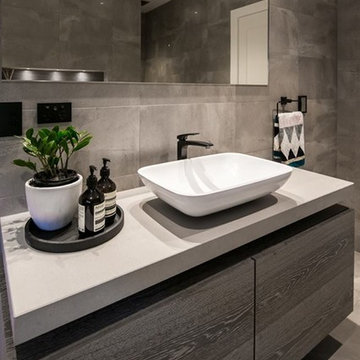
Imagen de cuarto de baño moderno grande con armarios tipo mueble, puertas de armario grises, bañera exenta, ducha empotrada, baldosas y/o azulejos grises, baldosas y/o azulejos de cemento, paredes grises, suelo de baldosas de cerámica y aseo y ducha
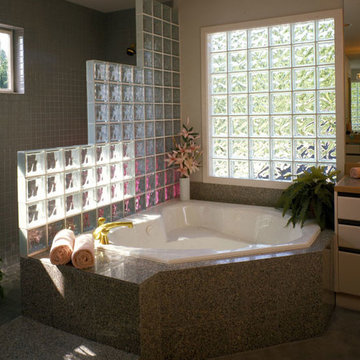
Ejemplo de cuarto de baño principal minimalista de tamaño medio con armarios con paneles lisos, bañera esquinera, ducha abierta, baldosas y/o azulejos grises, baldosas y/o azulejos de porcelana y paredes blancas
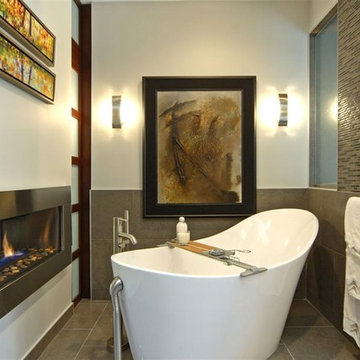
Contractor: Home Completions
Photo Credit: Brian Charlton
Ejemplo de cuarto de baño minimalista con bañera exenta
Ejemplo de cuarto de baño minimalista con bañera exenta

photo by Molly Winters
Foto de cuarto de baño moderno con armarios con paneles lisos, puertas de armario de madera clara, baldosas y/o azulejos grises, baldosas y/o azulejos en mosaico, suelo con mosaicos de baldosas, lavabo bajoencimera, encimera de cuarcita, suelo gris y encimeras blancas
Foto de cuarto de baño moderno con armarios con paneles lisos, puertas de armario de madera clara, baldosas y/o azulejos grises, baldosas y/o azulejos en mosaico, suelo con mosaicos de baldosas, lavabo bajoencimera, encimera de cuarcita, suelo gris y encimeras blancas
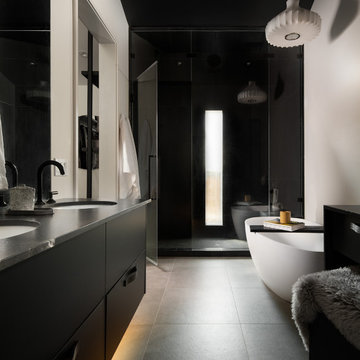
Diseño de cuarto de baño principal, doble, flotante y abovedado minimalista de tamaño medio con armarios con paneles lisos, puertas de armario negras, bañera exenta, ducha empotrada, sanitario de una pieza, baldosas y/o azulejos negros, baldosas y/o azulejos de porcelana, paredes beige, suelo de baldosas de porcelana, lavabo bajoencimera, encimera de granito, suelo gris, ducha con puerta con bisagras, encimeras negras y banco de ducha
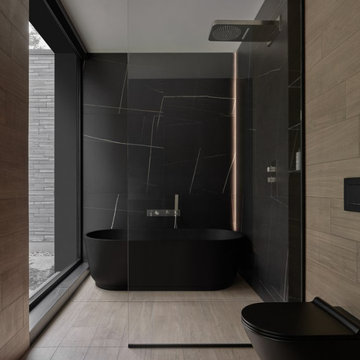
Designed for an urban family with young children, this family retreat is fully integrated into the natural surroundings of Mont Shefford. The home and surrounding property exudes the luxurious feel of a resort environment for visiting family and friends, yet still maintain a sense of intimacy. While the common living areas are within an open floorplan, various zones were created throughout the home to ensure that all those inhabiting the house at a given time would be free to escape from the hustle and bustle of daily life and reconnect with nature.
The central living space reveals an expansive open layout encompassing a living room, dining area, kitchen, and wine cellar. This elevated volume feels like a treehouse, immersed in a lush canopy and panoramic views to the mountains.
Inspired by a natural palette, the interior and exterior materials of the home are neutral and were chosen simultaneously for their inherent natural textures and relationship with the exterior environment. This intrinsic balance is evident between the exterior’s charcoal stone, black matte metal and cedar cladding, and the interior’s organic finishes. Refined materials including glass, metal and wood were carefully selected with the intention of creating a cohesive connection between the exterior and interior.
Black Fenix was selected as the primary material for all interior millwork, featuring a sleek matte finish that beautifully contrasts the warmth of natural wood elements and the organic patterns found in the porcelain tiles installed throughout the residence.
The home feels modern and minimalist, yet cozy, inviting, and liveable.
Architect : Maxime Moreau, MXMA Architecture & Design
Photography : Nanne Springer

Hudson Valley Sustainable Luxury
Welcome to an enchanting haven nestled in the heart of the woods, where iconic, weathered modular cabins, made of Cross-Laminated Timber (CLT) and reclaimed wood, radiate tranquility and sustainability. With a regenerative, carbon-sequestering design, these serene structures take inspiration from American tonalism, featuring soft edges, blurred details, and a soothing palette of dark white and light brown. Large glass elements infuse the interiors with abundant natural light, amplifying the stunning outdoor scenes, while the modernist landscapes capture nature's essence. These custom homes, adorned in muted, earthy tones, provide a harmonious retreat that masterfully integrates the built environment with its natural surroundings.

New modern primary bathroom that uses waterproof plaster for the whole space. The bathtub is custom and made of the same waterproof plaster. Wall mounted faucets. Separate showers.
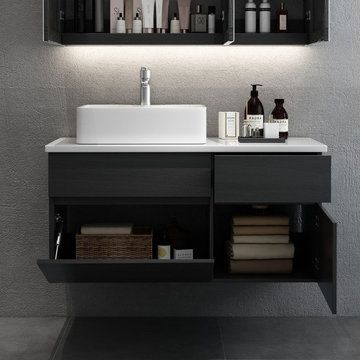
The single bathroom vanity is constructed of plywood, marble, and ceramic with a durable water-resistant polyurethane finish outside and a water-resistant layer inside. The marble vanity top includes a white vessel sink for easy cleaning providing the bathroom with a contemporary look. 1 Full-extension solid wood drawer and 2 special doors with soft-close and smooth hardware provide ample storage. Its floating design is space-saving and makes your bathroom look more capacious.
- 31.5"W x 15.8"D x 16.5"H (800mmW x 400mmD x 420mmH) vanity provides ample storage space.
- Includes large center cabinet, 2 doors with soft-close hardware, and 1 full-extension drawer.
- Marble vanity top includes a white ceramic vessel sink for easy cleaning.
- Vanity top is pre-drilled for a 1.38 in. single hole faucet (faucet not included)
- Smooth black color and white vanity top are perfect for any modern bath decor.
- Easy to install with minimal assembly required.

Design/Build: Marvelous Home Makeovers
Photo: © Mike Healey Photography
Diseño de cuarto de baño único y flotante moderno de tamaño medio sin sin inodoro con armarios con paneles lisos, puertas de armario blancas, sanitario de dos piezas, baldosas y/o azulejos de mármol, paredes negras, aseo y ducha, lavabo de seno grande, encimera de mármol, suelo blanco, ducha abierta, encimeras negras y suelo de baldosas de cerámica
Diseño de cuarto de baño único y flotante moderno de tamaño medio sin sin inodoro con armarios con paneles lisos, puertas de armario blancas, sanitario de dos piezas, baldosas y/o azulejos de mármol, paredes negras, aseo y ducha, lavabo de seno grande, encimera de mármol, suelo blanco, ducha abierta, encimeras negras y suelo de baldosas de cerámica

Master bathroom remodeled, unique custom one-piece wall mounted vanity with white quartz
Modelo de cuarto de baño principal, doble y flotante minimalista grande con armarios con paneles lisos, puertas de armario de madera oscura, bañera exenta, ducha abierta, sanitario de una pieza, baldosas y/o azulejos grises, baldosas y/o azulejos de porcelana, paredes beige, suelo de baldosas de porcelana, lavabo bajoencimera, encimera de cuarcita, suelo negro, ducha con puerta con bisagras y hornacina
Modelo de cuarto de baño principal, doble y flotante minimalista grande con armarios con paneles lisos, puertas de armario de madera oscura, bañera exenta, ducha abierta, sanitario de una pieza, baldosas y/o azulejos grises, baldosas y/o azulejos de porcelana, paredes beige, suelo de baldosas de porcelana, lavabo bajoencimera, encimera de cuarcita, suelo negro, ducha con puerta con bisagras y hornacina
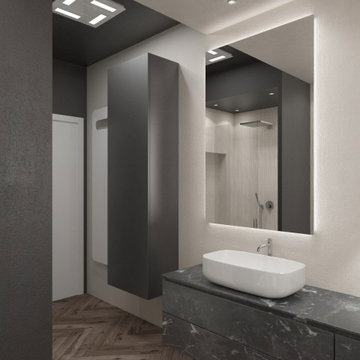
Il bagno a quattro elementi è caratterizzato dal mobile sospeso completamente in finitura marmo nero e un lavabo a ciotola in appoggio. Il rivestimento in gres beige contrasta con il grigio antracite dei contenitore.

Auch ein Heizkörper kann stilbildend sein. Dieser schicke Vola-Handtuchheizkörper sieht einfach gut aus.
Foto de cuarto de baño único y a medida moderno grande con ducha a ras de suelo, sanitario de pared, baldosas y/o azulejos beige, baldosas y/o azulejos de piedra caliza, paredes beige, suelo de piedra caliza, aseo y ducha, lavabo integrado, encimera de piedra caliza, suelo beige, ducha abierta, encimeras beige, cuarto de baño, madera y puertas de armario beige
Foto de cuarto de baño único y a medida moderno grande con ducha a ras de suelo, sanitario de pared, baldosas y/o azulejos beige, baldosas y/o azulejos de piedra caliza, paredes beige, suelo de piedra caliza, aseo y ducha, lavabo integrado, encimera de piedra caliza, suelo beige, ducha abierta, encimeras beige, cuarto de baño, madera y puertas de armario beige
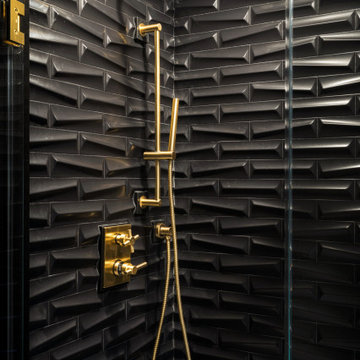
Imagen de cuarto de baño infantil minimalista pequeño con ducha empotrada, sanitario de dos piezas, baldosas y/o azulejos negros, baldosas y/o azulejos de cerámica, paredes negras, suelo de mármol, lavabo con pedestal, suelo blanco y ducha con puerta con bisagras
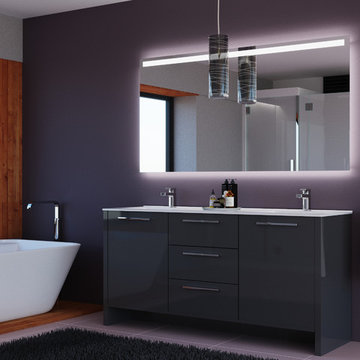
Perfectly meld modern functionality for today's busy households with the Nona washbasin. Double Sink solid surface washbasin's blend of minerals and resins ensures a long-lasting, easy-to-clean surface that is anti-bacterial and additive free. The cabinet offers ample storage within three drawers and two doors.
Made in Turkey
Soft Closing Drawer & Doors
Highest quality MDF/Wood veneer cabinet
Handmade metal door handle
Free Standing
Single hole faucet opening
Only minimal assembly is needed! (finished cabinet)
19.102 ideas para cuartos de baño modernos negros
7
