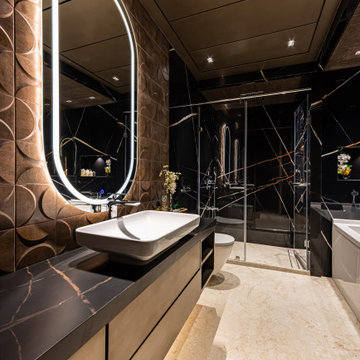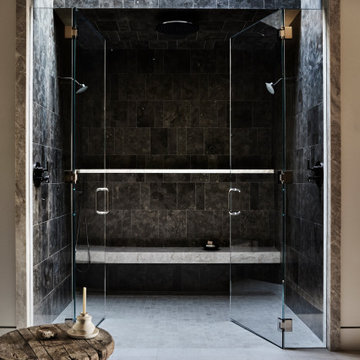19.101 ideas para cuartos de baño modernos negros
Filtrar por
Presupuesto
Ordenar por:Popular hoy
61 - 80 de 19.101 fotos
Artículo 1 de 3

We worked closely with the owner of this gorgeous Hyde Park home in the Hudson Valley to do a completely customized 500 square foot addition to feature a stand-out, luxury ensuite bathroom and mirrored private gym. It was important that we respect and replicate the original, historic house and its overall look and feel, despite the modern upgrades.
Just some features of this complete, top-to-bottom design/build project include a simple, but beautiful free-standing soaking tub, steam shower, slate walls and slate floors with radiant heating, and custom floor-to-ceiling glass work providing a stunning view of the Hudson River.
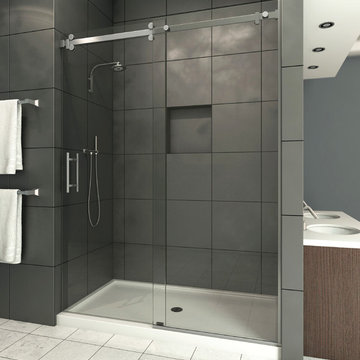
Foto de cuarto de baño principal minimalista de tamaño medio con armarios con paneles lisos, puertas de armario de madera en tonos medios, ducha empotrada, baldosas y/o azulejos grises, baldosas y/o azulejos de porcelana, paredes grises, suelo de baldosas de cerámica, lavabo bajoencimera, encimera de acrílico, ducha con puerta corredera y suelo blanco
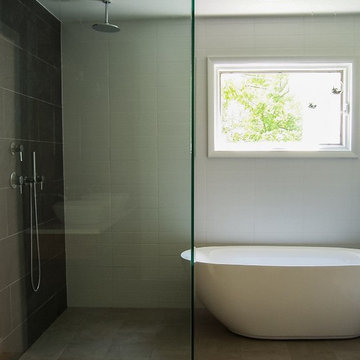
A Minimal Modern Spa Bathroom completed by Storybook Interiors of Grand Rapids, Michigan.
Diseño de cuarto de baño principal moderno de tamaño medio con bañera exenta, ducha abierta, baldosas y/o azulejos grises, paredes blancas, suelo de baldosas de cerámica, encimera de cuarcita y baldosas y/o azulejos de cerámica
Diseño de cuarto de baño principal moderno de tamaño medio con bañera exenta, ducha abierta, baldosas y/o azulejos grises, paredes blancas, suelo de baldosas de cerámica, encimera de cuarcita y baldosas y/o azulejos de cerámica
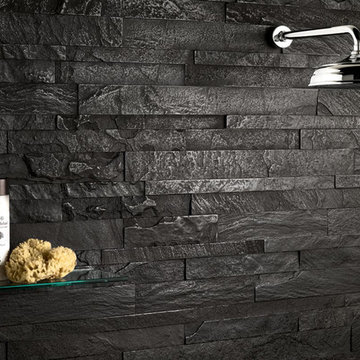
This modern shower surface used tiles made from recycled stone dust, and come in a variety of tones and textures. The color shown is PB 3108 R and its in the brushed texture.
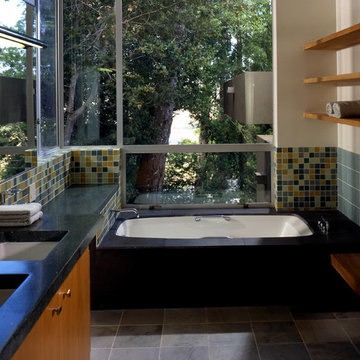
Cesar Rubio
Imagen de cuarto de baño principal minimalista de tamaño medio con lavabo bajoencimera, armarios con paneles lisos, baldosas y/o azulejos multicolor y baldosas y/o azulejos en mosaico
Imagen de cuarto de baño principal minimalista de tamaño medio con lavabo bajoencimera, armarios con paneles lisos, baldosas y/o azulejos multicolor y baldosas y/o azulejos en mosaico

THE SETUP
Upon moving to Glen Ellyn, the homeowners were eager to infuse their new residence with a style that resonated with their modern aesthetic sensibilities. The primary bathroom, while spacious and structurally impressive with its dramatic high ceilings, presented a dated, overly traditional appearance that clashed with their vision.
Design objectives:
Transform the space into a serene, modern spa-like sanctuary.
Integrate a palette of deep, earthy tones to create a rich, enveloping ambiance.
Employ a blend of organic and natural textures to foster a connection with nature.
THE REMODEL
Design challenges:
Take full advantage of the vaulted ceiling
Source unique marble that is more grounding than fanciful
Design minimal, modern cabinetry with a natural, organic finish
Offer a unique lighting plan to create a sexy, Zen vibe
Design solutions:
To highlight the vaulted ceiling, we extended the shower tile to the ceiling and added a skylight to bathe the area in natural light.
Sourced unique marble with raw, chiseled edges that provide a tactile, earthy element.
Our custom-designed cabinetry in a minimal, modern style features a natural finish, complementing the organic theme.
A truly creative layered lighting strategy dials in the perfect Zen-like atmosphere. The wavy protruding wall tile lights triggered our inspiration but came with an unintended harsh direct-light effect so we sourced a solution: bespoke diffusers measured and cut for the top and bottom of each tile light gap.
THE RENEWED SPACE
The homeowners dreamed of a tranquil, luxurious retreat that embraced natural materials and a captivating color scheme. Our collaborative effort brought this vision to life, creating a bathroom that not only meets the clients’ functional needs but also serves as a daily sanctuary. The carefully chosen materials and lighting design enable the space to shift its character with the changing light of day.
“Trust the process and it will all come together,” the home owners shared. “Sometimes we just stand here and think, ‘Wow, this is lovely!'”

This shower features black ceramic tiles layout out herringbone style and matte porcelain 24"x 48" tile with a linear drain. It also includes a lite up niche & gold accents.
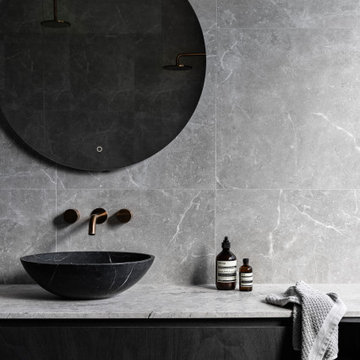
Ejemplo de cuarto de baño principal, único y a medida minimalista grande con puertas de armario negras, ducha doble, baldosas y/o azulejos blancas y negros, encimera de mármol y encimeras negras

The clients wanted to create a visual impact whilst still ensuring the space was relaxed and useable. The project consisted of two bathrooms in a loft style conversion; a small en-suite wet room and a larger bathroom for guest use. We kept the look of both bathrooms consistent throughout by using the same tiles and fixtures. The overall feel is sensual due to the dark moody tones used whilst maintaining a functional space. This resulted in making the clients’ day-to-day routine more enjoyable as well as providing an ample space for guests.
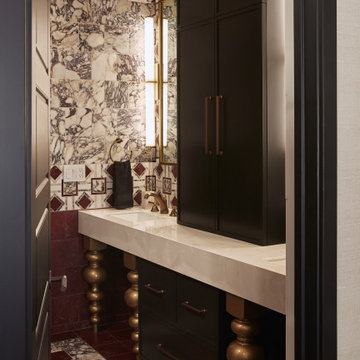
With inspiration taken from ancient Pompeiian bathhouses, this stunning main bathroom is a true gem within this home. Featuring a custom double vanity sink made with white porcelain and over-sized turned legs painted in a brass finish. There's plenty of storage with the semi-custom modern slim shaker style cabinetry painted in Sherwin Williams Caviar. Solid brass faucets, coordinating mirrors and wall sconces are additional elements that make this space a dream.
Photo: Zeke Ruelas

Foto de cuarto de baño principal, doble y a medida moderno de tamaño medio con bañera exenta, ducha empotrada, sanitario de dos piezas, suelo de baldosas de porcelana, lavabo bajoencimera, encimera de cuarzo compacto, ducha con puerta con bisagras, hornacina, banco de ducha, cuarto de baño, bandeja, panelado, boiserie y armarios con paneles empotrados

The original bathroom on the main floor had an odd Jack-and-Jill layout with two toilets, two vanities and only a single tub/shower (in vintage mint green, no less). With some creative modifications to existing walls and the removal of a small linen closet, we were able to divide the space into two functional and totally separate bathrooms.
In the guest bathroom, we opted for a clean black and white palette and chose a stained wood vanity to add warmth. The bold hexagon tiles add a huge wow factor to the small bathroom and the vertical tile layout draws the eye upward. We made the most out of every inch of space by including a tall niche for towels and toiletries and still managed to carve out a full size linen closet in the hall.

Main Bathroom
Diseño de cuarto de baño infantil, único y a medida minimalista grande con armarios con paneles lisos, puertas de armario blancas, bañera exenta, ducha doble, sanitario de pared, baldosas y/o azulejos grises, baldosas y/o azulejos de cerámica, paredes grises, suelo de baldosas de cerámica, lavabo encastrado, encimera de laminado, suelo gris, ducha abierta y encimeras blancas
Diseño de cuarto de baño infantil, único y a medida minimalista grande con armarios con paneles lisos, puertas de armario blancas, bañera exenta, ducha doble, sanitario de pared, baldosas y/o azulejos grises, baldosas y/o azulejos de cerámica, paredes grises, suelo de baldosas de cerámica, lavabo encastrado, encimera de laminado, suelo gris, ducha abierta y encimeras blancas
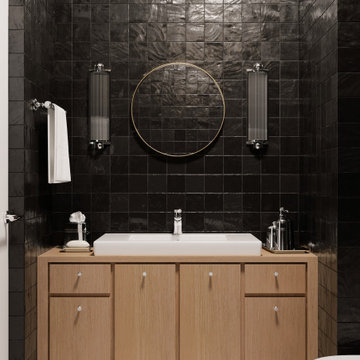
Modelo de cuarto de baño principal, único y de pie minimalista pequeño con baldosas y/o azulejos negros, baldosas y/o azulejos de porcelana, suelo de baldosas de cerámica, lavabo encastrado, suelo blanco y cuarto de baño

Modelo de cuarto de baño principal, único y flotante minimalista pequeño con armarios con rebordes decorativos, puertas de armario beige, ducha a ras de suelo, sanitario de pared, baldosas y/o azulejos grises, baldosas y/o azulejos de piedra, paredes beige, suelo de baldosas de cerámica, lavabo sobreencimera, encimera de acrílico, suelo beige, encimeras marrones y hornacina

Intevento di ristrutturazione di bagno con budget low cost.
Rivestimento a smalto verde Sikkens alle pareti, inserimento di motivo a carta da parati.
Mobile lavabo bianco sospeso.

Baño dimensiones medias con suelo de cerámica porcelánica de gran formato. Plato de ducha ejecutado de obra y solado con porcelánico imitación madera. Emparchado de piedra en zona de lavabo, etc..
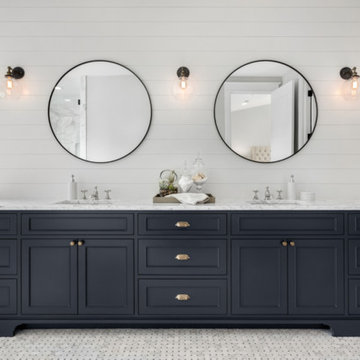
Our Cheyenne Black Round Framed Mirrors
Ejemplo de cuarto de baño principal minimalista de tamaño medio
Ejemplo de cuarto de baño principal minimalista de tamaño medio
19.101 ideas para cuartos de baño modernos negros
4
