2.047 ideas para cuartos de baño modernos con puertas de armario azules
Filtrar por
Presupuesto
Ordenar por:Popular hoy
201 - 220 de 2047 fotos
Artículo 1 de 3
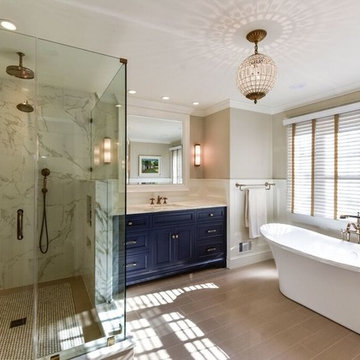
Felicia Evans
Diseño de cuarto de baño principal moderno grande con armarios con paneles empotrados, puertas de armario azules, bañera exenta, ducha esquinera, sanitario de dos piezas, baldosas y/o azulejos beige, baldosas y/o azulejos de piedra, paredes blancas, suelo de baldosas de porcelana, lavabo bajoencimera, encimera de mármol y suelo beige
Diseño de cuarto de baño principal moderno grande con armarios con paneles empotrados, puertas de armario azules, bañera exenta, ducha esquinera, sanitario de dos piezas, baldosas y/o azulejos beige, baldosas y/o azulejos de piedra, paredes blancas, suelo de baldosas de porcelana, lavabo bajoencimera, encimera de mármol y suelo beige
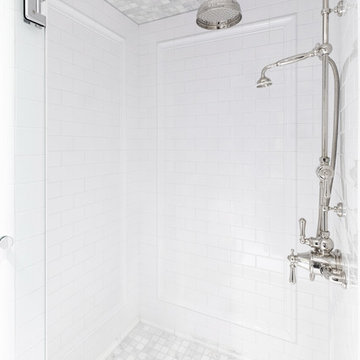
Foto de cuarto de baño minimalista pequeño con armarios abiertos, puertas de armario azules, ducha empotrada, baldosas y/o azulejos blancos, baldosas y/o azulejos de cerámica, suelo de mármol, aseo y ducha, lavabo integrado, encimera de mármol, suelo negro, ducha con puerta con bisagras y encimeras blancas

When our client shared their vision for their two-bathroom remodel in Uptown, they expressed a desire for a spa-like experience with a masculine vibe. So we set out to create a space that embodies both relaxation and masculinity.
Allow us to introduce this masculine master bathroom—a stunning fusion of functionality and sophistication. Enter through pocket doors into a walk-in closet, seamlessly connecting to the muscular allure of the bathroom.
The boldness of the design is evident in the choice of Blue Naval cabinets adorned with exquisite Brushed Gold hardware, embodying a luxurious yet robust aesthetic. Highlighting the shower area, the Newbev Triangles Dusk tile graces the walls, imparting modern elegance.
Complementing the ambiance, the Olivia Wall Sconce Vanity Lighting adds refined glamour, casting a warm glow that enhances the space's inviting atmosphere. Every element harmonizes, creating a master bathroom that exudes both strength and sophistication, inviting indulgence and relaxation. Additionally, we discreetly incorporated hidden washer and dryer units for added convenience.
------------
Project designed by Chi Renovation & Design, a renowned renovation firm based in Skokie. We specialize in general contracting, kitchen and bath remodeling, and design & build services. We cater to the entire Chicago area and its surrounding suburbs, with emphasis on the North Side and North Shore regions. You'll find our work from the Loop through Lincoln Park, Skokie, Evanston, Wilmette, and all the way up to Lake Forest.
For more info about Chi Renovation & Design, click here: https://www.chirenovation.com/

conception 3D (Maquette) de la salle de bain numéro 1. Meuble laqué couleur vert d'eau : 2 placards (portes planes) rectangulaires, horizontaux suspendus de part et d'autre des deux éviers. Plan d'évier composé de 4 tiroirs à portes planes. Sol en carrelage gris. Cabinet de toilette Miroir
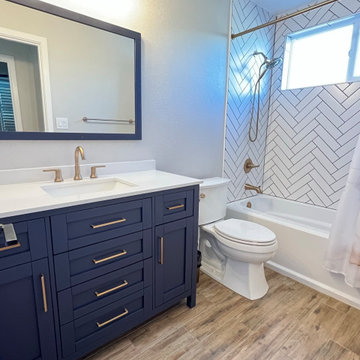
Guest bathroom remodel with custom tub surround
Imagen de cuarto de baño único y de pie moderno con armarios estilo shaker, puertas de armario azules, bañera empotrada, sanitario de dos piezas, baldosas y/o azulejos blancos, baldosas y/o azulejos de cerámica, paredes grises, suelo de baldosas de porcelana, lavabo bajoencimera, suelo marrón y encimeras blancas
Imagen de cuarto de baño único y de pie moderno con armarios estilo shaker, puertas de armario azules, bañera empotrada, sanitario de dos piezas, baldosas y/o azulejos blancos, baldosas y/o azulejos de cerámica, paredes grises, suelo de baldosas de porcelana, lavabo bajoencimera, suelo marrón y encimeras blancas
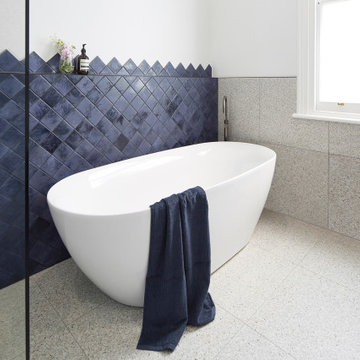
The clients wants a tile that looked like ink, which resulted in them choosing stunning navy blue tiles which had a very long lead time so the project was scheduled around the arrival of the tiles. Our designer also designed the tiles to be laid in a diamond pattern and to run seamlessly into the 6×6 tiles above which is an amazing feature to the space. The other main feature of the design was the arch mirrors which extended above the picture rail, accentuate the high of the ceiling and reflecting the pendant in the centre of the room. The bathroom also features a beautiful custom-made navy blue vanity to match the tiles with an abundance of storage for the client’s children, a curvaceous freestanding bath, which the navy tiles are the perfect backdrop to as well as a luxurious open shower.
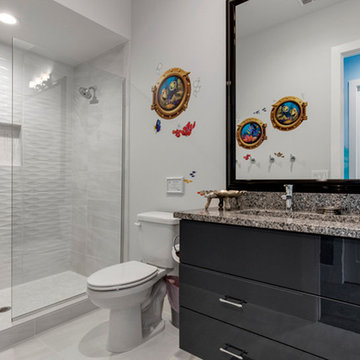
This kids bath features Disney's Finding Nemo characters. The use of wall decals add a fun flare to the space as well as a textured wave wall tile.
Modelo de cuarto de baño minimalista pequeño con armarios con paneles lisos, puertas de armario azules, ducha empotrada, sanitario de dos piezas, baldosas y/o azulejos multicolor, baldosas y/o azulejos de vidrio, paredes blancas, suelo de baldosas de porcelana, aseo y ducha, lavabo encastrado y encimera de cuarzo compacto
Modelo de cuarto de baño minimalista pequeño con armarios con paneles lisos, puertas de armario azules, ducha empotrada, sanitario de dos piezas, baldosas y/o azulejos multicolor, baldosas y/o azulejos de vidrio, paredes blancas, suelo de baldosas de porcelana, aseo y ducha, lavabo encastrado y encimera de cuarzo compacto
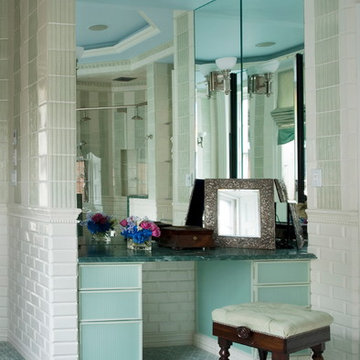
Heidi Pribell Interiors puts a fresh twist on classic design serving the major Boston metro area. By blending grandeur with bohemian flair, Heidi creates inviting interiors with an elegant and sophisticated appeal. Confident in mixing eras, style and color, she brings her expertise and love of antiques, art and objects to every project.
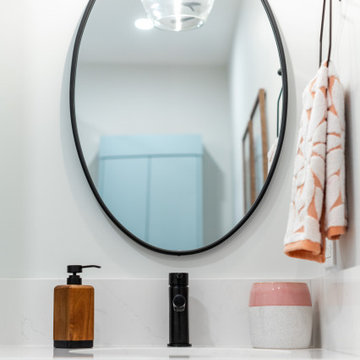
Diseño de cuarto de baño infantil, doble y a medida moderno de tamaño medio con armarios con paneles lisos, puertas de armario azules, bañera encastrada, combinación de ducha y bañera, sanitario de una pieza, baldosas y/o azulejos blancos, baldosas y/o azulejos de cerámica, paredes azules, suelo de baldosas de porcelana, lavabo bajoencimera, encimera de cuarzo compacto, suelo negro, ducha con cortina y encimeras blancas
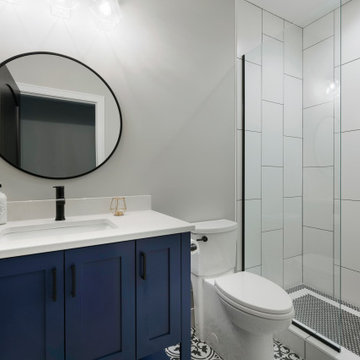
MN 3/4 Bathroom with a blue vanity featuring white countertops and tiled walls
Ejemplo de cuarto de baño único y de pie minimalista pequeño con armarios con paneles lisos, puertas de armario azules, bañera exenta, ducha abierta, sanitario de dos piezas, baldosas y/o azulejos blancas y negros, baldosas y/o azulejos de cerámica, paredes grises, suelo de baldosas de cerámica, aseo y ducha, lavabo encastrado, encimera de granito, suelo blanco, ducha con puerta con bisagras, encimeras blancas, hornacina, papel pintado y papel pintado
Ejemplo de cuarto de baño único y de pie minimalista pequeño con armarios con paneles lisos, puertas de armario azules, bañera exenta, ducha abierta, sanitario de dos piezas, baldosas y/o azulejos blancas y negros, baldosas y/o azulejos de cerámica, paredes grises, suelo de baldosas de cerámica, aseo y ducha, lavabo encastrado, encimera de granito, suelo blanco, ducha con puerta con bisagras, encimeras blancas, hornacina, papel pintado y papel pintado
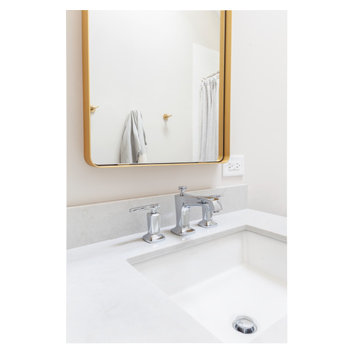
Foto de cuarto de baño principal, doble, a medida y abovedado minimalista pequeño con armarios estilo shaker, puertas de armario azules, bañera encastrada, combinación de ducha y bañera, sanitario de una pieza, baldosas y/o azulejos blancos, baldosas y/o azulejos de cerámica, paredes blancas, suelo de mármol, lavabo tipo consola, encimera de cuarcita, suelo blanco, ducha con cortina, encimeras blancas y hornacina
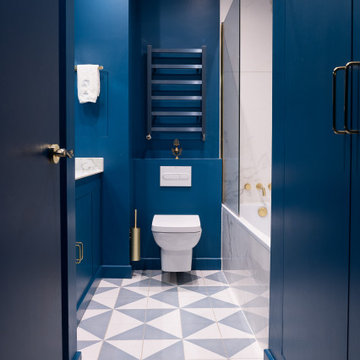
We present this total renovation of a 70m2 flat in the south London neighbourhood of Brixton. This project was completed by our teams in just two months: a record in meeting a customer’s brief.
We were tasked with modernising this apartment while keeping all the charm of its period features. The client wanted colour, so we chose a strong and luminous blue palette that is present throughout for a harmonious space.
In the bathroom pale marble-effect tiles and brass tapware bring light to this windowless room.
A bicolour linear kitchen faces the living room and is highly functional with plenty of storage.
The light-filled living room is smart with its white panelled walls and handsome mantelpiece, while the mirror and lamps add golden highlights.
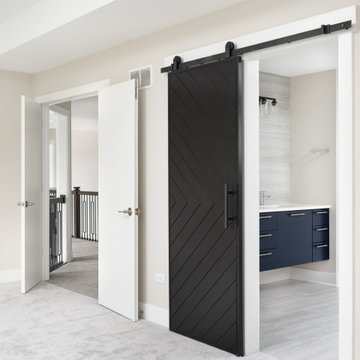
Master bath with a modern barn door entry. Accent blue double sink vanity, free standing tub and a large walk-in shower with a bench.
Foto de cuarto de baño principal, doble y flotante moderno grande con armarios con paneles lisos, puertas de armario azules, bañera exenta, ducha esquinera, sanitario de dos piezas, baldosas y/o azulejos multicolor, paredes grises, lavabo bajoencimera, suelo gris, ducha con puerta con bisagras y encimeras blancas
Foto de cuarto de baño principal, doble y flotante moderno grande con armarios con paneles lisos, puertas de armario azules, bañera exenta, ducha esquinera, sanitario de dos piezas, baldosas y/o azulejos multicolor, paredes grises, lavabo bajoencimera, suelo gris, ducha con puerta con bisagras y encimeras blancas
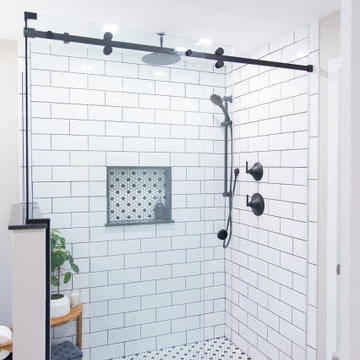
View of the glass walk in shower with sliding door, niche, and rainfall shower
Foto de cuarto de baño principal, doble y a medida minimalista de tamaño medio con puertas de armario azules, bañera exenta, ducha abierta, baldosas y/o azulejos blancos, baldosas y/o azulejos de cerámica, paredes beige, suelo de baldosas de cerámica, suelo negro, ducha con puerta corredera, encimeras blancas y hornacina
Foto de cuarto de baño principal, doble y a medida minimalista de tamaño medio con puertas de armario azules, bañera exenta, ducha abierta, baldosas y/o azulejos blancos, baldosas y/o azulejos de cerámica, paredes beige, suelo de baldosas de cerámica, suelo negro, ducha con puerta corredera, encimeras blancas y hornacina
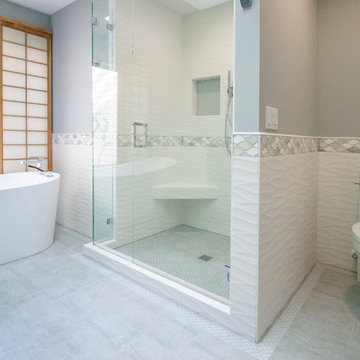
© Devine Bath 2019
Ejemplo de cuarto de baño principal moderno de tamaño medio con puertas de armario azules, bañera exenta, ducha empotrada, baldosas y/o azulejos blancos, lavabo bajoencimera, suelo gris y ducha con puerta con bisagras
Ejemplo de cuarto de baño principal moderno de tamaño medio con puertas de armario azules, bañera exenta, ducha empotrada, baldosas y/o azulejos blancos, lavabo bajoencimera, suelo gris y ducha con puerta con bisagras
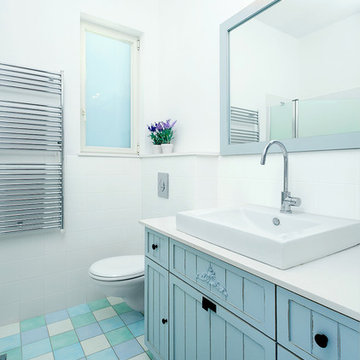
Moshi Gitelis - Photographer
Ejemplo de cuarto de baño rectangular minimalista con lavabo sobreencimera, puertas de armario azules, baldosas y/o azulejos azules y suelo azul
Ejemplo de cuarto de baño rectangular minimalista con lavabo sobreencimera, puertas de armario azules, baldosas y/o azulejos azules y suelo azul
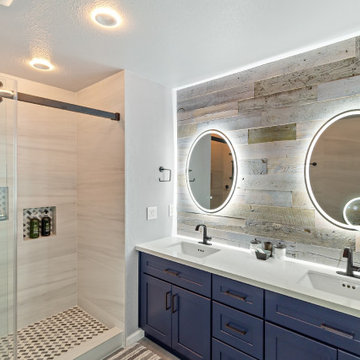
This is our #bathroomvanity with a custom #woodaccentwall to make the whole room feel more comfortable
Diseño de cuarto de baño principal, doble y a medida moderno de tamaño medio con armarios estilo shaker, puertas de armario azules, ducha doble, bidé, baldosas y/o azulejos beige, imitación madera, paredes blancas, suelo de baldosas de porcelana, lavabo bajoencimera, encimera de cuarcita, suelo gris, ducha con puerta con bisagras, encimeras blancas y hornacina
Diseño de cuarto de baño principal, doble y a medida moderno de tamaño medio con armarios estilo shaker, puertas de armario azules, ducha doble, bidé, baldosas y/o azulejos beige, imitación madera, paredes blancas, suelo de baldosas de porcelana, lavabo bajoencimera, encimera de cuarcita, suelo gris, ducha con puerta con bisagras, encimeras blancas y hornacina
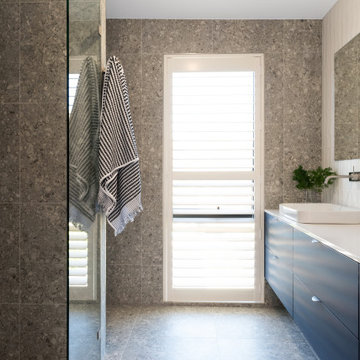
Modern Family Bathroom
Diseño de cuarto de baño principal, doble y a medida moderno grande con puertas de armario azules, bañera exenta, ducha abierta, sanitario de una pieza, baldosas y/o azulejos multicolor, baldosas y/o azulejos de porcelana, paredes blancas, suelo de baldosas de cerámica, lavabo encastrado, encimera de cuarzo compacto, suelo multicolor, ducha abierta, encimeras blancas, hornacina y armarios con paneles lisos
Diseño de cuarto de baño principal, doble y a medida moderno grande con puertas de armario azules, bañera exenta, ducha abierta, sanitario de una pieza, baldosas y/o azulejos multicolor, baldosas y/o azulejos de porcelana, paredes blancas, suelo de baldosas de cerámica, lavabo encastrado, encimera de cuarzo compacto, suelo multicolor, ducha abierta, encimeras blancas, hornacina y armarios con paneles lisos
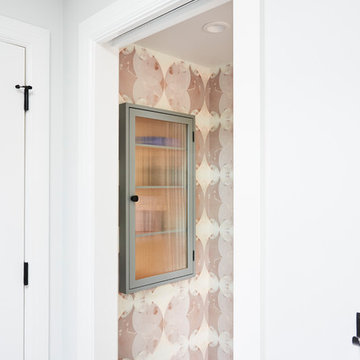
Vivian Johnson Photography
Modelo de cuarto de baño principal moderno con armarios estilo shaker, puertas de armario azules, ducha doble, baldosas y/o azulejos blancos, baldosas y/o azulejos de cerámica, paredes blancas, suelo de baldosas de cerámica, lavabo bajoencimera, encimera de cuarzo compacto, suelo gris, ducha con puerta con bisagras y encimeras blancas
Modelo de cuarto de baño principal moderno con armarios estilo shaker, puertas de armario azules, ducha doble, baldosas y/o azulejos blancos, baldosas y/o azulejos de cerámica, paredes blancas, suelo de baldosas de cerámica, lavabo bajoencimera, encimera de cuarzo compacto, suelo gris, ducha con puerta con bisagras y encimeras blancas
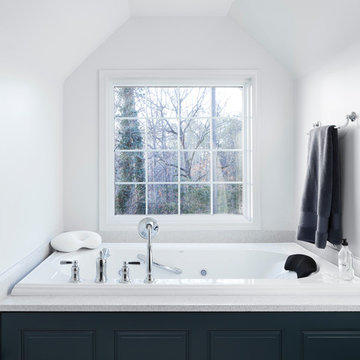
The Inverness Bathroom remodel had these goals: to complete the work while allowing the owner to continue to use their workshop below the project's construction, to provide a high-end quality product that was low-maintenance to the owners, to allow for future accessibility, more natural light and to better meet the daily needs of both the husband's and wife's lifestyles.
The first challenge was providing the required structural support to continue to clear span the two cargarage below which housed a workshop. The sheetrock removal, framing and sheetrock repairs and painting were completed first so the owner could continue to use his workshop, as requested. The HVAC supply line was originally an 8" duct that barely fit in the roof triangle between the ridge pole and ceiling. In order to provide the required air flow to additional supply vents in ceiling, a triangular duct was fabricated allowing us to use every square inch of available space. Since every exterior wall in the space adjoined a sloped ceiling, we installed ventilation baffles between each rafter and installed spray foam insulation.This project more than doubled the square footage of usable space. The new area houses a spaciousshower, large bathtub and dressing area. The addition of a window provides natural light. Instead of a small double vanity, they now have a his-and-hers vanity area. We wanted to provide a practical and comfortable space for the wife to get ready for her day and were able to incorporate a sit down make up station for her. The honed white marble looking tile is not only low maintenance but creates a clean bright spa appearance. The custom color vanities and built in linen press provide the perfect contrast of boldness to create the WOW factor. The sloped ceilings allowed us to maximize the amount of usable space plus provided the opportunity for the built in linen press with drawers at the bottom for additional storage. We were also able to combine two closets and add built in shelves for her. This created a dream space for our client that craved organization and functionality. A separate closet on opposite side of entrance provided suitable and comfortable closet space for him. In the end, these clients now have a large, bright and inviting master bath that will allow for complete accessibility in the future.
2.047 ideas para cuartos de baño modernos con puertas de armario azules
11