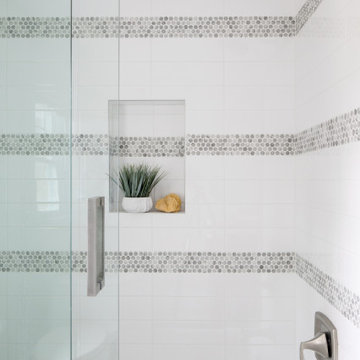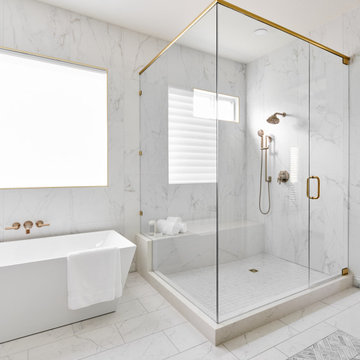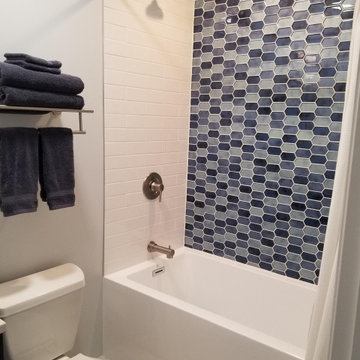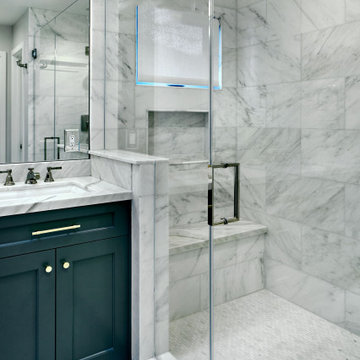4.988 ideas para cuartos de baño clásicos renovados con puertas de armario azules
Filtrar por
Presupuesto
Ordenar por:Popular hoy
1 - 20 de 4988 fotos
Artículo 1 de 3

transitional bathroom renovation
Imagen de cuarto de baño principal, doble y a medida clásico renovado de tamaño medio con puertas de armario azules y encimera de cuarcita
Imagen de cuarto de baño principal, doble y a medida clásico renovado de tamaño medio con puertas de armario azules y encimera de cuarcita

Transitional bathroom vanity with polished grey quartz countertop, dark blue cabinets with black hardware, Moen Doux faucets in black, Ann Sacks Savoy backsplash tile in cottonwood, 8"x8" patterned tile floor, and chic oval black framed mirrors by Paris Mirrors. Rain-textured glass shower wall, and a deep tray ceiling with a skylight.

Relocating to Portland, Oregon from California, this young family immediately hired Amy to redesign their newly purchased home to better fit their needs. The project included updating the kitchen, hall bath, and adding an en suite to their master bedroom. Removing a wall between the kitchen and dining allowed for additional counter space and storage along with improved traffic flow and increased natural light to the heart of the home. This galley style kitchen is focused on efficiency and functionality through custom cabinets with a pantry boasting drawer storage topped with quartz slab for durability, pull-out storage accessories throughout, deep drawers, and a quartz topped coffee bar/ buffet facing the dining area. The master bath and hall bath were born out of a single bath and a closet. While modest in size, the bathrooms are filled with functionality and colorful design elements. Durable hex shaped porcelain tiles compliment the blue vanities topped with white quartz countertops. The shower and tub are both tiled in handmade ceramic tiles, bringing much needed texture and movement of light to the space. The hall bath is outfitted with a toe-kick pull-out step for the family’s youngest member!

Luxury Bathroom featuring Benjamin Moore Navy Blue Vanity, Carrara Marble, and gorgeous Emerson Wood tile flooring. Spacious shower fearing frameless glass door design, stunning tile accents and universal design features like Spectra Slide bar Mount Hand Shower.

Ejemplo de cuarto de baño tradicional renovado con armarios con paneles empotrados, puertas de armario azules, bañera empotrada, combinación de ducha y bañera, sanitario de dos piezas, baldosas y/o azulejos blancas y negros, paredes beige, aseo y ducha, lavabo bajoencimera, suelo multicolor, ducha con cortina y encimeras blancas

For this guest bath, often used by the man of the house, we kept the same footprint but wanted to update the finishes. Since this is a secondary space, budget was a consideration, and we were up for the job!
We opted for darker, more masculine colors with a touch of deep blue. Natural textures and dark, warm colors set the palette. We chose bronze fixtures to really anchor the room.
Since the budget was a concern, we selected an affordable shower wall tile and only splurged on the niche insert. We used a pre-fabricated vanity and paired it with a remnant countertop piece. We were even able to order the shower door online!

We planned a thoughtful redesign of this beautiful home while retaining many of the existing features. We wanted this house to feel the immediacy of its environment. So we carried the exterior front entry style into the interiors, too, as a way to bring the beautiful outdoors in. In addition, we added patios to all the bedrooms to make them feel much bigger. Luckily for us, our temperate California climate makes it possible for the patios to be used consistently throughout the year.
The original kitchen design did not have exposed beams, but we decided to replicate the motif of the 30" living room beams in the kitchen as well, making it one of our favorite details of the house. To make the kitchen more functional, we added a second island allowing us to separate kitchen tasks. The sink island works as a food prep area, and the bar island is for mail, crafts, and quick snacks.
We designed the primary bedroom as a relaxation sanctuary – something we highly recommend to all parents. It features some of our favorite things: a cognac leather reading chair next to a fireplace, Scottish plaid fabrics, a vegetable dye rug, art from our favorite cities, and goofy portraits of the kids.
---
Project designed by Courtney Thomas Design in La Cañada. Serving Pasadena, Glendale, Monrovia, San Marino, Sierra Madre, South Pasadena, and Altadena.
For more about Courtney Thomas Design, see here: https://www.courtneythomasdesign.com/
To learn more about this project, see here:
https://www.courtneythomasdesign.com/portfolio/functional-ranch-house-design/

Diseño de cuarto de baño infantil y a medida clásico renovado con armarios con paneles lisos, puertas de armario azules, ducha empotrada, sanitario de dos piezas, baldosas y/o azulejos azules, suelo gris, ducha con puerta con bisagras, encimeras blancas, hornacina y banco de ducha

Foto de cuarto de baño único y de pie clásico renovado pequeño con armarios estilo shaker, puertas de armario azules, combinación de ducha y bañera, sanitario de dos piezas, baldosas y/o azulejos blancos, baldosas y/o azulejos de cerámica, paredes blancas, aseo y ducha, lavabo bajoencimera, encimera de cuarzo compacto, ducha con puerta corredera y encimeras blancas

Crisp blue and white family bathroom. My clients wanted a bathroom that was fun but that could grow with their tweens. This bathroom feels fresh with the geometric marble floor and fun penny tiles in the shower.

This Primary Bathroom was divided into two separate spaces. The homeowner wished for a more relaxing tub experience and at the same time desired a larger shower. To accommodate these wishes, the spaces were opened, and the entire ceiling was vaulted to create a cohesive look and flood the entire bathroom with light. The entry double-doors were reduced to a single entry door that allowed more space to shift the new double vanity down and position a free-standing soaker tub under the smaller window. The old tub area is now a gorgeous, light filled tiled shower. This bathroom is a vision of a tranquil, pristine alpine lake and the crisp chrome fixtures with matte black accents finish off the look.

Ejemplo de cuarto de baño principal, doble y a medida clásico renovado grande con armarios con paneles lisos, puertas de armario azules, bañera exenta, ducha empotrada, baldosas y/o azulejos grises, baldosas y/o azulejos de vidrio, paredes blancas, suelo de baldosas de cerámica, lavabo bajoencimera, encimera de mármol, suelo blanco, ducha con puerta con bisagras, encimeras blancas y boiserie

Foto de cuarto de baño principal, doble, a medida, blanco y gris y blanco tradicional renovado de tamaño medio con armarios con paneles empotrados, puertas de armario azules, bañera encastrada, sanitario de dos piezas, baldosas y/o azulejos blancos, baldosas y/o azulejos de cerámica, paredes blancas, suelo de mármol, lavabo bajoencimera, encimera de cuarzo compacto, suelo gris, encimeras blancas, hornacina, combinación de ducha y bañera y ducha abierta

A breath of fresh air...The previously beige primary bath was given a completely new look by fully opening up the enclosed shower, installing a quartz shower seat and curb and by installing large format marble look wall tiles to lighten and brighten the space. The expansive shower is a dream with luxury plumbing fixtures and easy to clean porcelain tiles that resemble marble. The decorative tile rug and dark blue-gray cabinets add contrast. The built in tub was replaced with a modern freestanding tub and the room is flooded with light by the new picture window that was previously glass block. A remote control privacy shade allows the user to easily open the shade to enjoy the view or to lower it for privacy. Antique gold cabinet hardware and lighting fixtures complete the elegant space.

Ejemplo de cuarto de baño único y a medida tradicional renovado de tamaño medio con armarios con paneles empotrados, puertas de armario azules, bañera empotrada, combinación de ducha y bañera, sanitario de dos piezas, baldosas y/o azulejos grises, baldosas y/o azulejos de cerámica, paredes blancas, suelo vinílico, aseo y ducha, lavabo bajoencimera, encimera de cuarzo compacto, suelo marrón, ducha con puerta corredera y encimeras blancas

Modelo de cuarto de baño único y a medida tradicional renovado de tamaño medio con armarios estilo shaker, puertas de armario azules, bañera empotrada, ducha empotrada, baldosas y/o azulejos blancos, baldosas y/o azulejos de piedra, paredes multicolor, suelo de mármol, lavabo bajoencimera, encimera de cuarzo compacto, suelo blanco, ducha con cortina, encimeras blancas, hornacina, todos los diseños de techos y papel pintado

Diseño de cuarto de baño infantil, único y a medida clásico renovado de tamaño medio con armarios con paneles empotrados, puertas de armario azules, bañera empotrada, combinación de ducha y bañera, sanitario de una pieza, baldosas y/o azulejos blancos, baldosas y/o azulejos de cemento, paredes beige, suelo de baldosas de porcelana, lavabo bajoencimera, encimera de acrílico, suelo gris, ducha con cortina, encimeras blancas y hornacina

Diseño de cuarto de baño único clásico renovado pequeño con puertas de armario azules, bañera empotrada, combinación de ducha y bañera, baldosas y/o azulejos azules, baldosas y/o azulejos de vidrio laminado, suelo de baldosas de porcelana, encimera de cuarzo compacto, suelo gris y encimeras blancas

The house's second bathroom was only half a bath with an access door at the dining area.
We extended the bathroom by an additional 36" into the family room and relocated the entry door to be in the minor hallway leading to the family room as well.
A classical transitional bathroom with white crayon style tile on the walls, including the entire wall of the toilet and the vanity.
The alcove tub has a barn door style glass shower enclosure. and the color scheme is a classical white/gold/blue mix.

Modelo de cuarto de baño principal, doble y a medida tradicional renovado de tamaño medio con armarios con paneles empotrados, puertas de armario azules, ducha empotrada, sanitario de dos piezas, baldosas y/o azulejos blancos, baldosas y/o azulejos de mármol, paredes grises, suelo de mármol, lavabo bajoencimera, encimera de mármol, suelo blanco, ducha con puerta con bisagras y encimeras blancas
4.988 ideas para cuartos de baño clásicos renovados con puertas de armario azules
1