691 ideas para cuartos de baño modernos con bañera con patas
Filtrar por
Presupuesto
Ordenar por:Popular hoy
141 - 160 de 691 fotos
Artículo 1 de 3
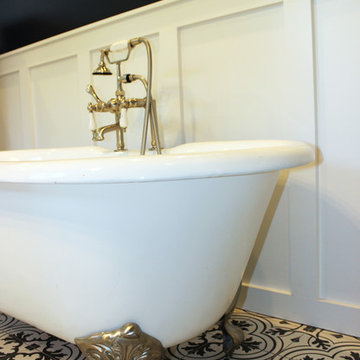
R.R.
Imagen de cuarto de baño principal minimalista grande con bañera con patas, ducha esquinera, baldosas y/o azulejos blancos, baldosas y/o azulejos de cemento, paredes azules, suelo de azulejos de cemento, lavabo suspendido, suelo multicolor y ducha con puerta con bisagras
Imagen de cuarto de baño principal minimalista grande con bañera con patas, ducha esquinera, baldosas y/o azulejos blancos, baldosas y/o azulejos de cemento, paredes azules, suelo de azulejos de cemento, lavabo suspendido, suelo multicolor y ducha con puerta con bisagras
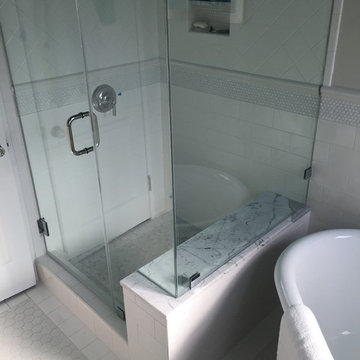
Diseño de cuarto de baño principal minimalista de tamaño medio con lavabo bajoencimera, puertas de armario blancas, encimera de granito, bañera con patas, ducha esquinera, baldosas y/o azulejos blancos, paredes grises y suelo de baldosas de cerámica
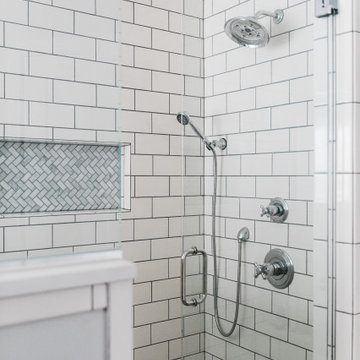
Imagen de cuarto de baño principal minimalista de tamaño medio con armarios con paneles con relieve, puertas de armario de madera oscura, bañera con patas, ducha abierta, sanitario de una pieza, baldosas y/o azulejos blancos, baldosas y/o azulejos de cemento, paredes grises, suelo de baldosas de cerámica, lavabo bajoencimera, encimera de cuarzo compacto, suelo negro, ducha con puerta con bisagras y encimeras blancas
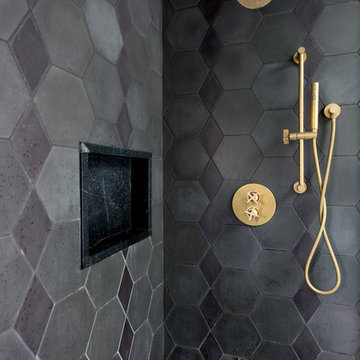
Amy Bartlam
Ejemplo de cuarto de baño principal moderno con armarios con paneles lisos, puertas de armario turquesas, bañera con patas, ducha empotrada, baldosas y/o azulejos negros, baldosas y/o azulejos de cemento, paredes blancas, suelo de baldosas de porcelana, lavabo bajoencimera, encimera de cuarzo compacto y ducha con puerta con bisagras
Ejemplo de cuarto de baño principal moderno con armarios con paneles lisos, puertas de armario turquesas, bañera con patas, ducha empotrada, baldosas y/o azulejos negros, baldosas y/o azulejos de cemento, paredes blancas, suelo de baldosas de porcelana, lavabo bajoencimera, encimera de cuarzo compacto y ducha con puerta con bisagras
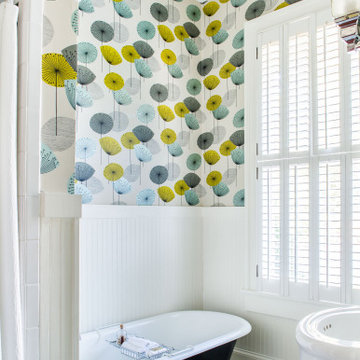
Photography: Jeff Herr
Foto de cuarto de baño único y de pie minimalista de tamaño medio con bañera con patas, ducha empotrada, sanitario de dos piezas, lavabo con pedestal, ducha con cortina y papel pintado
Foto de cuarto de baño único y de pie minimalista de tamaño medio con bañera con patas, ducha empotrada, sanitario de dos piezas, lavabo con pedestal, ducha con cortina y papel pintado
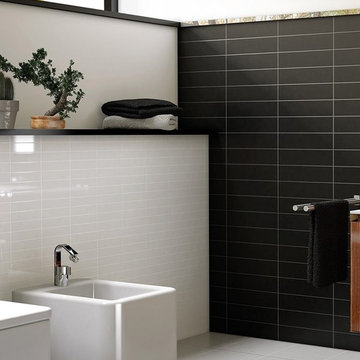
The clean lines and classic white color of Blanco Brillo 4x16 create the perfect blank canvas to create a contemporary space; all you will have to do is find the furniture to finish the space. The tiles do not give off a cold, or harsh ambiance; they create an elegant ambiance for the space. With flat edges and a flat face, these tiles are ideal for creating a timeless look. The tiles are polished giving a bright finish with sheen. With the crisp white color and uniform tiles, the options are endless. These tiles are ceramic.
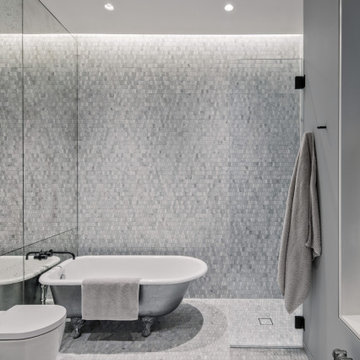
This Queen Anne style five story townhouse in Clinton Hill, Brooklyn is one of a pair that were built in 1887 by Charles Erhart, a co-founder of the Pfizer pharmaceutical company.
The brownstone façade was restored in an earlier renovation, which also included work to main living spaces. The scope for this new renovation phase was focused on restoring the stair hallways, gut renovating six bathrooms, a butler’s pantry, kitchenette, and work to the bedrooms and main kitchen. Work to the exterior of the house included replacing 18 windows with new energy efficient units, renovating a roof deck and restoring original windows.
In keeping with the Victorian approach to interior architecture, each of the primary rooms in the house has its own style and personality.
The Parlor is entirely white with detailed paneling and moldings throughout, the Drawing Room and Dining Room are lined with shellacked Oak paneling with leaded glass windows, and upstairs rooms are finished with unique colors or wallpapers to give each a distinct character.
The concept for new insertions was therefore to be inspired by existing idiosyncrasies rather than apply uniform modernity. Two bathrooms within the master suite both have stone slab walls and floors, but one is in white Carrara while the other is dark grey Graffiti marble. The other bathrooms employ either grey glass, Carrara mosaic or hexagonal Slate tiles, contrasted with either blackened or brushed stainless steel fixtures. The main kitchen and kitchenette have Carrara countertops and simple white lacquer cabinetry to compliment the historic details.
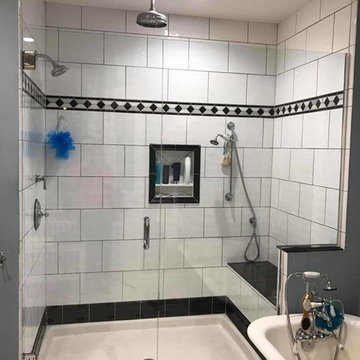
A lovely 3/8" in line glass shower enclosure, along with a few glass shelves installed today in St. Louis.
It finished out their bathroom remodel perfect and added a clean look to their charming two story.
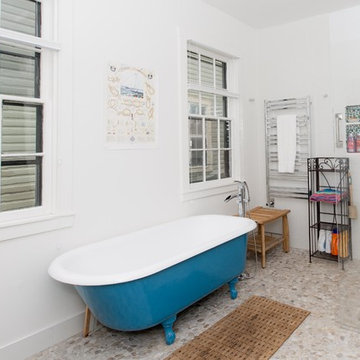
Imagen de cuarto de baño principal minimalista de tamaño medio con bañera con patas, ducha empotrada, paredes blancas, suelo de baldosas tipo guijarro, encimera de mármol, suelo beige y ducha abierta
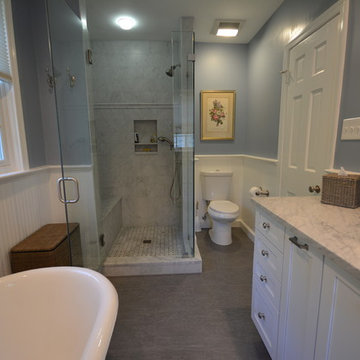
Robinson Contracting LLC
Foto de cuarto de baño principal minimalista de tamaño medio con lavabo bajoencimera, armarios con paneles con relieve, puertas de armario blancas, encimera de mármol, bañera con patas, ducha esquinera, sanitario de dos piezas, baldosas y/o azulejos blancos, losas de piedra, paredes grises y suelo de baldosas de cerámica
Foto de cuarto de baño principal minimalista de tamaño medio con lavabo bajoencimera, armarios con paneles con relieve, puertas de armario blancas, encimera de mármol, bañera con patas, ducha esquinera, sanitario de dos piezas, baldosas y/o azulejos blancos, losas de piedra, paredes grises y suelo de baldosas de cerámica
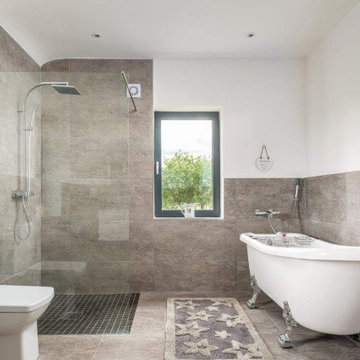
Family bathroom with freestanding bath and wet-room style shower
Diseño de cuarto de baño infantil y único moderno grande sin sin inodoro con bañera con patas, sanitario de una pieza, baldosas y/o azulejos de porcelana, paredes blancas, suelo de baldosas de porcelana, suelo marrón y ducha abierta
Diseño de cuarto de baño infantil y único moderno grande sin sin inodoro con bañera con patas, sanitario de una pieza, baldosas y/o azulejos de porcelana, paredes blancas, suelo de baldosas de porcelana, suelo marrón y ducha abierta
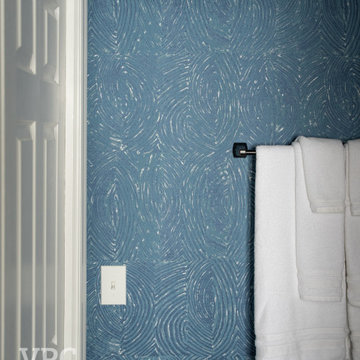
Ejemplo de cuarto de baño doble y a medida minimalista con puertas de armario beige, bañera con patas, paredes azules y papel pintado
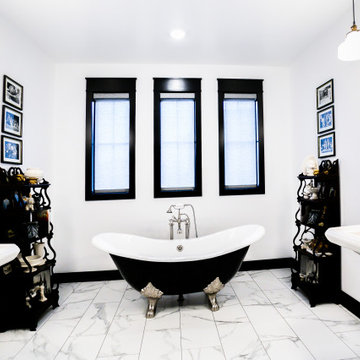
Imagen de cuarto de baño principal moderno de tamaño medio con armarios estilo shaker, puertas de armario negras, bañera con patas, baldosas y/o azulejos blancos, paredes blancas, suelo de baldosas de cerámica, lavabo con pedestal y suelo blanco
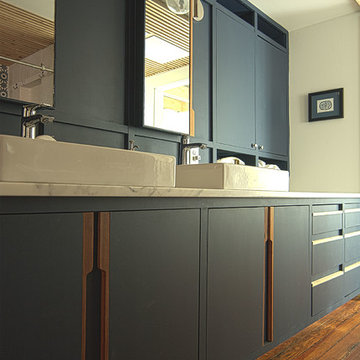
Custom cabinetry in a new bathroom in a master suite addition to a historic home. The cabinets feature reclaimed longleaf pine custom-milled handles, with matte dark blue cabinetry setting off a marble top with waterfall edge.
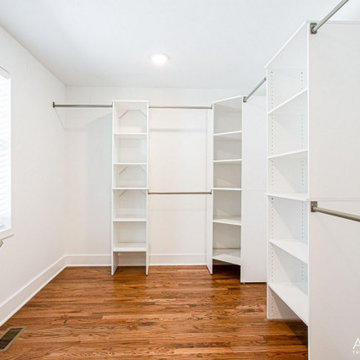
Professional bathroom remodel
Ejemplo de cuarto de baño principal, doble y a medida minimalista de tamaño medio con armarios estilo shaker, puertas de armario azules, bañera con patas, combinación de ducha y bañera, sanitario de una pieza, baldosas y/o azulejos blancos, baldosas y/o azulejos de cerámica, paredes blancas, suelo de baldosas de cerámica, lavabo bajoencimera, encimera de cuarcita, suelo blanco, ducha abierta y encimeras blancas
Ejemplo de cuarto de baño principal, doble y a medida minimalista de tamaño medio con armarios estilo shaker, puertas de armario azules, bañera con patas, combinación de ducha y bañera, sanitario de una pieza, baldosas y/o azulejos blancos, baldosas y/o azulejos de cerámica, paredes blancas, suelo de baldosas de cerámica, lavabo bajoencimera, encimera de cuarcita, suelo blanco, ducha abierta y encimeras blancas
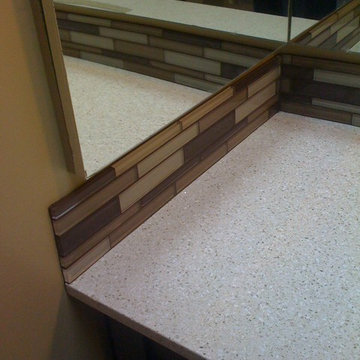
New Ceasarstone counter with glass backsplash. Kept existing mirror and Vanity.
Foto de cuarto de baño principal moderno de tamaño medio con armarios tipo mueble, puertas de armario de madera en tonos medios, bañera con patas, ducha empotrada, sanitario de dos piezas, baldosas y/o azulejos grises, baldosas y/o azulejos en mosaico, paredes blancas, suelo de mármol, lavabo integrado y encimera de vidrio reciclado
Foto de cuarto de baño principal moderno de tamaño medio con armarios tipo mueble, puertas de armario de madera en tonos medios, bañera con patas, ducha empotrada, sanitario de dos piezas, baldosas y/o azulejos grises, baldosas y/o azulejos en mosaico, paredes blancas, suelo de mármol, lavabo integrado y encimera de vidrio reciclado
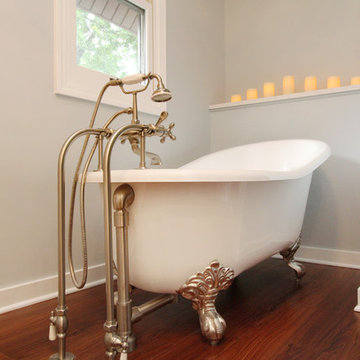
For 39 years, the owners of this four bedroom home lived with a cramped bathroom that hardly deserved to be called a master bath. Its limited space allowed only one user at a time, lacked counterspace, and was severely outdated.
The homeowners had specific needs and a very clear vision for their remodeled bath, which included:
- Enlarging the existing space to make it suitable for two to use
- A claw foot tub for daily baths
- A spa shower
- Plenty of counterspace and storage
- A modern European aesthetic
- “Bling factor”
The new design is the ultimate marriage of function and style. To start, the space from a seldom used spare bedroom was captured. A custom floating vanity provides much needed counterspace and storage. Multiple light sources provide task, ambient light and natural light.
A claw foot tub serves as the focal point and inspiration for the rest of the finishes. A crystal chandelier and wall sconces add an elegant “bling factor”. The curves of the vessel sinks balance nicely with the straight lines of the vanity. A spa shower provides a soothing option for days when the owner opts for a faster bathing option.
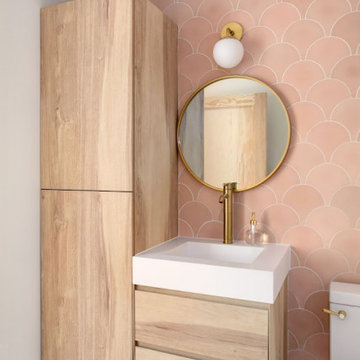
Loving this floating modern cabinets for the guest room. Simple design with a combination of rovare naturale finish cabinets, teknorit bianco opacto top, single tap hole gold color faucet and circular mirror.
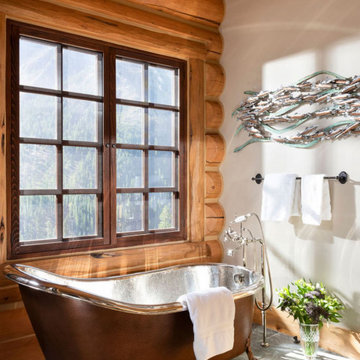
True off-grid living in the mountains of Idaho. With its open kitchen, a spacious loft for entertaining, covered patio with stone fireplace, and breathtaking views through the Glass Forest®, the Hidden is designed to be enjoyed in all four seasons.
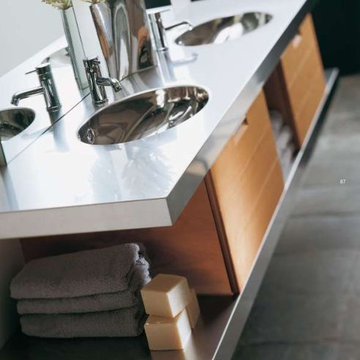
karol
Diseño de cuarto de baño principal minimalista con armarios con paneles lisos, puertas de armario beige, bañera con patas, ducha esquinera, baldosas y/o azulejos grises, paredes blancas, suelo de cemento, lavabo integrado y encimera de zinc
Diseño de cuarto de baño principal minimalista con armarios con paneles lisos, puertas de armario beige, bañera con patas, ducha esquinera, baldosas y/o azulejos grises, paredes blancas, suelo de cemento, lavabo integrado y encimera de zinc
691 ideas para cuartos de baño modernos con bañera con patas
8