692 ideas para cuartos de baño modernos con bañera con patas
Filtrar por
Presupuesto
Ordenar por:Popular hoy
181 - 200 de 692 fotos
Artículo 1 de 3
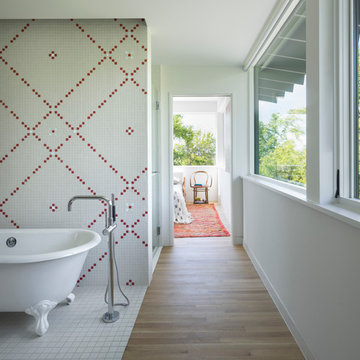
Whit Preston photographer. Bathroom affords city views with privacy of tree canopy. Clawfoot tub by Sunrise with shower beyond. Tile mosaic by Architect, inspired by quilt.
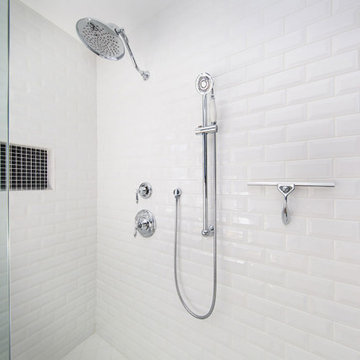
Large bathroom design combines elements from both Modern and Traditional styles. Utilizing the neutral color palette of Modern design and Traditional textures and finishes creates a style that is timeless. A lack of embellishment and decoration creates a sophisticated space. Strait lines, mixed with curved, evokes a balance in the masculine and feminine. Modern tile work combined with traditional materials is often used.
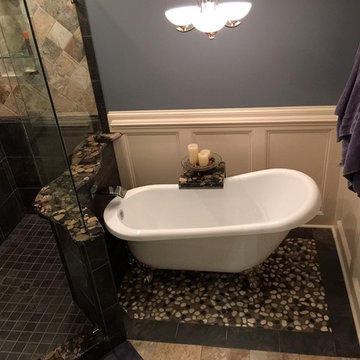
This stylish, lightweight acrylic slipper tub, the "Maries," with its imperial ball and claw feet (available in several finishes) and 46 gallon capacity is the perfect selection for those looking for fashion, comfort and affordability.
Clawfoot Slipper Bathtub Dimensions 30" x 61"
15 inches to OVERFLOW
Your choice of Chrome, White, Black, Brushed Nickel, Antique Bronze or Oil Rubbed Bronze
Available with No Holes or with 7 Inch Rim Drilling for Deck Mount Faucet
Long Lasting Acrylic Bathtub Construction Weighing in at 75 lbs.
Call Toll Free 877-795-5684 for RUSH Shipping Options
In-Stock and available with FREE SHIPPING
Capacity: 46 Gallons of Water
Requires Drain & Overflow Assembly, Sold Separately
Full Manufacturers Warranty
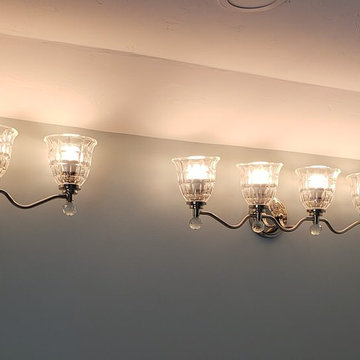
Claw foot soaking tub with Delta Cassidy floor mounted faucet with hand held wand, glass enclosed stand up shower with Delta Cassidy shower rain head, wand & body jets, JSI Dover shaker style vanity, radiant floor heat with smart thermostat. Crystal & chrome light fixtures, 12x24 Carrara Marble porcelain floor tile, 3x6 carrara marble porcelain wall tile, 6x12 carrara marble porcelain shower wall tile, Genuine marble arabesque accent tile, carrara marble hexagon porcelain shower floor. two piece Kohler toilet,
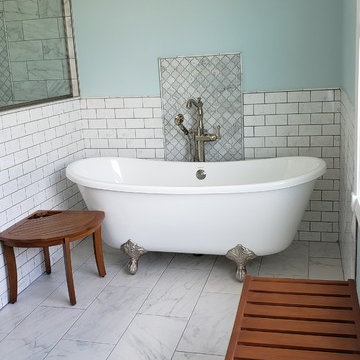
Claw foot soaking tub with Delta Cassidy floor mounted faucet with hand held wand, glass enclosed stand up shower with Delta Cassidy shower rain head, wand & body jets, JSI Dover shaker style vanity, radiant floor heat with smart thermostat. Crystal & chrome light fixtures, 12x24 Carrara Marble porcelain floor tile, 3x6 carrara marble porcelain wall tile, 6x12 carrara marble porcelain shower wall tile, Genuine marble arabesque accent tile, carrara marble hexagon porcelain shower floor. two piece Kohler toilet,
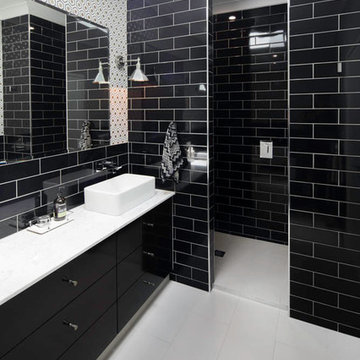
Remodelled bathroom in Griffith, Canberra
Modelo de cuarto de baño minimalista grande con puertas de armario negras, bañera con patas, ducha empotrada, sanitario de una pieza, baldosas y/o azulejos negros, baldosas y/o azulejos de cemento, paredes negras, suelo de baldosas de porcelana, aseo y ducha, lavabo sobreencimera, encimera de mármol, suelo gris y ducha abierta
Modelo de cuarto de baño minimalista grande con puertas de armario negras, bañera con patas, ducha empotrada, sanitario de una pieza, baldosas y/o azulejos negros, baldosas y/o azulejos de cemento, paredes negras, suelo de baldosas de porcelana, aseo y ducha, lavabo sobreencimera, encimera de mármol, suelo gris y ducha abierta
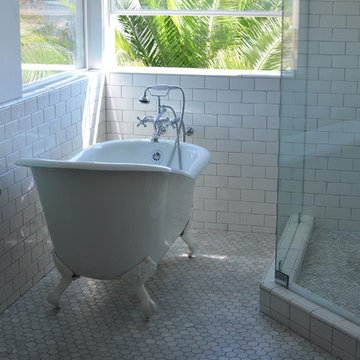
mfw
Diseño de cuarto de baño principal minimalista grande con lavabo bajoencimera, bañera con patas, ducha esquinera, baldosas y/o azulejos blancos, baldosas y/o azulejos de cerámica, paredes blancas y suelo de mármol
Diseño de cuarto de baño principal minimalista grande con lavabo bajoencimera, bañera con patas, ducha esquinera, baldosas y/o azulejos blancos, baldosas y/o azulejos de cerámica, paredes blancas y suelo de mármol
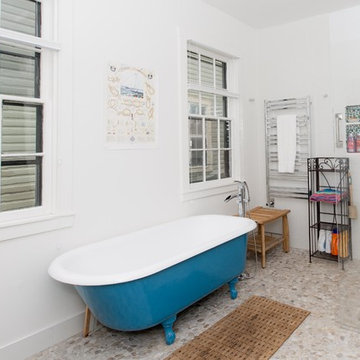
Imagen de cuarto de baño principal minimalista de tamaño medio con bañera con patas, ducha empotrada, paredes blancas, suelo de baldosas tipo guijarro, encimera de mármol, suelo beige y ducha abierta
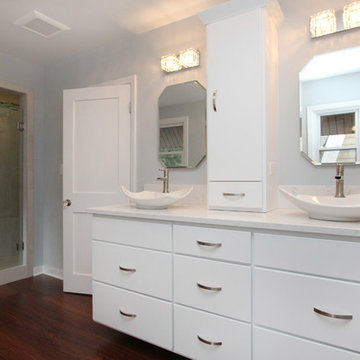
For 39 years, the owners of this four bedroom home lived with a cramped bathroom that hardly deserved to be called a master bath. Its limited space allowed only one user at a time, lacked counterspace, and was severely outdated.
The homeowners had specific needs and a very clear vision for their remodeled bath, which included:
- Enlarging the existing space to make it suitable for two to use
- A claw foot tub for daily baths
- A spa shower
- Plenty of counterspace and storage
- A modern European aesthetic
- “Bling factor”
The new design is the ultimate marriage of function and style. To start, the space from a seldom used spare bedroom was captured. A custom floating vanity provides much needed counterspace and storage. Multiple light sources provide task, ambient light and natural light.
A claw foot tub serves as the focal point and inspiration for the rest of the finishes. A crystal chandelier and wall sconces add an elegant “bling factor”. The curves of the vessel sinks balance nicely with the straight lines of the vanity. A spa shower provides a soothing option for days when the owner opts for a faster bathing option.
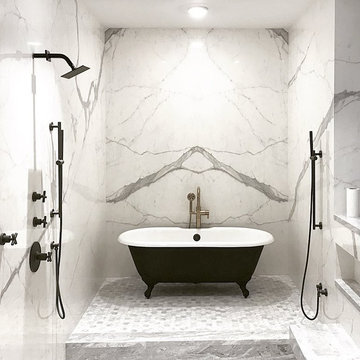
Stunning master bath renovation with full length marble walls, shelves, and shower seat. Complete with separate in shower bath tub.
Modelo de cuarto de baño principal minimalista grande con bañera con patas, ducha abierta, baldosas y/o azulejos blancas y negros, baldosas y/o azulejos en mosaico, paredes blancas, suelo con mosaicos de baldosas, encimera de mármol, suelo gris, ducha abierta y encimeras blancas
Modelo de cuarto de baño principal minimalista grande con bañera con patas, ducha abierta, baldosas y/o azulejos blancas y negros, baldosas y/o azulejos en mosaico, paredes blancas, suelo con mosaicos de baldosas, encimera de mármol, suelo gris, ducha abierta y encimeras blancas
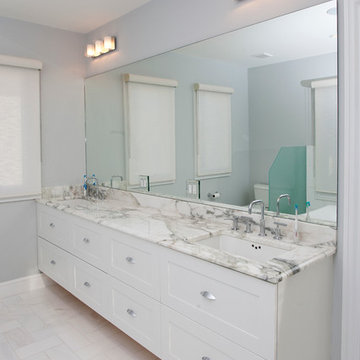
Stainless Bathroom Faucet. Wall rectangular mirror and Floating Cabinets with White Claw- foot tub.
Foto de cuarto de baño principal y flotante minimalista pequeño con puertas de armario blancas, bañera con patas, ducha empotrada, sanitario de una pieza, baldosas y/o azulejos blancos, baldosas y/o azulejos en mosaico, paredes grises, suelo con mosaicos de baldosas, lavabo integrado, encimera de cuarcita y armarios con paneles empotrados
Foto de cuarto de baño principal y flotante minimalista pequeño con puertas de armario blancas, bañera con patas, ducha empotrada, sanitario de una pieza, baldosas y/o azulejos blancos, baldosas y/o azulejos en mosaico, paredes grises, suelo con mosaicos de baldosas, lavabo integrado, encimera de cuarcita y armarios con paneles empotrados
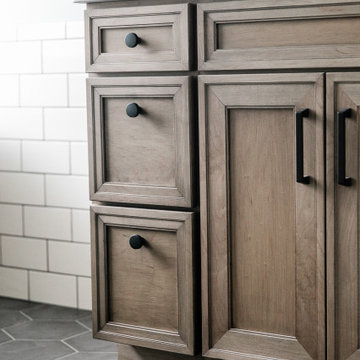
Ejemplo de cuarto de baño principal minimalista de tamaño medio con armarios con paneles con relieve, puertas de armario de madera oscura, bañera con patas, ducha abierta, sanitario de una pieza, baldosas y/o azulejos blancos, baldosas y/o azulejos de cemento, paredes grises, suelo de baldosas de cerámica, lavabo bajoencimera, encimera de cuarzo compacto, suelo negro, ducha con puerta con bisagras y encimeras blancas
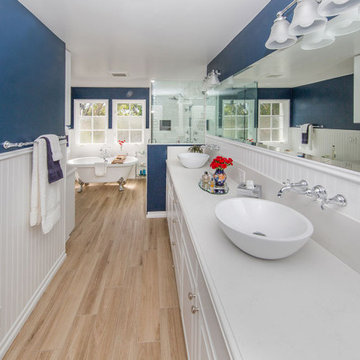
Large bathroom design combines elements from both Modern and Traditional styles. Utilizing the neutral color palette of Modern design and Traditional textures and finishes creates a style that is timeless. A lack of embellishment and decoration creates a sophisticated space. Strait lines, mixed with curved, evokes a balance in the masculine and feminine. Modern tile work combined with traditional materials is often used.
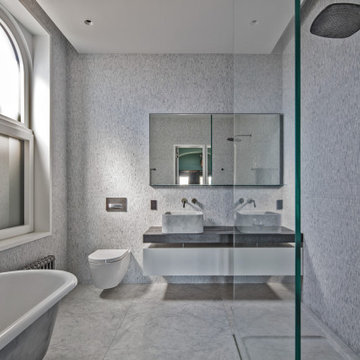
This Queen Anne style five story townhouse in Clinton Hill, Brooklyn is one of a pair that were built in 1887 by Charles Erhart, a co-founder of the Pfizer pharmaceutical company.
The brownstone façade was restored in an earlier renovation, which also included work to main living spaces. The scope for this new renovation phase was focused on restoring the stair hallways, gut renovating six bathrooms, a butler’s pantry, kitchenette, and work to the bedrooms and main kitchen. Work to the exterior of the house included replacing 18 windows with new energy efficient units, renovating a roof deck and restoring original windows.
In keeping with the Victorian approach to interior architecture, each of the primary rooms in the house has its own style and personality.
The Parlor is entirely white with detailed paneling and moldings throughout, the Drawing Room and Dining Room are lined with shellacked Oak paneling with leaded glass windows, and upstairs rooms are finished with unique colors or wallpapers to give each a distinct character.
The concept for new insertions was therefore to be inspired by existing idiosyncrasies rather than apply uniform modernity. Two bathrooms within the master suite both have stone slab walls and floors, but one is in white Carrara while the other is dark grey Graffiti marble. The other bathrooms employ either grey glass, Carrara mosaic or hexagonal Slate tiles, contrasted with either blackened or brushed stainless steel fixtures. The main kitchen and kitchenette have Carrara countertops and simple white lacquer cabinetry to compliment the historic details.
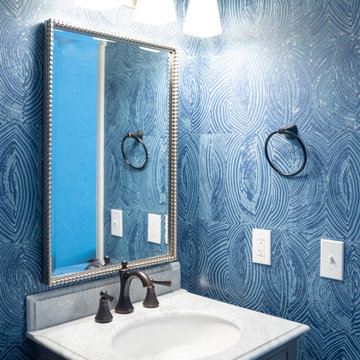
Modelo de cuarto de baño doble y de pie minimalista con puertas de armario beige, bañera con patas, paredes azules y papel pintado
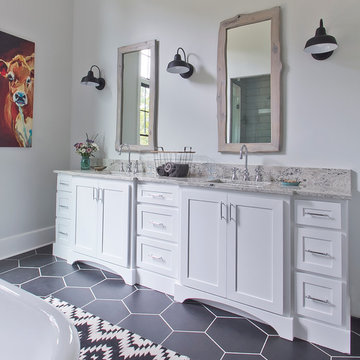
Ejemplo de cuarto de baño principal minimalista de tamaño medio con armarios estilo shaker, puertas de armario blancas, bañera con patas, ducha abierta, sanitario de una pieza, baldosas y/o azulejos negros, baldosas y/o azulejos de cerámica, suelo de baldosas de cerámica, lavabo bajoencimera y encimera de granito
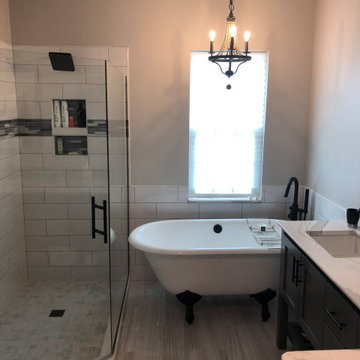
Ejemplo de cuarto de baño principal, doble y de pie moderno de tamaño medio con armarios estilo shaker, puertas de armario grises, bañera con patas, ducha esquinera, sanitario de dos piezas, baldosas y/o azulejos blancos, baldosas y/o azulejos de cerámica, paredes grises, suelo de baldosas de porcelana, lavabo bajoencimera, encimera de cuarzo compacto, suelo gris, ducha con puerta con bisagras, encimeras blancas y hornacina
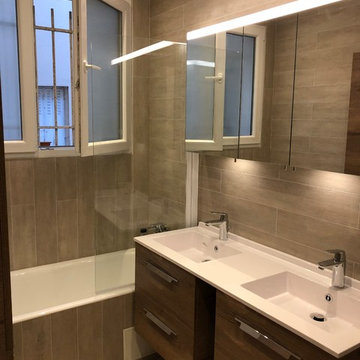
Rénovation complète de salle réalisée par la société Ab renov, entreprise spécialisée en rénovation d'intérieure.
Imagen de cuarto de baño minimalista de tamaño medio con bañera con patas, ducha a ras de suelo, sanitario de pared, paredes beige, suelo de madera clara, aseo y ducha, lavabo tipo consola, suelo beige y ducha con puerta con bisagras
Imagen de cuarto de baño minimalista de tamaño medio con bañera con patas, ducha a ras de suelo, sanitario de pared, paredes beige, suelo de madera clara, aseo y ducha, lavabo tipo consola, suelo beige y ducha con puerta con bisagras
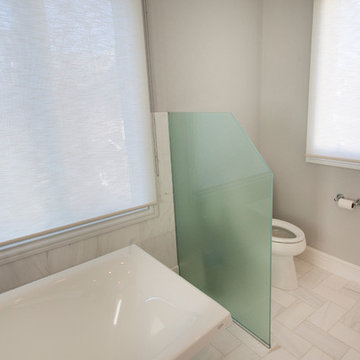
Stainless Bathroom Faucet. Wall rectangular mirror and Floating Cabinets with White Claw- foot tub.
Ejemplo de cuarto de baño principal, doble y flotante moderno grande con armarios con paneles lisos, puertas de armario blancas, bañera con patas, ducha empotrada, sanitario de una pieza, baldosas y/o azulejos blancos, baldosas y/o azulejos en mosaico, paredes grises, suelo con mosaicos de baldosas, encimera de cuarcita, suelo blanco, ducha con puerta con bisagras, encimeras blancas y lavabo bajoencimera
Ejemplo de cuarto de baño principal, doble y flotante moderno grande con armarios con paneles lisos, puertas de armario blancas, bañera con patas, ducha empotrada, sanitario de una pieza, baldosas y/o azulejos blancos, baldosas y/o azulejos en mosaico, paredes grises, suelo con mosaicos de baldosas, encimera de cuarcita, suelo blanco, ducha con puerta con bisagras, encimeras blancas y lavabo bajoencimera
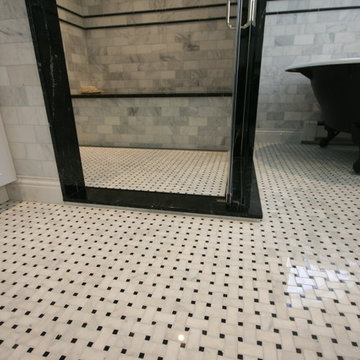
Foto de cuarto de baño principal moderno grande con bañera con patas, ducha esquinera, baldosas y/o azulejos blancas y negros, paredes azules, lavabo bajoencimera y ducha con puerta con bisagras
692 ideas para cuartos de baño modernos con bañera con patas
10