1.048 ideas para cuartos de baño modernos con armarios tipo vitrina
Filtrar por
Presupuesto
Ordenar por:Popular hoy
81 - 100 de 1048 fotos
Artículo 1 de 3
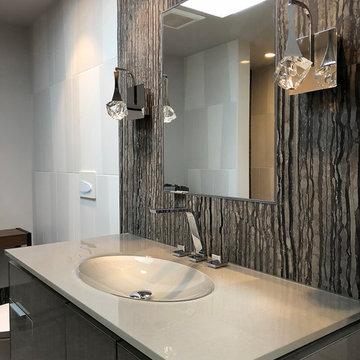
The owners didn’t want plain Jane. We changed the layout, moved walls, added a skylight and changed everything . This small space needed a broad visual footprint to feel open. everything was raised off the floor.; wall hung toilet, and cabinetry, even a floating seat in the shower. Mix of materials, glass front vanity, integrated glass counter top, stone tile and porcelain tiles. All give tit a modern sleek look. The sconces look like rock crystals next to the recessed medicine cabinet. The shower has a curbless entry and is generous in size and comfort with a folding bench and handy niche.
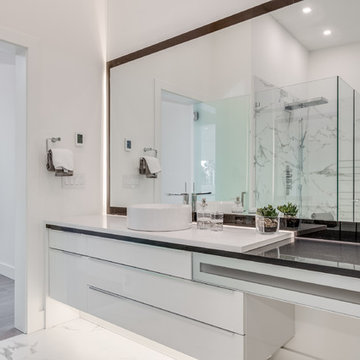
Foto de cuarto de baño principal moderno con armarios tipo vitrina, puertas de armario blancas, bañera exenta, ducha abierta, baldosas y/o azulejos blancos, baldosas y/o azulejos de piedra, paredes blancas, suelo de mármol, lavabo sobreencimera, encimera de cuarzo compacto, suelo blanco, ducha con puerta con bisagras, encimeras blancas y sanitario de pared
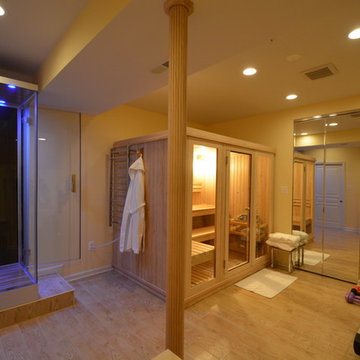
Modelo de sauna moderna grande con armarios tipo vitrina, ducha esquinera, baldosas y/o azulejos negros, paredes amarillas y suelo de madera clara
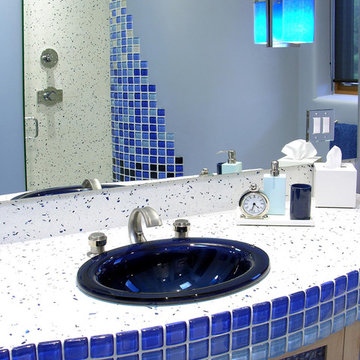
Jeff Fenton, co-owner of Reside Home in Santa Fe, NM, designed this colorful bath incorporating a gradient of molded glass mosaics as shower and vanity accents. Photo by Christopher Martinez Photography.
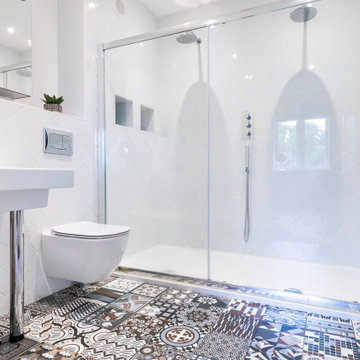
Modelo de cuarto de baño principal y de pie moderno con armarios tipo vitrina, ducha doble, sanitario de pared, baldosas y/o azulejos blancos, baldosas y/o azulejos de cemento, paredes blancas, suelo de baldosas de porcelana, suelo multicolor, ducha con puerta corredera y hornacina
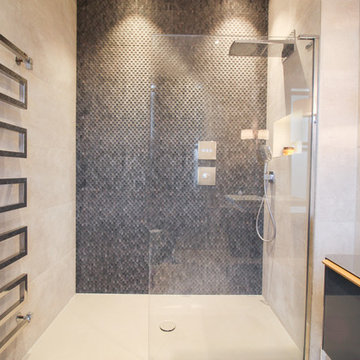
Opun
Ejemplo de cuarto de baño principal minimalista de tamaño medio con armarios tipo vitrina, puertas de armario grises, ducha abierta, sanitario de pared, baldosas y/o azulejos beige, baldosas y/o azulejos de porcelana, paredes grises, suelo de baldosas de porcelana, lavabo encastrado, encimera de vidrio, suelo beige, ducha abierta y encimeras grises
Ejemplo de cuarto de baño principal minimalista de tamaño medio con armarios tipo vitrina, puertas de armario grises, ducha abierta, sanitario de pared, baldosas y/o azulejos beige, baldosas y/o azulejos de porcelana, paredes grises, suelo de baldosas de porcelana, lavabo encastrado, encimera de vidrio, suelo beige, ducha abierta y encimeras grises

Imagen de cuarto de baño minimalista pequeño con armarios tipo vitrina, puertas de armario grises, ducha esquinera, sanitario de dos piezas, paredes beige, suelo de baldosas de cerámica, aseo y ducha, lavabo encastrado, encimera de granito, suelo multicolor, ducha con puerta con bisagras y encimeras blancas

Strict and concise design with minimal decor and necessary plumbing set - ideal for a small bathroom.
Speaking of about the color of the decoration, the classical marble fits perfectly with the wood.
A dark floor against the background of light walls creates a sense of the shape of space.
The toilet and sink are wall-hung and are white. This type of plumbing has its advantages; it is visually lighter and does not take up extra space.
Under the sink, you can see a shelf for storing towels. The niche above the built-in toilet is also very advantageous for use due to its compactness. Frameless glass shower doors create a spacious feel.
The spot lighting on the perimeter of the room extends everywhere and creates a soft glow.
Learn more about us - www.archviz-studio.com

Having both a separate bath and shower was important to the client due to having a young family so we specified a freestanding bath and positioned it in the corner of the room to create a feature which also allowed more space for a generous walk in shower.
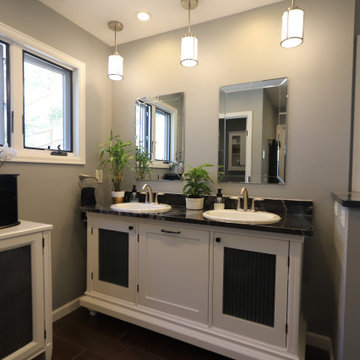
Full master suite remodel. Changed the entire floorpan of this space by moving walls and all the bathroom components. We changed a bedroom into a closet and enlarged the master bathroom. Added a heated floor, bidet toilet, walk in shower, soaking tub and a custom made (By the homeowner) double vanity that was a dresser before.
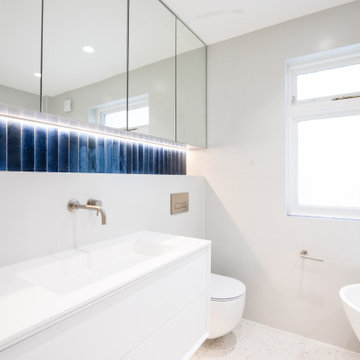
Step into the heart of family practicality with our latest achievement in the Muswell Hill project. This bathroom is all about making space work for you. We've transformed a once-fitted bath area into a versatile haven, accommodating a freestanding bath and a convenient walk-in shower.
The taupe and gray color palette exudes a calming vibe, embracing functionality without sacrificing style. It's a space designed to cater to the needs of a young family, where every inch is thoughtfully utilized. The walk-in shower offers easy accessibility, while the freestanding bath invites you to relax and unwind.
This is more than just a bathroom; it's a testament to our commitment to innovative design that adapts to your lifestyle. Embrace a space that perfectly balances practicality with modern aesthetics, redefining how you experience everyday luxury.
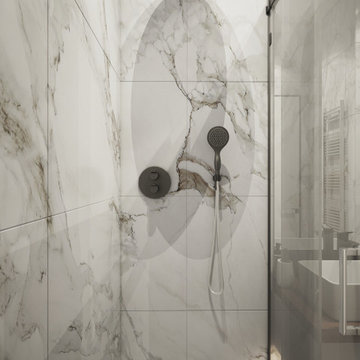
Strict and concise design with minimal decor and necessary plumbing set - ideal for a small bathroom.
Speaking of about the color of the decoration, the classical marble fits perfectly with the wood.
A dark floor against the background of light walls creates a sense of the shape of space.
The toilet and sink are wall-hung and are white. This type of plumbing has its advantages; it is visually lighter and does not take up extra space.
Under the sink, you can see a shelf for storing towels. The niche above the built-in toilet is also very advantageous for use due to its compactness. Frameless glass shower doors create a spacious feel.
The spot lighting on the perimeter of the room extends everywhere and creates a soft glow.
Learn more about us - www.archviz-studio.com
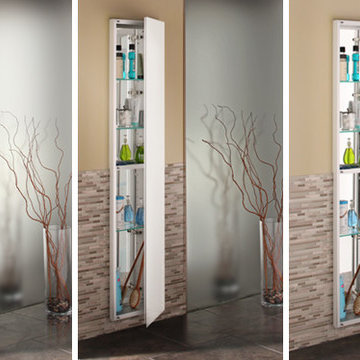
Special Order Glass Colors for GlassCrafters' Full-Length Cabinet include: White, Black, Tinted Gray Mirror, Satin White, Satin Gray and Satin Bronze.
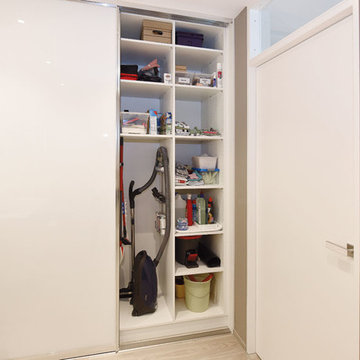
In diesem Badezimmer wurde jeder cm für Waschmaschine, Staubsauger, Haushaltsutensilien genutzt. Im Schrank lassen sich viele Dinge verstauen, die sonst im Haushalt keinen Platz finden. Optimal mit raumplus-Schiebetüren kombiniert. So geht schöner wohnen.
Ein echtes Designerstück.
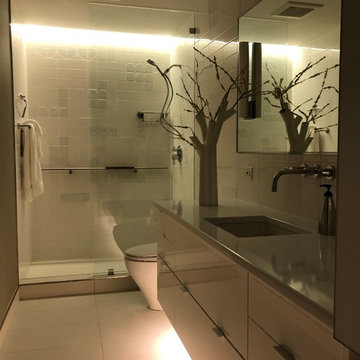
Imagen de cuarto de baño principal minimalista pequeño con armarios tipo vitrina, puertas de armario grises, ducha abierta, sanitario de una pieza, baldosas y/o azulejos blancos, baldosas y/o azulejos de cerámica, paredes grises, suelo de baldosas de porcelana, lavabo bajoencimera, encimera de cuarzo compacto, suelo blanco, ducha abierta y encimeras blancas
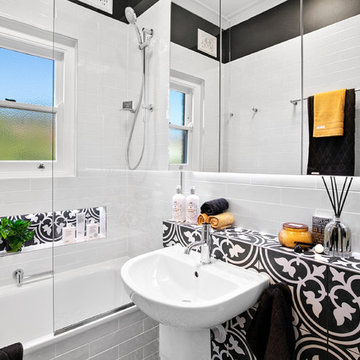
Bathrooms by Oldham was engaged to re-design the bathroom providing the much needed functionality, storage and space whilst keeping with the style of the apartment.
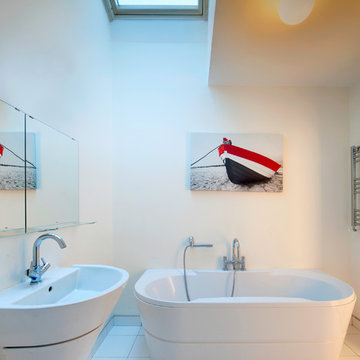
Bathroom at first floor with rooflight for ventilation & light.
Paul Tierney Photgraphy
Foto de cuarto de baño infantil minimalista de tamaño medio con armarios tipo vitrina, puertas de armario blancas, bañera exenta, combinación de ducha y bañera, paredes blancas, suelo de baldosas de porcelana, lavabo suspendido y suelo blanco
Foto de cuarto de baño infantil minimalista de tamaño medio con armarios tipo vitrina, puertas de armario blancas, bañera exenta, combinación de ducha y bañera, paredes blancas, suelo de baldosas de porcelana, lavabo suspendido y suelo blanco
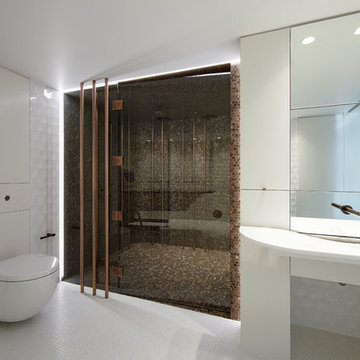
ARCHITECT: Architecture Saville Isaacs BUILDER: Pure Construction Management JOINERY: Niche Design Group PHOTOGRAPHER: Project K
WINNER: 2015 MBA Housing Home Unit Renovation
2016 Australian Interior Design Awards - short listed - to be announced 9th June 2017
Award winning architect designed apartment with fluid curved joinery and panelling. The curved joinery is highlighted with copper skirting, copper splashbacks and copper lined feature alcoves. The curved feature island is clad with Corian solid surface and topped with aged solid timber tops. The apartment's design is highlighted with curved wall panelling to all internal walls and finished with copper skirting. The master bedroom features a custom curved bed as well as a luxurious bathroom with rich mosaic tiling and copper accents.
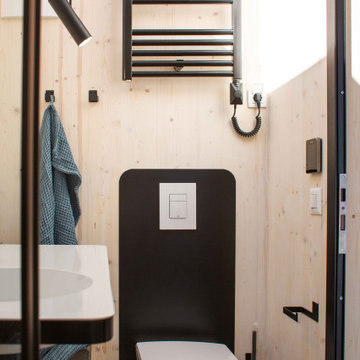
Diseño de cuarto de baño único y flotante moderno pequeño con armarios tipo vitrina, puertas de armario negras, ducha a ras de suelo, sanitario de pared, baldosas y/o azulejos grises, baldosas y/o azulejos de cerámica, paredes beige, suelo de baldosas de cerámica, aseo y ducha, lavabo suspendido, suelo gris, ducha con puerta corredera, encimeras blancas, madera y madera

Foto de cuarto de baño infantil minimalista grande con armarios tipo vitrina, puertas de armario de madera clara, bañera exenta, ducha abierta, sanitario de pared, baldosas y/o azulejos verdes, baldosas y/o azulejos de cerámica, paredes verdes, suelo de travertino, lavabo sobreencimera, encimera de esteatita, suelo beige, ducha abierta y encimeras grises
1.048 ideas para cuartos de baño modernos con armarios tipo vitrina
5