692 ideas para cuartos de baño marrones con bañera japonesa
Filtrar por
Presupuesto
Ordenar por:Popular hoy
141 - 160 de 692 fotos
Artículo 1 de 3
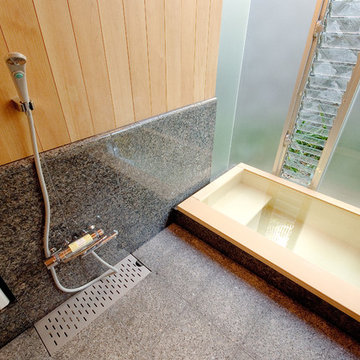
リフォーム後の画像です。
漏水していたため、工場で作成した防水パンを内蔵しています。
腰壁からの天然ヒバは、クリーニングし従来のものを活用しました。
Foto de cuarto de baño de estilo zen con bañera japonesa
Foto de cuarto de baño de estilo zen con bañera japonesa

Diseño de cuarto de baño asiático con puertas de armario de madera oscura, bañera japonesa, encimera de madera y vigas vistas
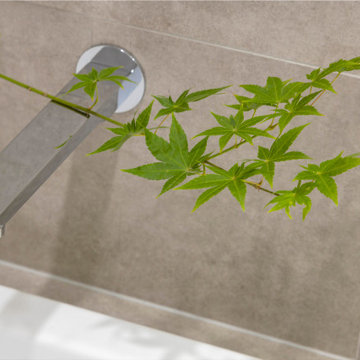
Japanese Inspired Bathroom
The standout features of this bathroom are the well executed design ensuring the deep soaker style bath, combination shower and bench are all laid out in the wet- room aspect behind an enclosed glass area.
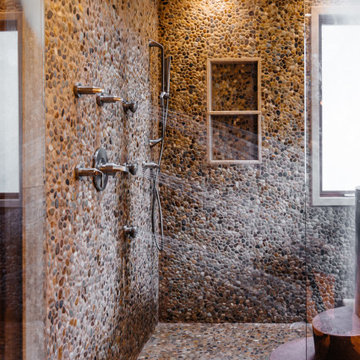
Imagen de cuarto de baño principal, doble y a medida minimalista con armarios tipo mueble, puertas de armario de madera oscura, bañera japonesa, combinación de ducha y bañera, sanitario de pared, baldosas y/o azulejos grises, suelo de baldosas tipo guijarro, paredes grises, suelo de madera en tonos medios, lavabo sobreencimera, encimera de mármol, suelo marrón, ducha con puerta con bisagras, encimeras amarillas, hornacina y boiserie
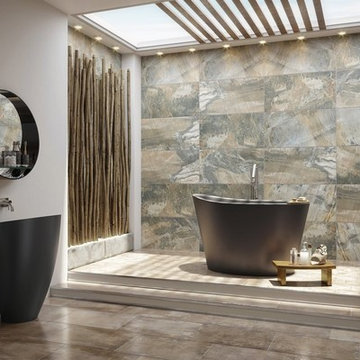
One of the most important things for those of us who like enjoying a hot bath, is the water temperature. As time passes, the water temperature in your bathtub drops down and requires you to constantly be adding hot water to maintain the temperature, which in turn requires large capacity water boilers, wasting water and electricity.
Made of state-of-the-art AquateX™ solid surface material, the Aquatica True Ofuro Japanese style bathtub with Tranquility bath heating system is fitted with a recirculation system (just like the traditional Japanese oidaki) and ozone disinfection system. The Tranquility bathtub heating system was designed to eliminate the hot water adding hassle and maintain the water temperature at a constant 104F /40C (41-45C in Europe and other markets).
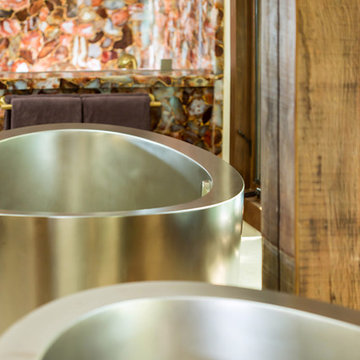
This bathroom proves that it's okay to mix metal finishes.
The Agate Cezanne slabs with hand-applied gold leaf and the Stainless Steel Japanese Soaking Tub are both statement pieces, yet they don't compete with one another. Alternatively, the bathtub creates a sense of calm.
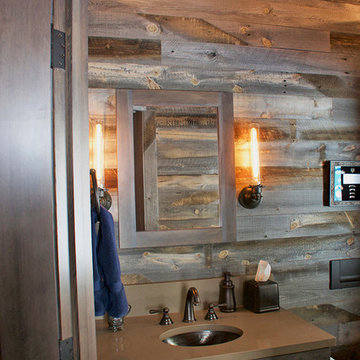
Reclaimed wood adds a biophilic element to this modern/rustic bathroom.
Ejemplo de cuarto de baño principal rústico de tamaño medio con bañera japonesa, baldosas y/o azulejos negros, baldosas y/o azulejos de pizarra, paredes grises y suelo marrón
Ejemplo de cuarto de baño principal rústico de tamaño medio con bañera japonesa, baldosas y/o azulejos negros, baldosas y/o azulejos de pizarra, paredes grises y suelo marrón
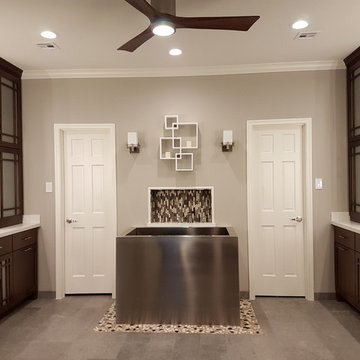
Xtreme Renovations, LLC has completed another amazing Master Bathroom Renovation for our repeat clients in Lakewood Forest/NW Harris County.
This Project required transforming a 1970’s Constructed Roman Themed Master Bathroom to a Modern State-of-the-Art Master Asian-inspired Bathroom retreat with many Upgrades.
The demolition of the existing Master Bathroom required removing all existing floor and shower Tile, all Vanities, Closest shelving, existing Sky Light above a large Roman Jacuzzi Tub, all drywall throughout the existing Master Bath, shower enclosure, Columns, Double Entry Doors and Medicine Cabinets.
The Construction Phase of this Transformation included enlarging the Shower, installing new Glass Block in Shower Area, adding Polished Quartz Shower Seating, Shower Trim at the Shower entry and around the Shower enclosure, Shower Niche and Rain Shower Head. Seamless Glass Shower Door was included in the Upgrade.
New Drywall was installed throughout the Master Bathroom with major Plumbing upgrades including the installation of Tank Less Water Heater which is controlled by Blue Tooth Technology. The installation of a stainless Japanese Soaking Tub is a unique Feature our Clients desired and added to the ‘Wow Factor’ of this Project.
New Floor Tile was installed in the Master Bathroom, Master Closets and Water Closet (W/C). Pebble Stone on Shower Floor and around the Japanese Tub added to the Theme our clients required to create an Inviting and Relaxing Space.
Custom Built Vanity Cabinetry with Towers, all with European Door Hinges, Soft Closing Doors and Drawers. The finish was stained and frosted glass doors inserts were added to add a Touch of Class. In the Master Closets, Custom Built Cabinetry and Shelving were added to increase space and functionality. The Closet Cabinetry and shelving was Painted for a clean look.
New lighting was installed throughout the space. LED Lighting on dimmers with Décor electrical Switches and outlets were included in the Project. Lighted Medicine Cabinets and Accent Lighting for the Japanese Tub completed this Amazing Renovation that clients desired and Xtreme Renovations, LLC delivered.
Extensive Drywall work and Painting completed the Project. New sliding entry Doors to the Master Bathroom were added.
From Design Concept to Completion, Xtreme Renovations, LLC and our Team of Professionals deliver the highest quality of craftsmanship and attention to details. Our “in-house” Design Team, attention to keeping your home as clean as possible throughout the Renovation Process and friendliness of the Xtreme Team set us apart from others. Contact Xtreme Renovations, LLC for your Renovation needs. At Xtreme Renovations, LLC, “It’s All In The Details”.
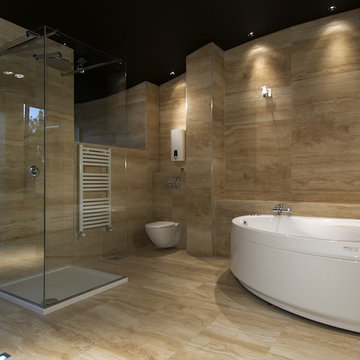
Here we have a classic modern design with a stand alone shower and bathtub.
Diseño de cuarto de baño principal de estilo zen grande con bañera japonesa, ducha empotrada, sanitario de pared, paredes beige, suelo de baldosas de porcelana, suelo beige y ducha con puerta con bisagras
Diseño de cuarto de baño principal de estilo zen grande con bañera japonesa, ducha empotrada, sanitario de pared, paredes beige, suelo de baldosas de porcelana, suelo beige y ducha con puerta con bisagras

Hinoki soaking tub with Waterworks "Arroyo" tile in Shoal color were used at all wet wall locations. Photo by Clark Dugger
Modelo de cuarto de baño principal tradicional renovado grande con armarios estilo shaker, puertas de armario de madera clara, bañera japonesa, baldosas y/o azulejos de cerámica, paredes blancas, encimera de esteatita, baldosas y/o azulejos beige y suelo de madera clara
Modelo de cuarto de baño principal tradicional renovado grande con armarios estilo shaker, puertas de armario de madera clara, bañera japonesa, baldosas y/o azulejos de cerámica, paredes blancas, encimera de esteatita, baldosas y/o azulejos beige y suelo de madera clara
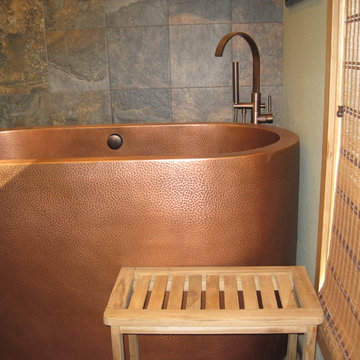
Foto de cuarto de baño asiático con armarios estilo shaker, puertas de armario de madera clara, bañera japonesa, ducha esquinera, baldosas y/o azulejos de pizarra, paredes grises, suelo de pizarra, aseo y ducha, lavabo sobreencimera, encimera de granito, suelo marrón y ducha con puerta con bisagras
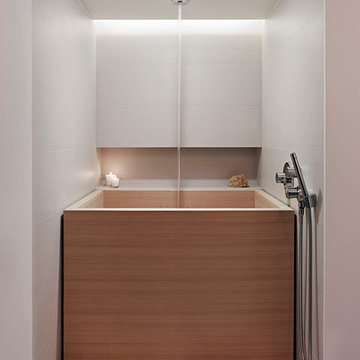
Bruce Damonte
Diseño de cuarto de baño principal de estilo zen de tamaño medio con lavabo bajoencimera, armarios con paneles lisos, encimera de vidrio, bañera japonesa, sanitario de una pieza, baldosas y/o azulejos beige, baldosas y/o azulejos de porcelana, paredes blancas, suelo de baldosas de porcelana, puertas de armario grises y ducha abierta
Diseño de cuarto de baño principal de estilo zen de tamaño medio con lavabo bajoencimera, armarios con paneles lisos, encimera de vidrio, bañera japonesa, sanitario de una pieza, baldosas y/o azulejos beige, baldosas y/o azulejos de porcelana, paredes blancas, suelo de baldosas de porcelana, puertas de armario grises y ducha abierta
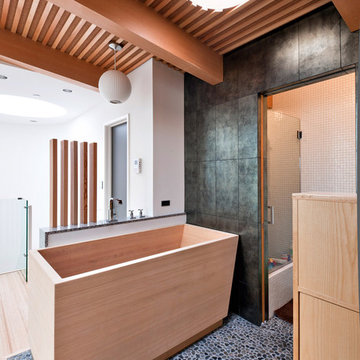
A Platinum LEED Certified home, this 2,400 sq. ft. ground-up house features environmentally-conscious materials and systems throughout including photovoltaic panels, finishes and radiant heating. Features of the comfortable family home include a skylight oculus, glass stair-rail panels, wood ceilings and room dividers, a soaking tub, and a roof deck with panoramic views.
The project development process was collaborative, during which the team worked closely with the architect to design and execute custom construction detailing.
Architect: Daren Joy Design
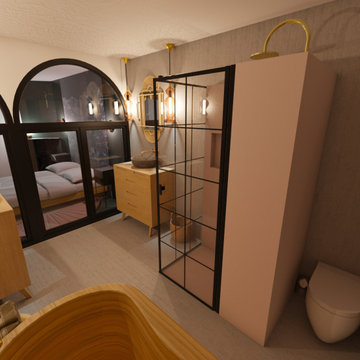
Foto de cuarto de baño tradicional renovado grande con bañera japonesa, ducha a ras de suelo, sanitario de pared, baldosas y/o azulejos rosa, baldosas y/o azulejos en mosaico, paredes grises, suelo de cemento, lavabo de seno grande, encimera de madera, suelo gris, ducha con puerta con bisagras, encimeras marrones, cuarto de baño y piedra
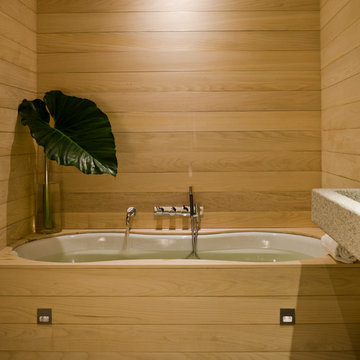
Ejemplo de cuarto de baño principal de estilo zen de tamaño medio sin sin inodoro con armarios abiertos, puertas de armario de madera clara, bañera japonesa, sanitario de una pieza, paredes multicolor, suelo de baldosas tipo guijarro, lavabo de seno grande, encimera de granito, suelo multicolor, ducha abierta y encimeras multicolor
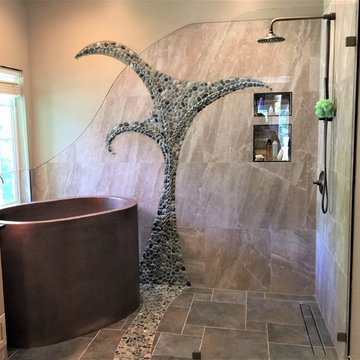
J Wood Flooring
Diseño de cuarto de baño principal ecléctico de tamaño medio con puertas de armario de madera clara, bañera japonesa, ducha a ras de suelo, baldosas y/o azulejos multicolor, suelo de baldosas tipo guijarro, paredes beige, suelo de baldosas de porcelana, lavabo sobreencimera y encimera de mármol
Diseño de cuarto de baño principal ecléctico de tamaño medio con puertas de armario de madera clara, bañera japonesa, ducha a ras de suelo, baldosas y/o azulejos multicolor, suelo de baldosas tipo guijarro, paredes beige, suelo de baldosas de porcelana, lavabo sobreencimera y encimera de mármol
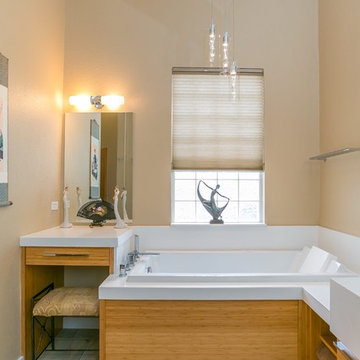
Glenn Johnson
Foto de cuarto de baño principal asiático de tamaño medio con armarios con paneles lisos, puertas de armario de madera oscura, bañera japonesa, ducha abierta, baldosas y/o azulejos blancos, baldosas y/o azulejos de cemento, paredes beige, suelo de pizarra, lavabo bajoencimera, encimera de cuarzo compacto y ducha abierta
Foto de cuarto de baño principal asiático de tamaño medio con armarios con paneles lisos, puertas de armario de madera oscura, bañera japonesa, ducha abierta, baldosas y/o azulejos blancos, baldosas y/o azulejos de cemento, paredes beige, suelo de pizarra, lavabo bajoencimera, encimera de cuarzo compacto y ducha abierta
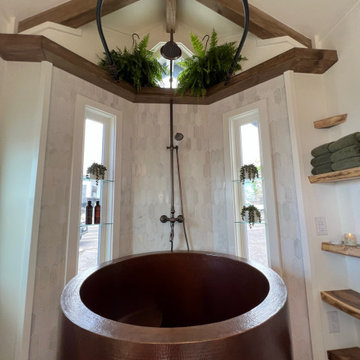
There was the desire for a tub so a tub they got! This gorgeous copper soaking tub sits centered in the bathroom so it's the first thing you see when looking through the pocket door. The tub sits nestled in the bump-out so does not intrude. We don't have it pictured here, but there is a round curtain rod and long fabric shower curtains drape down around the tub to catch any splashes when the shower is in use and also offer privacy doubling as window curtains for the long slender 1x6 windows that illuminate the shiny hammered metal. Accent beams above are consistent with the exposed ceiling beams and grant a ledge to place items and decorate with plants. The shower rod is drilled up through the beam, centered with the tub raining down from above. Glass shelves are waterproof, easy to clean and let the natural light pass through unobstructed. Thick natural edge floating wooden shelves shelves perfectly match the vanity countertop as if with no hard angles only smooth faces. The entire bathroom floor is tiled to you can step out of the tub wet.
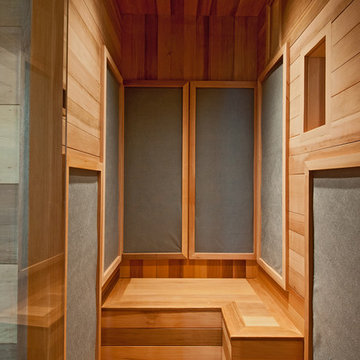
This ordinary dated master bath was converted into a beautiful home spa. Included was a walk in infrared sauna, Japanese soaking tub, a huge walk in shower, heated floors and a beautiful custom vanity.
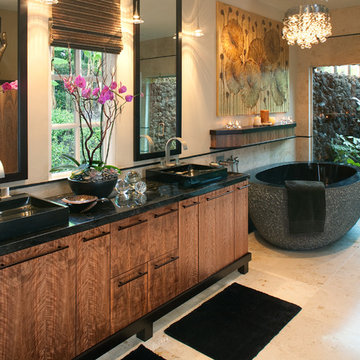
Within an enclosure of lava rock, tiny tree frogs and colorful lizards frolic within lush tropical foliage reaching toward the sun.
Imagen de cuarto de baño principal tropical de tamaño medio con armarios con paneles lisos, puertas de armario de madera oscura, bañera japonesa, ducha abierta, sanitario de una pieza, baldosas y/o azulejos negros, baldosas y/o azulejos de piedra, paredes beige, suelo de baldosas de cerámica, lavabo sobreencimera y encimera de acrílico
Imagen de cuarto de baño principal tropical de tamaño medio con armarios con paneles lisos, puertas de armario de madera oscura, bañera japonesa, ducha abierta, sanitario de una pieza, baldosas y/o azulejos negros, baldosas y/o azulejos de piedra, paredes beige, suelo de baldosas de cerámica, lavabo sobreencimera y encimera de acrílico
692 ideas para cuartos de baño marrones con bañera japonesa
8