667 ideas para cuartos de baño grises con suelo laminado
Filtrar por
Presupuesto
Ordenar por:Popular hoy
61 - 80 de 667 fotos
Artículo 1 de 3

Reforma integral Sube Interiorismo www.subeinteriorismo.com
Biderbost Photo
Modelo de cuarto de baño principal, doble y a medida clásico renovado grande con puertas de armario blancas, ducha empotrada, sanitario de pared, baldosas y/o azulejos beige, baldosas y/o azulejos de porcelana, paredes beige, suelo laminado, lavabo bajoencimera, encimera de cuarzo compacto, suelo marrón, ducha con puerta con bisagras, encimeras blancas, cuarto de baño, papel pintado y armarios con paneles empotrados
Modelo de cuarto de baño principal, doble y a medida clásico renovado grande con puertas de armario blancas, ducha empotrada, sanitario de pared, baldosas y/o azulejos beige, baldosas y/o azulejos de porcelana, paredes beige, suelo laminado, lavabo bajoencimera, encimera de cuarzo compacto, suelo marrón, ducha con puerta con bisagras, encimeras blancas, cuarto de baño, papel pintado y armarios con paneles empotrados
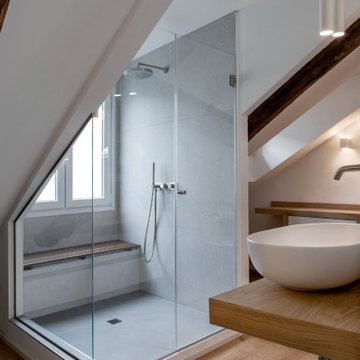
Foto de cuarto de baño único y flotante nórdico pequeño con puertas de armario de madera clara, ducha esquinera, baldosas y/o azulejos de porcelana, suelo laminado, aseo y ducha, lavabo sobreencimera, encimera de madera, ducha con puerta con bisagras y vigas vistas

Like many other homeowners, the Moore’s were looking to remove their non used soaker tub and optimize their bathroom to better suit their needs. We achieved this for them be removing the tub and increasing their vanity wall area with a tall matching linen cabinet for storage. This still left a nice space for Mr. to have his sitting area, which was important to him. Their bathroom prior to remodeling had a small and enclosed fiberglass shower stall with the toilet in front. We relocated the toilet, where a linen closet used to be, and made its own room for it. Also, we increased the depth of the shower and made it tile to give them a more spacious space with a half wall and glass hinged door.
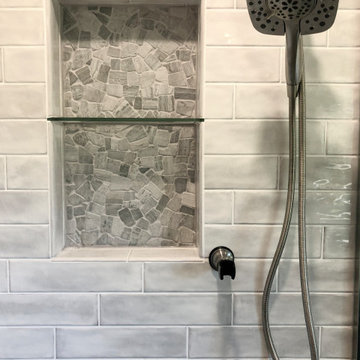
The master bath and guest bath were also remodeled in this project. This textured grey subway tile was used in both. The guest bath features a tub-shower combination with a glass side-panel to help give the room a bigger, more open feel than the wall that was originally there. The master shower features sliding glass doors and a fold down seat, as well as trendy black shiplap. All and all, both bathroom remodels added an element of luxury and relaxation to the home.
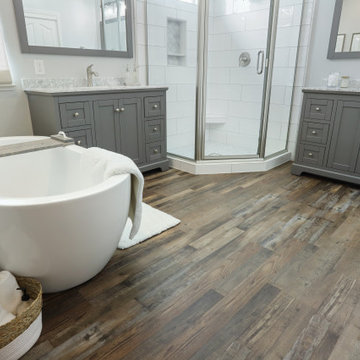
bathCRATE Noni Avenue II | Vanity: Wyndham Avery Bath Vanity in Dark Gray with Marble Vanity Top | Faucet: Price Pfister Ladera Faucet in Brushed Nickel | Shower Fixture: Price Pfister Ladera in Brushed Nickel | Shower Tile: Bedrosians Wall Tile in Winter | Shower Floor Tile: Bedrosians White Carrara Marble Hexagon Mosaic | Tub: Wyndham Collection Soho Soaking Tub | Tub Filler: Wyndham Collection Taron Floor Mounted Tub Filler | Floor Tile: Medallion Aquarius WPC Flooring in Evening Dusk | Wall Paint: Kelly-Moore Slow Perch Satin Enamel | For More Visit: https://kbcrate.com/bathcrate-noni-avenue-ii-in-escalon-ca-is-complete/
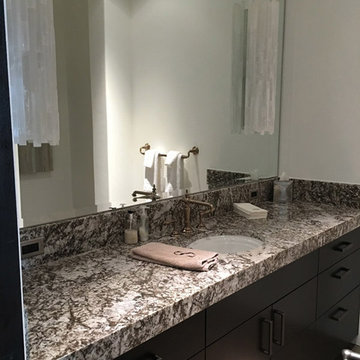
Imagen de cuarto de baño contemporáneo de tamaño medio con armarios con paneles lisos, puertas de armario negras, paredes blancas, suelo laminado, aseo y ducha, lavabo bajoencimera, encimera de granito y suelo marrón
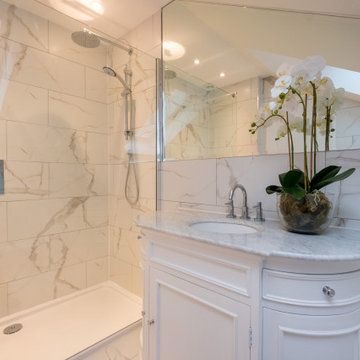
Isle of Wight interior designers, Hampton style, coastal property full refurbishment project.
www.wooldridgeinteriors.co.uk
Ejemplo de cuarto de baño principal, único y de pie marinero de tamaño medio con armarios estilo shaker, puertas de armario blancas, ducha abierta, sanitario de una pieza, baldosas y/o azulejos amarillos, baldosas y/o azulejos de mármol, paredes blancas, suelo laminado, encimera de mármol, suelo blanco, ducha abierta y encimeras blancas
Ejemplo de cuarto de baño principal, único y de pie marinero de tamaño medio con armarios estilo shaker, puertas de armario blancas, ducha abierta, sanitario de una pieza, baldosas y/o azulejos amarillos, baldosas y/o azulejos de mármol, paredes blancas, suelo laminado, encimera de mármol, suelo blanco, ducha abierta y encimeras blancas
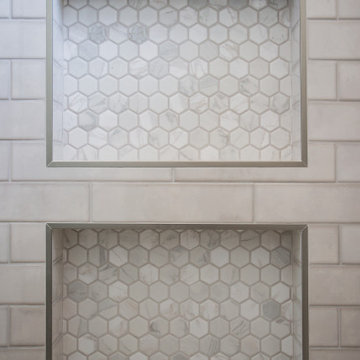
Ejemplo de cuarto de baño único y a medida tradicional renovado pequeño con armarios estilo shaker, puertas de armario blancas, bañera encastrada, combinación de ducha y bañera, sanitario de una pieza, baldosas y/o azulejos grises, baldosas y/o azulejos de cemento, paredes blancas, suelo laminado, aseo y ducha, lavabo bajoencimera, encimera de cuarzo compacto, suelo marrón, ducha con puerta corredera y encimeras blancas

Imagen de cuarto de baño principal, único y flotante marinero de tamaño medio con armarios con paneles lisos, puertas de armario grises, bañera encastrada, combinación de ducha y bañera, sanitario de una pieza, baldosas y/o azulejos beige, baldosas y/o azulejos de cerámica, paredes beige, suelo laminado, lavabo encastrado, encimera de mármol, suelo beige, ducha con puerta con bisagras y encimeras multicolor
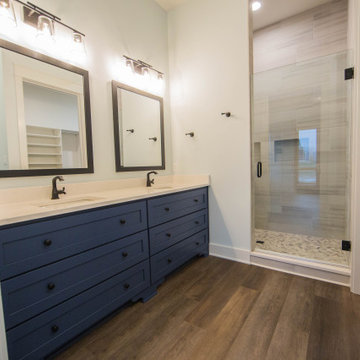
Cobalt blue cabinets provide a striking contrast to the earth tones of the other finishes in this bath.
Ejemplo de cuarto de baño doble y de pie tradicional renovado grande con armarios estilo shaker, puertas de armario azules, ducha empotrada, sanitario de dos piezas, paredes beige, suelo laminado, aseo y ducha, lavabo bajoencimera, encimera de cuarcita, suelo marrón, ducha con puerta con bisagras y encimeras beige
Ejemplo de cuarto de baño doble y de pie tradicional renovado grande con armarios estilo shaker, puertas de armario azules, ducha empotrada, sanitario de dos piezas, paredes beige, suelo laminado, aseo y ducha, lavabo bajoencimera, encimera de cuarcita, suelo marrón, ducha con puerta con bisagras y encimeras beige
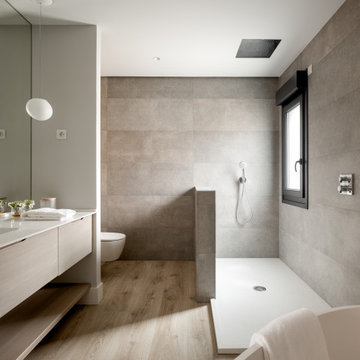
Foto Erlantz Biderbost
Imagen de cuarto de baño principal, único, a medida y beige y blanco moderno grande con armarios con paneles lisos, puertas de armario blancas, bañera exenta, ducha a ras de suelo, sanitario de pared, baldosas y/o azulejos grises, gres porcelanico, paredes grises, suelo laminado, lavabo sobreencimera, encimera de mármol, suelo marrón, encimeras blancas y cuarto de baño
Imagen de cuarto de baño principal, único, a medida y beige y blanco moderno grande con armarios con paneles lisos, puertas de armario blancas, bañera exenta, ducha a ras de suelo, sanitario de pared, baldosas y/o azulejos grises, gres porcelanico, paredes grises, suelo laminado, lavabo sobreencimera, encimera de mármol, suelo marrón, encimeras blancas y cuarto de baño
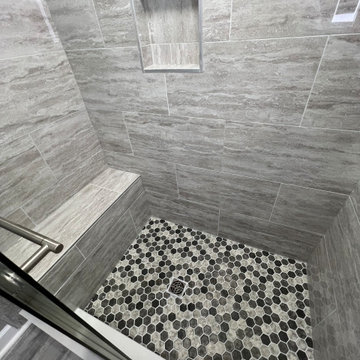
Diseño de cuarto de baño único y de pie moderno de tamaño medio sin sin inodoro con armarios estilo shaker, puertas de armario blancas, paredes grises, suelo laminado, aseo y ducha, suelo gris, ducha con puerta corredera y encimeras blancas
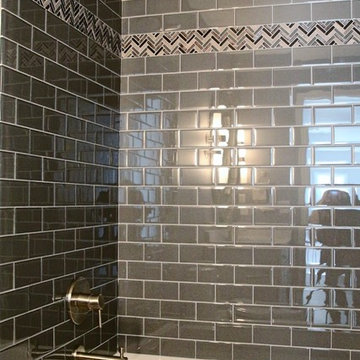
Deanna Kriskovich
Modelo de cuarto de baño actual de tamaño medio con armarios con paneles con relieve, puertas de armario blancas, bañera empotrada, combinación de ducha y bañera, sanitario de dos piezas, baldosas y/o azulejos grises, baldosas y/o azulejos de cemento, paredes grises, suelo laminado, aseo y ducha, lavabo bajoencimera, encimera de cuarcita, suelo marrón, ducha con cortina y encimeras blancas
Modelo de cuarto de baño actual de tamaño medio con armarios con paneles con relieve, puertas de armario blancas, bañera empotrada, combinación de ducha y bañera, sanitario de dos piezas, baldosas y/o azulejos grises, baldosas y/o azulejos de cemento, paredes grises, suelo laminado, aseo y ducha, lavabo bajoencimera, encimera de cuarcita, suelo marrón, ducha con cortina y encimeras blancas
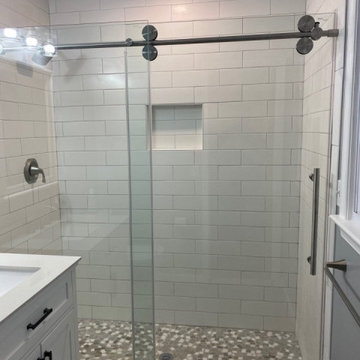
Diseño de cuarto de baño principal, único y de pie moderno de tamaño medio con ducha abierta, baldosas y/o azulejos blancos, baldosas y/o azulejos de cerámica, ducha con puerta con bisagras, armarios tipo mueble, puertas de armario blancas, sanitario de una pieza, paredes azules, suelo laminado, lavabo encastrado, encimera de acrílico, suelo marrón y encimeras blancas
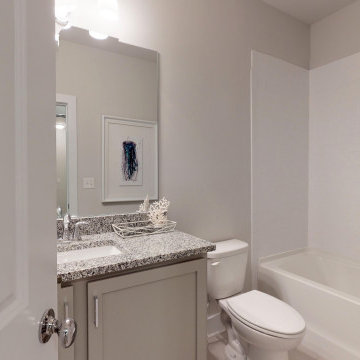
Guests will love this bathroom with granite countertops, beautiful cabinets, and subway tile.
Diseño de cuarto de baño infantil, único y a medida contemporáneo de tamaño medio con armarios con paneles empotrados, puertas de armario beige, bañera encastrada, combinación de ducha y bañera, sanitario de una pieza, baldosas y/o azulejos blancos, baldosas y/o azulejos de cerámica, paredes beige, lavabo encastrado, encimera de granito, ducha con cortina, encimeras multicolor, suelo laminado y suelo gris
Diseño de cuarto de baño infantil, único y a medida contemporáneo de tamaño medio con armarios con paneles empotrados, puertas de armario beige, bañera encastrada, combinación de ducha y bañera, sanitario de una pieza, baldosas y/o azulejos blancos, baldosas y/o azulejos de cerámica, paredes beige, lavabo encastrado, encimera de granito, ducha con cortina, encimeras multicolor, suelo laminado y suelo gris
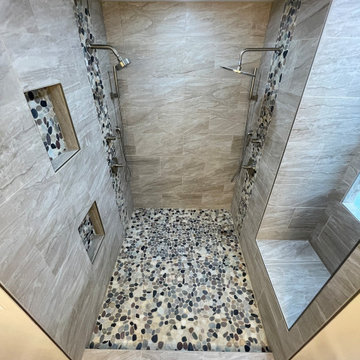
New flooring into master bedroom
Now this was a fun project! We had the privilege of stopping out to perform a consultation for this client’s bathroom, and what a project it was! The existing bathroom provided plenty of room for a renovation, but the home owner was a little unsure of exactly what they wanted. They presented us with a wish list, and asked for our advice on how to fit everything into their dream master bathroom. The key factor for the hole project centered around the shower. Number one priority was a spacious, luxurious shower of their dreams. We worked hand in hand with them to provide the perfect layout, which included moving the toilet across the bathroom to make room. The old layout included a shower room that housed the toilet. To provide the biggest possible space, we converted the WHOLE room into one large shower.
While the shower size was adequate for the typical home owner, it simply was not what our client wanted. We replace the window with glass block and moved the toilet out of the room. Then we proceeded to install 2 separate shower faucets with diverter valves and slide bar mounted hand-held shower wands
The tile our client selected paired perfectly, and provided an eye-popping tiled shower enclosure.
The closet was originally sectioned off into 2 rooms with an entrance from not only the bedroom, but also the bathroom. We eliminated this separating to allow a better flow and more storage options. The tub was completed deleted to make room for a longer, more elegant vanity to take its place.
Our client liked the idea of continuing water proof vinyl plank flooring from the bathroom through their master bedroom as well.
We enjoy all of the projects that we are blessed to participate in. However, there are some that just stand apart from the field. We thoroughly enjoyed bringing this client’s dream to reality, and look forward to them enjoying their dream master bathroom for years to come. Give A+ Home Improvements a call to get your project started today!
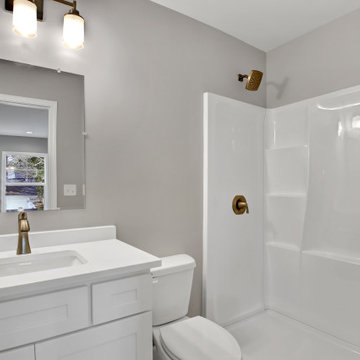
Foto de cuarto de baño único y a medida de estilo de casa de campo pequeño con armarios estilo shaker, puertas de armario blancas, ducha empotrada, sanitario de dos piezas, paredes grises, suelo laminado, aseo y ducha, lavabo bajoencimera, encimera de cuarzo compacto, ducha abierta y encimeras blancas
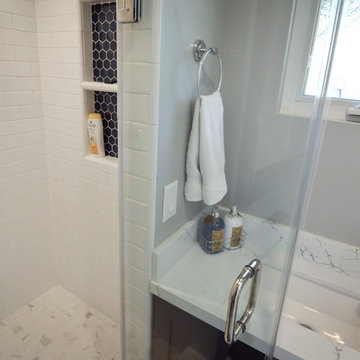
The loss of this guest home was a devastation to this family in Lynwood, California, so we wanted to make their new guest house as comforting as possible. Originally this guest house had a sauna and some niche spaces, with swing out doors that took up the small floor space it had to offer, so we streamlined the area to give it us much usable space as possible. We replaced the front door with a new 6 foot slider with a screen and a lock for privacy and safety. Added a wall of closet closing where the sauna once was, that is closed in with new six panel sliding doors, and a matching pocket door for the restroom. New recessed lighting, a new dual function air conditioning and heating unit fill the main room of the home. In the bathroom we created storage with a linen cupboard and some shelving, and utilized a quartz counter top to match the vanity. The vanity is made of that same quartz that mimics Carrera marble, with a square edge profile for a contemporary feel. With only a 16” space to work with we placed a small undermount sink, and a corner mounted chrome faucet, which tops an accented, custom built navy blue cabinet. The 3’x3’ shower fits snugly in the corner of the room and offers a wall mounted rain shower head by Moen, also in chrome. A wall niche filled with blue hexagon glass tile adds usable space, with a 2”x2” mosaic porcelain tile on the floor that has the look of calacatta marble. A simple brick pattern was used to line the walls of the shower for simplicity in a small space. To finish the area and make the rooms flow, we utilized a waterproof laminate that has a wonderful warm tone, and looks like a 7 inch hard wood plank flooring. All in all, this space, although there was loss, is now better than it had ever been, and is a great new guest home for this family.
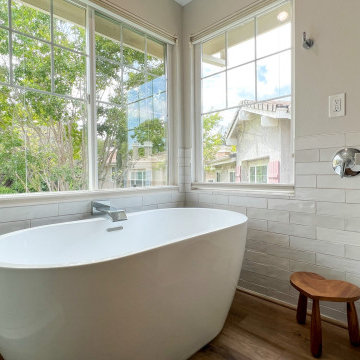
✨ Unwind and Indulge ✨ Our recent bathroom transformation is the ultimate retreat. Featuring a standalone shower with a cozy bench, a spacious freestanding tub embraced by natural light, and a double sink vanity with sleek white cabinets and quartz countertops. The black hardware adds a touch of elegance to this modern oasis. #BathroomRetreat #BathroomRemodel
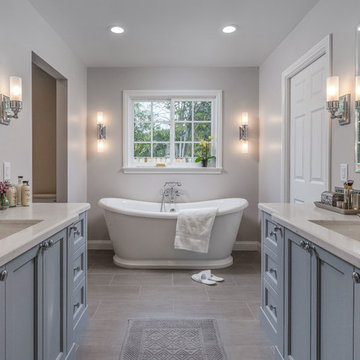
Scott DuBose
Diseño de cuarto de baño principal tradicional renovado grande con armarios estilo shaker, puertas de armario azules, bañera exenta, ducha abierta, sanitario de una pieza, baldosas y/o azulejos multicolor, baldosas y/o azulejos de cerámica, paredes blancas, suelo laminado, lavabo bajoencimera, encimera de cuarcita, suelo gris, ducha con puerta con bisagras y encimeras blancas
Diseño de cuarto de baño principal tradicional renovado grande con armarios estilo shaker, puertas de armario azules, bañera exenta, ducha abierta, sanitario de una pieza, baldosas y/o azulejos multicolor, baldosas y/o azulejos de cerámica, paredes blancas, suelo laminado, lavabo bajoencimera, encimera de cuarcita, suelo gris, ducha con puerta con bisagras y encimeras blancas
667 ideas para cuartos de baño grises con suelo laminado
4