867 ideas para cuartos de baño flotantes con bañera esquinera
Ordenar por:Popular hoy
81 - 100 de 867 fotos
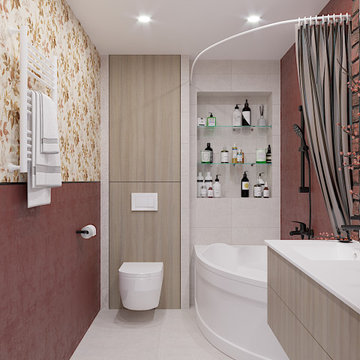
Modelo de cuarto de baño principal, único y flotante retro de tamaño medio con armarios con paneles lisos, puertas de armario de madera clara, bañera esquinera, sanitario de pared, baldosas y/o azulejos beige, baldosas y/o azulejos de porcelana, paredes multicolor, suelo de baldosas de porcelana, lavabo suspendido, suelo beige, encimeras blancas, hornacina y papel pintado
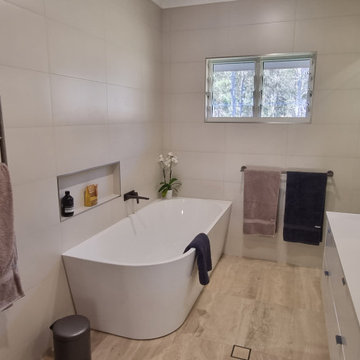
We took this tired old bathroom that was very cramped for room and rearranged the layout and swapped a door for a cavity slider giving it a lot more room and better access. The toilet was way down a long hallway with lots of space wasted, we moved the toilet so we could add a shower where the toilet used to be, the client wanted the toilet in a separate space still. The client is thrilled with the finished job.
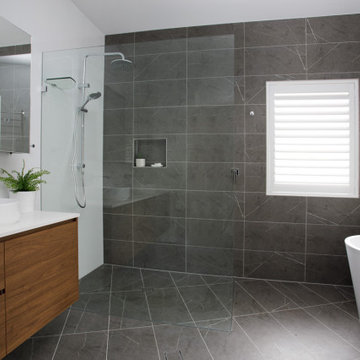
Large open bathroom with floating vanity, open shower, and large corner bath. The shutters provide privacy and allow natural light into the space. Tiled from floor to ceiling on all walls.
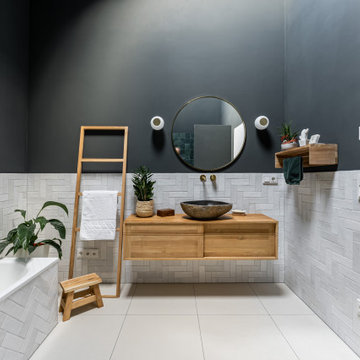
Ejemplo de cuarto de baño único y flotante contemporáneo de tamaño medio con puertas de armario de madera oscura, bañera esquinera, ducha abierta, sanitario de pared, baldosas y/o azulejos blancos, baldosas y/o azulejos de cerámica, paredes verdes, suelo de baldosas de cerámica, lavabo sobreencimera, encimera de madera, suelo beige, ducha abierta y encimeras marrones
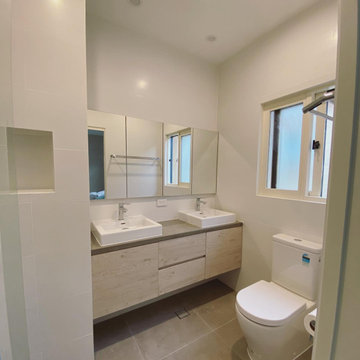
Back to back main bathroom and ensuite bathroom. Practical and efficient.
This is the Ensuite with a walk in shower; display niche and double vanities.

Les sanitaires ont été remplacés, ils étaient noirs auparavant (baignoire, lavabo, meuble et WC). Les peintures ont été refaites (blanc à la place de jaune).
seul le carrelage n'a pas été changé pour des questions de budget, mais avec le blanc dominant, l'ensemble est nettement plus "propre" qu'avant.
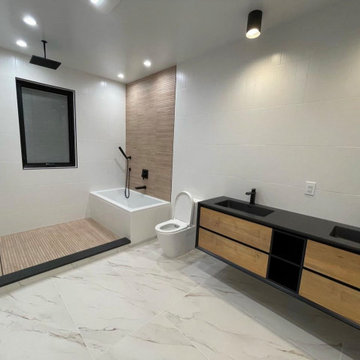
Imagen de cuarto de baño principal, doble y flotante minimalista grande con puertas de armario beige, bañera esquinera, combinación de ducha y bañera, baldosas y/o azulejos blancos, baldosas y/o azulejos de porcelana, encimera de cuarcita, suelo blanco y encimeras negras
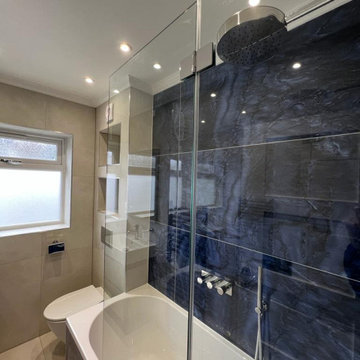
Supply only of complete bathroom including tiles.
Imagen de cuarto de baño infantil, único y flotante moderno pequeño con armarios con paneles lisos, puertas de armario beige, bañera esquinera, combinación de ducha y bañera, sanitario de pared, baldosas y/o azulejos azules, baldosas y/o azulejos de porcelana, paredes beige, suelo de baldosas de porcelana, lavabo integrado y suelo beige
Imagen de cuarto de baño infantil, único y flotante moderno pequeño con armarios con paneles lisos, puertas de armario beige, bañera esquinera, combinación de ducha y bañera, sanitario de pared, baldosas y/o azulejos azules, baldosas y/o azulejos de porcelana, paredes beige, suelo de baldosas de porcelana, lavabo integrado y suelo beige
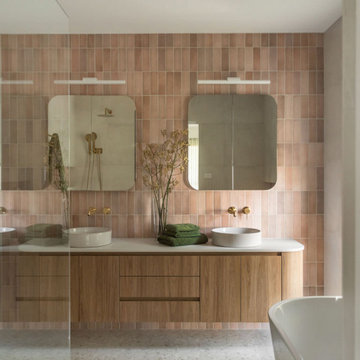
Diseño de cuarto de baño principal, doble y flotante contemporáneo grande con armarios tipo mueble, puertas de armario de madera clara, bañera esquinera, ducha abierta, sanitario de una pieza, baldosas y/o azulejos rosa, baldosas y/o azulejos de cerámica, paredes blancas, suelo de baldosas de porcelana, lavabo sobreencimera, encimera de acrílico, suelo gris, ducha con puerta corredera, encimeras blancas y hornacina

Twin Peaks House is a vibrant extension to a grand Edwardian homestead in Kensington.
Originally built in 1913 for a wealthy family of butchers, when the surrounding landscape was pasture from horizon to horizon, the homestead endured as its acreage was carved up and subdivided into smaller terrace allotments. Our clients discovered the property decades ago during long walks around their neighbourhood, promising themselves that they would buy it should the opportunity ever arise.
Many years later the opportunity did arise, and our clients made the leap. Not long after, they commissioned us to update the home for their family of five. They asked us to replace the pokey rear end of the house, shabbily renovated in the 1980s, with a generous extension that matched the scale of the original home and its voluminous garden.
Our design intervention extends the massing of the original gable-roofed house towards the back garden, accommodating kids’ bedrooms, living areas downstairs and main bedroom suite tucked away upstairs gabled volume to the east earns the project its name, duplicating the main roof pitch at a smaller scale and housing dining, kitchen, laundry and informal entry. This arrangement of rooms supports our clients’ busy lifestyles with zones of communal and individual living, places to be together and places to be alone.
The living area pivots around the kitchen island, positioned carefully to entice our clients' energetic teenaged boys with the aroma of cooking. A sculpted deck runs the length of the garden elevation, facing swimming pool, borrowed landscape and the sun. A first-floor hideout attached to the main bedroom floats above, vertical screening providing prospect and refuge. Neither quite indoors nor out, these spaces act as threshold between both, protected from the rain and flexibly dimensioned for either entertaining or retreat.
Galvanised steel continuously wraps the exterior of the extension, distilling the decorative heritage of the original’s walls, roofs and gables into two cohesive volumes. The masculinity in this form-making is balanced by a light-filled, feminine interior. Its material palette of pale timbers and pastel shades are set against a textured white backdrop, with 2400mm high datum adding a human scale to the raked ceilings. Celebrating the tension between these design moves is a dramatic, top-lit 7m high void that slices through the centre of the house. Another type of threshold, the void bridges the old and the new, the private and the public, the formal and the informal. It acts as a clear spatial marker for each of these transitions and a living relic of the home’s long history.
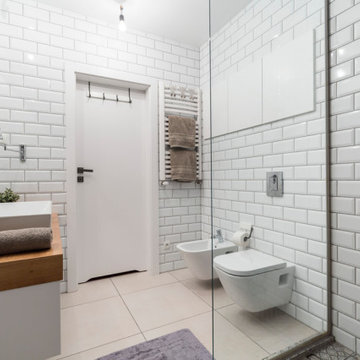
Bathroom Projects in Essex County NJ. We do all kinds of bath remodeling, be it just flooring, or vanity and full renovation.
Ejemplo de cuarto de baño principal, doble, flotante, gris y gris y blanco contemporáneo grande con bañera esquinera, baldosas y/o azulejos de cerámica, encimera de granito, armarios con paneles lisos, puertas de armario blancas, ducha esquinera, baldosas y/o azulejos blancos, paredes blancas, suelo de baldosas de cerámica, suelo blanco, encimeras blancas, sanitario de pared, lavabo sobreencimera y ducha con puerta con bisagras
Ejemplo de cuarto de baño principal, doble, flotante, gris y gris y blanco contemporáneo grande con bañera esquinera, baldosas y/o azulejos de cerámica, encimera de granito, armarios con paneles lisos, puertas de armario blancas, ducha esquinera, baldosas y/o azulejos blancos, paredes blancas, suelo de baldosas de cerámica, suelo blanco, encimeras blancas, sanitario de pared, lavabo sobreencimera y ducha con puerta con bisagras
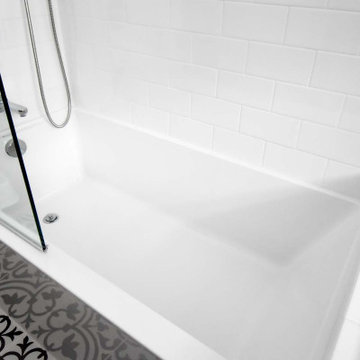
Ejemplo de cuarto de baño principal, único y flotante moderno pequeño con armarios con paneles lisos, puertas de armario grises, bañera esquinera, combinación de ducha y bañera, sanitario de dos piezas, baldosas y/o azulejos blancos, baldosas y/o azulejos de cemento, paredes grises, suelo de baldosas de cerámica, lavabo bajoencimera, suelo blanco, ducha abierta, encimeras blancas y hornacina
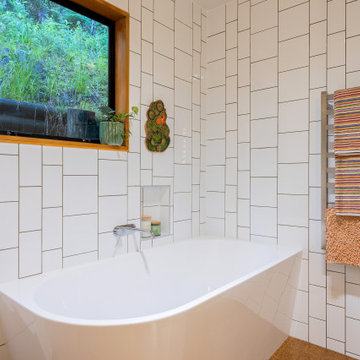
By matching different tile sizes a unique and visually interesting space was created. The white tiles provide brightness, openness and elegance, which evokes a sense of relaxation and serenity.
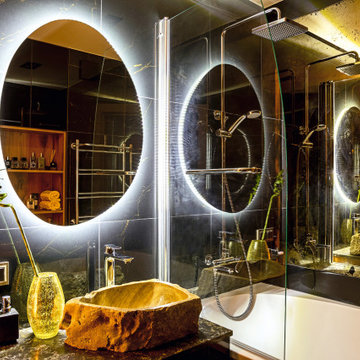
Foto de cuarto de baño principal, único y flotante rústico de tamaño medio con armarios con paneles lisos, puertas de armario negras, bañera esquinera, sanitario de pared, baldosas y/o azulejos negros, baldosas y/o azulejos de porcelana, paredes negras, suelo de baldosas de porcelana, lavabo encastrado, encimera de cuarzo compacto, suelo negro y encimeras marrones
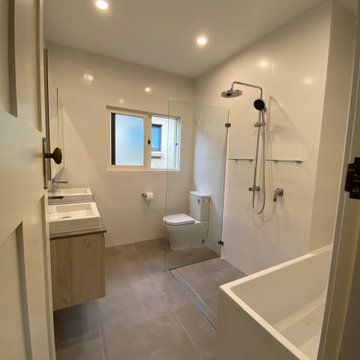
Back to back main bathroom and ensuite bathroom. Practical and efficient.
Foto de cuarto de baño principal, doble y flotante contemporáneo pequeño sin sin inodoro con armarios tipo mueble, puertas de armario grises, bañera esquinera, sanitario de una pieza, baldosas y/o azulejos blancos, baldosas y/o azulejos de porcelana, paredes blancas, suelo de baldosas de porcelana, lavabo sobreencimera, encimera de cuarzo compacto, suelo gris, ducha abierta, encimeras grises, hornacina, bandeja y ladrillo
Foto de cuarto de baño principal, doble y flotante contemporáneo pequeño sin sin inodoro con armarios tipo mueble, puertas de armario grises, bañera esquinera, sanitario de una pieza, baldosas y/o azulejos blancos, baldosas y/o azulejos de porcelana, paredes blancas, suelo de baldosas de porcelana, lavabo sobreencimera, encimera de cuarzo compacto, suelo gris, ducha abierta, encimeras grises, hornacina, bandeja y ladrillo
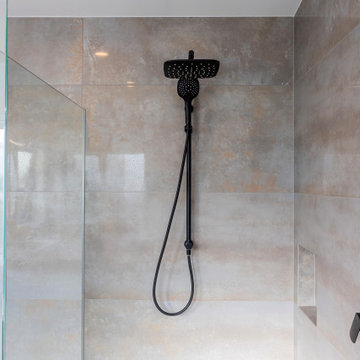
For the Master Bathroom we wanted to create a sophisticated and elegant atmosphere. To make the layout feel more spacious we used his and hers vanity cabinets both with circular mirrors over. The task lighting for grooming above the mirrors and ambient lighting for relaxation, enhances the functionality and mood of the room.
Resene Alabaster to all walls (apart from tiled walls), ceiling, architraves & skirting
Gravity Silver Porcelain Tile 600x1200 Semi-polished
to en-suite walls with grout colour Mapei Medium Grey 112 (tile layout: straight stack)
Gravity Dark Porcelain Tile 600x1200 Matt to en-suite floor with grout colour: Mapei Medium Grey 112 (tile layout: straight stack)
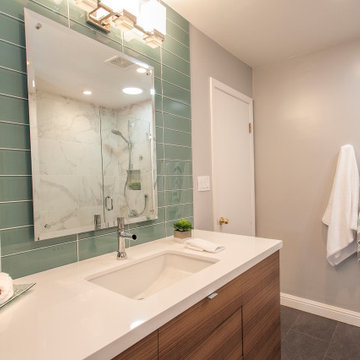
Diseño de cuarto de baño infantil, doble y flotante minimalista de tamaño medio con armarios con paneles lisos, puertas de armario de madera oscura, bañera esquinera, combinación de ducha y bañera, sanitario de dos piezas, baldosas y/o azulejos verdes, baldosas y/o azulejos de vidrio, paredes beige, suelo de baldosas de cerámica, lavabo bajoencimera, encimera de cuarzo compacto, suelo gris, ducha con puerta con bisagras, encimeras blancas y hornacina
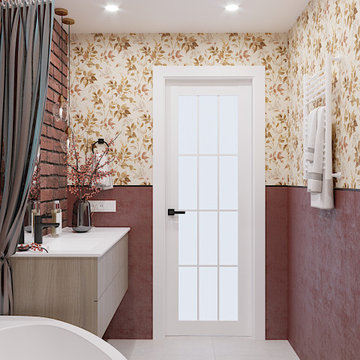
Imagen de cuarto de baño principal, único y flotante retro de tamaño medio con armarios con paneles lisos, puertas de armario de madera clara, bañera esquinera, sanitario de pared, baldosas y/o azulejos beige, baldosas y/o azulejos de porcelana, paredes multicolor, suelo de baldosas de porcelana, lavabo suspendido, suelo beige, encimeras blancas, hornacina y papel pintado
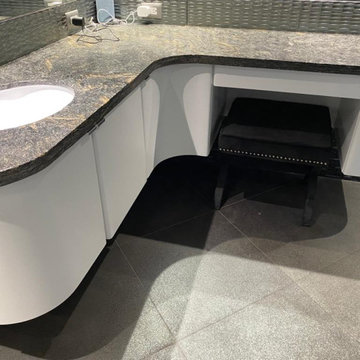
Vanity Change Color
Diseño de cuarto de baño principal, único y flotante moderno pequeño con armarios con paneles lisos, puertas de armario blancas, bañera esquinera, ducha esquinera, sanitario de una pieza, baldosas y/o azulejos grises, baldosas y/o azulejos de cerámica, paredes negras, suelo de baldosas de cerámica, lavabo tipo consola, encimera de laminado, suelo gris, ducha abierta, encimeras azules y casetón
Diseño de cuarto de baño principal, único y flotante moderno pequeño con armarios con paneles lisos, puertas de armario blancas, bañera esquinera, ducha esquinera, sanitario de una pieza, baldosas y/o azulejos grises, baldosas y/o azulejos de cerámica, paredes negras, suelo de baldosas de cerámica, lavabo tipo consola, encimera de laminado, suelo gris, ducha abierta, encimeras azules y casetón
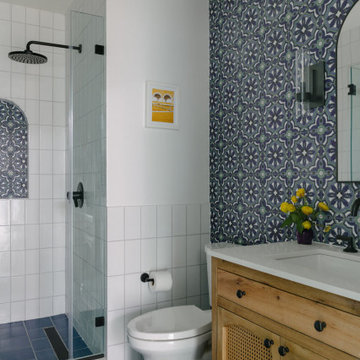
The Brownstone Boys channeled the Island of Enchantment in this vivacious bathroom inspired by the homeowner’s Puerto Rico upbringing. Handpainted Valencia Tile in a custom colorway reminiscent of Old San Juan’s cobblestone streets adorns the accent wall and arched shower niche, complemented by a floor of 8x8 Tile in Blue Velvet and walls of 4x8 Tile in White Wash.
DESIGN
The Brownstone Boys
PHOTOS
Nick Glimenakis
TILE SHOWN
Blue Velvet 8x8
White Wash 4x8
Valencia in Cool Motif
867 ideas para cuartos de baño flotantes con bañera esquinera
5