867 ideas para cuartos de baño flotantes con bañera esquinera
Filtrar por
Presupuesto
Ordenar por:Popular hoy
61 - 80 de 867 fotos
Artículo 1 de 3

Diseño de cuarto de baño principal, doble y flotante contemporáneo grande con armarios con paneles lisos, puertas de armario de madera clara, bañera esquinera, ducha abierta, sanitario de dos piezas, baldosas y/o azulejos beige, baldosas y/o azulejos de cerámica, paredes beige, suelo de terrazo, lavabo con pedestal, encimera de cuarzo compacto, suelo gris, ducha abierta, encimeras blancas y hornacina
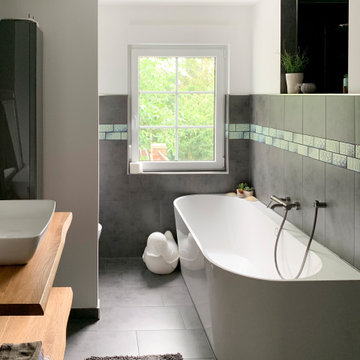
Imagen de cuarto de baño único y flotante contemporáneo grande con baldosas y/o azulejos multicolor, paredes grises, suelo gris, bañera esquinera, lavabo sobreencimera, encimera de madera y encimeras marrones
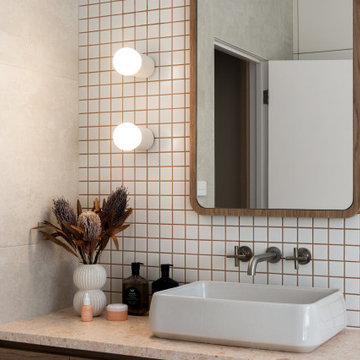
A residential project located in Elsternwick. Oozing retro characteristics, this nostalgic colour palette brings a contemporary flair to the bathroom. The new space poses a strong personality and sense of individuality. Behind this stylised space is a hard-wearing functionality suited to a young family.

To meet the client‘s brief and maintain the character of the house it was decided to retain the existing timber framed windows and VJ timber walling above tiles.
The client loves green and yellow, so a patterned floor tile including these colours was selected, with two complimentry subway tiles used for the walls up to the picture rail. The feature green tile used in the back of the shower. A playful bold vinyl wallpaper was installed in the bathroom and above the dado rail in the toilet. The corner back to wall bath, brushed gold tapware and accessories, wall hung custom vanity with Davinci Blanco stone bench top, teardrop clearstone basin, circular mirrored shaving cabinet and antique brass wall sconces finished off the look.
The picture rail in the high section was painted in white to match the wall tiles and the above VJ‘s were painted in Dulux Triamble to match the custom vanity 2 pak finish. This colour framed the small room and with the high ceilings softened the space and made it more intimate. The timber window architraves were retained, whereas the architraves around the entry door were painted white to match the wall tiles.
The adjacent toilet was changed to an in wall cistern and pan with tiles, wallpaper, accessories and wall sconces to match the bathroom
Overall, the design allowed open easy access, modernised the space and delivered the wow factor that the client was seeking.
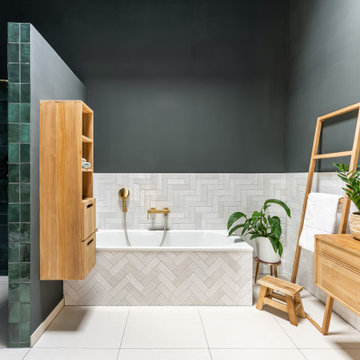
Foto de cuarto de baño único y flotante actual de tamaño medio con puertas de armario de madera oscura, bañera esquinera, ducha abierta, sanitario de pared, baldosas y/o azulejos blancos, baldosas y/o azulejos de cerámica, paredes verdes, suelo de baldosas de cerámica, lavabo sobreencimera, encimera de madera, suelo beige, ducha abierta y encimeras marrones

Photos by Tina Witherspoon.
Diseño de cuarto de baño único y flotante retro pequeño con armarios con paneles lisos, puertas de armario de madera en tonos medios, bañera esquinera, combinación de ducha y bañera, sanitario de una pieza, baldosas y/o azulejos blancos, baldosas y/o azulejos de cerámica, suelo de baldosas de cerámica, encimera de cuarzo compacto, suelo negro, encimeras blancas y madera
Diseño de cuarto de baño único y flotante retro pequeño con armarios con paneles lisos, puertas de armario de madera en tonos medios, bañera esquinera, combinación de ducha y bañera, sanitario de una pieza, baldosas y/o azulejos blancos, baldosas y/o azulejos de cerámica, suelo de baldosas de cerámica, encimera de cuarzo compacto, suelo negro, encimeras blancas y madera
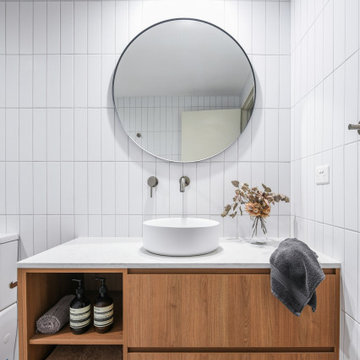
Diseño de cuarto de baño principal, único y flotante moderno de tamaño medio con armarios con paneles lisos, puertas de armario de madera oscura, bañera esquinera, combinación de ducha y bañera, baldosas y/o azulejos blancos, baldosas y/o azulejos de cerámica, encimera de cuarzo compacto, encimeras blancas, sanitario de una pieza, paredes blancas, suelo de baldosas de cerámica, lavabo encastrado, suelo gris, ducha abierta y hornacina
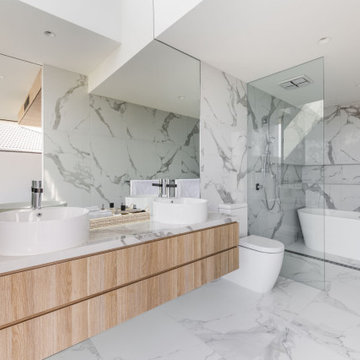
The main bathroom features the same palette of materials as the kitchen, while also incorporating a tall, reflective full-length mirror, a skylight with high light transmission and low solar heat gain and floor to ceiling double-glazed sashless window set next to a wall-hung vanity.
Combined, these features add up to a great sense of space and natural light. A free-standing bathtub in the centre of the room, allows for relaxation while enjoying a magnificent ocean view.
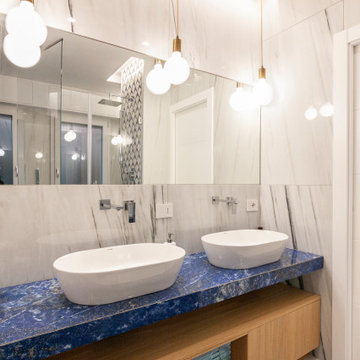
Vista bagno in camera.
Foto de cuarto de baño principal, doble y flotante mediterráneo grande con armarios con rebordes decorativos, bañera esquinera, ducha abierta, sanitario de pared, baldosas y/o azulejos blancos, baldosas y/o azulejos de porcelana, suelo de baldosas de porcelana, lavabo sobreencimera, encimera de mármol, suelo blanco, ducha con puerta con bisagras, encimeras azules y bandeja
Foto de cuarto de baño principal, doble y flotante mediterráneo grande con armarios con rebordes decorativos, bañera esquinera, ducha abierta, sanitario de pared, baldosas y/o azulejos blancos, baldosas y/o azulejos de porcelana, suelo de baldosas de porcelana, lavabo sobreencimera, encimera de mármol, suelo blanco, ducha con puerta con bisagras, encimeras azules y bandeja
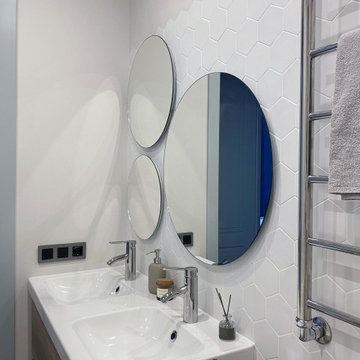
Основная задача: создать современный светлый интерьер для молодой семейной пары с двумя детьми.
В проекте большая часть материалов российского производства, вся мебель российского производства.
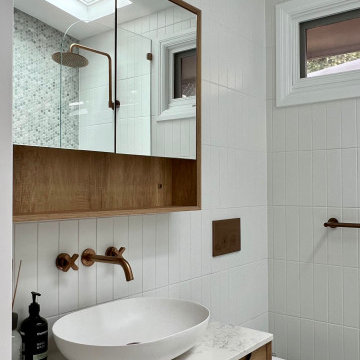
We were tasked to transform this long, narrow Victorian terrace into a modern space while maintaining some character from the era.
We completely re-worked the floor plan on this project. We opened up the back of this home, by removing a number of walls and levelling the floors throughout to create a space that flows harmoniously from the entry all the way through to the deck at the rear of the property.
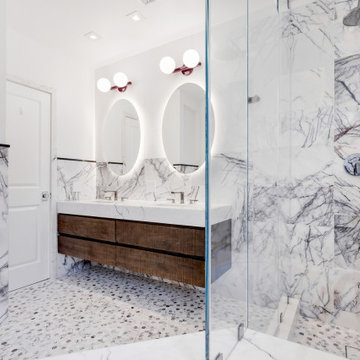
Lilac Madness, featuring a double sink, and gun metal plumbing fixtures
Modelo de cuarto de baño infantil, doble y flotante grande con armarios con paneles lisos, puertas de armario de madera en tonos medios, bañera esquinera, combinación de ducha y bañera, sanitario de pared, baldosas y/o azulejos multicolor, baldosas y/o azulejos de mármol, paredes blancas, suelo de mármol, lavabo encastrado, encimera de mármol, suelo multicolor, ducha con puerta con bisagras y encimeras blancas
Modelo de cuarto de baño infantil, doble y flotante grande con armarios con paneles lisos, puertas de armario de madera en tonos medios, bañera esquinera, combinación de ducha y bañera, sanitario de pared, baldosas y/o azulejos multicolor, baldosas y/o azulejos de mármol, paredes blancas, suelo de mármol, lavabo encastrado, encimera de mármol, suelo multicolor, ducha con puerta con bisagras y encimeras blancas
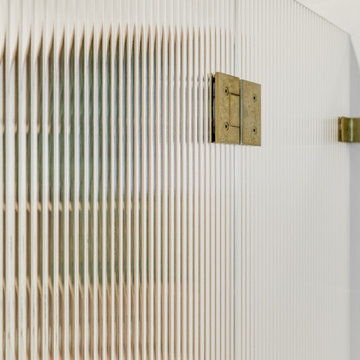
Main bathroom
Imagen de cuarto de baño infantil, único y flotante moderno pequeño con armarios con paneles lisos, puertas de armario de madera clara, bañera esquinera, combinación de ducha y bañera, sanitario de dos piezas, baldosas y/o azulejos blancos, paredes blancas, lavabo sobreencimera, suelo gris, ducha con puerta con bisagras, encimeras blancas y hornacina
Imagen de cuarto de baño infantil, único y flotante moderno pequeño con armarios con paneles lisos, puertas de armario de madera clara, bañera esquinera, combinación de ducha y bañera, sanitario de dos piezas, baldosas y/o azulejos blancos, paredes blancas, lavabo sobreencimera, suelo gris, ducha con puerta con bisagras, encimeras blancas y hornacina
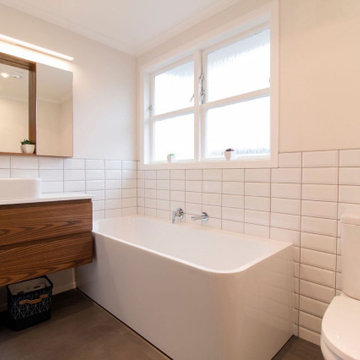
the objective was to renovate a bathroom and bring it up to modern standards while maintaining the personal style of the owners. a touch of midcentury modern fuses with white tiles and ceramics. the mirrored cabinet compliments the natural wooden cabinet and an unusually shaped tub does not dominate but rather provide all the perks of a bathtub with not an inch of space being lost in the process.
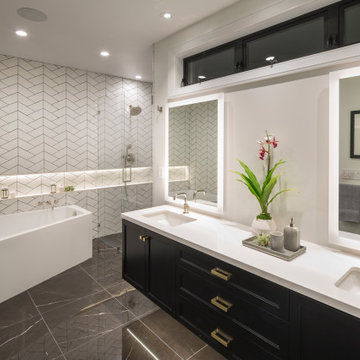
Ejemplo de cuarto de baño principal, doble y flotante clásico renovado grande con armarios estilo shaker, puertas de armario negras, bañera esquinera, ducha empotrada, sanitario de una pieza, baldosas y/o azulejos blancos, baldosas y/o azulejos de cerámica, paredes grises, suelo de mármol, lavabo bajoencimera, encimera de cuarzo compacto, suelo negro, ducha con puerta con bisagras y encimeras blancas
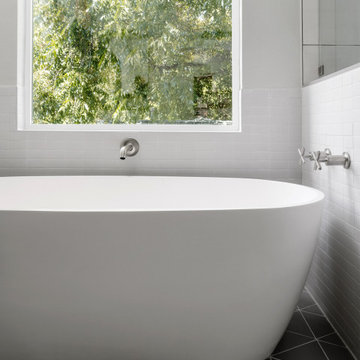
Completed in 2020, this large 3,500 square foot bungalow underwent a major facelift from the 1990s finishes throughout the house. We worked with the homeowners who have two sons to create a bright and serene forever home. The project consisted of one kitchen, four bathrooms, den, and game room. We mixed Scandinavian and mid-century modern styles to create these unique and fun spaces.
---
Project designed by the Atomic Ranch featured modern designers at Breathe Design Studio. From their Austin design studio, they serve an eclectic and accomplished nationwide clientele including in Palm Springs, LA, and the San Francisco Bay Area.
For more about Breathe Design Studio, see here: https://www.breathedesignstudio.com/
To learn more about this project, see here: https://www.breathedesignstudio.com/bungalow-remodel
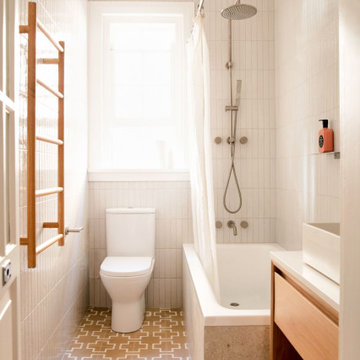
Foto de cuarto de baño único y flotante contemporáneo con armarios con paneles lisos, puertas de armario de madera clara, bañera esquinera, combinación de ducha y bañera, baldosas y/o azulejos blancos, lavabo sobreencimera, suelo beige, ducha con cortina y encimeras blancas
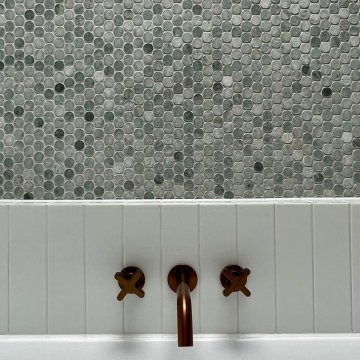
We were tasked to transform this long, narrow Victorian terrace into a modern space while maintaining some character from the era.
We completely re-worked the floor plan on this project. We opened up the back of this home, by removing a number of walls and levelling the floors throughout to create a space that flows harmoniously from the entry all the way through to the deck at the rear of the property.
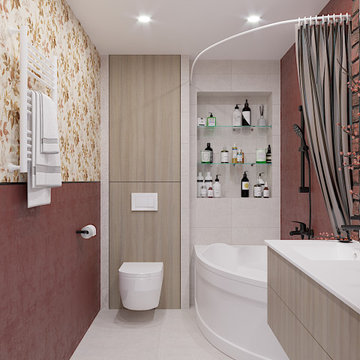
Modelo de cuarto de baño principal, único y flotante retro de tamaño medio con armarios con paneles lisos, puertas de armario de madera clara, bañera esquinera, sanitario de pared, baldosas y/o azulejos beige, baldosas y/o azulejos de porcelana, paredes multicolor, suelo de baldosas de porcelana, lavabo suspendido, suelo beige, encimeras blancas, hornacina y papel pintado
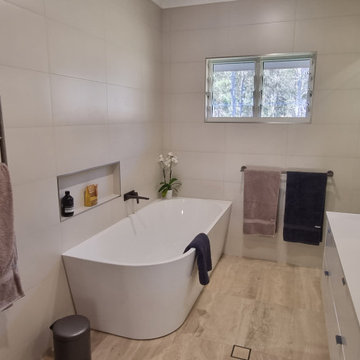
We took this tired old bathroom that was very cramped for room and rearranged the layout and swapped a door for a cavity slider giving it a lot more room and better access. The toilet was way down a long hallway with lots of space wasted, we moved the toilet so we could add a shower where the toilet used to be, the client wanted the toilet in a separate space still. The client is thrilled with the finished job.
867 ideas para cuartos de baño flotantes con bañera esquinera
4