867 ideas para cuartos de baño flotantes con bañera esquinera
Filtrar por
Presupuesto
Ordenar por:Popular hoy
41 - 60 de 867 fotos
Artículo 1 de 3
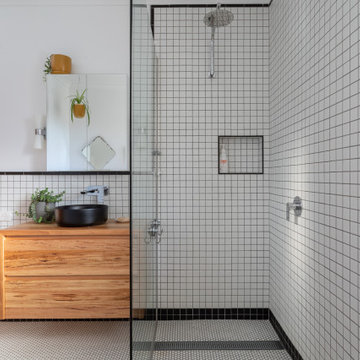
Custom timber vanity, black vanity bowl, mosaic wall tiles, walk in shower, retro design
Imagen de cuarto de baño principal, único y flotante retro pequeño sin sin inodoro con armarios con paneles empotrados, puertas de armario de madera oscura, bañera esquinera, baldosas y/o azulejos blancas y negros, baldosas y/o azulejos de cerámica, paredes blancas, suelo de baldosas de cerámica, encimera de madera, suelo blanco, ducha abierta y hornacina
Imagen de cuarto de baño principal, único y flotante retro pequeño sin sin inodoro con armarios con paneles empotrados, puertas de armario de madera oscura, bañera esquinera, baldosas y/o azulejos blancas y negros, baldosas y/o azulejos de cerámica, paredes blancas, suelo de baldosas de cerámica, encimera de madera, suelo blanco, ducha abierta y hornacina

Foto de cuarto de baño principal, doble y flotante vintage grande con armarios con paneles lisos, puertas de armario de madera clara, bañera esquinera, ducha esquinera, sanitario de pared, baldosas y/o azulejos grises, baldosas y/o azulejos de porcelana, paredes grises, suelo de baldosas de porcelana, lavabo integrado, encimera de cuarzo compacto, suelo negro, ducha con puerta con bisagras, encimeras blancas y banco de ducha

2Pak Dulux Triamble cabinet
2 x Shaker style doors with Oak semi round handles
Smartstone Davinci Blanco benchtop
Clearstone teardrop shaped basin
Brushed Gold tapware
Round Mirror shaving cabinet
Antique Brass wall sconces
Birdcage wallpaper reflections in the Shaving Cabinet mirror

Photos by Tina Witherspoon.
Diseño de cuarto de baño doble y flotante vintage pequeño con armarios con paneles lisos, puertas de armario de madera en tonos medios, bañera esquinera, ducha a ras de suelo, sanitario de una pieza, baldosas y/o azulejos blancos, baldosas y/o azulejos de cerámica, suelo de pizarra, aseo y ducha, lavabo bajoencimera, encimera de cuarzo compacto, suelo negro, ducha con puerta con bisagras, encimeras blancas y madera
Diseño de cuarto de baño doble y flotante vintage pequeño con armarios con paneles lisos, puertas de armario de madera en tonos medios, bañera esquinera, ducha a ras de suelo, sanitario de una pieza, baldosas y/o azulejos blancos, baldosas y/o azulejos de cerámica, suelo de pizarra, aseo y ducha, lavabo bajoencimera, encimera de cuarzo compacto, suelo negro, ducha con puerta con bisagras, encimeras blancas y madera

This lovely Malvern home saw a total transformation of all wet areas, including the main bathroom, ensuite, kitchen, and laundry.
A professional couple with two young children, our clients tasked us with turning their newly bought Malvern property into their dream home. The property was in great condition, but the interiors were outdated and lacked the functionality to support a young family’s busy lifestyle.
Because this was their forever home, we designed the spaces collaboratively with our clients focusing on nailing their aesthetic brief while providing them with a high level of functionality to suit their present and future needs.
Our brief:
The design needed to be child-friendly but with a sophisticated aesthetic
All materials needed to be durable and have longevity
A fresh, modern look with textures was a must
The clients love cooking, so a kitchen that was functional as well as beautiful was paramount.
The kitchen really is the central hub of this busy home, so we wanted to create a modern, bright, and welcoming space where all the family could gather and share quality time.
The first thing to go was the outdated, curved floor-to-ceiling window, which didn’t align with our client’s vision for their dream home. We replaced it with large modern bi-fold stacking doors that let natural light seep in.
We also removed an impractical external double door and replaced it with a tightly waterproofed servery bi-fold window, which our clients loved.
The existing U-shaped kitchen was impractical with only one access, which created accessibility issues. Our solution was to completely redesign the kitchen to create an L-shaped layout with a large central island and two accesses for even flow.
The table-like island was a priority in our client’s wish list because they wanted a spot where they could sit together and share meals and where the children could do homework after school. They loved the idea of sitting facing each other instead of in a line like you do in standard islands. That’s why we installed a custom-made powder-coated steel leg on the island, which looks beautiful and allows the family to sit on either side of it.
To update the room’s aesthetics, we selected high-quality and durable materials for a fresh and modern look. The sleek white cabinetry features a super matt melamine finish with anti-fingerprint technology, which is low-maintenance, easy to clean and great for when there are kids in the house.
To maximise every inch for functionality, we included smart storage solutions throughout the cabinetry, as well as a spacious pantry that can be tucked away when not in use.
To create visual intrigue and add a textured layer to the space, we juxtaposed the smooth surfaces of the cabinetry and porcelain benchtop with a textured, hand-made look tiled splashback. The splashback is easy to maintain thanks to its epoxy grout, which is waterproof and repels dirt and grime. We also included lovely natural timber handles to add an organic touch to the design.
We wanted the room to feel bright and happy, so LED downlights were evenly distributed throughout, complete with dimmers for when mood lighting was needed. We also used LED strip lighting under all overhead cabinetry and an automatic light in the pantry.
The finishing touch was the lovely hub pendant above the island, which certainly takes the room’s aesthetics to the next level.
To continue with the same modern tactile look in the laundry, we used a handmade square tile paired with led lighting to showcase the texture in the tile.
Because the space also needed to be easy to maintain (and child friendly), we used super matt melamine with anti-fingerprint technology for the cabinetry with porcelain benchtops for ultimate durability. We used large-format tiles, which are easy to maintain and create the illusion of space, perfect for this small room.
Lack of storage was solved with large floor to ceiling cupboards, which allowed us to use every inch of the room. To add a warm touch to this bright and airy space, we used circular timber handles.
For the family bathroom and the ensuite, we continued the child-friendly theme by utilising large-format tiles pair with anti-fingerprint finishes for the cabinetry.
In line with the modern aesthetic of the kitchen and laundry, we wanted to create a sophisticated space that felt unique to the home. Because we also wanted the bathrooms to feel calm and serene, we introduced curves in the design for a softer look and feel.
The circular shape theme proposed by the custom mirrors continues in the basin, large free-standing bath and natural timber handles.
The client loved the idea of using gunmetal finishes instead of the traditional chrome finish, so we selected gunmetal tapware which looks amazing paired with the custom arch mirrors.
The led lighting around the mirrors provides function and form, being a decorative feature that creates mood lighting and additional task lighting. LED downlights were also evenly distributed throughout the spaces- all with dimmers for versatility.
Drawers were the preferred method of storage, and they include concealed power points for practicality which was a critical point of our brief.

Master bathroom with custom-designed walnut bathtub. Custome designed vanities.
Large format tile.
Diseño de cuarto de baño principal, único y flotante actual grande con armarios con paneles lisos, puertas de armario blancas, bañera esquinera, ducha a ras de suelo, baldosas y/o azulejos blancos, baldosas y/o azulejos de porcelana, paredes blancas, suelo de baldosas de porcelana, lavabo integrado, encimera de cuarzo compacto, suelo blanco, ducha abierta, encimeras negras y hornacina
Diseño de cuarto de baño principal, único y flotante actual grande con armarios con paneles lisos, puertas de armario blancas, bañera esquinera, ducha a ras de suelo, baldosas y/o azulejos blancos, baldosas y/o azulejos de porcelana, paredes blancas, suelo de baldosas de porcelana, lavabo integrado, encimera de cuarzo compacto, suelo blanco, ducha abierta, encimeras negras y hornacina
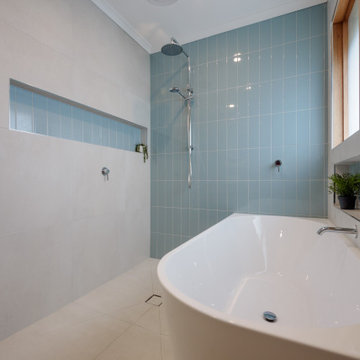
Modelo de cuarto de baño único y flotante moderno de tamaño medio con armarios con paneles lisos, puertas de armario de madera clara, bañera esquinera, ducha abierta, baldosas y/o azulejos azules, baldosas y/o azulejos de cerámica, paredes azules, suelo de baldosas de cerámica, encimera de cuarzo compacto, suelo gris y encimeras blancas

4” Hexagon Tile in Antique fills the floor in varied browns while 4x4 Tile with Quarter Round Trim in leafy Rosemary finishes the tub surround with a built-in shampoo niche.
DESIGN
Claire Thomas
LOCATION
Los Angeles, CA
TILE SHOWN:
4" Hexagon in Antique, 4x4 Rosemary and 1x4 quarter rounds.

Diseño de cuarto de baño principal, único y flotante minimalista pequeño con armarios con paneles lisos, puertas de armario grises, bañera esquinera, combinación de ducha y bañera, sanitario de dos piezas, baldosas y/o azulejos blancos, baldosas y/o azulejos de cemento, paredes grises, suelo de baldosas de cerámica, lavabo bajoencimera, suelo blanco, ducha abierta, encimeras blancas y hornacina
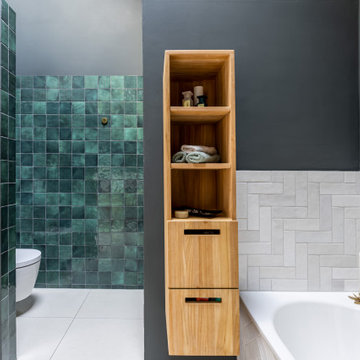
Modelo de cuarto de baño único y flotante actual de tamaño medio con puertas de armario de madera oscura, bañera esquinera, ducha abierta, sanitario de pared, baldosas y/o azulejos verdes, baldosas y/o azulejos de cerámica, paredes verdes, suelo de baldosas de cerámica, lavabo sobreencimera, encimera de madera, suelo beige, ducha abierta y encimeras marrones
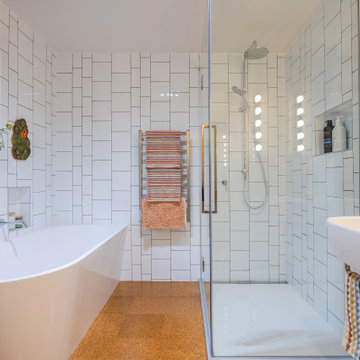
In the family bathroom, a clean and refreshing ambiance takes center stage with a predominantly white color scheme and elegant chrome accents. The back-to-wall-corner bath introduces a touch of luxury, maximizing space and providing a cozy retreat. Two variations of white tiles are thoughtfully employed in a vertical arrangement, adding visual interest without overwhelming the space. This simple yet sophisticated design approach creates a harmonious and timeless atmosphere in the family bathroom, making it a serene and inviting haven for all.
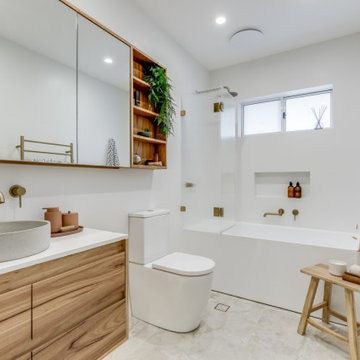
Main bathroom
Imagen de cuarto de baño infantil, único y flotante moderno pequeño con armarios con paneles lisos, puertas de armario de madera clara, bañera esquinera, combinación de ducha y bañera, sanitario de dos piezas, baldosas y/o azulejos blancos, paredes blancas, lavabo sobreencimera, suelo gris, ducha con puerta con bisagras, encimeras blancas y hornacina
Imagen de cuarto de baño infantil, único y flotante moderno pequeño con armarios con paneles lisos, puertas de armario de madera clara, bañera esquinera, combinación de ducha y bañera, sanitario de dos piezas, baldosas y/o azulejos blancos, paredes blancas, lavabo sobreencimera, suelo gris, ducha con puerta con bisagras, encimeras blancas y hornacina
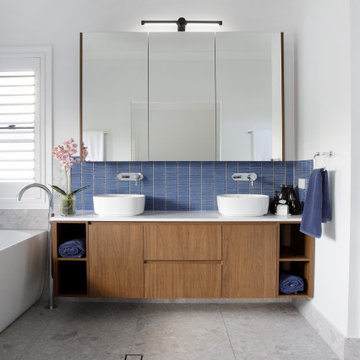
Modern ensuite renovation featuring Cobalt Blue finger tiles as splashback, light grey Terrazzo tiles as floor tiles, custom double vanity in Polytec and Caesarstone pure white benchtops, Reece Mizu Drift tapware
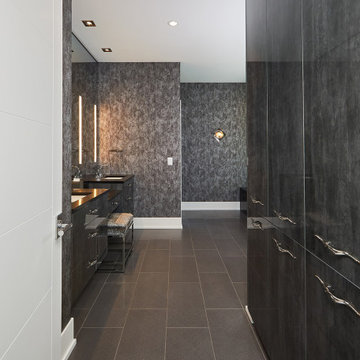
Dark countertops, flooring, wallpaper, tile and the modern Mode door style in Luxe Metallo high-shine finish from Grabill cabinets make this hers bathroom dark, moody and glamourous.

Ejemplo de cuarto de baño principal, doble y flotante contemporáneo grande con armarios con paneles lisos, puertas de armario de madera oscura, bañera esquinera, combinación de ducha y bañera, sanitario de dos piezas, baldosas y/o azulejos beige, baldosas y/o azulejos de cemento, paredes beige, suelo de mármol, lavabo con pedestal, encimera de mármol, suelo beige, ducha con puerta con bisagras, encimeras multicolor y hornacina
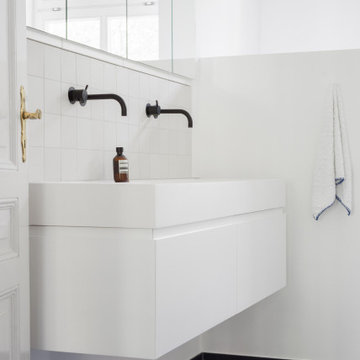
Wir haben uns gefreut, mit einem Kunden am Traumhauptbad zu arbeiten, das alle Werte eines echten MYKILOS-Designs vereint. Jeder Aspekt des Raumes wird nach Maß gefertigt, vom Waschbecken über die Wanne bis hin zur Schreinerei. Die Feinsteinzeugfliesen sind von Mutina – ein dunkelblauer Chevronboden und weiße Fliesenwände – jedes Stück wurde mit 15 gleichfarbigen Farbtönen gestaltet. Die klare Ästhetik wird durch die klassische Vola Sanitärkeramik unterstrichen, die ursprünglich von Arne Jacobsen entworfen wurde. Das Projekt bot eine wunderbare Gelegenheit, unsere Liebe zum Minimalismus und zur Moderne mit unserer Leidenschaft für echte, hochwertige Handwerkskunst zu verbinden. Weitere Projekte hier.
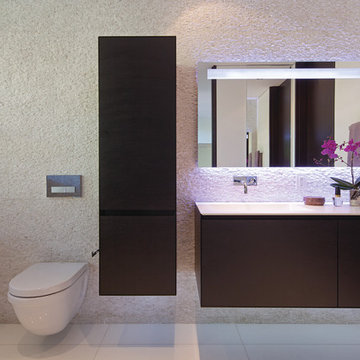
Laurel Way Beverly Hills modern guest bathroom design
Imagen de cuarto de baño principal, único, flotante y blanco y madera minimalista grande con armarios con paneles lisos, puertas de armario marrones, bañera esquinera, ducha esquinera, sanitario de una pieza, paredes blancas, suelo blanco, ducha con puerta con bisagras, encimeras blancas y espejo con luz
Imagen de cuarto de baño principal, único, flotante y blanco y madera minimalista grande con armarios con paneles lisos, puertas de armario marrones, bañera esquinera, ducha esquinera, sanitario de una pieza, paredes blancas, suelo blanco, ducha con puerta con bisagras, encimeras blancas y espejo con luz

To meet the client‘s brief and maintain the character of the house it was decided to retain the existing timber framed windows and VJ timber walling above tiles.
The client loves green and yellow, so a patterned floor tile including these colours was selected, with two complimentry subway tiles used for the walls up to the picture rail. The feature green tile used in the back of the shower. A playful bold vinyl wallpaper was installed in the bathroom and above the dado rail in the toilet. The corner back to wall bath, brushed gold tapware and accessories, wall hung custom vanity with Davinci Blanco stone bench top, teardrop clearstone basin, circular mirrored shaving cabinet and antique brass wall sconces finished off the look.
The picture rail in the high section was painted in white to match the wall tiles and the above VJ‘s were painted in Dulux Triamble to match the custom vanity 2 pak finish. This colour framed the small room and with the high ceilings softened the space and made it more intimate. The timber window architraves were retained, whereas the architraves around the entry door were painted white to match the wall tiles.
The adjacent toilet was changed to an in wall cistern and pan with tiles, wallpaper, accessories and wall sconces to match the bathroom
Overall, the design allowed open easy access, modernised the space and delivered the wow factor that the client was seeking.
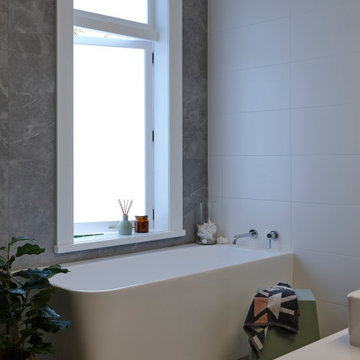
Ejemplo de cuarto de baño infantil, único y flotante actual grande con bañera esquinera, baldosas y/o azulejos grises, baldosas y/o azulejos de porcelana, paredes grises, suelo de baldosas de porcelana y suelo gris
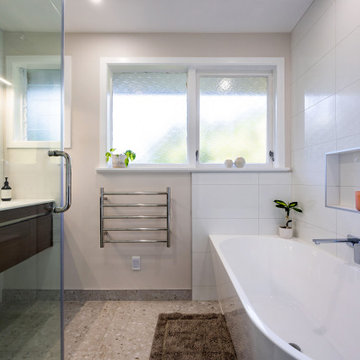
The freestanding back-to-wall corner bath gives the space a feeling of luxury. The shower is a frameless glass shower, which makes the space feel open. The niches to shower and bath allow to store products, but also enhance the feeling of relaxation when candles are placed in the area.
867 ideas para cuartos de baño flotantes con bañera esquinera
3