33 ideas para cuartos de baño de roble blancos
Filtrar por
Presupuesto
Ordenar por:Popular hoy
1 - 20 de 33 fotos
Artículo 1 de 3
We teamed up with an investor to design a one-of-a-kind property. We created a very clear vision for this home: Scandinavian minimalism. Our intention for this home was to incorporate as many natural materials that we could. We started by selecting polished concrete floors throughout the entire home. To balance this masculinity, we chose soft, natural wood grain cabinetry for the kitchen, bathrooms and mudroom. In the kitchen, we made the hood a focal point by wrapping it in marble and installing a herringbone tile to the ceiling. We accented the rooms with brass and polished chrome, giving the home a light and airy feeling. We incorporated organic textures and soft lines throughout. The bathrooms feature a dimensioned shower tile and leather towel hooks. We drew inspiration for the color palette and styling by our surroundings - the desert.
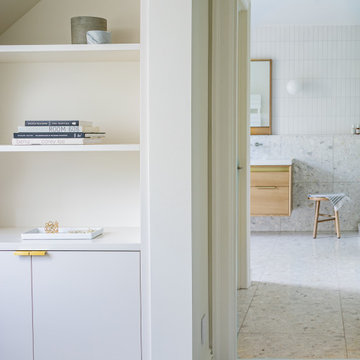
Imagen de cuarto de baño principal, de roble, doble, flotante y blanco y madera minimalista grande con armarios tipo mueble, puertas de armario de madera clara, Todas las duchas, baldosas y/o azulejos blancos, baldosas y/o azulejos de cerámica, paredes blancas, suelo de terrazo, lavabo bajoencimera, encimera de cuarzo compacto, suelo gris y encimeras blancas
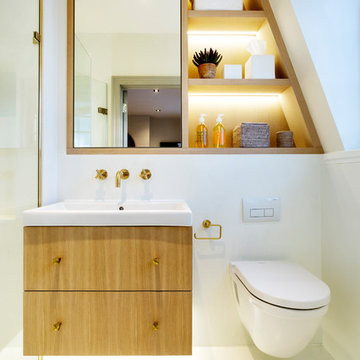
The natural oak finish combined with the matte black handles create a fresh and contemporary finish on this bar. Antique mirror back panels adds a twist of timeless design to the piece as well. The natural oak is continued through out the house seamlessly linking each room and creating a natural flow. Modern wall paneling has also been used in the master and children’s bedroom to add extra depth to the design. Whilst back lite shelving in the master en-suite creates a more elegant and relaxing finish to the space.
Interior design by Margie Rose.
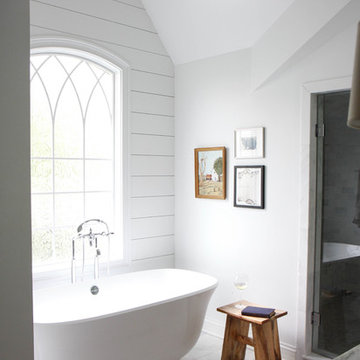
Ejemplo de cuarto de baño principal y de roble campestre con paredes blancas, suelo de mármol, encimera de mármol y bañera exenta

This custom designed cerused oak vanity is a simple and elegant design by Architect Michael McKinley.
Foto de cuarto de baño principal y de roble tradicional renovado de tamaño medio con puertas de armario de madera clara, ducha esquinera, sanitario de dos piezas, baldosas y/o azulejos blancos, baldosas y/o azulejos de cerámica, paredes blancas, suelo de madera clara, lavabo sobreencimera, encimera de madera y ducha con puerta con bisagras
Foto de cuarto de baño principal y de roble tradicional renovado de tamaño medio con puertas de armario de madera clara, ducha esquinera, sanitario de dos piezas, baldosas y/o azulejos blancos, baldosas y/o azulejos de cerámica, paredes blancas, suelo de madera clara, lavabo sobreencimera, encimera de madera y ducha con puerta con bisagras

Ejemplo de cuarto de baño único, flotante, de roble, azulejo de dos tonos, blanco y blanco y madera contemporáneo de tamaño medio sin sin inodoro con armarios con paneles lisos, puertas de armario de madera oscura, jacuzzi, sanitario de pared, baldosas y/o azulejos verdes, baldosas y/o azulejos de cerámica, paredes verdes, suelo de baldosas de porcelana, aseo y ducha, lavabo encastrado, encimera de acrílico, suelo blanco, ducha con puerta corredera, encimeras blancas, hornacina y cuarto de baño
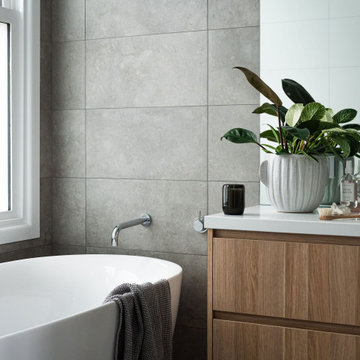
Bathroom featuring freestanding tub, stone grey 300x600 tiles, and chrome fittings. Naural oak custom cabinets
Ejemplo de cuarto de baño doble, flotante y de roble contemporáneo de tamaño medio con bañera exenta, sanitario de una pieza, aseo y ducha, suelo gris, ducha con puerta con bisagras, armarios con paneles lisos, puertas de armario de madera oscura, baldosas y/o azulejos grises y encimeras blancas
Ejemplo de cuarto de baño doble, flotante y de roble contemporáneo de tamaño medio con bañera exenta, sanitario de una pieza, aseo y ducha, suelo gris, ducha con puerta con bisagras, armarios con paneles lisos, puertas de armario de madera oscura, baldosas y/o azulejos grises y encimeras blancas
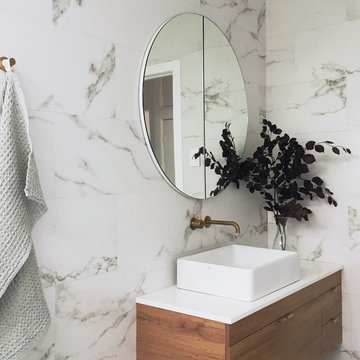
A family bathroom has been completely redesigned from a dated 1940s style to a clean and crisp contemporary space. This bathroom has a tight footprint but has been well designed to include an inset bath, separate shower, toilet and 1200mm vanity.

A kid's bathroom with classic style. Custom, built-in, oak, double vanity with pull out steps and hexagon pulls, Carrara marble hexagon feature wall and subway tiled shower with ledge bench. The ultra-durable, Carrara marble, porcelain floor makes for easy maintenance.
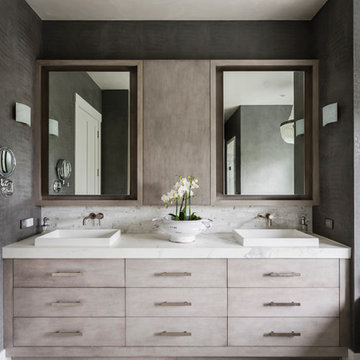
Foto de cuarto de baño principal y de roble actual de tamaño medio con armarios con paneles lisos, bañera encastrada, ducha empotrada, paredes grises y lavabo sobreencimera

Free ebook, Creating the Ideal Kitchen. DOWNLOAD NOW
Designed by: Susan Klimala, CKD, CBD
Photography by: LOMA Studios
For more information on kitchen and bath design ideas go to: www.kitchenstudio-ge.com

The Johnson-Thompson House, built c. 1750, has the distinct title as being the oldest structure in Winchester. Many alterations were made over the years to keep up with the times, but most recently it had the great fortune to get just the right family who appreciated and capitalized on its legacy. From the newly installed pine floors with cut, hand driven nails to the authentic rustic plaster walls, to the original timber frame, this 300 year old Georgian farmhouse is a masterpiece of old and new. Together with the homeowners and Cummings Architects, Windhill Builders embarked on a journey to salvage all of the best from this home and recreate what had been lost over time. To celebrate its history and the stories within, rooms and details were preserved where possible, woodwork and paint colors painstakingly matched and blended; the hall and parlor refurbished; the three run open string staircase lovingly restored; and details like an authentic front door with period hinges masterfully created. To accommodate its modern day family an addition was constructed to house a brand new, farmhouse style kitchen with an oversized island topped with reclaimed oak and a unique backsplash fashioned out of brick that was sourced from the home itself. Bathrooms were added and upgraded, including a spa-like retreat in the master bath, but include features like a claw foot tub, a niche with exposed brick and a magnificent barn door, as nods to the past. This renovation is one for the history books!
Eric Roth
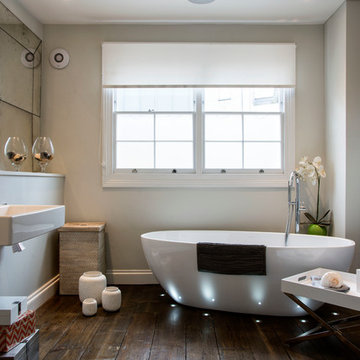
Contemporary clean lines, fused with the original features of an Edwardian home. No tiles were used in this bathroom, only glass, RAL colour matched to the wall paint. Floorboards stained to match the rest of the house, with a waterproof lining underneath.
Photo: Carole Poirot
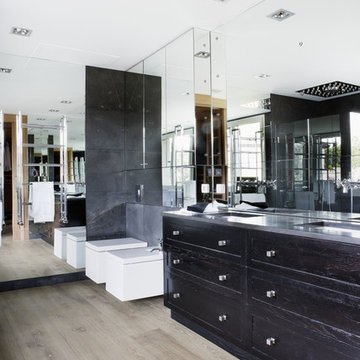
The wide plank wood flooring installed is Lignum Elite - Ibiza (Platinum Collection).
Modelo de cuarto de baño de roble actual con lavabo bajoencimera, puertas de armario de madera en tonos medios, encimera de mármol, sanitario de pared, baldosas y/o azulejos negros, losas de piedra y armarios estilo shaker
Modelo de cuarto de baño de roble actual con lavabo bajoencimera, puertas de armario de madera en tonos medios, encimera de mármol, sanitario de pared, baldosas y/o azulejos negros, losas de piedra y armarios estilo shaker
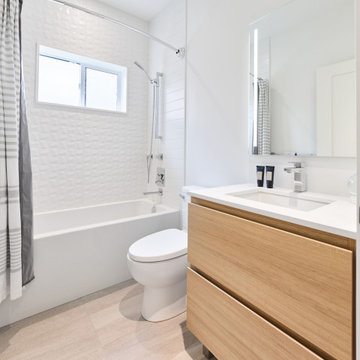
Luxury family bathroom with 3D textured wall tile for bath surround. Floating vanity with LED inset in mirror.
Ejemplo de cuarto de baño de roble, único, flotante y blanco y madera minimalista pequeño con armarios con paneles lisos, puertas de armario de madera clara, bañera encastrada, combinación de ducha y bañera, sanitario de dos piezas, baldosas y/o azulejos blancos, baldosas y/o azulejos de cerámica, paredes blancas, suelo de madera clara, lavabo bajoencimera, encimera de cuarcita, suelo amarillo, ducha con cortina y encimeras blancas
Ejemplo de cuarto de baño de roble, único, flotante y blanco y madera minimalista pequeño con armarios con paneles lisos, puertas de armario de madera clara, bañera encastrada, combinación de ducha y bañera, sanitario de dos piezas, baldosas y/o azulejos blancos, baldosas y/o azulejos de cerámica, paredes blancas, suelo de madera clara, lavabo bajoencimera, encimera de cuarcita, suelo amarillo, ducha con cortina y encimeras blancas
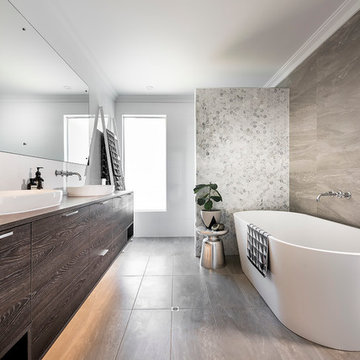
D-Max Joel Barbitta
Foto de cuarto de baño de roble nórdico con armarios con paneles lisos, puertas de armario de madera en tonos medios, bañera exenta, paredes blancas y lavabo encastrado
Foto de cuarto de baño de roble nórdico con armarios con paneles lisos, puertas de armario de madera en tonos medios, bañera exenta, paredes blancas y lavabo encastrado
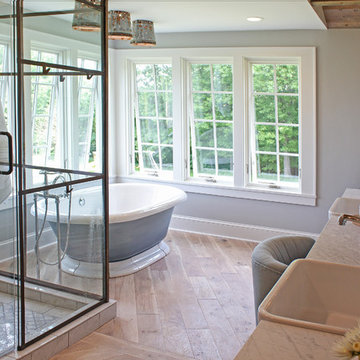
Products making their television debut in this project were Anthology Woods Northwest Blend (a naturally weathered wood installed on a section of the ceiling, unfinished) and the extremely hard & durable Left Coast White Oak, a unique species growing only in a narrow strip of Oregon and bit in California & Washington (installed for the flooring, finished with Rubio Monocoat White natural oil). The homeowners were able to easily apply the finish themselves prior to installing the floor, and the zero VOC nature of the oil insured it was safe to move right in! The White tint to the oil gives a subtle white-washed look to the floors while maintaining a natural look and a supple feel underfoot.
The couple participating in the episode loved their floor so much they decided to add more, installing it in their master bedroom, as well! The rich character of this natural Oak in a flat sawn (the old "European" way to cut Oak) wood product adds a timeless element & warmth to the feel of the space. Looking closely at the grain, you'll see cathedral patterns in many boards, along with a great mix of flat grain with rift areas as well. Finishing out the details of the room, the Bath Crashers team added natural carerra marble in the shower with tones of white & gray, and apron-front vanity sinks for extra charm.

During this Portland craftsman remodel we split the large primary bathroom into a slightly smaller (still large) bathroom plus a powder bath.
Modelo de cuarto de baño principal, de roble, doble, a medida, abovedado y blanco y madera clásico de tamaño medio con armarios estilo shaker, puertas de armario de madera oscura, ducha a ras de suelo, baldosas y/o azulejos grises, baldosas y/o azulejos de porcelana, paredes blancas, suelo de baldosas de porcelana, lavabo bajoencimera, encimera de cuarzo compacto, suelo marrón, ducha con puerta con bisagras y encimeras grises
Modelo de cuarto de baño principal, de roble, doble, a medida, abovedado y blanco y madera clásico de tamaño medio con armarios estilo shaker, puertas de armario de madera oscura, ducha a ras de suelo, baldosas y/o azulejos grises, baldosas y/o azulejos de porcelana, paredes blancas, suelo de baldosas de porcelana, lavabo bajoencimera, encimera de cuarzo compacto, suelo marrón, ducha con puerta con bisagras y encimeras grises
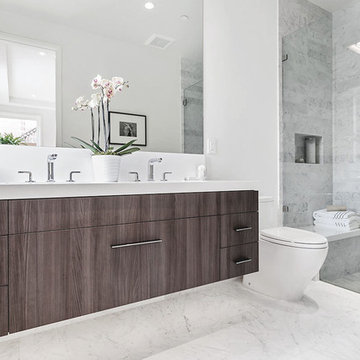
Ejemplo de cuarto de baño principal y de roble actual de tamaño medio con lavabo encastrado, armarios con paneles lisos, puertas de armario de madera en tonos medios, encimera de cuarzo compacto, bañera empotrada, ducha empotrada, baldosas y/o azulejos blancos, baldosas y/o azulejos de piedra, paredes blancas y suelo de mármol
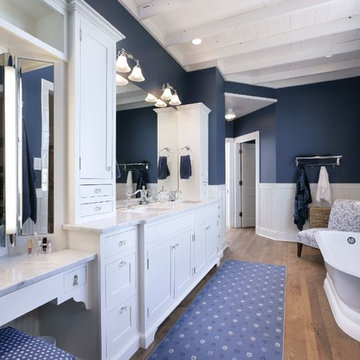
Our Antique Beam Sawn flooring in random widths from 2.5"-6.5". The flooring was stained with 1 part Bona "medium brown" and one part Bona "natural". Then three clear coats of "Bona naturale" to finish. This gorgeous house overlooks Lake Michigan.
33 ideas para cuartos de baño de roble blancos
1