428 ideas para cuartos de baño de pie con suelo laminado
Filtrar por
Presupuesto
Ordenar por:Popular hoy
61 - 80 de 428 fotos
Artículo 1 de 3
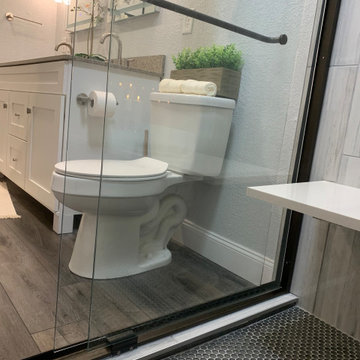
To give our client a clean and relaxing look, we used polished porcelain wood plank tiles on the walls laid vertically and metallic penny tiles on the floor.
Using a floating marble shower bench opens the space and allows the client more freedom in range and adds to its elegance. The niche is accented with a metallic glass subway tile laid in a herringbone pattern.
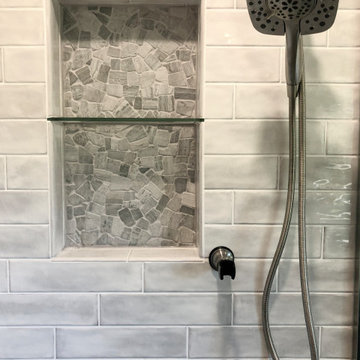
The master bath and guest bath were also remodeled in this project. This textured grey subway tile was used in both. The guest bath features a tub-shower combination with a glass side-panel to help give the room a bigger, more open feel than the wall that was originally there. The master shower features sliding glass doors and a fold down seat, as well as trendy black shiplap. All and all, both bathroom remodels added an element of luxury and relaxation to the home.
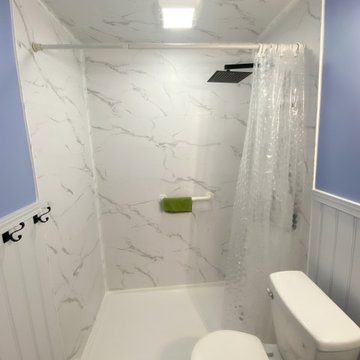
Demolition of existing bathroom tub/shower, tile walls and fixtures. Complete replacement of drywall and cement backer board. Removal of existing tile floor and floated with a self leveling compound. Replacement of all existing plumbing and electrical rough-in to make ready for new fixtures. Installation of fiberglass shower pan and installation of new water proof vinyl wall tile in shower. Installation of new waterproof laminate flooring, wall wainscot and door trim. Upgraded vanity and toilet, and all new fixtures (shower faucet, sink faucet, light fixtures, towel hooks, etc)
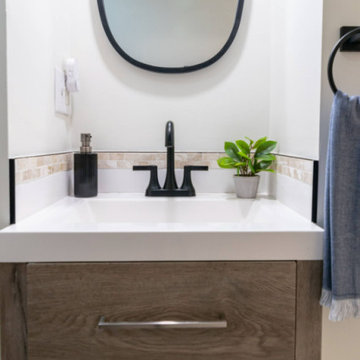
A basement bathroom remodel turned dingy to light and bright spa! This was a quick and easy bathroom flip done so on a budget.
Modelo de cuarto de baño único y de pie tradicional renovado pequeño con armarios estilo shaker, puertas de armario marrones, ducha empotrada, sanitario de pared, baldosas y/o azulejos blancos, baldosas y/o azulejos de cerámica, paredes blancas, suelo laminado, aseo y ducha, lavabo bajoencimera, encimera de cuarzo compacto, suelo beige, ducha con puerta con bisagras y encimeras blancas
Modelo de cuarto de baño único y de pie tradicional renovado pequeño con armarios estilo shaker, puertas de armario marrones, ducha empotrada, sanitario de pared, baldosas y/o azulejos blancos, baldosas y/o azulejos de cerámica, paredes blancas, suelo laminado, aseo y ducha, lavabo bajoencimera, encimera de cuarzo compacto, suelo beige, ducha con puerta con bisagras y encimeras blancas
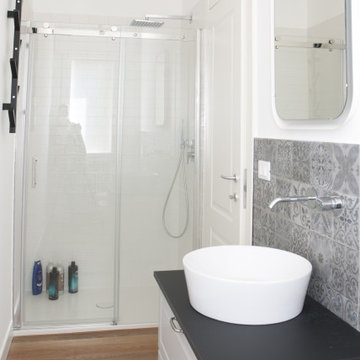
Foto de cuarto de baño único y de pie contemporáneo de tamaño medio con armarios con paneles con relieve, puertas de armario grises, ducha empotrada, sanitario de pared, baldosas y/o azulejos grises, baldosas y/o azulejos de cemento, paredes blancas, suelo laminado, aseo y ducha, lavabo sobreencimera, encimera de laminado, ducha con puerta corredera y encimeras negras

Foto de cuarto de baño principal, único y de pie marinero de tamaño medio con armarios con rebordes decorativos, puertas de armario blancas, ducha empotrada, sanitario de dos piezas, baldosas y/o azulejos blancos, baldosas y/o azulejos de cerámica, paredes blancas, suelo laminado, lavabo bajoencimera, encimera de mármol, suelo blanco, ducha con puerta corredera, encimeras amarillas, hornacina y machihembrado
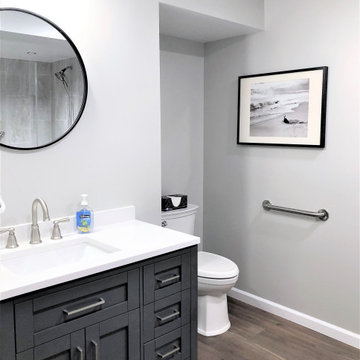
Calming contemporary bath. This renovation added a much needed space for the homeowner. Timeless and stylish tile set the stage for a relaxing steam shower.
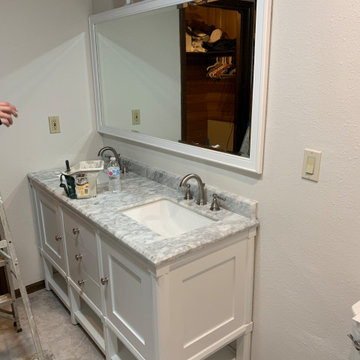
Complete facelift
Ejemplo de cuarto de baño principal, doble y de pie pequeño con armarios con paneles empotrados, puertas de armario blancas, bañera empotrada, combinación de ducha y bañera, bidé, paredes beige, suelo laminado, lavabo bajoencimera, encimera de cuarzo compacto, suelo marrón y ducha con puerta corredera
Ejemplo de cuarto de baño principal, doble y de pie pequeño con armarios con paneles empotrados, puertas de armario blancas, bañera empotrada, combinación de ducha y bañera, bidé, paredes beige, suelo laminado, lavabo bajoencimera, encimera de cuarzo compacto, suelo marrón y ducha con puerta corredera
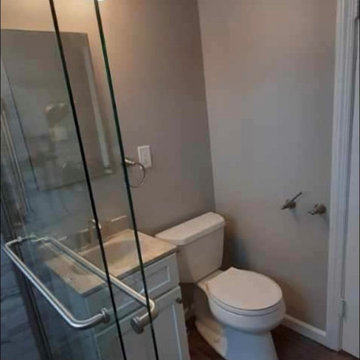
Unique modern bathroom update with custom tile shower, Basco sliding door with panel, water resistant laminate flooring, white vanity, recesses medicine cabinet, and new toilet.
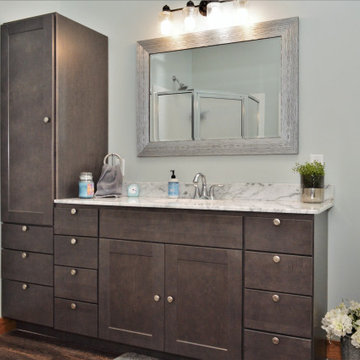
Cabinet Brand: BaileyTown USA
Wood Species: Maple
Cabinet Finish: Slate
Door Style: Chesapeake
Counter top: BaileyTown USA, Granite, Cara White
Ejemplo de cuarto de baño principal, único y de pie rural grande con armarios estilo shaker, puertas de armario grises, bañera exenta, paredes azules, suelo laminado, lavabo integrado, encimera de granito, suelo marrón y encimeras blancas
Ejemplo de cuarto de baño principal, único y de pie rural grande con armarios estilo shaker, puertas de armario grises, bañera exenta, paredes azules, suelo laminado, lavabo integrado, encimera de granito, suelo marrón y encimeras blancas
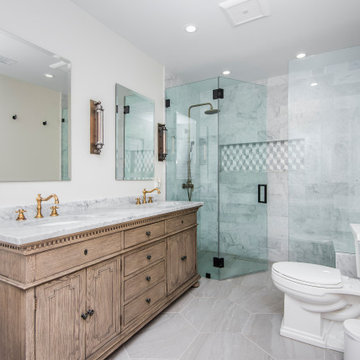
Foto de cuarto de baño único y de pie campestre pequeño con armarios estilo shaker, puertas de armario marrones, bañera empotrada, combinación de ducha y bañera, sanitario de una pieza, baldosas y/o azulejos blancos, baldosas y/o azulejos de cerámica, paredes beige, suelo laminado, aseo y ducha, lavabo tipo consola, encimera de mármol, suelo gris, ducha con puerta corredera y encimeras blancas
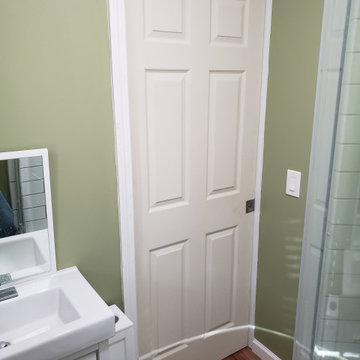
Diseño de cuarto de baño único y de pie contemporáneo pequeño con armarios con paneles lisos, puertas de armario blancas, ducha esquinera, sanitario de dos piezas, paredes verdes, suelo laminado, aseo y ducha, lavabo integrado, suelo marrón y ducha con puerta corredera
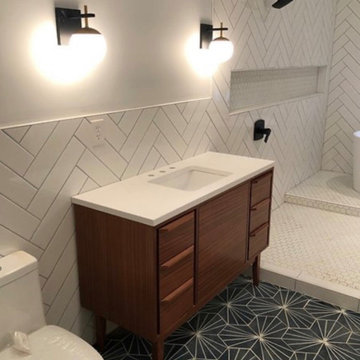
Walk Through Double shower with Stand Alone Single Vanities. Contemporary Feel with Retro Flooring. Kohler Single Bath Stand Alone, Free standing Tub. White Tile Walls with Niche Wall Length from Shower to Tub. Floor Angled and Pitched to Code.
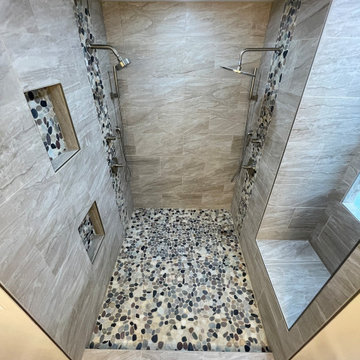
New flooring into master bedroom
Now this was a fun project! We had the privilege of stopping out to perform a consultation for this client’s bathroom, and what a project it was! The existing bathroom provided plenty of room for a renovation, but the home owner was a little unsure of exactly what they wanted. They presented us with a wish list, and asked for our advice on how to fit everything into their dream master bathroom. The key factor for the hole project centered around the shower. Number one priority was a spacious, luxurious shower of their dreams. We worked hand in hand with them to provide the perfect layout, which included moving the toilet across the bathroom to make room. The old layout included a shower room that housed the toilet. To provide the biggest possible space, we converted the WHOLE room into one large shower.
While the shower size was adequate for the typical home owner, it simply was not what our client wanted. We replace the window with glass block and moved the toilet out of the room. Then we proceeded to install 2 separate shower faucets with diverter valves and slide bar mounted hand-held shower wands
The tile our client selected paired perfectly, and provided an eye-popping tiled shower enclosure.
The closet was originally sectioned off into 2 rooms with an entrance from not only the bedroom, but also the bathroom. We eliminated this separating to allow a better flow and more storage options. The tub was completed deleted to make room for a longer, more elegant vanity to take its place.
Our client liked the idea of continuing water proof vinyl plank flooring from the bathroom through their master bedroom as well.
We enjoy all of the projects that we are blessed to participate in. However, there are some that just stand apart from the field. We thoroughly enjoyed bringing this client’s dream to reality, and look forward to them enjoying their dream master bathroom for years to come. Give A+ Home Improvements a call to get your project started today!
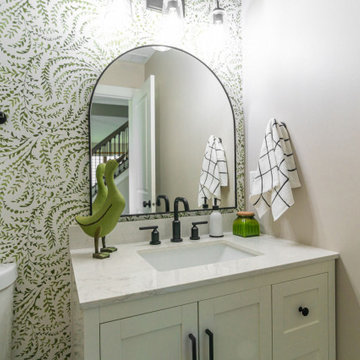
A referral from an awesome client lead to this project that we paired with Tschida Construction.
We did a complete gut and remodel of the kitchen and powder bathroom and the change was so impactful.
We knew we couldn't leave the outdated fireplace and built-in area in the family room adjacent to the kitchen so we painted the golden oak cabinetry and updated the hardware and mantle.
The staircase to the second floor was also an area the homeowners wanted to address so we removed the landing and turn and just made it a straight shoot with metal spindles and new flooring.
The whole main floor got new flooring, paint, and lighting.

Modelo de cuarto de baño único, de pie, blanco, principal y blanco y madera campestre de tamaño medio con armarios estilo shaker, sanitario de dos piezas, paredes blancas, suelo laminado, lavabo integrado, encimera de granito, suelo marrón, tendedero, machihembrado, machihembrado, puertas de armario blancas, ducha empotrada, baldosas y/o azulejos negros, baldosas y/o azulejos de cerámica, ducha con puerta con bisagras y encimeras negras
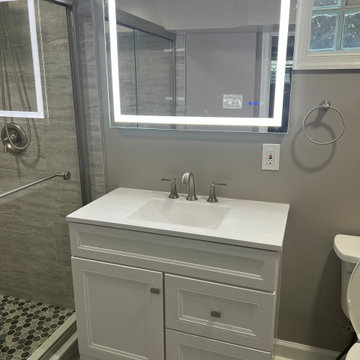
Modelo de cuarto de baño único y de pie moderno de tamaño medio sin sin inodoro con armarios estilo shaker, puertas de armario blancas, paredes grises, suelo laminado, aseo y ducha, suelo gris, ducha con puerta corredera y encimeras blancas
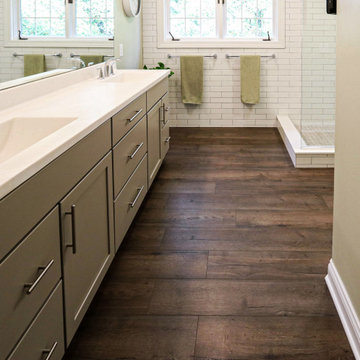
In the master bathroom, Medallion Silverline Lancaster door Macchiato Painted vanity with White Alabaster Cultured Marble countertop. The floor to ceiling subway tile in the shower is Gloss White 3x12 and the shower floor is 2x2 Mossia Milestone Breccia in White Matte. White Quadrilateral shelves are installed in the shower. On the floor is Homecrest Nirvana Oasis flooring.
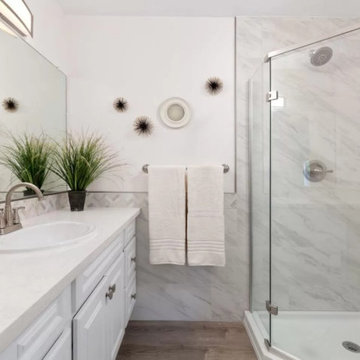
I took a mess of a purple-painted, cramped, hodge-podge, inefficiently-used guest bathroom floor plan and designed this spa-like interior. Now, it is open and inviting with maximum efficiency, storage and light. A fresh, uncluttered feeling invites the Homeowners and their guests.
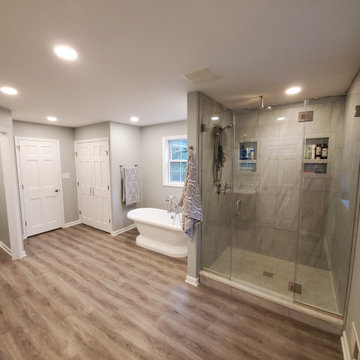
Ejemplo de cuarto de baño principal, doble y de pie minimalista grande con jacuzzi, sanitario de dos piezas, paredes azules, suelo laminado, lavabo bajoencimera, encimera de granito, suelo marrón, ducha con puerta con bisagras, encimeras blancas y hornacina
428 ideas para cuartos de baño de pie con suelo laminado
4