428 ideas para cuartos de baño de pie con suelo laminado
Filtrar por
Presupuesto
Ordenar por:Popular hoy
141 - 160 de 428 fotos
Artículo 1 de 3
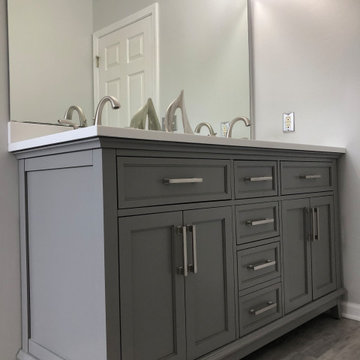
This simple, yet luxurious master bath remodel is just the touch this house needed! Grey subway tile lines the shower and tub walls and is accented with a few subtle grey and teal dotted tiles for a fun pop of color. All and all this bathroom remodel was a breath of fresh air to this home
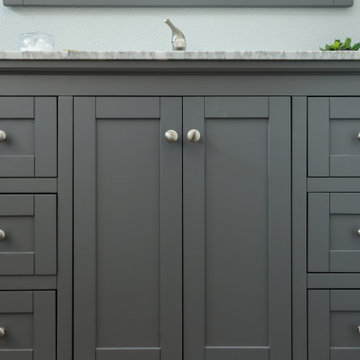
bathCRATE Noni Avenue II | Vanity: Wyndham Avery Bath Vanity in Dark Gray with Marble Vanity Top | Faucet: Price Pfister Ladera Faucet in Brushed Nickel | Shower Fixture: Price Pfister Ladera in Brushed Nickel | Shower Tile: Bedrosians Wall Tile in Winter | Shower Floor Tile: Bedrosians White Carrara Marble Hexagon Mosaic | Tub: Wyndham Collection Soho Soaking Tub | Tub Filler: Wyndham Collection Taron Floor Mounted Tub Filler | Floor Tile: Medallion Aquarius WPC Flooring in Evening Dusk | Wall Paint: Kelly-Moore Slow Perch Satin Enamel | For More Visit: https://kbcrate.com/bathcrate-noni-avenue-ii-in-escalon-ca-is-complete/
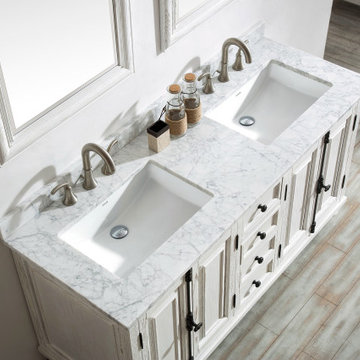
An elegant 60 inch bathroom vanity featuring a quartz counter top, beautiful faucets and matching mirrors for each sink. Think vanity provides an elegant touch to the bathroom.
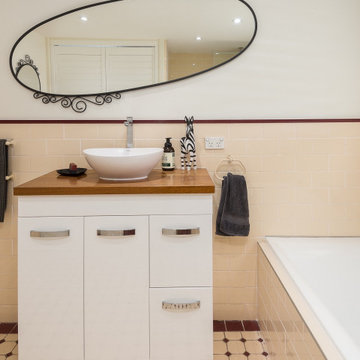
Foto de cuarto de baño principal, único y de pie minimalista pequeño sin sin inodoro con armarios con puertas mallorquinas, puertas de armario blancas, bañera encastrada, sanitario de una pieza, baldosas y/o azulejos rosa, baldosas y/o azulejos de cerámica, paredes rosas, suelo laminado, lavabo sobreencimera, encimera de madera, suelo rosa, ducha abierta y tendedero
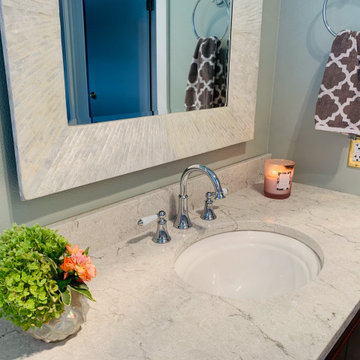
Diseño de cuarto de baño principal, único y de pie pequeño con armarios tipo mueble, puertas de armario marrones, bañera empotrada, ducha empotrada, sanitario de dos piezas, paredes grises, suelo laminado, lavabo bajoencimera, encimera de cuarzo compacto, suelo gris, ducha con cortina y encimeras beige
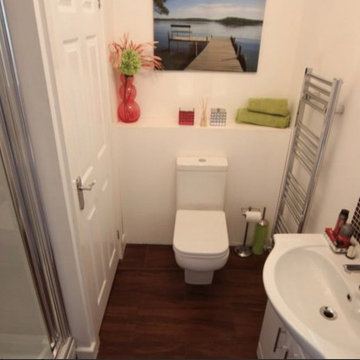
Our clients are a family of four living in a four bedroom substantially sized detached home. Although their property has adequate bedroom space for them and their two children, the layout of the downstairs living space was not functional and it obstructed their everyday life, making entertaining and family gatherings difficult.
Our brief was to maximise the potential of their property to develop much needed quality family space and turn their non functional house into their forever family home.
Concept
The couple aspired to increase the size of the their property to create a modern family home with four generously sized bedrooms and a larger downstairs open plan living space to enhance their family life.
The development of the design for the extension to the family living space intended to emulate the style and character of the adjacent 1970s housing, with particular features being given a contemporary modern twist.
Our Approach
The client’s home is located in a quiet cul-de-sac on a suburban housing estate. Their home nestles into its well-established site, with ample space between the neighbouring properties and has considerable garden space to the rear, allowing the design to take full advantage of the land available.
The levels of the site were perfect for developing a generous amount of floor space as a new extension to the property, with little restrictions to the layout & size of the site.
The size and layout of the site presented the opportunity to substantially extend and reconfigure the family home to create a series of dynamic living spaces oriented towards the large, south-facing garden.
The new family living space provides:
Four generous bedrooms
Master bedroom with en-suite toilet and shower facilities.
Fourth/ guest bedroom with French doors opening onto a first floor balcony.
Large open plan kitchen and family accommodation
Large open plan dining and living area
Snug, cinema or play space
Open plan family space with bi-folding doors that open out onto decked garden space
Light and airy family space, exploiting the south facing rear aspect with the full width bi-fold doors and roof lights in the extended upstairs rooms.
The design of the newly extended family space complements the style & character of the surrounding residential properties with plain windows, doors and brickwork to emulate the general theme of the local area.
Careful design consideration has been given to the neighbouring properties throughout the scheme. The scale and proportions of the newly extended home corresponds well with the adjacent properties.
The new generous family living space to the rear of the property bears no visual impact on the streetscape, yet the design responds to the living patterns of the family providing them with the tailored forever home they dreamed of.
Find out what our clients' say here
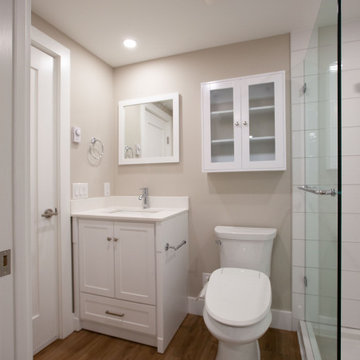
Modelo de cuarto de baño principal, único y de pie de estilo americano de tamaño medio con armarios con paneles lisos, puertas de armario blancas, ducha doble, sanitario de una pieza, baldosas y/o azulejos azules, baldosas y/o azulejos de vidrio, paredes blancas, suelo laminado, lavabo bajoencimera, encimera de granito, ducha abierta y encimeras blancas
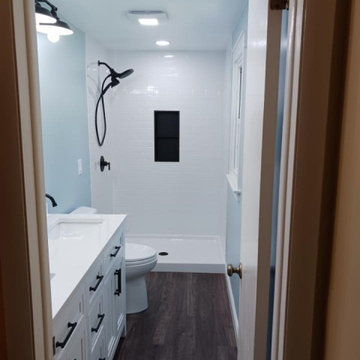
Diseño de cuarto de baño infantil, doble y de pie minimalista grande con baldosas y/o azulejos blancos, suelo laminado, encimera de mármol y encimeras blancas
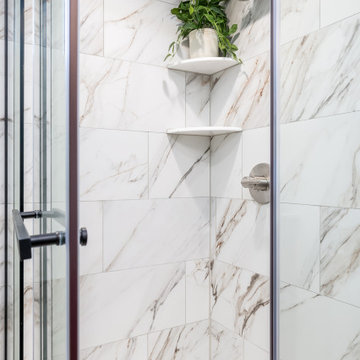
The client wanted to renovate their basement for resale value and wasn't looking for anything fancy! We did simple but timeless updating to help sell this home when the time comes.
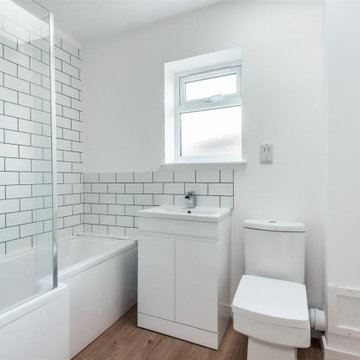
Bathroom for ICF new build bungalow
Imagen de cuarto de baño infantil, único y de pie contemporáneo de tamaño medio con armarios con paneles lisos, puertas de armario blancas, bañera esquinera, combinación de ducha y bañera, sanitario de una pieza, baldosas y/o azulejos blancos, baldosas y/o azulejos de cerámica, paredes blancas, suelo laminado, lavabo encastrado y ducha con puerta con bisagras
Imagen de cuarto de baño infantil, único y de pie contemporáneo de tamaño medio con armarios con paneles lisos, puertas de armario blancas, bañera esquinera, combinación de ducha y bañera, sanitario de una pieza, baldosas y/o azulejos blancos, baldosas y/o azulejos de cerámica, paredes blancas, suelo laminado, lavabo encastrado y ducha con puerta con bisagras
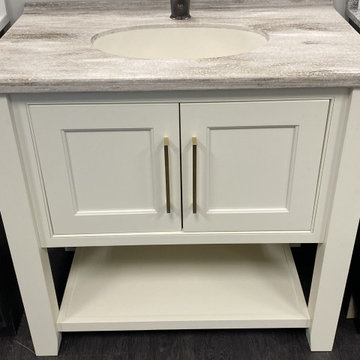
JSI Vanity
Imagen de cuarto de baño principal, único y de pie campestre de tamaño medio con armarios con paneles lisos, puertas de armario beige, suelo laminado, lavabo integrado, encimera de acrílico, suelo marrón y encimeras beige
Imagen de cuarto de baño principal, único y de pie campestre de tamaño medio con armarios con paneles lisos, puertas de armario beige, suelo laminado, lavabo integrado, encimera de acrílico, suelo marrón y encimeras beige
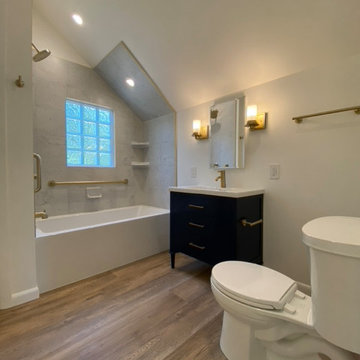
The entire second floor of this house was stripped down to the studs to allow for all new electrical and to bring plumbing to the second floor for a new bathroom.
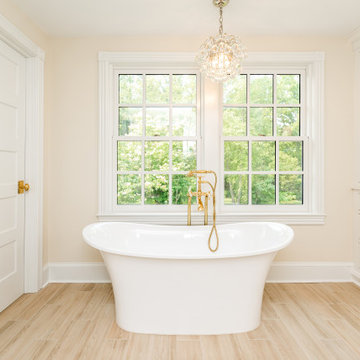
Diseño de cuarto de baño principal, doble y de pie clásico renovado grande con puertas de armario negras, bañera exenta, paredes beige, suelo laminado, lavabo encastrado y encimeras blancas
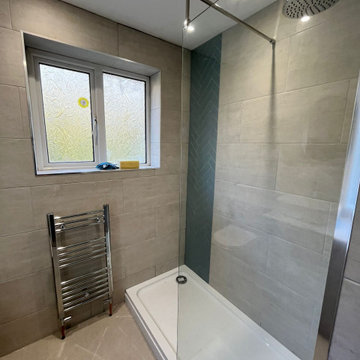
We swapped the bath over for a new walk in shower room.
Ejemplo de cuarto de baño único y de pie contemporáneo con puertas de armario grises, ducha a ras de suelo, sanitario de una pieza, baldosas y/o azulejos beige, baldosas y/o azulejos de cerámica, paredes beige, suelo laminado, aseo y ducha, encimera de cuarcita, suelo beige, encimeras blancas y hornacina
Ejemplo de cuarto de baño único y de pie contemporáneo con puertas de armario grises, ducha a ras de suelo, sanitario de una pieza, baldosas y/o azulejos beige, baldosas y/o azulejos de cerámica, paredes beige, suelo laminado, aseo y ducha, encimera de cuarcita, suelo beige, encimeras blancas y hornacina
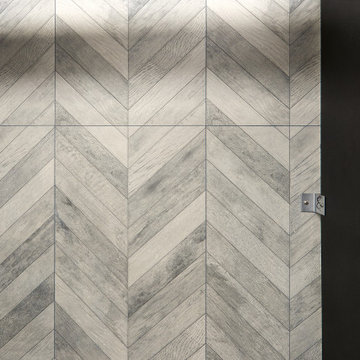
Black Rock was awarded the contract to remodel the Highlands Recreation Pool house. The facility had not been updated in a decade and we brought it up to a more modern and functional look.
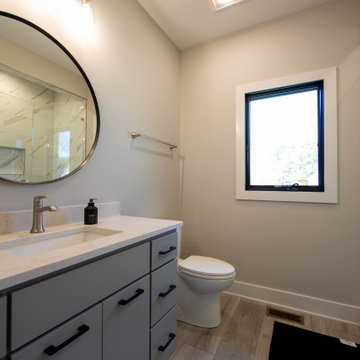
The finishes in the guest bath mirror the master bath to provide continuity.
Imagen de cuarto de baño doble y de pie de tamaño medio con armarios con paneles lisos, puertas de armario grises, ducha empotrada, sanitario de dos piezas, paredes beige, suelo laminado, aseo y ducha, lavabo bajoencimera, encimera de cuarzo compacto, suelo marrón, ducha con puerta con bisagras y encimeras multicolor
Imagen de cuarto de baño doble y de pie de tamaño medio con armarios con paneles lisos, puertas de armario grises, ducha empotrada, sanitario de dos piezas, paredes beige, suelo laminado, aseo y ducha, lavabo bajoencimera, encimera de cuarzo compacto, suelo marrón, ducha con puerta con bisagras y encimeras multicolor
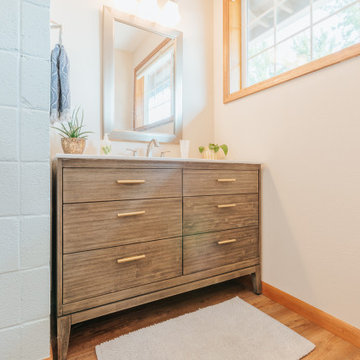
Newly added guest bathroom.
Diseño de cuarto de baño principal, único y de pie de tamaño medio con armarios con paneles lisos, puertas de armario de madera oscura, ducha empotrada, paredes beige, suelo laminado, suelo marrón, ducha con puerta corredera y encimeras blancas
Diseño de cuarto de baño principal, único y de pie de tamaño medio con armarios con paneles lisos, puertas de armario de madera oscura, ducha empotrada, paredes beige, suelo laminado, suelo marrón, ducha con puerta corredera y encimeras blancas
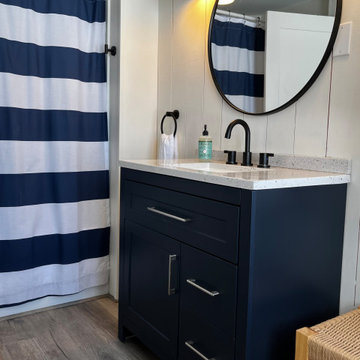
Foto de cuarto de baño único y de pie escandinavo de tamaño medio con armarios estilo shaker, puertas de armario azules, bañera empotrada, combinación de ducha y bañera, sanitario de dos piezas, paredes blancas, suelo laminado, lavabo integrado, encimera de acrílico, suelo gris, ducha con cortina y encimeras multicolor
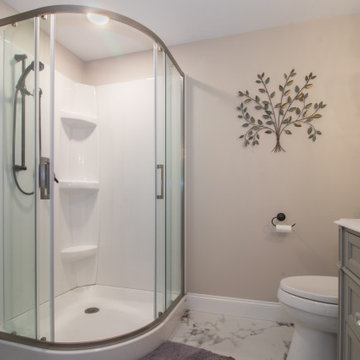
Beautiful In-Law Suite Design by GMT Home Designs Inc.,
Design by Scott Trainor of Cypress Design Co.,
Photography by Steven Bryson of STB-Photography
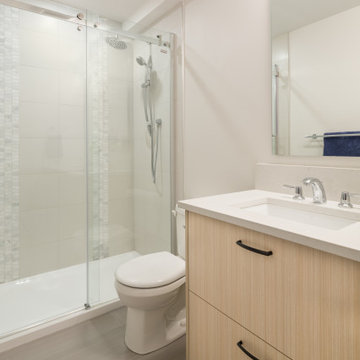
Diseño de cuarto de baño doble y de pie moderno de tamaño medio con armarios con rebordes decorativos, puertas de armario de madera clara, sanitario de una pieza, baldosas y/o azulejos blancos, baldosas y/o azulejos de cerámica, aseo y ducha, encimera de laminado, suelo marrón, encimeras blancas, ducha empotrada, paredes beige, suelo laminado, lavabo integrado y ducha con puerta con bisagras
428 ideas para cuartos de baño de pie con suelo laminado
8