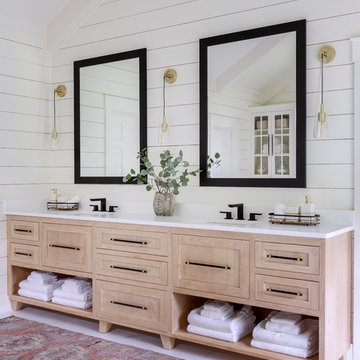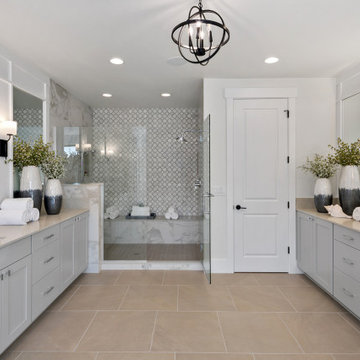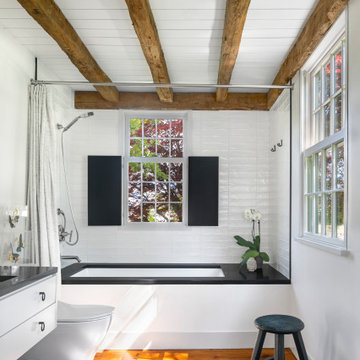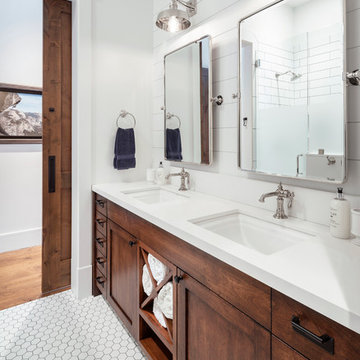62.776 ideas para cuartos de baño de estilo de casa de campo
Filtrar por
Presupuesto
Ordenar por:Popular hoy
21 - 40 de 62.776 fotos
Artículo 1 de 2

We planned a thoughtful redesign of this beautiful home while retaining many of the existing features. We wanted this house to feel the immediacy of its environment. So we carried the exterior front entry style into the interiors, too, as a way to bring the beautiful outdoors in. In addition, we added patios to all the bedrooms to make them feel much bigger. Luckily for us, our temperate California climate makes it possible for the patios to be used consistently throughout the year.
The original kitchen design did not have exposed beams, but we decided to replicate the motif of the 30" living room beams in the kitchen as well, making it one of our favorite details of the house. To make the kitchen more functional, we added a second island allowing us to separate kitchen tasks. The sink island works as a food prep area, and the bar island is for mail, crafts, and quick snacks.
We designed the primary bedroom as a relaxation sanctuary – something we highly recommend to all parents. It features some of our favorite things: a cognac leather reading chair next to a fireplace, Scottish plaid fabrics, a vegetable dye rug, art from our favorite cities, and goofy portraits of the kids.
---
Project designed by Courtney Thomas Design in La Cañada. Serving Pasadena, Glendale, Monrovia, San Marino, Sierra Madre, South Pasadena, and Altadena.
For more about Courtney Thomas Design, see here: https://www.courtneythomasdesign.com/
To learn more about this project, see here:
https://www.courtneythomasdesign.com/portfolio/functional-ranch-house-design/

shiplap
Modelo de cuarto de baño infantil, único y de pie campestre de tamaño medio con armarios estilo shaker, puertas de armario de madera clara, ducha doble, baldosas y/o azulejos blancos, baldosas y/o azulejos de cemento, paredes grises, suelo de baldosas de porcelana, encimera de cuarzo compacto, suelo multicolor, ducha con puerta con bisagras, encimeras blancas, hornacina y machihembrado
Modelo de cuarto de baño infantil, único y de pie campestre de tamaño medio con armarios estilo shaker, puertas de armario de madera clara, ducha doble, baldosas y/o azulejos blancos, baldosas y/o azulejos de cemento, paredes grises, suelo de baldosas de porcelana, encimera de cuarzo compacto, suelo multicolor, ducha con puerta con bisagras, encimeras blancas, hornacina y machihembrado
Encuentra al profesional adecuado para tu proyecto

Foto de cuarto de baño infantil, único y a medida de estilo de casa de campo pequeño con armarios con paneles empotrados, puertas de armario de madera oscura, bañera empotrada, ducha empotrada, sanitario de una pieza, baldosas y/o azulejos blancos, baldosas y/o azulejos de cemento, paredes grises, suelo de azulejos de cemento, lavabo bajoencimera, encimera de cuarzo compacto, suelo multicolor, ducha con puerta corredera, encimeras blancas y hornacina

Light and Airy shiplap bathroom was the dream for this hard working couple. The goal was to totally re-create a space that was both beautiful, that made sense functionally and a place to remind the clients of their vacation time. A peaceful oasis. We knew we wanted to use tile that looks like shiplap. A cost effective way to create a timeless look. By cladding the entire tub shower wall it really looks more like real shiplap planked walls.
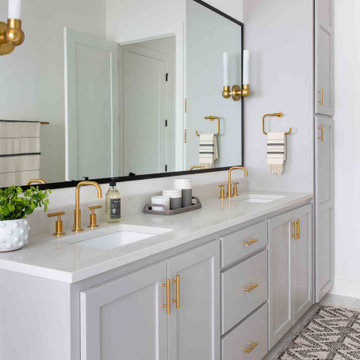
Imagen de cuarto de baño de estilo de casa de campo de tamaño medio con armarios estilo shaker, puertas de armario grises, paredes blancas, aseo y ducha, lavabo bajoencimera, suelo gris y encimeras blancas

After renovating their neutrally styled master bath Gardner/Fox helped their clients create this farmhouse-inspired master bathroom, with subtle modern undertones. The original room was dominated by a seldom-used soaking tub and shower stall. Now, the master bathroom includes a glass-enclosed shower, custom walnut double vanity, make-up vanity, linen storage, and a private toilet room.

What was once a dark, unwelcoming alcove is now a bright, luxurious haven. The over-sized soaker fills this extra large space and is complimented with 3 x 12 subway tiles. The contrasting grout color speaks to the black fixtures and accents throughout the room. We love the custom-sized niches that perfectly hold the client's "jellies and jams."

Master bathroom details.
Photographer: Rob Karosis
Imagen de cuarto de baño principal de estilo de casa de campo grande con armarios con paneles lisos, puertas de armario marrones, baldosas y/o azulejos blancos, baldosas y/o azulejos de cemento, paredes blancas, suelo de pizarra, lavabo bajoencimera, encimera de cemento, suelo negro y encimeras negras
Imagen de cuarto de baño principal de estilo de casa de campo grande con armarios con paneles lisos, puertas de armario marrones, baldosas y/o azulejos blancos, baldosas y/o azulejos de cemento, paredes blancas, suelo de pizarra, lavabo bajoencimera, encimera de cemento, suelo negro y encimeras negras

It’s always a blessing when your clients become friends - and that’s exactly what blossomed out of this two-phase remodel (along with three transformed spaces!). These clients were such a joy to work with and made what, at times, was a challenging job feel seamless. This project consisted of two phases, the first being a reconfiguration and update of their master bathroom, guest bathroom, and hallway closets, and the second a kitchen remodel.
In keeping with the style of the home, we decided to run with what we called “traditional with farmhouse charm” – warm wood tones, cement tile, traditional patterns, and you can’t forget the pops of color! The master bathroom airs on the masculine side with a mostly black, white, and wood color palette, while the powder room is very feminine with pastel colors.
When the bathroom projects were wrapped, it didn’t take long before we moved on to the kitchen. The kitchen already had a nice flow, so we didn’t need to move any plumbing or appliances. Instead, we just gave it the facelift it deserved! We wanted to continue the farmhouse charm and landed on a gorgeous terracotta and ceramic hand-painted tile for the backsplash, concrete look-alike quartz countertops, and two-toned cabinets while keeping the existing hardwood floors. We also removed some upper cabinets that blocked the view from the kitchen into the dining and living room area, resulting in a coveted open concept floor plan.
Our clients have always loved to entertain, but now with the remodel complete, they are hosting more than ever, enjoying every second they have in their home.
---
Project designed by interior design studio Kimberlee Marie Interiors. They serve the Seattle metro area including Seattle, Bellevue, Kirkland, Medina, Clyde Hill, and Hunts Point.
For more about Kimberlee Marie Interiors, see here: https://www.kimberleemarie.com/
To learn more about this project, see here
https://www.kimberleemarie.com/kirkland-remodel-1

Foto de cuarto de baño principal de estilo de casa de campo grande con armarios estilo shaker, puertas de armario blancas, ducha abierta, paredes blancas, suelo de baldosas de porcelana, lavabo bajoencimera, encimera de granito, suelo gris, ducha con puerta con bisagras y encimeras multicolor
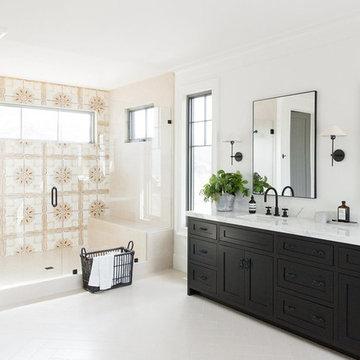
Diseño de cuarto de baño campestre grande con puertas de armario negras, baldosas y/o azulejos multicolor, baldosas y/o azulejos de cerámica, paredes blancas y encimeras blancas

Foto de cuarto de baño campestre pequeño con armarios con rebordes decorativos, puertas de armario blancas, bañera exenta, ducha esquinera, sanitario de dos piezas, baldosas y/o azulejos blancos, baldosas y/o azulejos de cerámica, paredes grises, aseo y ducha, lavabo integrado, encimera de granito, ducha con puerta con bisagras, encimeras blancas, suelo de mármol y suelo blanco

This modern bathroom features farmhouse flare with subway tiles lining the shower from bottom to top and extending along the outside walls. the two circular adjustable mirrors and the chrome features give this bathroom an elegant style and feel.

Modelo de cuarto de baño campestre con armarios con paneles lisos, puertas de armario de madera oscura, bañera exenta, ducha a ras de suelo, baldosas y/o azulejos beige, paredes blancas, lavabo bajoencimera, suelo gris, ducha con puerta con bisagras y encimeras blancas
62.776 ideas para cuartos de baño de estilo de casa de campo
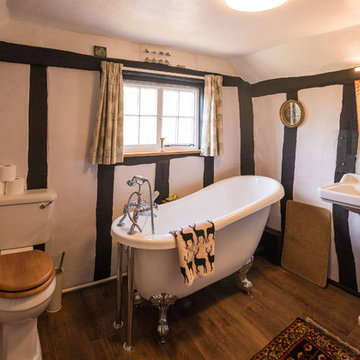
Glen Farthing
Imagen de cuarto de baño de estilo de casa de campo pequeño con sanitario de dos piezas, lavabo con pedestal, bañera con patas, paredes multicolor y suelo marrón
Imagen de cuarto de baño de estilo de casa de campo pequeño con sanitario de dos piezas, lavabo con pedestal, bañera con patas, paredes multicolor y suelo marrón
2

