1.009 ideas para cuartos de baño de estilo de casa de campo con encimera de madera
Filtrar por
Presupuesto
Ordenar por:Popular hoy
1 - 20 de 1009 fotos
Artículo 1 de 3

Stephanie Russo Photography
Diseño de cuarto de baño principal de estilo de casa de campo pequeño con puertas de armario de madera oscura, ducha esquinera, sanitario de una pieza, baldosas y/o azulejos blancos, baldosas y/o azulejos con efecto espejo, paredes blancas, suelo con mosaicos de baldosas, lavabo sobreencimera, encimera de madera, ducha con puerta con bisagras y armarios con paneles lisos
Diseño de cuarto de baño principal de estilo de casa de campo pequeño con puertas de armario de madera oscura, ducha esquinera, sanitario de una pieza, baldosas y/o azulejos blancos, baldosas y/o azulejos con efecto espejo, paredes blancas, suelo con mosaicos de baldosas, lavabo sobreencimera, encimera de madera, ducha con puerta con bisagras y armarios con paneles lisos

Foto de cuarto de baño campestre de tamaño medio con armarios tipo mueble, puertas de armario de madera clara, bañera empotrada, combinación de ducha y bañera, sanitario de dos piezas, baldosas y/o azulejos blancos, baldosas y/o azulejos de cemento, paredes blancas, suelo de azulejos de cemento, lavabo encastrado, encimera de madera, suelo multicolor y ducha con cortina

This Paradise Model ATU is extra tall and grand! As you would in you have a couch for lounging, a 6 drawer dresser for clothing, and a seating area and closet that mirrors the kitchen. Quartz countertops waterfall over the side of the cabinets encasing them in stone. The custom kitchen cabinetry is sealed in a clear coat keeping the wood tone light. Black hardware accents with contrast to the light wood. A main-floor bedroom- no crawling in and out of bed. The wallpaper was an owner request; what do you think of their choice?
The bathroom has natural edge Hawaiian mango wood slabs spanning the length of the bump-out: the vanity countertop and the shelf beneath. The entire bump-out-side wall is tiled floor to ceiling with a diamond print pattern. The shower follows the high contrast trend with one white wall and one black wall in matching square pearl finish. The warmth of the terra cotta floor adds earthy warmth that gives life to the wood. 3 wall lights hang down illuminating the vanity, though durning the day, you likely wont need it with the natural light shining in from two perfect angled long windows.
This Paradise model was way customized. The biggest alterations were to remove the loft altogether and have one consistent roofline throughout. We were able to make the kitchen windows a bit taller because there was no loft we had to stay below over the kitchen. This ATU was perfect for an extra tall person. After editing out a loft, we had these big interior walls to work with and although we always have the high-up octagon windows on the interior walls to keep thing light and the flow coming through, we took it a step (or should I say foot) further and made the french pocket doors extra tall. This also made the shower wall tile and shower head extra tall. We added another ceiling fan above the kitchen and when all of those awning windows are opened up, all the hot air goes right up and out.

Foto de cuarto de baño doble de estilo de casa de campo con puertas de armario de madera clara, encimera de madera, vigas vistas y armarios con paneles lisos

Small bathroom spaces without windows can present a design challenge. Our solution included selecting a beautiful aspen tree wall mural that makes it feel as if you are looking out a window. To keep things light and airy we created a custom natural cedar floating vanity, gold fixtures, and a light green tiled feature wall in the shower.

Ejemplo de cuarto de baño doble de estilo de casa de campo de tamaño medio con bañera exenta, ducha abierta, sanitario de una pieza, baldosas y/o azulejos beige, baldosas y/o azulejos de piedra, paredes beige, suelo de madera en tonos medios, aseo y ducha, encimera de madera, suelo marrón y ducha abierta

Salle de bains au rdc rénovée, changement des fenêtres, esprit récup avec commode utilisée comme meuble vasque. Tomettes au sol.
Foto de cuarto de baño doble y blanco y madera campestre pequeño con ducha a ras de suelo, baldosas y/o azulejos verdes, baldosas y/o azulejos de cerámica, paredes verdes, suelo de baldosas de terracota, aseo y ducha, lavabo sobreencimera, encimera de madera y suelo marrón
Foto de cuarto de baño doble y blanco y madera campestre pequeño con ducha a ras de suelo, baldosas y/o azulejos verdes, baldosas y/o azulejos de cerámica, paredes verdes, suelo de baldosas de terracota, aseo y ducha, lavabo sobreencimera, encimera de madera y suelo marrón

A modern-meets-vintage farmhouse-style tiny house designed and built by Parlour & Palm in Portland, Oregon. This adorable space may be small, but it is mighty, and includes a kitchen, bathroom, living room, sleeping loft, and outdoor deck. Many of the features - including cabinets, shelves, hardware, lighting, furniture, and outlet covers - are salvaged and recycled.
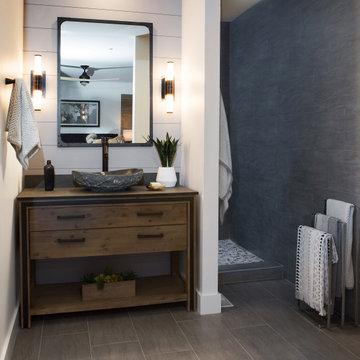
Guest Bathroom features a distressed oak two drawer vanity with metal accents. One of a kind carved stone vessel sink, black fixtures, and a iron mirror. The shower is hidden behind the vanity wall giving privacy and omitting the need for a glass shower enclosure.

This small bathroom needed to serve a family with 4 kids, so double sinks were still a must. The rustic vanity turned out so beautiful and they loved the idea of raised ceramic sinks.
Oil rubbed bronze accents, soft gray paint, gray wood plank ceramic tile, and white penny tile in the shower pulled this bathroom together seamlessly.

Foto de cuarto de baño de estilo de casa de campo pequeño con ducha a ras de suelo, baldosas y/o azulejos de travertino, paredes blancas, suelo de madera clara, encimera de madera, armarios abiertos, puertas de armario de madera clara, baldosas y/o azulejos grises y lavabo sobreencimera

Victor Grandgeorges
Modelo de cuarto de baño campestre de tamaño medio con puertas de armario blancas, bañera empotrada, combinación de ducha y bañera, baldosas y/o azulejos verdes, paredes blancas, lavabo sobreencimera, encimera de madera, encimeras marrones y armarios abiertos
Modelo de cuarto de baño campestre de tamaño medio con puertas de armario blancas, bañera empotrada, combinación de ducha y bañera, baldosas y/o azulejos verdes, paredes blancas, lavabo sobreencimera, encimera de madera, encimeras marrones y armarios abiertos
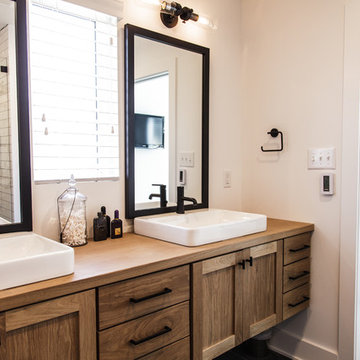
Imagen de cuarto de baño principal campestre de tamaño medio con armarios estilo shaker, puertas de armario de madera clara, baldosas y/o azulejos blancos, baldosas y/o azulejos de cerámica, suelo de baldosas de porcelana, lavabo sobreencimera, encimera de madera, suelo negro y encimeras beige
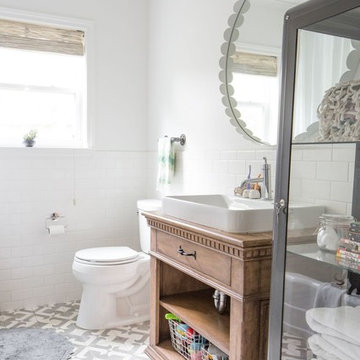
Diseño de cuarto de baño campestre con puertas de armario de madera oscura, baldosas y/o azulejos blancos, paredes blancas, suelo de azulejos de cemento, lavabo sobreencimera, encimera de madera, suelo multicolor, encimeras marrones y armarios con paneles lisos

This 1930's Barrington Hills farmhouse was in need of some TLC when it was purchased by this southern family of five who planned to make it their new home. The renovation taken on by Advance Design Studio's designer Scott Christensen and master carpenter Justin Davis included a custom porch, custom built in cabinetry in the living room and children's bedrooms, 2 children's on-suite baths, a guest powder room, a fabulous new master bath with custom closet and makeup area, a new upstairs laundry room, a workout basement, a mud room, new flooring and custom wainscot stairs with planked walls and ceilings throughout the home.
The home's original mechanicals were in dire need of updating, so HVAC, plumbing and electrical were all replaced with newer materials and equipment. A dramatic change to the exterior took place with the addition of a quaint standing seam metal roofed farmhouse porch perfect for sipping lemonade on a lazy hot summer day.
In addition to the changes to the home, a guest house on the property underwent a major transformation as well. Newly outfitted with updated gas and electric, a new stacking washer/dryer space was created along with an updated bath complete with a glass enclosed shower, something the bath did not previously have. A beautiful kitchenette with ample cabinetry space, refrigeration and a sink was transformed as well to provide all the comforts of home for guests visiting at the classic cottage retreat.
The biggest design challenge was to keep in line with the charm the old home possessed, all the while giving the family all the convenience and efficiency of modern functioning amenities. One of the most interesting uses of material was the porcelain "wood-looking" tile used in all the baths and most of the home's common areas. All the efficiency of porcelain tile, with the nostalgic look and feel of worn and weathered hardwood floors. The home’s casual entry has an 8" rustic antique barn wood look porcelain tile in a rich brown to create a warm and welcoming first impression.
Painted distressed cabinetry in muted shades of gray/green was used in the powder room to bring out the rustic feel of the space which was accentuated with wood planked walls and ceilings. Fresh white painted shaker cabinetry was used throughout the rest of the rooms, accentuated by bright chrome fixtures and muted pastel tones to create a calm and relaxing feeling throughout the home.
Custom cabinetry was designed and built by Advance Design specifically for a large 70” TV in the living room, for each of the children’s bedroom’s built in storage, custom closets, and book shelves, and for a mudroom fit with custom niches for each family member by name.
The ample master bath was fitted with double vanity areas in white. A generous shower with a bench features classic white subway tiles and light blue/green glass accents, as well as a large free standing soaking tub nestled under a window with double sconces to dim while relaxing in a luxurious bath. A custom classic white bookcase for plush towels greets you as you enter the sanctuary bath.
Joe Nowak

Diseño de cuarto de baño principal de estilo de casa de campo de tamaño medio con puertas de armario de madera oscura, encimera de madera, bañera exenta, paredes blancas, suelo de madera oscura, lavabo sobreencimera, encimeras marrones y armarios con paneles lisos
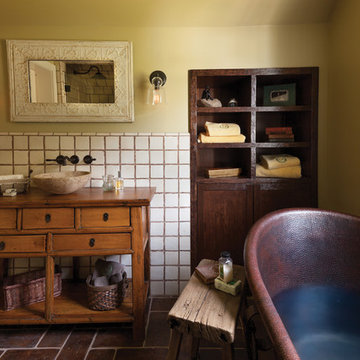
Jeffrey Lendrum / Lendrum Photography LLC
Modelo de cuarto de baño de estilo de casa de campo con lavabo sobreencimera, puertas de armario de madera oscura, encimera de madera, bañera exenta, baldosas y/o azulejos beige y armarios abiertos
Modelo de cuarto de baño de estilo de casa de campo con lavabo sobreencimera, puertas de armario de madera oscura, encimera de madera, bañera exenta, baldosas y/o azulejos beige y armarios abiertos
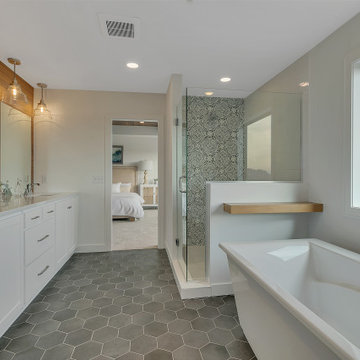
Ejemplo de cuarto de baño principal, único y a medida campestre grande con puertas de armario blancas, bañera exenta, ducha esquinera, baldosas y/o azulejos blancos, lavabo bajoencimera, encimera de madera, suelo gris, ducha con puerta con bisagras, encimeras blancas y cuarto de baño

What was once a dark, unwelcoming alcove is now a bright, luxurious haven. The over-sized soaker fills this extra large space and is complimented with 3 x 12 subway tiles. The contrasting grout color speaks to the black fixtures and accents throughout the room. We love the custom-sized niches that perfectly hold the client's "jellies and jams."

This Winchester home was love at first sight for this young family of four. The layout lacked function, had no master suite to speak of, an antiquated kitchen, non-existent connection to the outdoor living space and an absentee mud room… yes, true love. Windhill Builders to the rescue! Design and build a sanctuary that accommodates the daily, sometimes chaotic lifestyle of a busy family that provides practical function, exceptional finishes and pure comfort. We think the photos tell the story of this happy ending. Feast your eyes on the kitchen with its crisp, clean finishes and black accents that carry throughout the home. The Imperial Danby Honed Marble countertops, floating shelves, contrasting island painted in Benjamin Moore Timberwolfe add drama to this beautiful space. Flow around the kitchen, cozy family room, coffee & wine station, pantry, and work space all invite and connect you to the magnificent outdoor living room complete with gilded iron statement fixture. It’s irresistible! The master suite indulges with its dreamy slumber shades of grey, walk-in closet perfect for a princess and a glorious bath to wash away the day. Once an absentee mudroom, now steals the show with its black built-ins, gold leaf pendant lighting and unique cement tile. The picture-book New England front porch, adorned with rocking chairs provides the classic setting for ‘summering’ with a glass of cold lemonade.
Joyelle West Photography
1.009 ideas para cuartos de baño de estilo de casa de campo con encimera de madera
1