1.037 ideas para cuartos de baño de estilo de casa de campo con ducha con puerta corredera
Filtrar por
Presupuesto
Ordenar por:Popular hoy
1 - 20 de 1037 fotos
Artículo 1 de 3

Foto de cuarto de baño infantil, único y a medida de estilo de casa de campo pequeño con armarios con paneles empotrados, puertas de armario de madera oscura, bañera empotrada, ducha empotrada, sanitario de una pieza, baldosas y/o azulejos blancos, baldosas y/o azulejos de cemento, paredes grises, suelo de azulejos de cemento, lavabo bajoencimera, encimera de cuarzo compacto, suelo multicolor, ducha con puerta corredera, encimeras blancas y hornacina

Final look of the bathroom. Black hardware mixed with a warm tone vanity make a space feel cozy and beautiful.
Foto de cuarto de baño único y de pie campestre de tamaño medio con armarios estilo shaker, puertas de armario de madera oscura, ducha empotrada, sanitario de una pieza, baldosas y/o azulejos blancos, baldosas y/o azulejos de porcelana, paredes blancas, suelo con mosaicos de baldosas, aseo y ducha, lavabo bajoencimera, suelo negro y ducha con puerta corredera
Foto de cuarto de baño único y de pie campestre de tamaño medio con armarios estilo shaker, puertas de armario de madera oscura, ducha empotrada, sanitario de una pieza, baldosas y/o azulejos blancos, baldosas y/o azulejos de porcelana, paredes blancas, suelo con mosaicos de baldosas, aseo y ducha, lavabo bajoencimera, suelo negro y ducha con puerta corredera

We maximized the space in this modest master with calming greys and browns, simple shaker style cabinet fronts, and a barn door twist to the glass shower doors.

Master bathroom, Sparkling White granite on Wolf Dartmouth Pewter grey vanity complete with Moen Belfield fixtures, lights and mirrors. Andersen window. Solid doors with matte black hardware and tiled shower with Onyx shower base.

Foto de cuarto de baño único, a medida y blanco y madera campestre pequeño con armarios tipo mueble, puertas de armario blancas, ducha a ras de suelo, baldosas y/o azulejos blancos, paredes blancas, aseo y ducha, lavabo sobreencimera, ducha con puerta corredera, encimeras blancas, espejo con luz y madera

White elongated subway tile in a herringbone pattern is used for the shower walls with a blue grey iridescent accent tile in the back of the shower niche.

he Modin Rigid luxury vinyl plank flooring collection is the new standard in resilient flooring. Modin Rigid offers true embossed-in-register texture, creating a surface that is convincing to the eye and to the touch; a low sheen level to ensure a natural look that wears well over time; four-sided enhanced bevels to more accurately emulate the look of real wood floors; wider and longer waterproof planks; an industry-leading wear layer; and a pre-attached underlayment.
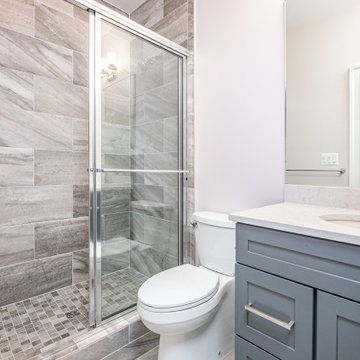
ensuite bathroom with porcelain tile, vanity with recessed panel cabinetry
Modelo de cuarto de baño único y a medida campestre con armarios con paneles empotrados, puertas de armario grises, ducha empotrada, suelo de baldosas de porcelana, aseo y ducha, lavabo bajoencimera, encimera de cuarzo compacto y ducha con puerta corredera
Modelo de cuarto de baño único y a medida campestre con armarios con paneles empotrados, puertas de armario grises, ducha empotrada, suelo de baldosas de porcelana, aseo y ducha, lavabo bajoencimera, encimera de cuarzo compacto y ducha con puerta corredera
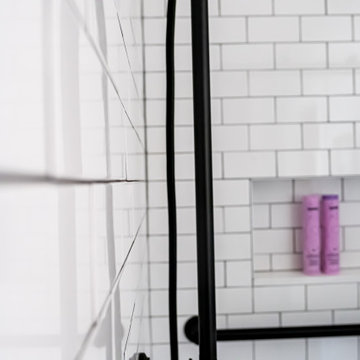
Subway tiled shower with black fixtures and grab bar and sleek sliding glass door
Photos by VLG Photography
Diseño de cuarto de baño único y a medida de estilo de casa de campo de tamaño medio con armarios estilo shaker, puertas de armario de madera clara, ducha empotrada, sanitario de dos piezas, baldosas y/o azulejos grises, suelo de baldosas de porcelana, aseo y ducha, lavabo bajoencimera, encimera de cuarzo compacto, ducha con puerta corredera, encimeras grises y hornacina
Diseño de cuarto de baño único y a medida de estilo de casa de campo de tamaño medio con armarios estilo shaker, puertas de armario de madera clara, ducha empotrada, sanitario de dos piezas, baldosas y/o azulejos grises, suelo de baldosas de porcelana, aseo y ducha, lavabo bajoencimera, encimera de cuarzo compacto, ducha con puerta corredera, encimeras grises y hornacina

This guest bath has a light and airy feel with an organic element and pop of color. The custom vanity is in a midtown jade aqua-green PPG paint Holy Glen. It provides ample storage while giving contrast to the white and brass elements. A playful use of mixed metal finishes gives the bathroom an up-dated look. The 3 light sconce is gold and black with glass globes that tie the gold cross handle plumbing fixtures and matte black hardware and bathroom accessories together. The quartz countertop has gold veining that adds additional warmth to the space. The acacia wood framed mirror with a natural interior edge gives the bathroom an organic warm feel that carries into the curb-less shower through the use of warn toned river rock. White subway tile in an offset pattern is used on all three walls in the shower and carried over to the vanity backsplash. The shower has a tall niche with quartz shelves providing lots of space for storing shower necessities. The river rock from the shower floor is carried to the back of the niche to add visual interest to the white subway shower wall as well as a black Schluter edge detail. The shower has a frameless glass rolling shower door with matte black hardware to give the this smaller bathroom an open feel and allow the natural light in. There is a gold handheld shower fixture with a cross handle detail that looks amazing against the white subway tile wall. The white Sherwin Williams Snowbound walls are the perfect backdrop to showcase the design elements of the bathroom.
Photography by LifeCreated.

This 1914 family farmhouse was passed down from the original owners to their grandson and his young family. The original goal was to restore the old home to its former glory. However, when we started planning the remodel, we discovered the foundation needed to be replaced, the roof framing didn’t meet code, all the electrical, plumbing and mechanical would have to be removed, siding replaced, and much more. We quickly realized that instead of restoring the home, it would be more cost effective to deconstruct the home, recycle the materials, and build a replica of the old house using as much of the salvaged materials as we could.
The design of the new construction is greatly influenced by the old home with traditional craftsman design interiors. We worked with a deconstruction specialist to salvage the old-growth timber and reused or re-purposed many of the original materials. We moved the house back on the property, connecting it to the existing garage, and lowered the elevation of the home which made it more accessible to the existing grades. The new home includes 5-panel doors, columned archways, tall baseboards, reused wood for architectural highlights in the kitchen, a food-preservation room, exercise room, playful wallpaper in the guest bath and fun era-specific fixtures throughout.

Susan Brenner
Modelo de cuarto de baño campestre de tamaño medio con armarios con paneles lisos, puertas de armario azules, ducha empotrada, sanitario de dos piezas, paredes grises, suelo de baldosas de cerámica, aseo y ducha, lavabo sobreencimera, encimera de madera, suelo blanco, ducha con puerta corredera, encimeras marrones, baldosas y/o azulejos blancos y baldosas y/o azulejos de cemento
Modelo de cuarto de baño campestre de tamaño medio con armarios con paneles lisos, puertas de armario azules, ducha empotrada, sanitario de dos piezas, paredes grises, suelo de baldosas de cerámica, aseo y ducha, lavabo sobreencimera, encimera de madera, suelo blanco, ducha con puerta corredera, encimeras marrones, baldosas y/o azulejos blancos y baldosas y/o azulejos de cemento

On a hillside property in Santa Monica hidden behind trees stands our brand new constructed from the grounds up guest unit. This unit is only 300sq. but the layout makes it feel as large as a small apartment.
Vaulted 12' ceilings and lots of natural light makes the space feel light and airy.
A small kitchenette gives you all you would need for cooking something for yourself, notice the baby blue color of the appliances contrasting against the clean white cabinets and counter top.
The wood flooring give warmth to the neutral white colored walls and ceilings.
A nice sized bathroom bosting a 3'x3' shower with a corner double door entrance with all the high quality finishes you would expect in a master bathroom.
The exterior of the unit was perfectly matched to the existing main house.
These ADU (accessory dwelling unit) also called guest units and the famous term "Mother in law unit" are becoming more and more popular in California and in LA in particular.
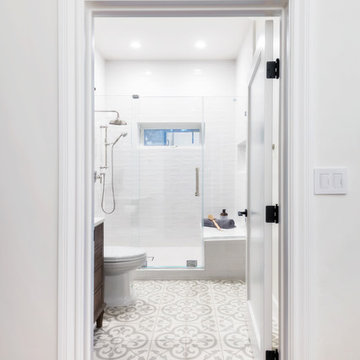
Simple and charming guest bathroom featuring a reclaimed wood vanity, vintage sconces, double wide mirror, Cement Tile flooring, and a large walk-in shower with bench.
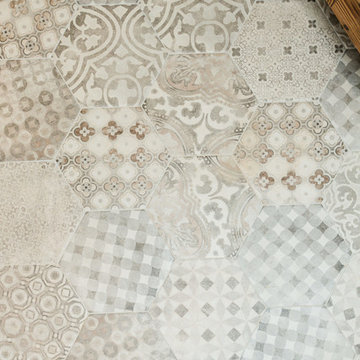
Courtney DeSpain
Diseño de cuarto de baño campestre con armarios tipo mueble, puertas de armario con efecto envejecido, bañera empotrada, combinación de ducha y bañera, sanitario de dos piezas, baldosas y/o azulejos blancos, baldosas y/o azulejos de porcelana, paredes grises, suelo de baldosas de cerámica, aseo y ducha, lavabo bajoencimera, encimera de cuarzo compacto, suelo multicolor y ducha con puerta corredera
Diseño de cuarto de baño campestre con armarios tipo mueble, puertas de armario con efecto envejecido, bañera empotrada, combinación de ducha y bañera, sanitario de dos piezas, baldosas y/o azulejos blancos, baldosas y/o azulejos de porcelana, paredes grises, suelo de baldosas de cerámica, aseo y ducha, lavabo bajoencimera, encimera de cuarzo compacto, suelo multicolor y ducha con puerta corredera
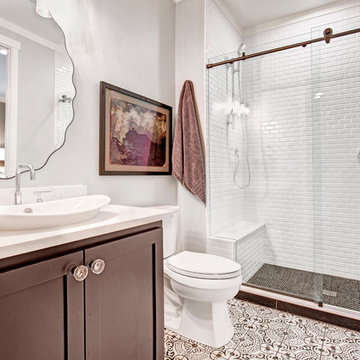
Foto de cuarto de baño de estilo de casa de campo con puertas de armario marrones, bañera exenta, baldosas y/o azulejos blancos, baldosas y/o azulejos de cemento, suelo de baldosas de porcelana, aseo y ducha, lavabo sobreencimera, encimera de cuarcita y ducha con puerta corredera
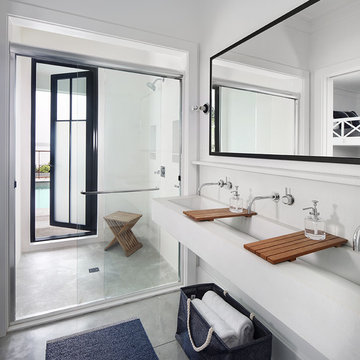
Modelo de cuarto de baño de estilo de casa de campo con ducha empotrada, paredes blancas, lavabo de seno grande, suelo gris, ducha con puerta corredera y suelo de cemento

Modelo de cuarto de baño único y a medida campestre pequeño con armarios estilo shaker, puertas de armario de madera en tonos medios, bañera encastrada, combinación de ducha y bañera, suelo de madera clara, lavabo bajoencimera, encimera de granito, ducha con puerta corredera y encimeras grises

charming guest bathroom with black plumbing, accents, brick floor and sliding glass doors
Imagen de cuarto de baño único y de pie campestre de tamaño medio con armarios estilo shaker, puertas de armario azules, ducha empotrada, sanitario de una pieza, baldosas y/o azulejos blancos, baldosas y/o azulejos de cerámica, paredes blancas, suelo de ladrillo, aseo y ducha, lavabo bajoencimera, encimera de cuarzo compacto, suelo rojo, ducha con puerta corredera, encimeras blancas y hornacina
Imagen de cuarto de baño único y de pie campestre de tamaño medio con armarios estilo shaker, puertas de armario azules, ducha empotrada, sanitario de una pieza, baldosas y/o azulejos blancos, baldosas y/o azulejos de cerámica, paredes blancas, suelo de ladrillo, aseo y ducha, lavabo bajoencimera, encimera de cuarzo compacto, suelo rojo, ducha con puerta corredera, encimeras blancas y hornacina
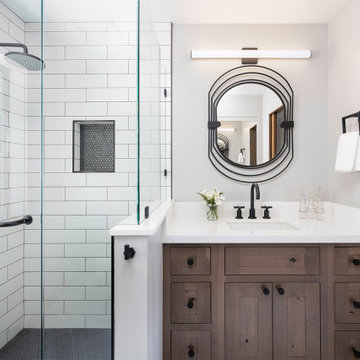
Master Bathroom, post renovation
Imagen de cuarto de baño único y a medida campestre pequeño con armarios estilo shaker, puertas de armario marrones, sanitario de una pieza, baldosas y/o azulejos blancos, baldosas y/o azulejos de cemento, paredes grises, suelo de baldosas de porcelana, lavabo bajoencimera, encimera de cuarzo compacto, suelo blanco, ducha con puerta corredera, encimeras blancas, banco de ducha y ducha esquinera
Imagen de cuarto de baño único y a medida campestre pequeño con armarios estilo shaker, puertas de armario marrones, sanitario de una pieza, baldosas y/o azulejos blancos, baldosas y/o azulejos de cemento, paredes grises, suelo de baldosas de porcelana, lavabo bajoencimera, encimera de cuarzo compacto, suelo blanco, ducha con puerta corredera, encimeras blancas, banco de ducha y ducha esquinera
1.037 ideas para cuartos de baño de estilo de casa de campo con ducha con puerta corredera
1