1.741 ideas para cuartos de baño costeros con puertas de armario de madera oscura
Filtrar por
Presupuesto
Ordenar por:Popular hoy
41 - 60 de 1741 fotos
Artículo 1 de 3

The perfect spruce for a small space, with lighter colors and the use of texture this bathroom transformed into a clean and serene space for our clients to begin and end their days.

The soothing coastal vibes of this bathroom remodel are sure to take you to a place of calm. What a transformation this project underwent! Not only did we transform this bathroom into a spa-like sanctuary, but we also did it ahead of schedule. That's a rare occurrence in the construction and design industry.
We removed the tub and extended out the wall for the shower, which the homeowners chose to expand. This created a walk-in space, made to look even bigger by its frameless glass and large format, linen-look porcelain tile on the walls. For the shower floor, we selected a blue multicolored penny tile, and for the accent band, an opulent glass mosaic tile in dreamy ocean tones. The accent tile also graces the back of a new wall niche. This shower is now beautiful and functional.
To address the issues of storage, we removed a wall, freeing up space near the toilet, which was much-needed. Now there is a custom-built linen pantry crafted from alder wood stretching to the ceiling, adding to the visual height of the room and making the bathroom just work better.
A new vanity, also made of alder wood, and the linen closet were both stained a rich, warm tone to show off that gorgeous grain. For the walls, we chose a cool blue hue that is soothing and fresh.
The accent tile from the shower was carried behind the vanity's two LED mirrors for a bold visual impact. I love the reflection of the light on the tile! The LED mirrors are pretty high-tech, with a defogger and a dimmer to adjust the light levels.
Topping the vanity is a creamy quartz countertop, two under-mount sinks, and plumbing and cabinetry hardware in brushed nickel finishes. The cabinet knobs have a stunning iridescent shell that's hard to miss.
For the floors, we went with a large-format porcelain tile in dark grey that complements the coloring of the space as well as the look and feel.
As a final touch, floating shelves in the same rich wood-tone create additional space for décor items and storage. I styled the shelves with items to inspire and soothe this dreamy bathroom.

This home showcases everything we love about Florida living: the vibrant colors, playful patterns, and Key West-inspired architecture are the perfect complement to the sunshine and water that await right outside each window! With a bright and inviting kitchen, expansive pool and patio, and luxurious master suite featuring his and her bathrooms, this home is perfect for both play and relaxation.

Diseño de cuarto de baño doble y de pie costero grande con armarios abiertos, puertas de armario de madera oscura, ducha abierta, sanitario de una pieza, baldosas y/o azulejos blancos, baldosas y/o azulejos de cemento, paredes blancas, suelo de baldosas tipo guijarro, lavabo integrado, encimera de cuarzo compacto, suelo beige, ducha abierta, encimeras blancas, hornacina y vigas vistas

Keeping the integrity of the existing style is important to us — and this Rio Del Mar cabin remodel is a perfect example of that.
For this special bathroom update, we preserved the essence of the original lathe and plaster walls by using a nickel gap wall treatment. The decorative floor tile and a pebbled shower call to mind the history of the house and its beach location.
The marble counter, and custom towel ladder, add a natural, modern finish to the room that match the homeowner's unique designer flair.
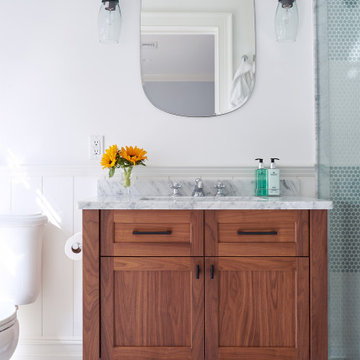
Imagen de cuarto de baño marinero con armarios abiertos, puertas de armario de madera oscura, bañera empotrada, combinación de ducha y bañera, sanitario de dos piezas, baldosas y/o azulejos blancos, baldosas y/o azulejos de cemento, paredes blancas, lavabo sobreencimera, encimera de mármol, suelo multicolor, ducha con cortina y encimeras blancas

"Kerry Taylor was professional and courteous from our first meeting forwards. We took a long time to decide on our final design but Kerry and his design team were patient and respectful and waited until we were ready to move forward. There was never a sense of being pushed into anything we didn’t like. They listened, carefully considered our requests and delivered an awesome plan for our new bathroom. Kerry also broke down everything so that we could consider several alternatives for features and finishes and was mindful to stay within our budget. He accommodated some on-the-fly changes, after construction was underway and suggested effective solutions for any unforeseen problems that arose.
Having construction done in close proximity to our master bedroom was a challenge but the excellent crew TaylorPro had on our job made it relatively painless: courteous and polite, arrived on time daily, worked hard, pretty much nonstop and cleaned up every day before leaving. If there were any delays, Kerry made sure to communicate with us quickly and was always available to talk when we had concerns or questions."
This Carlsbad couple yearned for a generous master bath that included a big soaking tub, double vanity, water closet, large walk-in shower, and walk in closet. Unfortunately, their current master bathroom was only 6'x12'.
Our design team went to work and came up with a solution to push the back wall into an unused 2nd floor vaulted space in the garage, and further expand the new master bath footprint into two existing closet areas. These inventive expansions made it possible for their luxurious master bath dreams to come true.
Just goes to show that, with TaylorPro Design & Remodeling, fitting a square peg in a round hole could be possible!
Photos by: Jon Upson
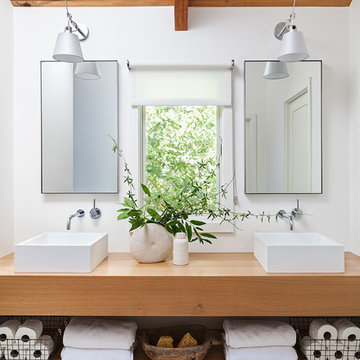
Michele Lee Willson Photography
Imagen de cuarto de baño marinero con puertas de armario de madera oscura, paredes blancas, lavabo sobreencimera y suelo gris
Imagen de cuarto de baño marinero con puertas de armario de madera oscura, paredes blancas, lavabo sobreencimera y suelo gris

This large bathroom was designed to offer an open, airy feel, with ample storage and space to move, all the while adhering to the homeowner's unique coastal taste. The sprawling louvered cabinetry keeps both his and hers vanities accessible regardless of someone using either. The tall, above-counter linen storage breaks up the large wall space and provides additional storage with full size pull outs.
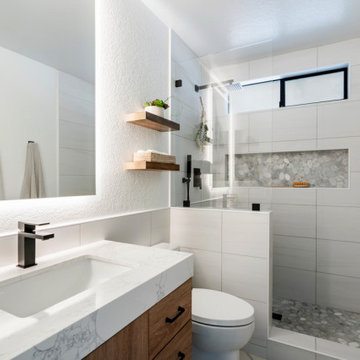
Modelo de cuarto de baño principal, único y de pie costero pequeño con armarios con paneles lisos, puertas de armario de madera oscura, ducha empotrada, sanitario de una pieza, baldosas y/o azulejos blancos, baldosas y/o azulejos de cerámica, paredes blancas, suelo de baldosas de cerámica, lavabo bajoencimera, encimera de cuarcita, suelo blanco, encimeras blancas y ducha abierta
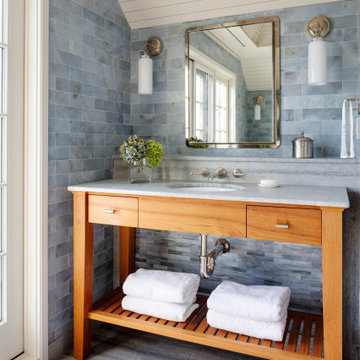
Foto de cuarto de baño único, de pie y abovedado marinero con armarios abiertos, puertas de armario de madera oscura, baldosas y/o azulejos azules, lavabo bajoencimera, suelo gris, encimeras blancas y machihembrado
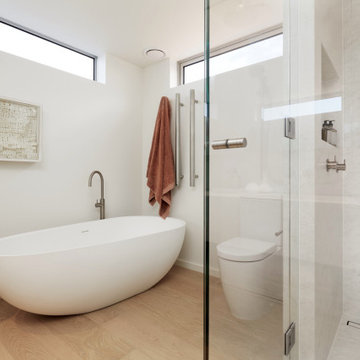
Ejemplo de cuarto de baño principal, doble y a medida costero de tamaño medio con armarios con paneles lisos, puertas de armario de madera oscura, bañera exenta, suelo de madera en tonos medios, lavabo bajoencimera y encimera de mármol
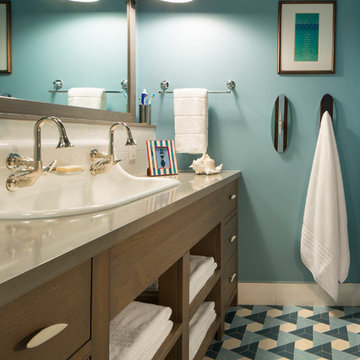
Foto de cuarto de baño marinero de tamaño medio con armarios con paneles lisos, puertas de armario de madera oscura, baldosas y/o azulejos blancos, baldosas y/o azulejos de cerámica, paredes azules, suelo de azulejos de cemento, lavabo de seno grande, encimera de cuarzo compacto y suelo azul

apaiser Reflections Basins in the main bathroom at Sikata House, The Vela Properties in Byron Bay, Australia. Designed by The Designory | Photography by The Quarter Acre

Modelo de cuarto de baño principal, doble y flotante marinero de tamaño medio con puertas de armario de madera oscura, bañera exenta, ducha esquinera, sanitario de una pieza, baldosas y/o azulejos rosa, paredes blancas, lavabo sobreencimera, suelo gris, ducha con puerta con bisagras, encimeras blancas, hornacina y armarios con paneles lisos

Family Bathroom in Coogee Home
Diseño de cuarto de baño infantil, único y flotante marinero de tamaño medio con armarios tipo mueble, puertas de armario de madera oscura, bañera esquinera, ducha esquinera, sanitario de una pieza, baldosas y/o azulejos grises, baldosas y/o azulejos en mosaico, paredes grises, suelo de baldosas de porcelana, encimera de acrílico, suelo gris, ducha con puerta con bisagras y encimeras blancas
Diseño de cuarto de baño infantil, único y flotante marinero de tamaño medio con armarios tipo mueble, puertas de armario de madera oscura, bañera esquinera, ducha esquinera, sanitario de una pieza, baldosas y/o azulejos grises, baldosas y/o azulejos en mosaico, paredes grises, suelo de baldosas de porcelana, encimera de acrílico, suelo gris, ducha con puerta con bisagras y encimeras blancas
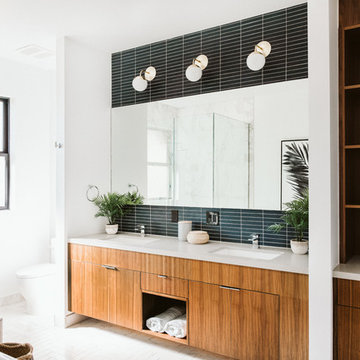
Modelo de cuarto de baño principal marinero con armarios con paneles lisos, puertas de armario de madera oscura, ducha esquinera, sanitario de una pieza, baldosas y/o azulejos de cerámica, paredes blancas, suelo de baldosas de cerámica, lavabo bajoencimera, encimera de acrílico, suelo blanco, ducha con puerta con bisagras, encimeras beige y baldosas y/o azulejos negros
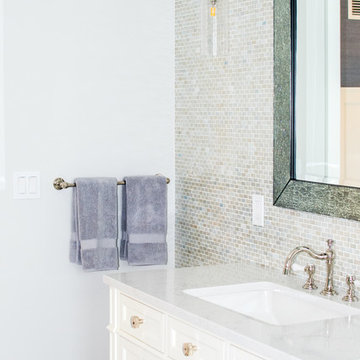
Photo by: Daniel Contelmo Jr.
Diseño de cuarto de baño infantil marinero de tamaño medio con armarios tipo mueble, puertas de armario de madera oscura, ducha empotrada, sanitario de una pieza, baldosas y/o azulejos verdes, baldosas y/o azulejos de vidrio, paredes grises, suelo vinílico, lavabo integrado, encimera de cuarcita, suelo beige, ducha con puerta con bisagras y encimeras blancas
Diseño de cuarto de baño infantil marinero de tamaño medio con armarios tipo mueble, puertas de armario de madera oscura, ducha empotrada, sanitario de una pieza, baldosas y/o azulejos verdes, baldosas y/o azulejos de vidrio, paredes grises, suelo vinílico, lavabo integrado, encimera de cuarcita, suelo beige, ducha con puerta con bisagras y encimeras blancas
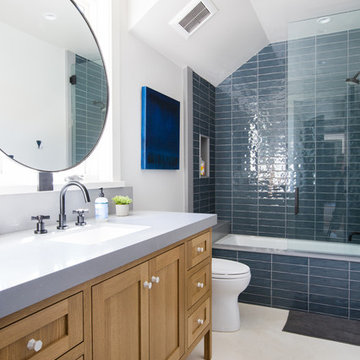
Photo: Tessa Neustadt
Imagen de cuarto de baño marinero con armarios estilo shaker, puertas de armario de madera oscura, bañera empotrada, combinación de ducha y bañera, baldosas y/o azulejos azules, paredes blancas, suelo con mosaicos de baldosas, lavabo bajoencimera, suelo beige, ducha abierta y encimeras grises
Imagen de cuarto de baño marinero con armarios estilo shaker, puertas de armario de madera oscura, bañera empotrada, combinación de ducha y bañera, baldosas y/o azulejos azules, paredes blancas, suelo con mosaicos de baldosas, lavabo bajoencimera, suelo beige, ducha abierta y encimeras grises

Imagen de cuarto de baño costero con puertas de armario de madera oscura, bañera empotrada, combinación de ducha y bañera, baldosas y/o azulejos beige, suelo de baldosas tipo guijarro, paredes blancas, suelo de cemento, lavabo sobreencimera, encimera de cemento, suelo gris, ducha con cortina, encimeras grises y armarios con paneles lisos
1.741 ideas para cuartos de baño costeros con puertas de armario de madera oscura
3