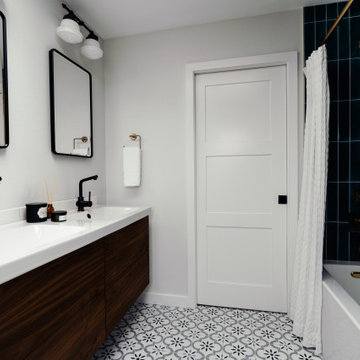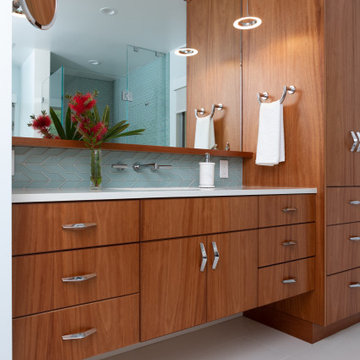2.445 ideas para cuartos de baño retro con puertas de armario de madera oscura
Filtrar por
Presupuesto
Ordenar por:Popular hoy
1 - 20 de 2445 fotos
Artículo 1 de 3

Remodeling the master bath provided many design challenges. The long and narrow space was visually expanded by removing an impeding large linen closet from the space. The additional space allowed for two sinks where there was previously only one. In addition, the long and narrow window in the bath provided amazing natural light, but made it difficult to incorporate vanity mirrors that were tall enough. The designer solved this issue by incorporating pivoting mirrors that mounted just below the long window. Finally, a custom walnut vanity was designed to utilize every inch of space. The vanity front steps in and out on the ends to make access by the toilet area more functional and spacious. A large shower with a built in quartz shower seat and hand held shower wand provide touch of luxury. Finally, the ceramic floor tile design provides a mid century punch without overpowering the tranquil space.

Kim Serveau
Ejemplo de cuarto de baño vintage pequeño con lavabo integrado, armarios con paneles lisos, puertas de armario de madera oscura, ducha empotrada, baldosas y/o azulejos azules, baldosas y/o azulejos de vidrio, paredes grises, suelo de baldosas de cerámica y aseo y ducha
Ejemplo de cuarto de baño vintage pequeño con lavabo integrado, armarios con paneles lisos, puertas de armario de madera oscura, ducha empotrada, baldosas y/o azulejos azules, baldosas y/o azulejos de vidrio, paredes grises, suelo de baldosas de cerámica y aseo y ducha

Owner's spa-style bathroom with beautiful African Mahogany cabinets
Diseño de cuarto de baño único y a medida vintage de tamaño medio con armarios con paneles lisos, puertas de armario de madera oscura, ducha esquinera, baldosas y/o azulejos azules, baldosas y/o azulejos de cerámica, suelo de baldosas de porcelana, lavabo bajoencimera, encimera de cuarzo compacto, suelo blanco, ducha con puerta con bisagras, encimeras blancas y aseo y ducha
Diseño de cuarto de baño único y a medida vintage de tamaño medio con armarios con paneles lisos, puertas de armario de madera oscura, ducha esquinera, baldosas y/o azulejos azules, baldosas y/o azulejos de cerámica, suelo de baldosas de porcelana, lavabo bajoencimera, encimera de cuarzo compacto, suelo blanco, ducha con puerta con bisagras, encimeras blancas y aseo y ducha

Ejemplo de cuarto de baño principal, doble y de pie retro pequeño con armarios con paneles lisos, puertas de armario de madera oscura, baldosas y/o azulejos blancos, paredes blancas, suelo de baldosas de cerámica, lavabo bajoencimera, encimera de cuarzo compacto, suelo beige, encimeras blancas, ducha esquinera, sanitario de dos piezas y ducha con puerta con bisagras

Creation of a new master bathroom, kids’ bathroom, toilet room and a WIC from a mid. size bathroom was a challenge but the results were amazing.
The master bathroom has a huge 5.5'x6' shower with his/hers shower heads.
The main wall of the shower is made from 2 book matched porcelain slabs, the rest of the walls are made from Thasos marble tile and the floors are slate stone.
The vanity is a double sink custom made with distress wood stain finish and its almost 10' long.
The vanity countertop and backsplash are made from the same porcelain slab that was used on the shower wall.
The two pocket doors on the opposite wall from the vanity hide the WIC and the water closet where a $6k toilet/bidet unit is warmed up and ready for her owner at any given moment.
Notice also the huge 100" mirror with built-in LED light, it is a great tool to make the relatively narrow bathroom to look twice its size.

The master bath was completely transformed into a modern, bright and hip space with an large luxurious shower.
Modelo de cuarto de baño único y flotante vintage con armarios con paneles lisos, puertas de armario de madera oscura, ducha abierta, baldosas y/o azulejos blancos, baldosas y/o azulejos de cerámica, suelo de baldosas de cerámica, lavabo integrado, encimera de granito, suelo blanco, ducha con puerta con bisagras y encimeras blancas
Modelo de cuarto de baño único y flotante vintage con armarios con paneles lisos, puertas de armario de madera oscura, ducha abierta, baldosas y/o azulejos blancos, baldosas y/o azulejos de cerámica, suelo de baldosas de cerámica, lavabo integrado, encimera de granito, suelo blanco, ducha con puerta con bisagras y encimeras blancas

mid century modern bathroom design.
herringbone tiles, brick wall, cement floor tiles, gold fixtures, round mirror and globe scones.
corner shower with subway tiles and penny tiles.

Vanity & Shelves are custom made. Wall tile is from Arizona Tile. Medicine Cabinet is from Kohler. Plumbing fixtures are from Newport Brass.
Modelo de cuarto de baño principal vintage pequeño con armarios con paneles lisos, puertas de armario de madera oscura, ducha abierta, sanitario de dos piezas, baldosas y/o azulejos beige, baldosas y/o azulejos de vidrio, paredes blancas, suelo de mármol, lavabo bajoencimera, encimera de mármol, suelo blanco y ducha abierta
Modelo de cuarto de baño principal vintage pequeño con armarios con paneles lisos, puertas de armario de madera oscura, ducha abierta, sanitario de dos piezas, baldosas y/o azulejos beige, baldosas y/o azulejos de vidrio, paredes blancas, suelo de mármol, lavabo bajoencimera, encimera de mármol, suelo blanco y ducha abierta

Photography by Juliana Franco
Diseño de cuarto de baño principal y con puerta corredera retro de tamaño medio con armarios con paneles lisos, puertas de armario de madera oscura, baldosas y/o azulejos grises, baldosas y/o azulejos de porcelana, encimera de cuarcita, bañera exenta, ducha empotrada, paredes blancas, suelo de baldosas de porcelana, lavabo sobreencimera, suelo gris, ducha con puerta con bisagras y encimeras blancas
Diseño de cuarto de baño principal y con puerta corredera retro de tamaño medio con armarios con paneles lisos, puertas de armario de madera oscura, baldosas y/o azulejos grises, baldosas y/o azulejos de porcelana, encimera de cuarcita, bañera exenta, ducha empotrada, paredes blancas, suelo de baldosas de porcelana, lavabo sobreencimera, suelo gris, ducha con puerta con bisagras y encimeras blancas

Imagen de cuarto de baño principal, doble y a medida vintage con armarios con paneles lisos, puertas de armario de madera oscura, bañera exenta, ducha empotrada, baldosas y/o azulejos azules, baldosas y/o azulejos de cemento, suelo de baldosas de porcelana, encimera de cuarcita, ducha con puerta con bisagras, encimeras blancas, cuarto de baño y lavabo encastrado

NKBA award winner (2nd. Pl) Bathroom. Floating wood vanity warms up this cool color palette and helps make the room feel bigger. Emerald Green backsplash tiles sets the tone for a relaxing space. Geometric floor tiles draws one into the wet zone separated by a pocket door.

This primary bathroom renovation-addition incorporates a beautiful Fireclay tile color on the floor, carried through to the wall backsplash. We created a wet room that houses a freestanding tub and shower as the client wanted both in a relatively limited space. The recessed medicine cabinets act as both mirror and additional storage. The horizontal grain rift cut oak vanity adds warmth to the space. A large skylight sits over the shower - tub to bring in a tons of natural light.

Flooring: SOHO: - Elementary Mica - Color: Matte
Shower Walls: Elysium - Color: Calacatta Dorado Polished
Shower Wall Niche Accent: - Bedrosians - Ferrara Honed Chevron Marble Mosaic Tile in Nero
Shower Floor: Elysium - Color: Calacatta Dorado 3”x3” Hex Mosaic
Cabinet: Homecrest - Door Style: Chalet - Color: Maple Fallow
Hardware: - Top Knobs - Davenport - Honey Bronze
Countertop: Quartz - Calafata Oro
Glass Enclosure: Frameless 3/8” Clear Tempered Glass
Designer: Noelle Garrison
Installation: J&J Carpet One Floor and Home
Photography: Trish Figari, LLC

Mid-Century Modern Bathroom
Ejemplo de cuarto de baño principal, doble y a medida vintage con armarios con paneles lisos, puertas de armario de madera oscura, bañera empotrada, ducha esquinera, sanitario de dos piezas, paredes blancas, suelo de baldosas de porcelana, lavabo bajoencimera, encimera de terrazo, suelo negro, ducha con puerta con bisagras, encimeras multicolor, hornacina y vigas vistas
Ejemplo de cuarto de baño principal, doble y a medida vintage con armarios con paneles lisos, puertas de armario de madera oscura, bañera empotrada, ducha esquinera, sanitario de dos piezas, paredes blancas, suelo de baldosas de porcelana, lavabo bajoencimera, encimera de terrazo, suelo negro, ducha con puerta con bisagras, encimeras multicolor, hornacina y vigas vistas

Reconfigure master bathroom and closet to add more storage and create better layout
Imagen de cuarto de baño principal, doble, flotante y gris y blanco retro de tamaño medio con armarios con paneles lisos, puertas de armario de madera oscura, bañera empotrada, ducha empotrada, suelo de baldosas de porcelana, encimera de cuarzo compacto, ducha con cortina y encimeras blancas
Imagen de cuarto de baño principal, doble, flotante y gris y blanco retro de tamaño medio con armarios con paneles lisos, puertas de armario de madera oscura, bañera empotrada, ducha empotrada, suelo de baldosas de porcelana, encimera de cuarzo compacto, ducha con cortina y encimeras blancas

Leave the concrete jungle behind as you step into the serene colors of nature brought together in this couples shower spa. Luxurious Gold fixtures play against deep green picket fence tile and cool marble veining to calm, inspire and refresh your senses at the end of the day.

Modelo de cuarto de baño principal, doble y flotante vintage con puertas de armario de madera oscura, ducha abierta, sanitario de una pieza, baldosas y/o azulejos negros, baldosas y/o azulejos de cerámica, suelo de terrazo, lavabo encastrado, encimera de cuarzo compacto, suelo negro, ducha abierta, encimeras blancas y vigas vistas

Owner's spa-style bathroom
Foto de cuarto de baño principal, único y a medida vintage de tamaño medio con armarios con paneles lisos, puertas de armario de madera oscura, ducha esquinera, baldosas y/o azulejos azules, baldosas y/o azulejos de cerámica, suelo de baldosas de porcelana, lavabo bajoencimera, encimera de cuarzo compacto, suelo blanco, ducha con puerta con bisagras y encimeras blancas
Foto de cuarto de baño principal, único y a medida vintage de tamaño medio con armarios con paneles lisos, puertas de armario de madera oscura, ducha esquinera, baldosas y/o azulejos azules, baldosas y/o azulejos de cerámica, suelo de baldosas de porcelana, lavabo bajoencimera, encimera de cuarzo compacto, suelo blanco, ducha con puerta con bisagras y encimeras blancas

The guest bath design was inspired by the fun geometric pattern of the custom window shade fabric. A mid century modern vanity and wall sconces further repeat the mid century design. Because space was limited, the designer incorporated a metal wall ladder to hold towels.

Our clients wanted a master bath connected to their bedroom. We transformed the adjacent sunroom into an elegant and warm master bath that reflects their passion for midcentury design. The design started with the walnut double vanity the clients selected in the mid-century style. We built on that style with classic black and white tile. We built that ledge behind the vanity so we could run plumbing and insulate around the pipes as it is an exterior wall. We could have built out that full wall but chose a knee wall so the client would have a ledge for additional storage. The wall-mounted faucets are set in the knee wall.
2.445 ideas para cuartos de baño retro con puertas de armario de madera oscura
1