4.479 ideas para cuartos de baño con suelo marrón y ducha con puerta corredera
Filtrar por
Presupuesto
Ordenar por:Popular hoy
141 - 160 de 4479 fotos
Artículo 1 de 3
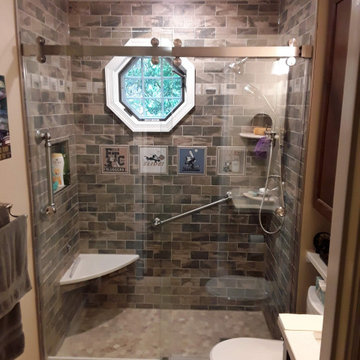
Unfortunately, I have no other photos of this space, but my client LOVES Felix and Baseball, so why not put them in the shower! What a FUN space!! The tile were carefully placed, and outlined with Schluter Strips. And what makes this space more inviting is the heated toilet seat!
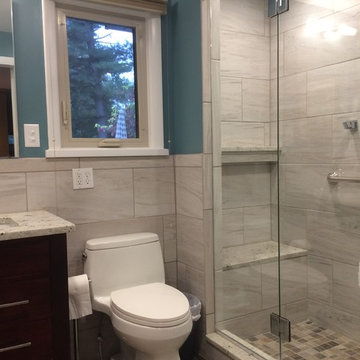
Foto de cuarto de baño clásico de tamaño medio con armarios con paneles lisos, puertas de armario de madera en tonos medios, ducha empotrada, sanitario de una pieza, baldosas y/o azulejos grises, baldosas y/o azulejos de porcelana, paredes azules, suelo de baldosas de porcelana, aseo y ducha, lavabo bajoencimera, encimera de granito, suelo marrón y ducha con puerta corredera
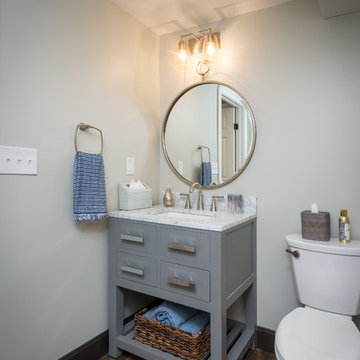
Guest suite bathroom in Dublin, Ohio finished basement project designed by Monica Lewis CMKBD, MCR, UDCP of J.S. Brown & Co. Project Manager Dave West. Photography by Todd Yarrington.
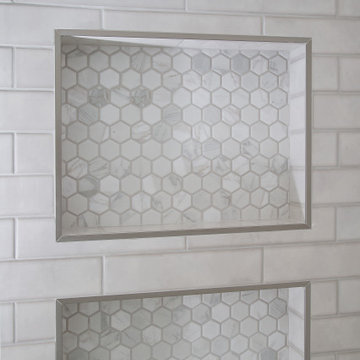
Foto de cuarto de baño único y a medida tradicional renovado pequeño con armarios estilo shaker, puertas de armario blancas, bañera encastrada, combinación de ducha y bañera, sanitario de una pieza, baldosas y/o azulejos grises, baldosas y/o azulejos de cemento, paredes blancas, suelo laminado, aseo y ducha, lavabo bajoencimera, encimera de cuarzo compacto, suelo marrón, ducha con puerta corredera y encimeras blancas

This tiny home has a very unique and spacious bathroom with an indoor shower that feels like an outdoor shower. The triangular cut mango slab with the vessel sink conserves space while looking sleek and elegant, and the shower has not been stuck in a corner but instead is constructed as a whole new corner to the room! Yes, this bathroom has five right angles. Sunlight from the sunroof above fills the whole room. A curved glass shower door, as well as a frosted glass bathroom door, allows natural light to pass from one room to another. Ferns grow happily in the moisture and light from the shower.
This contemporary, costal Tiny Home features a bathroom with a shower built out over the tongue of the trailer it sits on saving space and creating space in the bathroom. This shower has it's own clear roofing giving the shower a skylight. This allows tons of light to shine in on the beautiful blue tiles that shape this corner shower. Stainless steel planters hold ferns giving the shower an outdoor feel. With sunlight, plants, and a rain shower head above the shower, it is just like an outdoor shower only with more convenience and privacy. The curved glass shower door gives the whole tiny home bathroom a bigger feel while letting light shine through to the rest of the bathroom. The blue tile shower has niches; built-in shower shelves to save space making your shower experience even better. The frosted glass pocket door also allows light to shine through.
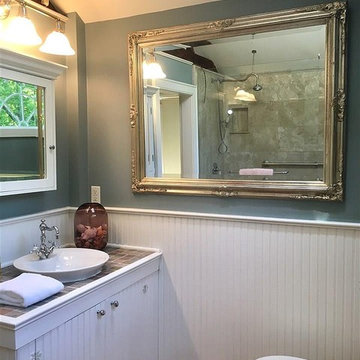
Foto de cuarto de baño principal clásico de tamaño medio con armarios tipo mueble, puertas de armario blancas, ducha empotrada, sanitario de dos piezas, paredes azules, suelo de madera oscura, lavabo sobreencimera, encimera de azulejos, suelo marrón, ducha con puerta corredera y encimeras beige
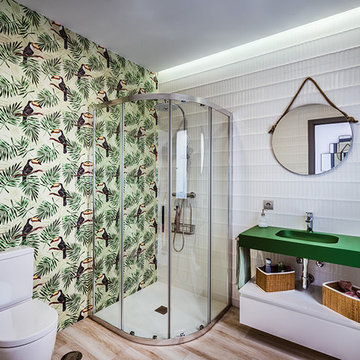
Josefotoinmo, OOIIO Arquitectura
Diseño de cuarto de baño escandinavo con armarios tipo mueble, puertas de armario blancas, ducha esquinera, sanitario de dos piezas, baldosas y/o azulejos blancos, baldosas y/o azulejos de porcelana, paredes verdes, suelo de madera clara, aseo y ducha, lavabo integrado, encimera de cuarzo compacto, suelo marrón, ducha con puerta corredera, encimeras verdes y espejo con luz
Diseño de cuarto de baño escandinavo con armarios tipo mueble, puertas de armario blancas, ducha esquinera, sanitario de dos piezas, baldosas y/o azulejos blancos, baldosas y/o azulejos de porcelana, paredes verdes, suelo de madera clara, aseo y ducha, lavabo integrado, encimera de cuarzo compacto, suelo marrón, ducha con puerta corredera, encimeras verdes y espejo con luz
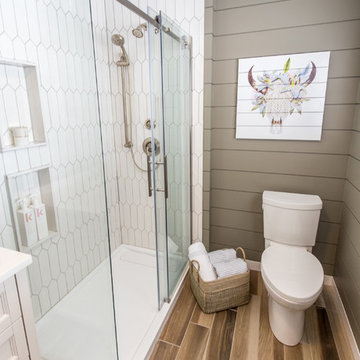
Diseño de cuarto de baño moderno con ducha esquinera, baldosas y/o azulejos blancos, baldosas y/o azulejos de porcelana, paredes grises, lavabo bajoencimera, encimera de cuarcita, suelo marrón y ducha con puerta corredera
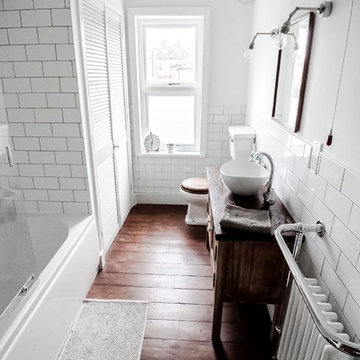
Gilda Cevasco
Modelo de cuarto de baño infantil tradicional de tamaño medio con armarios estilo shaker, puertas de armario marrones, bañera encastrada, combinación de ducha y bañera, sanitario de una pieza, baldosas y/o azulejos blancos, baldosas y/o azulejos de cemento, paredes blancas, suelo de madera oscura, lavabo sobreencimera, encimera de madera, suelo marrón y ducha con puerta corredera
Modelo de cuarto de baño infantil tradicional de tamaño medio con armarios estilo shaker, puertas de armario marrones, bañera encastrada, combinación de ducha y bañera, sanitario de una pieza, baldosas y/o azulejos blancos, baldosas y/o azulejos de cemento, paredes blancas, suelo de madera oscura, lavabo sobreencimera, encimera de madera, suelo marrón y ducha con puerta corredera
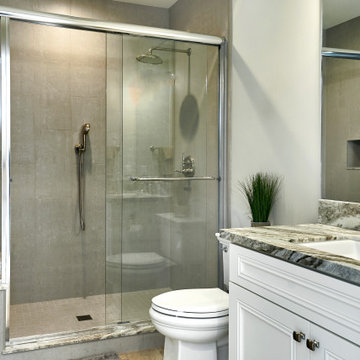
Ejemplo de cuarto de baño único y a medida tradicional renovado pequeño con puertas de armario blancas, ducha empotrada, sanitario de dos piezas, baldosas y/o azulejos grises, baldosas y/o azulejos de cerámica, paredes grises, suelo de piedra caliza, lavabo bajoencimera, suelo marrón, ducha con puerta corredera, armarios con rebordes decorativos y encimeras multicolor

Modelo de cuarto de baño único y de pie moderno pequeño con armarios abiertos, sanitario de dos piezas, baldosas y/o azulejos beige, baldosas y/o azulejos de cerámica, paredes grises, suelo vinílico, aseo y ducha, lavabo integrado, encimera de cuarzo compacto, suelo marrón, ducha con puerta corredera, encimeras blancas y hornacina
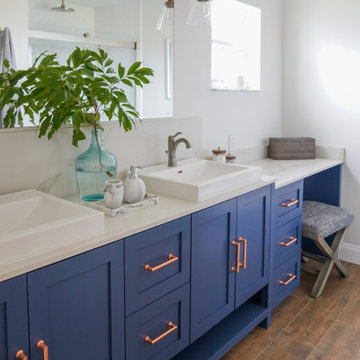
Modern Farmhouse style master bedroom with custom blue vanity designed by KJ Design Collective
Diseño de cuarto de baño principal, doble y a medida moderno de tamaño medio con armarios estilo shaker, puertas de armario azules, sanitario de una pieza, baldosas y/o azulejos blancos, paredes blancas, suelo de baldosas de porcelana, suelo marrón, ducha con puerta corredera y encimeras blancas
Diseño de cuarto de baño principal, doble y a medida moderno de tamaño medio con armarios estilo shaker, puertas de armario azules, sanitario de una pieza, baldosas y/o azulejos blancos, paredes blancas, suelo de baldosas de porcelana, suelo marrón, ducha con puerta corredera y encimeras blancas
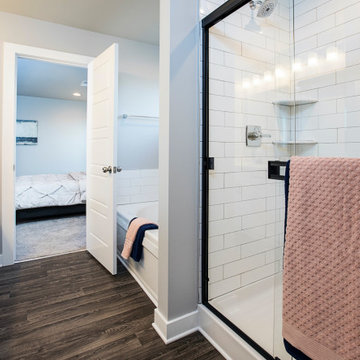
Modelo de cuarto de baño principal, doble y a medida de estilo americano de tamaño medio con armarios con paneles empotrados, puertas de armario blancas, bañera empotrada, ducha empotrada, sanitario de una pieza, baldosas y/o azulejos blancos, baldosas y/o azulejos de cemento, paredes grises, suelo de madera en tonos medios, lavabo integrado, encimera de mármol, suelo marrón, ducha con puerta corredera y encimeras blancas
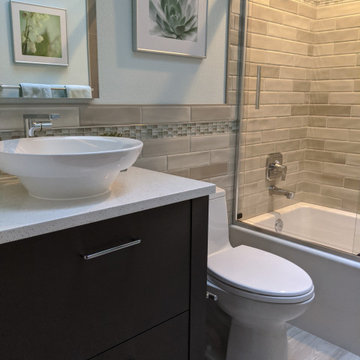
The main bath was the last project after finishing this home's bamboo kitchen and master bathroom.
While the layout stayed the same, we were able to bring more storage into the space with a new vanity cabinet, and a medicine cabinet mirror. We removed the shower and surround and placed a more modern tub with a glass shower door to make the space more open.
The mosaic green tile was what inspired the feel of the whole room, complementing the soft brown and tan tiles. The green accent is found throughout the room including the wall paint, accessories, and even the countertop.
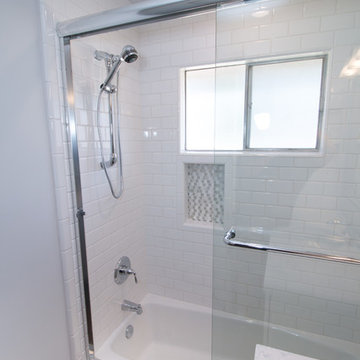
KraftMaid dove white cabinetry with pebble grey mirror, Zodiaq blue carrera quartz with flat polish edge, Kohler chrome fixtures, black hardware, wood plank tile flooring, white subway tile shower.
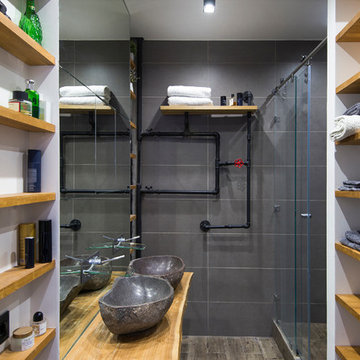
дизайнер Евгения Разуваева
Imagen de cuarto de baño industrial de tamaño medio con armarios abiertos, puertas de armario de madera clara, ducha empotrada, baldosas y/o azulejos grises, baldosas y/o azulejos de porcelana, suelo de baldosas de porcelana, aseo y ducha, lavabo sobreencimera, encimera de madera, ducha con puerta corredera, suelo marrón y encimeras marrones
Imagen de cuarto de baño industrial de tamaño medio con armarios abiertos, puertas de armario de madera clara, ducha empotrada, baldosas y/o azulejos grises, baldosas y/o azulejos de porcelana, suelo de baldosas de porcelana, aseo y ducha, lavabo sobreencimera, encimera de madera, ducha con puerta corredera, suelo marrón y encimeras marrones

An original 1930’s English Tudor with only 2 bedrooms and 1 bath spanning about 1730 sq.ft. was purchased by a family with 2 amazing young kids, we saw the potential of this property to become a wonderful nest for the family to grow.
The plan was to reach a 2550 sq. ft. home with 4 bedroom and 4 baths spanning over 2 stories.
With continuation of the exiting architectural style of the existing home.
A large 1000sq. ft. addition was constructed at the back portion of the house to include the expended master bedroom and a second-floor guest suite with a large observation balcony overlooking the mountains of Angeles Forest.
An L shape staircase leading to the upstairs creates a moment of modern art with an all white walls and ceilings of this vaulted space act as a picture frame for a tall window facing the northern mountains almost as a live landscape painting that changes throughout the different times of day.
Tall high sloped roof created an amazing, vaulted space in the guest suite with 4 uniquely designed windows extruding out with separate gable roof above.
The downstairs bedroom boasts 9’ ceilings, extremely tall windows to enjoy the greenery of the backyard, vertical wood paneling on the walls add a warmth that is not seen very often in today’s new build.
The master bathroom has a showcase 42sq. walk-in shower with its own private south facing window to illuminate the space with natural morning light. A larger format wood siding was using for the vanity backsplash wall and a private water closet for privacy.
In the interior reconfiguration and remodel portion of the project the area serving as a family room was transformed to an additional bedroom with a private bath, a laundry room and hallway.
The old bathroom was divided with a wall and a pocket door into a powder room the leads to a tub room.
The biggest change was the kitchen area, as befitting to the 1930’s the dining room, kitchen, utility room and laundry room were all compartmentalized and enclosed.
We eliminated all these partitions and walls to create a large open kitchen area that is completely open to the vaulted dining room. This way the natural light the washes the kitchen in the morning and the rays of sun that hit the dining room in the afternoon can be shared by the two areas.
The opening to the living room remained only at 8’ to keep a division of space.
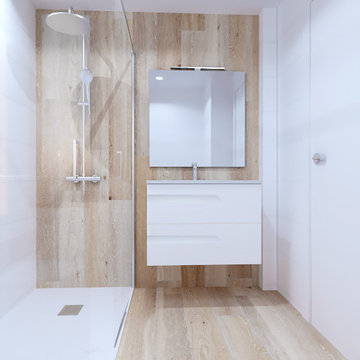
Baño con personalidad.
Foto de cuarto de baño principal, único, flotante y blanco y madera minimalista de tamaño medio sin sin inodoro con armarios con paneles lisos, puertas de armario blancas, sanitario de una pieza, baldosas y/o azulejos marrones, baldosas y/o azulejos de cerámica, paredes multicolor, suelo de baldosas de porcelana, lavabo suspendido, encimera de acrílico, suelo marrón, ducha con puerta corredera, encimeras blancas y ventanas
Foto de cuarto de baño principal, único, flotante y blanco y madera minimalista de tamaño medio sin sin inodoro con armarios con paneles lisos, puertas de armario blancas, sanitario de una pieza, baldosas y/o azulejos marrones, baldosas y/o azulejos de cerámica, paredes multicolor, suelo de baldosas de porcelana, lavabo suspendido, encimera de acrílico, suelo marrón, ducha con puerta corredera, encimeras blancas y ventanas
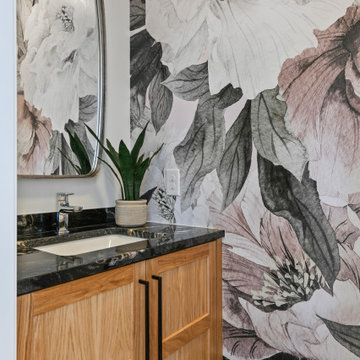
Pillar Homes Spring Preview 2020 - Spacecrafting Photography
Ejemplo de cuarto de baño único y flotante clásico renovado pequeño con armarios con paneles empotrados, puertas de armario marrones, paredes multicolor, suelo de madera clara, aseo y ducha, lavabo encastrado, encimera de cuarzo compacto, suelo marrón, ducha con puerta corredera, encimeras negras y papel pintado
Ejemplo de cuarto de baño único y flotante clásico renovado pequeño con armarios con paneles empotrados, puertas de armario marrones, paredes multicolor, suelo de madera clara, aseo y ducha, lavabo encastrado, encimera de cuarzo compacto, suelo marrón, ducha con puerta corredera, encimeras negras y papel pintado

Our clients prepare for the future in this whole house renovation with safe, accessible design using eco-friendly, sustainable materials. Master bath includes wider entry door, zero threshold shower with infinity drain, collapsible shower bench, niche and grab bars. Heated towel rack, kohler and grohe hardware throughout. Maple wood vanity in butterscotch and corian countertops with integrated sinks. Energy efficient insulation used throughout saves money and reduces carbon footprint. We relocated sidewalks and driveway to accommodate garage workshop addition. Exterior also include new roof, trim, windows, doors and hardie siding. Kitchen features Starmark maple cabinets in honey, Coretec Iona Stone flooring, white glazed subway tiles. Wide open to dining, Coretec 5" plank in northwood oak flooring, white painted cabinets with natural wood countertop.
4.479 ideas para cuartos de baño con suelo marrón y ducha con puerta corredera
8