9.647 ideas para cuartos de baño con suelo de travertino y lavabo bajoencimera
Filtrar por
Presupuesto
Ordenar por:Popular hoy
21 - 40 de 9647 fotos
Artículo 1 de 3

Denash Photography, Designed by Wendy Kuhn
This bathroom with the toilet room nook and exotic wallpaper has a custom wooden vanity with built in mirrors, lighting, and undermount sink bowls. Plenty of storage space for linens. Wainscot wall panels and large tile floor.
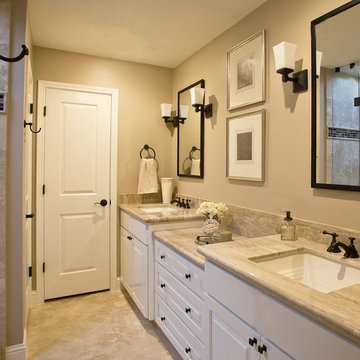
Bathroom white cabinets Daino Reale Marble counter - Savera Beige Travertine from Emser tile. The walls are Dhurrie Beige Sherwin Williams and cabinets an ceiling Alabaster Sherwin Williams 7008. This bathroom is extremely narrow. By lowering the middle section it broke up the length opening up the space. We used frameless glass for the shower and brought the tile to the ceiling. Removing the fir down that was there previously, turning the light fixtures up and hanging the mirrors higher help accentuate the height and detract from the width. Two very simple pictures with brushed silver frames were added in the middle to break up the length of the room as well.

This modern farmhouse bathroom has an extra large vanity with double sinks to make use of a longer rectangular bathroom. The wall behind the vanity has counter to ceiling Jeffrey Court white subway tiles that tie into the shower. There is a playful mix of metals throughout including the black framed round mirrors from CB2, brass & black sconces with glass globes from Shades of Light , and gold wall-mounted faucets from Phylrich. The countertop is quartz with some gold veining to pull the selections together. The charcoal navy custom vanity has ample storage including a pull-out laundry basket while providing contrast to the quartz countertop and brass hexagon cabinet hardware from CB2. This bathroom has a glass enclosed tub/shower that is tiled to the ceiling. White subway tiles are used on two sides with an accent deco tile wall with larger textured field tiles in a chevron pattern on the back wall. The niche incorporates penny rounds on the back using the same countertop quartz for the shelves with a black Schluter edge detail that pops against the deco tile wall.
Photography by LifeCreated.

The footprint of this bathroom remained true to its original form. Our clients wanted to add more storage opportunities so customized cabinetry solutions were added. Finishes were updated with a focus on staying true to the original craftsman aesthetic of this Sears Kit Home. This pull and replace bathroom remodel was designed and built by Meadowlark Design + Build in Ann Arbor, Michigan. Photography by Sean Carter.

Ejemplo de cuarto de baño principal de estilo zen grande sin sin inodoro con armarios abiertos, puertas de armario de madera clara, bañera exenta, baldosas y/o azulejos beige, baldosas y/o azulejos de cerámica, paredes beige, suelo de travertino, lavabo bajoencimera, encimera de cuarzo compacto, suelo beige y ducha abierta

Shower seat and dual shower heads.
Imagen de cuarto de baño de estilo americano grande con armarios con paneles empotrados, puertas de armario de madera oscura, ducha esquinera, baldosas y/o azulejos beige, baldosas y/o azulejos de porcelana, paredes beige, suelo de travertino, aseo y ducha, lavabo bajoencimera, encimera de cuarzo compacto, suelo marrón y ducha con puerta con bisagras
Imagen de cuarto de baño de estilo americano grande con armarios con paneles empotrados, puertas de armario de madera oscura, ducha esquinera, baldosas y/o azulejos beige, baldosas y/o azulejos de porcelana, paredes beige, suelo de travertino, aseo y ducha, lavabo bajoencimera, encimera de cuarzo compacto, suelo marrón y ducha con puerta con bisagras

We took this ordinary master bath/bedroom and turned it into a more functional, eye-candy, and updated retreat. From the faux brick wall in the master bath, floating bedside table from Wheatland Cabinets, sliding barn door into the master bath, free-standing tub, Restoration Hardware light fixtures, and custom vanity. All right in the heart of the Chicago suburbs.

Modelo de cuarto de baño tradicional renovado de tamaño medio con armarios estilo shaker, puertas de armario de madera oscura, ducha empotrada, sanitario de dos piezas, baldosas y/o azulejos beige, baldosas y/o azulejos de travertino, paredes blancas, suelo de travertino, aseo y ducha, lavabo bajoencimera, encimera de cuarzo compacto, suelo beige y ducha con puerta con bisagras
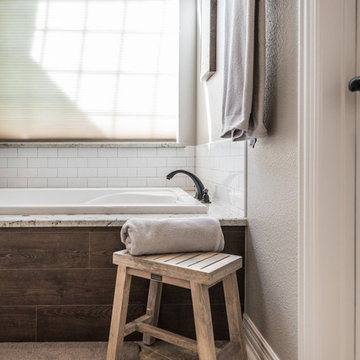
Darby Kate Photography
Imagen de cuarto de baño principal campestre de tamaño medio con armarios con paneles con relieve, puertas de armario blancas, bañera encastrada, ducha empotrada, baldosas y/o azulejos grises, baldosas y/o azulejos de cerámica, paredes grises, suelo de travertino, lavabo bajoencimera, encimera de granito, suelo beige y ducha con puerta con bisagras
Imagen de cuarto de baño principal campestre de tamaño medio con armarios con paneles con relieve, puertas de armario blancas, bañera encastrada, ducha empotrada, baldosas y/o azulejos grises, baldosas y/o azulejos de cerámica, paredes grises, suelo de travertino, lavabo bajoencimera, encimera de granito, suelo beige y ducha con puerta con bisagras
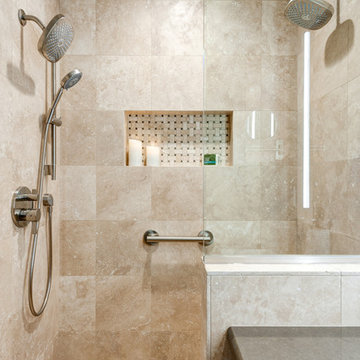
Swiss Alps Photography
Foto de cuarto de baño principal tradicional pequeño con armarios con paneles con relieve, puertas de armario de madera oscura, ducha a ras de suelo, sanitario de pared, baldosas y/o azulejos beige, baldosas y/o azulejos de travertino, paredes beige, suelo de travertino, lavabo bajoencimera, encimera de cuarzo compacto, suelo multicolor y ducha con puerta con bisagras
Foto de cuarto de baño principal tradicional pequeño con armarios con paneles con relieve, puertas de armario de madera oscura, ducha a ras de suelo, sanitario de pared, baldosas y/o azulejos beige, baldosas y/o azulejos de travertino, paredes beige, suelo de travertino, lavabo bajoencimera, encimera de cuarzo compacto, suelo multicolor y ducha con puerta con bisagras
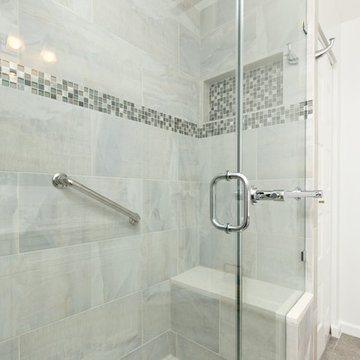
Imagen de cuarto de baño tradicional renovado de tamaño medio con armarios estilo shaker, puertas de armario blancas, ducha empotrada, sanitario de dos piezas, baldosas y/o azulejos grises, baldosas y/o azulejos blancos, baldosas y/o azulejos de porcelana, paredes blancas, suelo de travertino, aseo y ducha, lavabo bajoencimera y encimera de cuarcita

The striped pattern on the shower tile added lots of style without a lot of cost. Photos by: Rod Foster
Modelo de cuarto de baño costero pequeño con armarios con paneles empotrados, puertas de armario grises, combinación de ducha y bañera, sanitario de una pieza, baldosas y/o azulejos beige, baldosas y/o azulejos de cerámica, paredes azules, suelo de travertino, lavabo bajoencimera y encimera de piedra caliza
Modelo de cuarto de baño costero pequeño con armarios con paneles empotrados, puertas de armario grises, combinación de ducha y bañera, sanitario de una pieza, baldosas y/o azulejos beige, baldosas y/o azulejos de cerámica, paredes azules, suelo de travertino, lavabo bajoencimera y encimera de piedra caliza
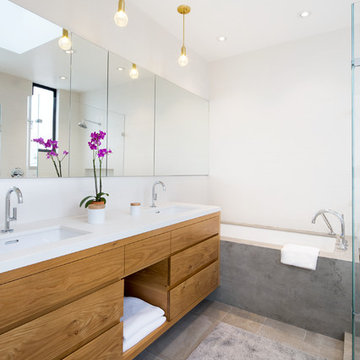
Adam Rouse & Patrick Perez
Diseño de cuarto de baño principal actual de tamaño medio con armarios con paneles lisos, puertas de armario de madera clara, bañera empotrada, baldosas y/o azulejos grises, paredes blancas, lavabo bajoencimera, suelo de travertino y suelo beige
Diseño de cuarto de baño principal actual de tamaño medio con armarios con paneles lisos, puertas de armario de madera clara, bañera empotrada, baldosas y/o azulejos grises, paredes blancas, lavabo bajoencimera, suelo de travertino y suelo beige
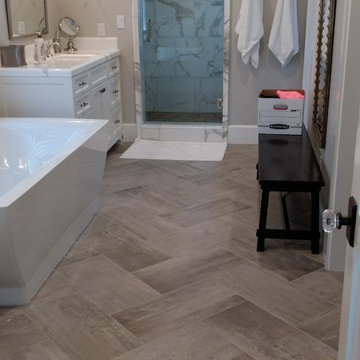
Shower With Travertine Vein cut Walnut and Herringbone mosaic
Imagen de cuarto de baño principal grande con armarios con paneles empotrados, puertas de armario blancas, bañera exenta, ducha empotrada, baldosas y/o azulejos de piedra, paredes beige, suelo de travertino, lavabo bajoencimera y encimera de mármol
Imagen de cuarto de baño principal grande con armarios con paneles empotrados, puertas de armario blancas, bañera exenta, ducha empotrada, baldosas y/o azulejos de piedra, paredes beige, suelo de travertino, lavabo bajoencimera y encimera de mármol
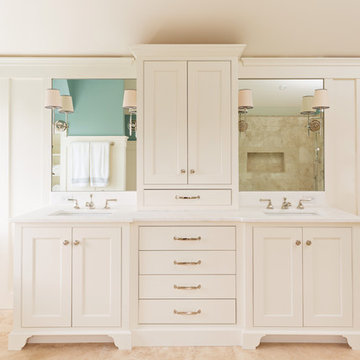
Dan Cutrona
Imagen de cuarto de baño principal tradicional grande con lavabo bajoencimera, armarios con rebordes decorativos, puertas de armario blancas, encimera de mármol, bañera exenta, ducha esquinera, baldosas y/o azulejos beige, baldosas y/o azulejos de piedra, paredes verdes, sanitario de dos piezas y suelo de travertino
Imagen de cuarto de baño principal tradicional grande con lavabo bajoencimera, armarios con rebordes decorativos, puertas de armario blancas, encimera de mármol, bañera exenta, ducha esquinera, baldosas y/o azulejos beige, baldosas y/o azulejos de piedra, paredes verdes, sanitario de dos piezas y suelo de travertino
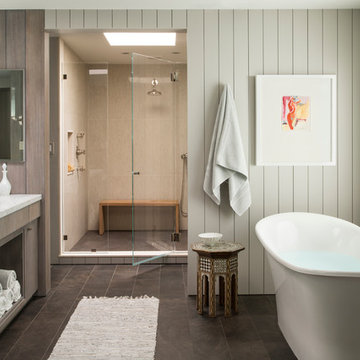
Foto de cuarto de baño principal clásico renovado de tamaño medio con lavabo bajoencimera, armarios con paneles lisos, puertas de armario de madera clara, bañera exenta, ducha empotrada, baldosas y/o azulejos grises, paredes blancas, baldosas y/o azulejos de porcelana, suelo de travertino, encimera de mármol y ventanas

After moving into a luxurious home in Ashburn, Virginia, the homeowners decided the master bathroom needed to be revamped. The existing whirlpool tub was far too big, the shower too small and the make-up area poorly designed.
From a functional standpoint, they wanted lots of storage, his and her separate vanities with a large make-up area, better lighting, a large steam shower and a vaulted ceiling. Aesthetics were also important, however, and the lady of the house had always dreamed of having a Venetian style spa.
Taking some space from an adjacent closet has allowed for a much larger shower stall with an arched transom window letting plenty of natural light into the space. Using various sizes of tumbled limestone to build its walls, it includes a rain shower head, a hand shower and body sprayers. A seating bench and storage niches make it easier to use.
New plumbing was put in place to add a large vanity with upper glass cabinets for the man of the house, while one corner of the space was used to create a make-up desk complete with a seamless mirror and embedded sconce lights
A free standing Neapolitan-style soaking tub with fluted columns and arched header is the real focal point of this space. Set among large corner windows, under a stylish chandelier, this elegant design sets this bathroom apart from any bathroom in its category.

This guest bath has a light and airy feel with an organic element and pop of color. The custom vanity is in a midtown jade aqua-green PPG paint Holy Glen. It provides ample storage while giving contrast to the white and brass elements. A playful use of mixed metal finishes gives the bathroom an up-dated look. The 3 light sconce is gold and black with glass globes that tie the gold cross handle plumbing fixtures and matte black hardware and bathroom accessories together. The quartz countertop has gold veining that adds additional warmth to the space. The acacia wood framed mirror with a natural interior edge gives the bathroom an organic warm feel that carries into the curb-less shower through the use of warn toned river rock. White subway tile in an offset pattern is used on all three walls in the shower and carried over to the vanity backsplash. The shower has a tall niche with quartz shelves providing lots of space for storing shower necessities. The river rock from the shower floor is carried to the back of the niche to add visual interest to the white subway shower wall as well as a black Schluter edge detail. The shower has a frameless glass rolling shower door with matte black hardware to give the this smaller bathroom an open feel and allow the natural light in. There is a gold handheld shower fixture with a cross handle detail that looks amazing against the white subway tile wall. The white Sherwin Williams Snowbound walls are the perfect backdrop to showcase the design elements of the bathroom.
Photography by LifeCreated.
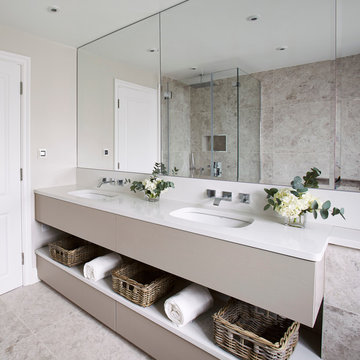
Modelo de cuarto de baño contemporáneo con lavabo bajoencimera, puertas de armario beige, paredes beige, suelo de travertino y baldosas y/o azulejos grises

Jacuzzi Bianca Freestanding Tub
Signature hardware Vilamo Free Standing Tub Filler
Stone countertop Blue Sky
Foto de cuarto de baño principal, único, a medida y blanco contemporáneo grande con armarios estilo shaker, puertas de armario blancas, bañera exenta, ducha empotrada, suelo de travertino, lavabo bajoencimera, suelo beige, ducha con puerta con bisagras, encimeras azules y casetón
Foto de cuarto de baño principal, único, a medida y blanco contemporáneo grande con armarios estilo shaker, puertas de armario blancas, bañera exenta, ducha empotrada, suelo de travertino, lavabo bajoencimera, suelo beige, ducha con puerta con bisagras, encimeras azules y casetón
9.647 ideas para cuartos de baño con suelo de travertino y lavabo bajoencimera
2