2.643 ideas para cuartos de baño con suelo beige y encimeras multicolor
Filtrar por
Presupuesto
Ordenar por:Popular hoy
61 - 80 de 2643 fotos
Artículo 1 de 3
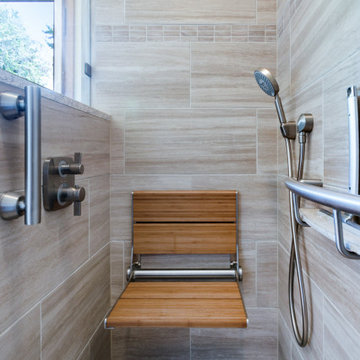
By eliminating a full height wall on either side of the original shower door, natural light now pours into the shower providing a sense of space in a relatively small shower. A thermostatic shower valve with diverter allows bathers to pick the right right shower head and the right water temperature for their personal comfort. A shampoo shelf is a cleverly disguised grab bar by Invisia. The hand held shower head rests on a wall hook that is adjacent to the fold down shower seat.
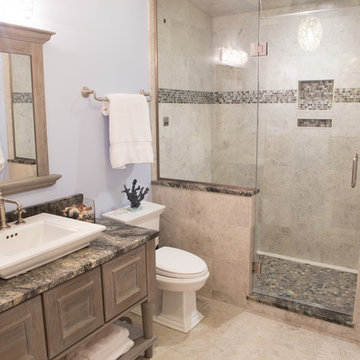
Chris and Sofia of Arlington Heights knew when they purchased their home that they would finish the basement. They needed a space for the kids to hang out, for family and friends to stay, and to have a better space for hosting holidays and parties. The dark unfinished space went mostly unused for three years, but once their kids reached the ideal age for use of a well-built basement, they moved ahead with their plan.
“The old basement was dark and cold, and the kids came down and played, but they didn’t like it. The new space is like a whole other house, so we have this space for family game nights and for watching games or Super Bowl parties,” Chris said.
The couple found Advance Design Studio through a friend who had their entire home renovated by the remodeling company. After the initial meeting and visiting the showroom, Chris and Sofia were positive that Advance Design was the company that could best turn their unfinished basement into a family friendly space for everyone to enjoy.
“We really liked the showroom, we liked being able to choose all of those finishes and meet with them in one place,” Chris said.
A Custom Space for a Family with Multiple Needs
The project began with a fireplace focal point complete with an amazing entertainment wall, a fantastic full kitchen complete with every amenity, and a brand new full bath. The new basement truly has a space for everyone. If the kids want to watch a movie and hang out on the couch they can, if family wants to play games and have a pizza party on the large island they can, and if guests want to stay over night on the pull-out sofa they can enjoy the entire private “suite” complete with a full bath. It is the true definition of a multifunctional basement.
The stunning, full kitchen is the highlight of this now bright and airy basement. You walk down the stairs and are immediately impressed with the detailed metal tile work on the ceiling, bringing to mind the classic feel of a comfortable old pub. Cherry Merlot cabinets provide a rich contrast against the soft neutral walls and the contrasting copper tin ceiling tile and backsplash. Rich Santa Cecelia granite countertops pair nicely with timeless stonework on the outer walls.
The island is large enough to provide a more than adequate entertaining space, and provides plenty of both seating and storage. The well-appointed kitchen houses a regular size refrigerator, a full size oven for pizza parties and cookie baking anytime, a microwave oven as well as complete sink and trash set up. One could easily do without a home kitchen forever in this generously designed secondary space!
The fireplace and buffet wall seating area is the ideal place to watch movies or sporting events. The coordinating stonework on the fireplace flows throughout the basement, and a burnt orange accent wall brings color and warmth to otherwise ordinary basement space. The Elite Merlot media buffet compliments the kitchen as well as provides storage and a unique functional display option, giving this part of the basement a sophisticated, yet functional feel.
The full bath is complete with a unique furniture style cherry DuraSupreme vanity and matching custom designed mirror. The weathered look to the cabinets and mirror give the bathroom some earthy texture as does the stone floor in the walk-in shower. Soft blue makes the space a spa-like mini retreat, and the handsome wall to wall tile and granite speak luxury at every corner.
Advance Design added clever custom storage spaces to take advantage of otherwise wasted corners. They built a custom mudroom for the kids to house their sports equipment and a handy built in bench area with basket pull outs for a custom home gym. “They were able to custom fit this second mudroom with the lockers and the bench, they were able to custom build that, so the kids could store all of their equipment down here for the sports that they are in,” Chris said.
They Got The Amazing Space They Had Envisioned for Years!
The basement Chris and Sofia had envisioned had come to life in a few short months of planning, design and construction, just a perfect fit in the summer months. Advance Design Studio was able to design and build a custom, multifunctional space that the whole family can enjoy. “I would recommend Advance Design because of the showroom, because of the cleanliness on the jobsite and the professionalism, combined with Christine’s design side as well as Todd’s builder’s side - it’s nice to have it all together,” reminisced Chris after the project was complete.
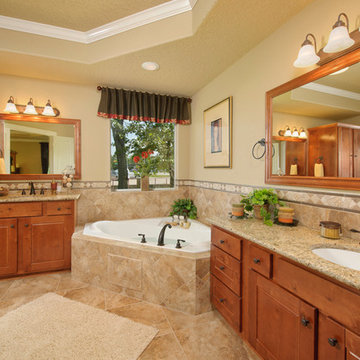
The Palacios is designed around an oversized family room that flows into a country kitchen. A walk-in pantry and a large eating bar are just a few of the kitchen amenities. A covered front porch, spacious flex room, and multiple walk-in closets provide plenty of space for the entire family. The Palacios’ master suite features raised ceilings, dual vanities, and soaking tub. Tour the fully furnished model at our Angleton Design Center.
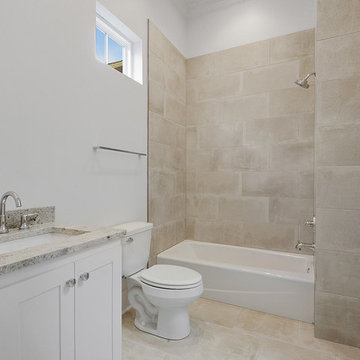
Foto de cuarto de baño tradicional renovado de tamaño medio con armarios con paneles empotrados, puertas de armario blancas, bañera empotrada, combinación de ducha y bañera, sanitario de dos piezas, baldosas y/o azulejos beige, baldosas y/o azulejos de porcelana, paredes blancas, suelo de baldosas de porcelana, lavabo bajoencimera, encimera de granito, suelo beige, ducha con cortina y encimeras multicolor
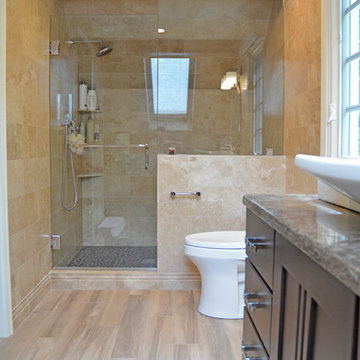
This Asian style bathroom design is the ultimate peaceful retreat, perfect for creating a spa-style atmosphere in your own home. The sunken Aker bathtub and custom shower with a Hansgrohe showerhead and Grohe shower valve both utilize previously unrealized space in this attic master bathroom. They benefit from ample natural light from large windows, and NuHeat underfloor heating ensures you will be toasty warm stepping out of the bath or shower. The Medallion vanity cabinet is topped by a Cambria countertop and Kohler vessel sink and faucet.
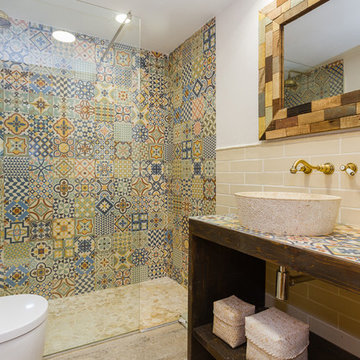
fotografo, inmobiliaria, valencia
Diseño de cuarto de baño principal mediterráneo de tamaño medio con armarios abiertos, ducha empotrada, sanitario de pared, baldosas y/o azulejos multicolor, baldosas y/o azulejos de cerámica, paredes multicolor, lavabo sobreencimera, encimera de azulejos, puertas de armario de madera en tonos medios, suelo beige, ducha abierta y encimeras multicolor
Diseño de cuarto de baño principal mediterráneo de tamaño medio con armarios abiertos, ducha empotrada, sanitario de pared, baldosas y/o azulejos multicolor, baldosas y/o azulejos de cerámica, paredes multicolor, lavabo sobreencimera, encimera de azulejos, puertas de armario de madera en tonos medios, suelo beige, ducha abierta y encimeras multicolor
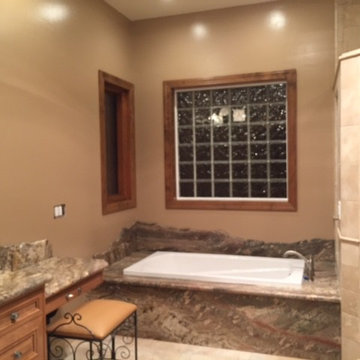
Modelo de cuarto de baño principal clásico de tamaño medio con armarios con paneles empotrados, puertas de armario de madera clara, bañera encastrada, ducha esquinera, paredes beige, suelo de baldosas de porcelana, encimera de granito, suelo beige, ducha abierta y encimeras multicolor
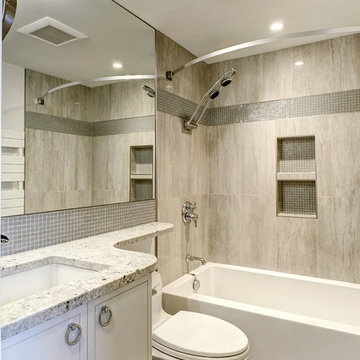
Mike Irby
Ejemplo de cuarto de baño contemporáneo de tamaño medio con suelo beige, armarios con paneles lisos, puertas de armario blancas, bañera empotrada, combinación de ducha y bañera, sanitario de una pieza, baldosas y/o azulejos de porcelana, paredes blancas, suelo de baldosas de porcelana, aseo y ducha, lavabo bajoencimera, encimera de granito, ducha con cortina y encimeras multicolor
Ejemplo de cuarto de baño contemporáneo de tamaño medio con suelo beige, armarios con paneles lisos, puertas de armario blancas, bañera empotrada, combinación de ducha y bañera, sanitario de una pieza, baldosas y/o azulejos de porcelana, paredes blancas, suelo de baldosas de porcelana, aseo y ducha, lavabo bajoencimera, encimera de granito, ducha con cortina y encimeras multicolor
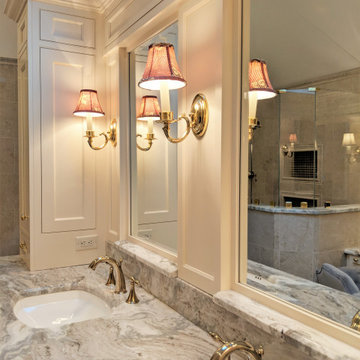
Diseño de cuarto de baño principal, doble y a medida clásico grande con armarios con rebordes decorativos, puertas de armario blancas, bañera encastrada, ducha esquinera, baldosas y/o azulejos beige, baldosas y/o azulejos de porcelana, paredes beige, suelo de baldosas de porcelana, lavabo bajoencimera, encimera de granito, suelo beige y encimeras multicolor
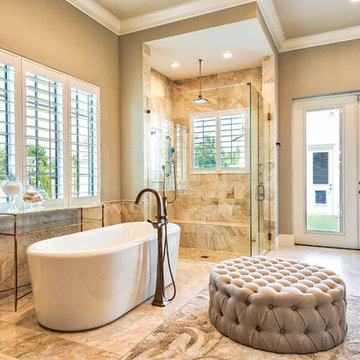
Foto de cuarto de baño principal mediterráneo grande con bañera exenta, ducha esquinera, paredes beige, ducha con puerta con bisagras, armarios con paneles empotrados, puertas de armario de madera en tonos medios, lavabo bajoencimera, encimera de granito, suelo beige y encimeras multicolor
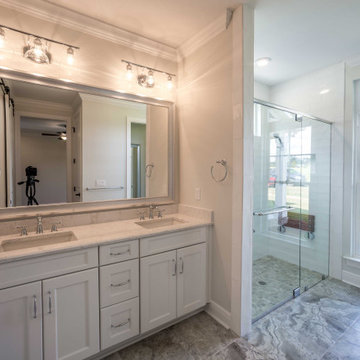
Custom master bathroom with granite countertops and a walk in closet.
Diseño de cuarto de baño principal, doble y a medida tradicional de tamaño medio con armarios con paneles empotrados, puertas de armario blancas, ducha a ras de suelo, sanitario de una pieza, baldosas y/o azulejos blancos, baldosas y/o azulejos de porcelana, paredes beige, suelo de baldosas de cerámica, lavabo integrado, encimera de granito, suelo beige, ducha con puerta con bisagras, encimeras multicolor y hornacina
Diseño de cuarto de baño principal, doble y a medida tradicional de tamaño medio con armarios con paneles empotrados, puertas de armario blancas, ducha a ras de suelo, sanitario de una pieza, baldosas y/o azulejos blancos, baldosas y/o azulejos de porcelana, paredes beige, suelo de baldosas de cerámica, lavabo integrado, encimera de granito, suelo beige, ducha con puerta con bisagras, encimeras multicolor y hornacina
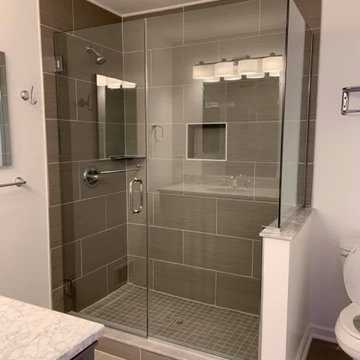
Ejemplo de cuarto de baño único y a medida pequeño con puertas de armario de madera en tonos medios, ducha esquinera, sanitario de una pieza, paredes azules, suelo de baldosas de porcelana, aseo y ducha, lavabo bajoencimera, encimera de granito, suelo beige, ducha abierta y encimeras multicolor
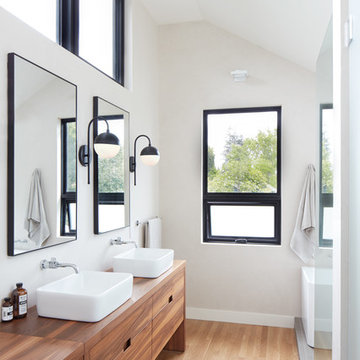
Photos by Muffy Kibbey
Ejemplo de cuarto de baño principal contemporáneo grande con armarios tipo mueble, puertas de armario de madera oscura, bañera exenta, ducha abierta, paredes blancas, suelo de madera clara, lavabo sobreencimera, encimera de madera, suelo beige, ducha abierta y encimeras multicolor
Ejemplo de cuarto de baño principal contemporáneo grande con armarios tipo mueble, puertas de armario de madera oscura, bañera exenta, ducha abierta, paredes blancas, suelo de madera clara, lavabo sobreencimera, encimera de madera, suelo beige, ducha abierta y encimeras multicolor
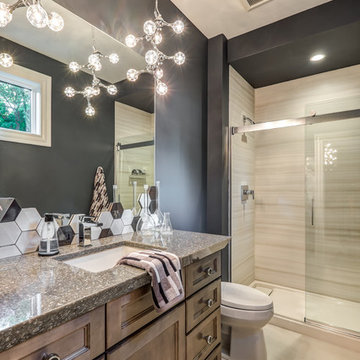
Dawn Smith Photography
Diseño de cuarto de baño clásico renovado de tamaño medio con armarios con paneles empotrados, puertas de armario con efecto envejecido, ducha empotrada, sanitario de dos piezas, paredes grises, suelo de baldosas de porcelana, aseo y ducha, lavabo bajoencimera, encimera de granito, suelo beige, ducha con puerta corredera y encimeras multicolor
Diseño de cuarto de baño clásico renovado de tamaño medio con armarios con paneles empotrados, puertas de armario con efecto envejecido, ducha empotrada, sanitario de dos piezas, paredes grises, suelo de baldosas de porcelana, aseo y ducha, lavabo bajoencimera, encimera de granito, suelo beige, ducha con puerta corredera y encimeras multicolor

This modern design was achieved through chrome fixtures, a smoky taupe color palette and creative lighting. There is virtually no wood in this contemporary master bathroom—even the doors are framed in metal.
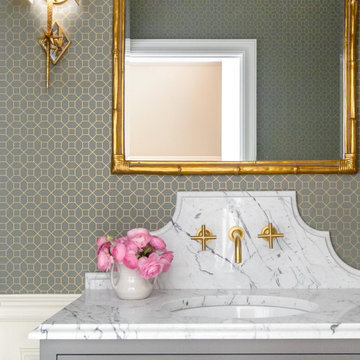
Modelo de cuarto de baño clásico renovado pequeño con armarios con paneles lisos, puertas de armario grises, sanitario de dos piezas, paredes grises, suelo de travertino, aseo y ducha, lavabo bajoencimera, encimera de mármol, suelo beige y encimeras multicolor
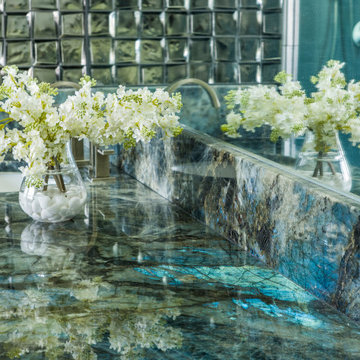
Looking closer at the granite – you see metallic blues, greens, turquoise mixing with deeper tones of grays. Full of variations and movement, there is no section of this slab the same. It gives this stunning master bath, even more character.
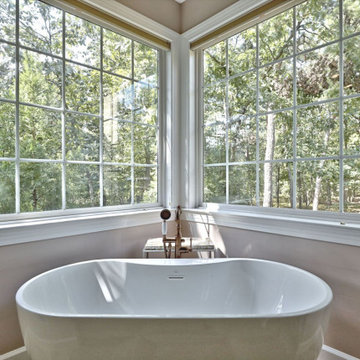
Beautiful and spacious master bath remodel from a Medford NJ home. This luxurious bathroom features a color scheme with earth tones. The double sink vanity is the oak wood, driftwood color stain from the Bertch brand. It also has a center tower with a glass mullion door. Granite countertops and oil rubbed bronze faucets and hardware also add great character. The large tiled shower also has a unique pebble stone tile floor. The large freestanding tub also contributes to the spa-like feeling of this fabulous bathroom.
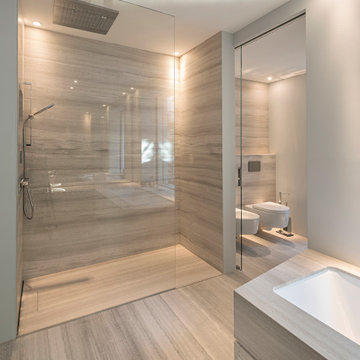
Bagno in marmo, pavimento in marmo, top bagno in marmo, vasca da bagno in marmo, doccia a filo pavimento in marmo, rivestimento pareti bagno in marmo, scalda salviette in pietra.
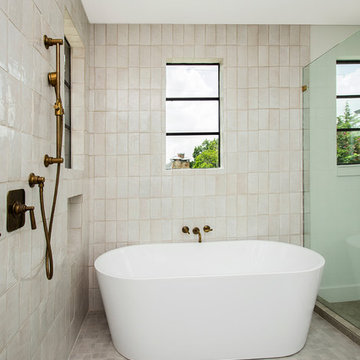
Spanish Modern Custom Home approx 4900 sq feet in Dallas, Texas, Bluffview, with high end and quality DaVinci Roof, Durango Windows & Doors, Milgard Windows, custom cabinetry
Architect: hdesign - Sarah Harper, AIA, LEED AP - Harper Design Projects
Builder: Greg Jeffers Custom Homes
Designer: Shelley Marron Interiors
2.643 ideas para cuartos de baño con suelo beige y encimeras multicolor
4