2.643 ideas para cuartos de baño con suelo beige y encimeras multicolor
Filtrar por
Presupuesto
Ordenar por:Popular hoy
81 - 100 de 2643 fotos
Artículo 1 de 3
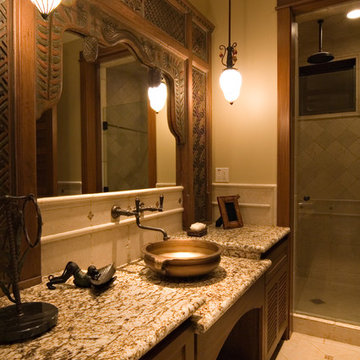
Guest Powder Vanity in keeping with the 'Island
flavor' of the home.
Ejemplo de cuarto de baño marinero de tamaño medio con lavabo sobreencimera, puertas de armario de madera oscura, encimera de granito, ducha empotrada, sanitario de una pieza, baldosas y/o azulejos beige, paredes verdes, aseo y ducha, baldosas y/o azulejos de piedra caliza, suelo de piedra caliza, suelo beige, ducha con puerta con bisagras, encimeras multicolor y armarios tipo mueble
Ejemplo de cuarto de baño marinero de tamaño medio con lavabo sobreencimera, puertas de armario de madera oscura, encimera de granito, ducha empotrada, sanitario de una pieza, baldosas y/o azulejos beige, paredes verdes, aseo y ducha, baldosas y/o azulejos de piedra caliza, suelo de piedra caliza, suelo beige, ducha con puerta con bisagras, encimeras multicolor y armarios tipo mueble
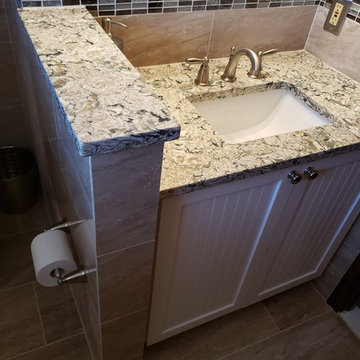
Tru Cabinetry Maple Door: Marcell Color: white
MSI Quartz color: Pacific salt
Daltile Florentine 12x24 Color: Nociolla
Foto de cuarto de baño principal clásico de tamaño medio con armarios con rebordes decorativos, puertas de armario blancas, bañera empotrada, sanitario de dos piezas, baldosas y/o azulejos beige, baldosas y/o azulejos de porcelana, suelo de baldosas de porcelana, lavabo bajoencimera, encimera de cuarzo compacto, suelo beige y encimeras multicolor
Foto de cuarto de baño principal clásico de tamaño medio con armarios con rebordes decorativos, puertas de armario blancas, bañera empotrada, sanitario de dos piezas, baldosas y/o azulejos beige, baldosas y/o azulejos de porcelana, suelo de baldosas de porcelana, lavabo bajoencimera, encimera de cuarzo compacto, suelo beige y encimeras multicolor
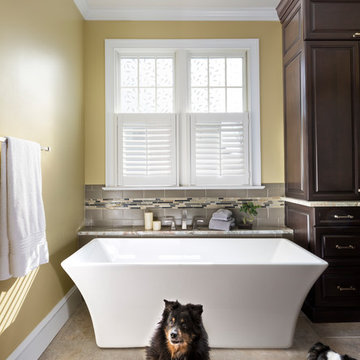
This home remodel and addition features two 4-month projects – a master bathroom and closet renovation, and a second story screened in patio addition overlooking the pool.
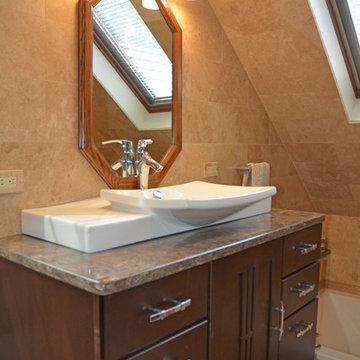
This Asian style bathroom design is the ultimate peaceful retreat, perfect for creating a spa-style atmosphere in your own home. The sunken Aker bathtub and custom shower with a Hansgrohe showerhead and Grohe shower valve both utilize previously unrealized space in this attic master bathroom. They benefit from ample natural light from large windows, and NuHeat underfloor heating ensures you will be toasty warm stepping out of the bath or shower. The Medallion vanity cabinet is topped by a Cambria countertop and Kohler vessel sink and faucet.
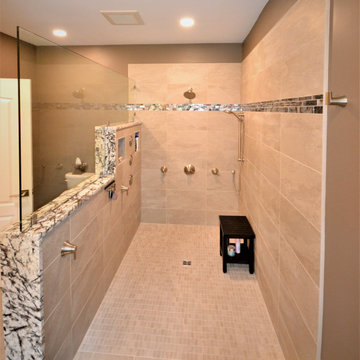
Large West Chester PA Master Bath remodel with fantastic shower. These clients wanted a large walk in shower, so that drove the design of this new bathroom. We relocated everything to redesign this space. The shower is huge and open with no threshold to step over. The shower now has body sprays, shower head, and handheld; all being able to work at the same time or individually. The toilet was moved and a nice little niche was designed to hold the bidet seat remote control. Echelon cabinetry in the Rossiter door style in Espresso finish were used for the new vanity with plenty of storage and countertop space. The tile design is simple and sleek with a small pop of iridescent accent tiles that tie in nicely with the stunning granite wall caps and countertops. The clients are loving their new bathroom.
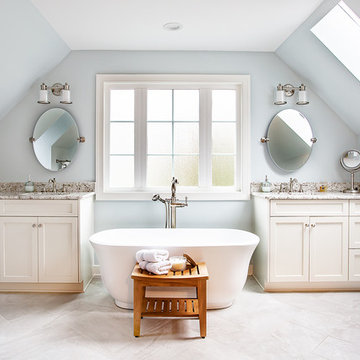
Photography Anna Zagorodna
Ejemplo de cuarto de baño principal tradicional renovado grande con puertas de armario blancas, bañera exenta, ducha esquinera, sanitario de dos piezas, paredes azules, suelo de baldosas de porcelana, lavabo bajoencimera, encimera de granito, suelo beige, ducha con puerta con bisagras y encimeras multicolor
Ejemplo de cuarto de baño principal tradicional renovado grande con puertas de armario blancas, bañera exenta, ducha esquinera, sanitario de dos piezas, paredes azules, suelo de baldosas de porcelana, lavabo bajoencimera, encimera de granito, suelo beige, ducha con puerta con bisagras y encimeras multicolor
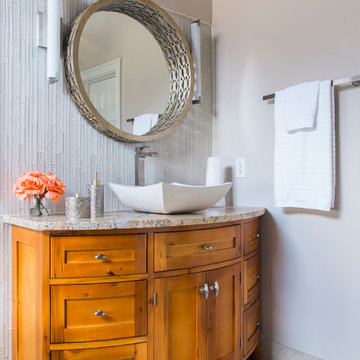
Ejemplo de cuarto de baño principal minimalista de tamaño medio con armarios tipo mueble, puertas de armario de madera oscura, bañera exenta, ducha a ras de suelo, sanitario de dos piezas, baldosas y/o azulejos beige, baldosas y/o azulejos de porcelana, paredes grises, suelo de baldosas de cerámica, lavabo sobreencimera, encimera de granito, suelo beige, ducha con puerta con bisagras y encimeras multicolor
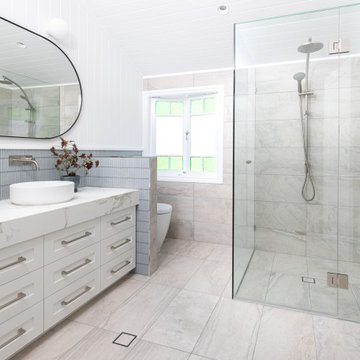
Diseño de cuarto de baño infantil, único y flotante tradicional renovado con armarios estilo shaker, puertas de armario blancas, ducha abierta, sanitario de una pieza, baldosas y/o azulejos azules, azulejos en listel, paredes beige, suelo de baldosas de porcelana, lavabo sobreencimera, encimera de mármol, suelo beige, ducha con puerta con bisagras, encimeras multicolor, hornacina y machihembrado
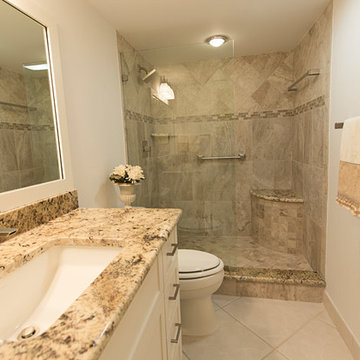
Foto de cuarto de baño tradicional de tamaño medio con armarios estilo shaker, puertas de armario blancas, ducha empotrada, baldosas y/o azulejos de cerámica, aseo y ducha, lavabo bajoencimera, encimera de granito, suelo beige, sanitario de dos piezas, baldosas y/o azulejos beige, paredes blancas, suelo de baldosas de cerámica, ducha abierta y encimeras multicolor

A fun and colorful bathroom with plenty of space. The blue stained vanity shows the variation in color as the wood grain pattern peeks through. Marble countertop with soft and subtle veining combined with textured glass sconces wrapped in metal is the right balance of soft and rustic.
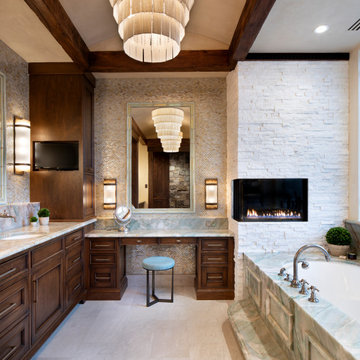
Master bath with Thassos marble tile wall and fireplace. Paneled marble tub surround with matching marble countertops,
Imagen de cuarto de baño principal, doble, a medida y abovedado clásico con armarios con paneles empotrados, puertas de armario de madera en tonos medios, baldosas y/o azulejos multicolor, baldosas y/o azulejos en mosaico, lavabo bajoencimera, encimera de mármol, suelo beige y encimeras multicolor
Imagen de cuarto de baño principal, doble, a medida y abovedado clásico con armarios con paneles empotrados, puertas de armario de madera en tonos medios, baldosas y/o azulejos multicolor, baldosas y/o azulejos en mosaico, lavabo bajoencimera, encimera de mármol, suelo beige y encimeras multicolor
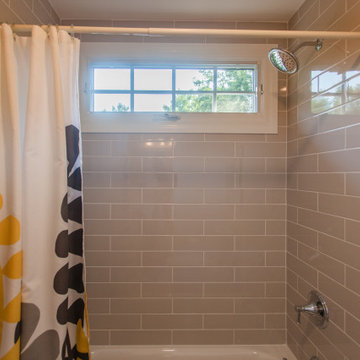
Jack&Jill bath between two bedrooms.
Foto de cuarto de baño infantil, doble y a medida clásico de tamaño medio con armarios estilo shaker, puertas de armario blancas, bañera empotrada, combinación de ducha y bañera, sanitario de dos piezas, baldosas y/o azulejos de cemento, paredes blancas, suelo de baldosas de cerámica, lavabo bajoencimera, encimera de granito, suelo beige, ducha con cortina, encimeras multicolor y baldosas y/o azulejos multicolor
Foto de cuarto de baño infantil, doble y a medida clásico de tamaño medio con armarios estilo shaker, puertas de armario blancas, bañera empotrada, combinación de ducha y bañera, sanitario de dos piezas, baldosas y/o azulejos de cemento, paredes blancas, suelo de baldosas de cerámica, lavabo bajoencimera, encimera de granito, suelo beige, ducha con cortina, encimeras multicolor y baldosas y/o azulejos multicolor

Diseño de cuarto de baño tradicional renovado pequeño con armarios con paneles lisos, puertas de armario grises, sanitario de dos piezas, paredes grises, suelo de travertino, lavabo bajoencimera, encimera de mármol, suelo beige y encimeras multicolor
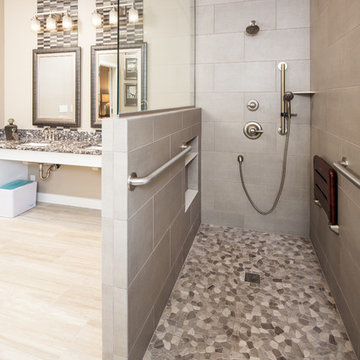
Master Suite transformation with complete accessibility for wheel chair use. Universal design used to create a beautiful space with maximum functionality for all family members.
Photo Credits Thomas Grady Photography
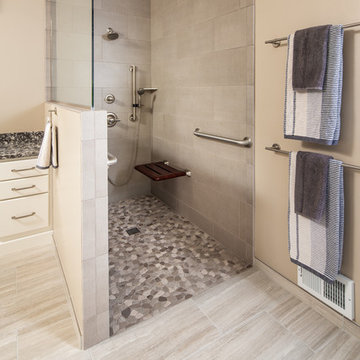
Master Suite transformation with complete accessibility for wheel chair use. Universal design used to create a beautiful space with maximum functionality for all family members.
Photo Credits Thomas Grady Photography
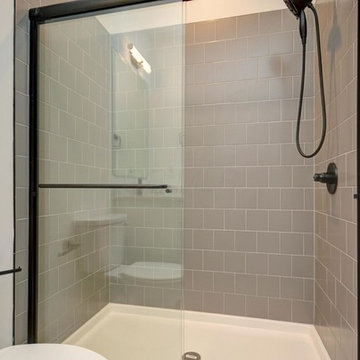
Diseño de cuarto de baño principal clásico renovado de tamaño medio con armarios con paneles empotrados, puertas de armario blancas, ducha empotrada, sanitario de dos piezas, baldosas y/o azulejos grises, paredes blancas, suelo de baldosas de cerámica, lavabo bajoencimera, encimera de granito, suelo beige, ducha con puerta corredera, encimeras multicolor y baldosas y/o azulejos de porcelana
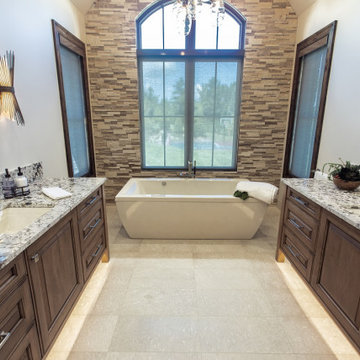
The angular theme of this first floor master bath begins with the split-face travertine focus wall and continues with the rectangular tub and sinks. To accentuate the organic feeling, we chose granite countertops and light bronze sconces that remind us of bundles of twigs.
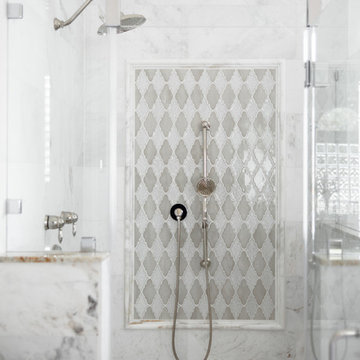
These clients retained MMI to assist with a full renovation of the 1st floor following the Harvey Flood. With 4 feet of water in their home, we worked tirelessly to put the home back in working order. While Harvey served our city lemons, we took the opportunity to make lemonade. The kitchen was expanded to accommodate seating at the island and a butler's pantry. A lovely free-standing tub replaced the former Jacuzzi drop-in and the shower was enlarged to take advantage of the expansive master bathroom. Finally, the fireplace was extended to the two-story ceiling to accommodate the TV over the mantel. While we were able to salvage much of the existing slate flooring, the overall color scheme was updated to reflect current trends and a desire for a fresh look and feel. As with our other Harvey projects, our proudest moments were seeing the family move back in to their beautifully renovated home.
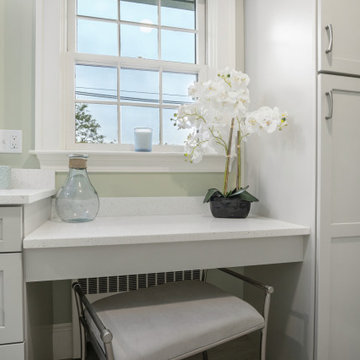
This transitional Providence bathroom upgrade has come a long way from its former pink tile floor, walls, and shower stall. The space was opened up by changing the layout, creating a more open shower with glass doors, and a make up area with seat.

This couple's long-term water leak left their downstairs guest bathroom in disarray. It had gotten so bad that the toilet would actually rock due to the sub-floor deterioration. After the remodel, this small but mighty bathroom leaves a memorable impression on its guests, primarily because of its efficient footprint and bold use of color.
This project became necessary after a long- term water leak left the floor tile broken and the subfloor deteriorating.
Once underway, we set out to determine what other problems we could help solve in this guest bathroom. We explored several different floorplans for this space, but we ultimately decided that the general location of the fixtures worked well for these homeowners.
One of the primary concerns was to determine how we could include as much vanity storage as possible. Their old vanity included a shallow section next to the toilet, but it only had two shallow top drawers, making the bulk of the storage awkward and hard to access.
Although they liked the size of their old shower stall, the plastic insert was corroding. They also didn't have anywhere to place their shower products, and there was no place to hang a towel. We opted for a tiled shower and included a shampoo niche for their bath products. We also included a horizontal shower door handle, which doubles as a towel bar.
2.643 ideas para cuartos de baño con suelo beige y encimeras multicolor
5