1.976 ideas para cuartos de baño con puertas de armario de madera en tonos medios y encimeras multicolor
Filtrar por
Presupuesto
Ordenar por:Popular hoy
121 - 140 de 1976 fotos
Artículo 1 de 3
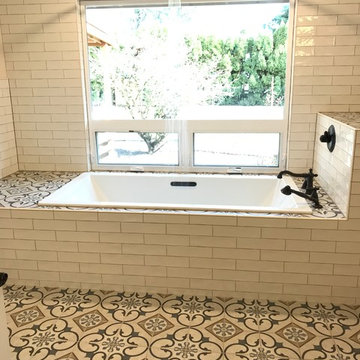
The client contacted Thayer Construction to create a master bathroom and main hall bathroom in this recently purchased home. I was hired to create the design and work with the client to choose tile and other materials.
We incorporated the existing bathroom and a long narrow closet from the master to gain the extra square footage for the bathrooms. Once the plans were created however, the homeowner decided that one large master bathroom would be better than 2 smaller bathrooms and would allow for a large tub with a gorgeous private view of her land.
The client had found and fell in love with this stunning cement tile and wanted to bring it into the design as much as possible without it overwhelming the space. We accomplished this by adding a simple, but oversized, rustic white subway tile to the tile design. A clean edged, flat subway would not have done the rustic feel of the cement tile justice. To add a light pop of definition to the subway tile, a light grey grout was chosen.
Gorgeous black hardware and fixtures were chosen to accent the rustic design. A rainshower head was installed so this space can be used as both a shower and as a soaking tub.
To ensure the shower controls were within reach and to prevent a slipping safety hazard, I designed a pant shelf / bump out to bring the shower controls to the edge of the bath tub. The plant shelf / bump out top was tiled with the cement tile along with the tub deck to further the use of such gorgeous tile and to tie the entire space together visually.
A dresser was converted to a vanity and this unique piece really stands out and fits perfectly with the entire bathroom design. Pendant lighting was chosen to allow for side lighting at the vanity mirror as there was not enough wall space to allow for sconces on either side of the mirror.
The clients bathroom has turned out perfectly and she has that view she was wanting.
This project was designed and built by Thayer Construction, LLC.
Photos by H. Needham

Modelo de cuarto de baño principal de estilo americano con puertas de armario de madera en tonos medios, bañera encastrada, ducha a ras de suelo, baldosas y/o azulejos multicolor, baldosas y/o azulejos en mosaico, paredes beige, lavabo sobreencimera, suelo multicolor, ducha con puerta con bisagras, encimeras multicolor y armarios con paneles empotrados
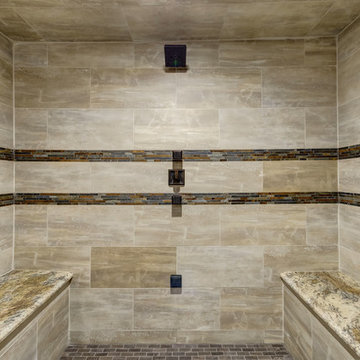
©Finished Basement Company
Modelo de cuarto de baño clásico renovado de tamaño medio con armarios tipo mueble, puertas de armario de madera en tonos medios, ducha empotrada, sanitario de dos piezas, baldosas y/o azulejos grises, baldosas y/o azulejos de piedra caliza, paredes beige, suelo de baldosas de porcelana, lavabo bajoencimera, encimera de granito, suelo marrón, ducha con puerta con bisagras y encimeras multicolor
Modelo de cuarto de baño clásico renovado de tamaño medio con armarios tipo mueble, puertas de armario de madera en tonos medios, ducha empotrada, sanitario de dos piezas, baldosas y/o azulejos grises, baldosas y/o azulejos de piedra caliza, paredes beige, suelo de baldosas de porcelana, lavabo bajoencimera, encimera de granito, suelo marrón, ducha con puerta con bisagras y encimeras multicolor
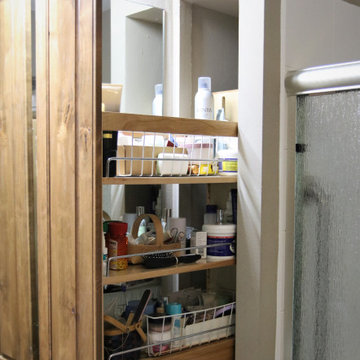
New Master Bath Remodel includes Ditra-Heat flooring for that extra warmth all year round. The door opening to the Master Bath was widened and a farm door added for easier access; aging in place. The ‘notch’ in the Master Countertop was added for ease of shower access. A hidden pull-out drawer was added in Master Bath for extra storage.
Large 12×24 Anthracite Black Porcelain Tile was used for the floor. Use of Stained Alder Knotty Cabinets with Giallo Ornamental Granite Countertops and offset with a White Undermount Sink.
French Creek Designs Kitchen & Bath Design Studio – where selections begin. Let us design and dream with you. Overwhelmed on where to start that Home Improvement, Kitchen or Bath Project? Let our Designers video conference or sit down with you, take the overwhelming out of the picture and assist in choosing your materials. Whether new construction, full remodel or just a partial remodel, we can help you to make it an enjoyable experience to design your dream space.
“Making Your Home Beautiful One Room at a Time with your local Kitchen & Bath Experts at French Creek Designs Center.”
#openforbusiness #casper #wyoming #casperbusiness #frenchcreekdesigns #shoplocal #casperwyoming #bathremodeling #bathdesigners #pebbles #niche #showersurround #showertiles #showerdrains #showerbench #cabinets #countertops #knobsandpulls #sinksandfaucets #flooring #tileandmosiacs #laundryremodel #homeimprovement
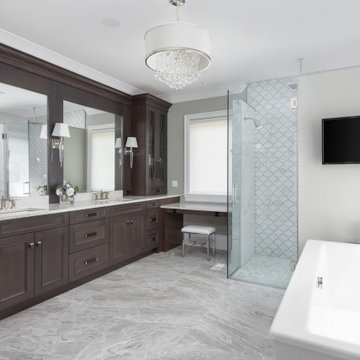
Imagen de cuarto de baño principal, doble y a medida tradicional renovado con armarios con paneles empotrados, puertas de armario de madera en tonos medios, bañera exenta, ducha a ras de suelo, baldosas y/o azulejos grises, baldosas y/o azulejos blancos, lavabo bajoencimera, encimera de mármol, suelo gris, ducha con puerta con bisagras y encimeras multicolor

Ejemplo de cuarto de baño principal, doble y flotante contemporáneo de tamaño medio con armarios con paneles lisos, puertas de armario de madera en tonos medios, bañera exenta, paredes blancas, lavabo integrado, suelo de mármol, encimera de mármol, hornacina, baldosas y/o azulejos con efecto espejo, suelo multicolor y encimeras multicolor

Complete Master Bathroom remodel... Warm wood look tile, with walk-in shower featuring 3 shower heads plus rain head. freestanding bathtub, wall mounted faucets, vessel sinks and floating vanity.
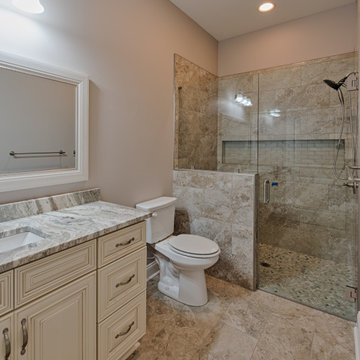
Imagen de cuarto de baño a medida campestre grande con armarios estilo shaker, puertas de armario de madera en tonos medios, ducha empotrada, baldosas y/o azulejos beige, baldosas y/o azulejos de piedra caliza, paredes beige, suelo de piedra caliza, lavabo bajoencimera, encimera de granito, suelo beige, ducha con puerta con bisagras y encimeras multicolor
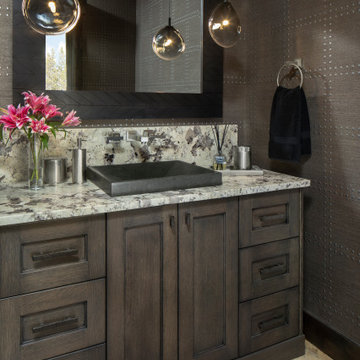
Diseño de cuarto de baño rural con armarios estilo shaker, puertas de armario de madera en tonos medios, paredes marrones, lavabo sobreencimera, suelo multicolor, encimeras multicolor y papel pintado
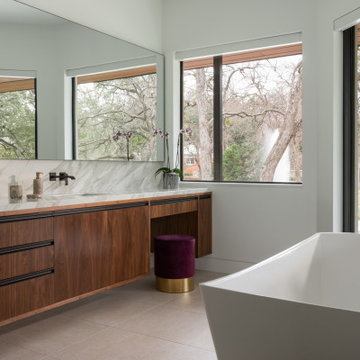
Imagen de cuarto de baño principal actual con armarios con paneles lisos, puertas de armario de madera en tonos medios, bañera exenta, baldosas y/o azulejos multicolor, losas de piedra, paredes blancas, lavabo bajoencimera, suelo beige y encimeras multicolor
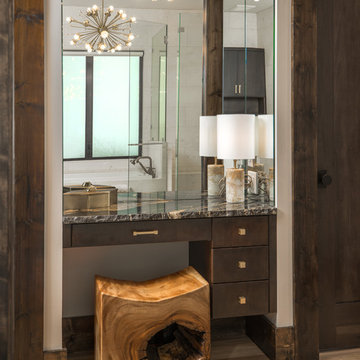
Ejemplo de cuarto de baño principal rural con armarios con paneles lisos, puertas de armario de madera en tonos medios, suelo de madera clara, suelo beige y encimeras multicolor
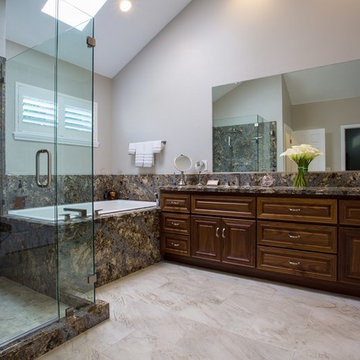
Modelo de cuarto de baño principal bohemio grande con armarios con paneles con relieve, puertas de armario de madera en tonos medios, bañera encastrada, ducha esquinera, paredes multicolor, suelo de baldosas de porcelana, lavabo bajoencimera, encimera de cuarzo compacto, suelo beige, ducha con puerta con bisagras y encimeras multicolor
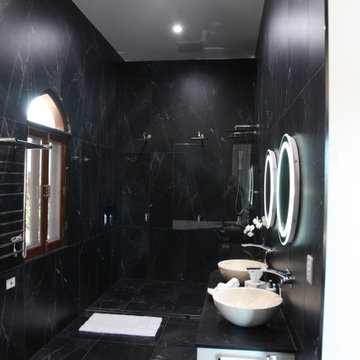
Jodha Bai Retreat Suite Ensuite
Imagen de cuarto de baño doble y flotante asiático extra grande con puertas de armario de madera en tonos medios, bañera exenta, ducha doble, sanitario de pared, baldosas y/o azulejos negros, baldosas y/o azulejos de mármol, suelo de mármol, lavabo sobreencimera, encimera de mármol, ducha abierta, encimeras multicolor, banco de ducha, paredes negras y suelo negro
Imagen de cuarto de baño doble y flotante asiático extra grande con puertas de armario de madera en tonos medios, bañera exenta, ducha doble, sanitario de pared, baldosas y/o azulejos negros, baldosas y/o azulejos de mármol, suelo de mármol, lavabo sobreencimera, encimera de mármol, ducha abierta, encimeras multicolor, banco de ducha, paredes negras y suelo negro

Continuing the contrasting dynamic of the space, the bathroom utilizes black trim and hardware to further add conversation to the space.
Ejemplo de cuarto de baño minimalista pequeño con armarios con paneles empotrados, puertas de armario de madera en tonos medios, bañera encastrada, ducha esquinera, sanitario de dos piezas, baldosas y/o azulejos blancas y negros, baldosas y/o azulejos de cemento, paredes azules, suelo con mosaicos de baldosas, aseo y ducha, lavabo bajoencimera, encimera de mármol, suelo multicolor, encimeras multicolor y ducha con puerta con bisagras
Ejemplo de cuarto de baño minimalista pequeño con armarios con paneles empotrados, puertas de armario de madera en tonos medios, bañera encastrada, ducha esquinera, sanitario de dos piezas, baldosas y/o azulejos blancas y negros, baldosas y/o azulejos de cemento, paredes azules, suelo con mosaicos de baldosas, aseo y ducha, lavabo bajoencimera, encimera de mármol, suelo multicolor, encimeras multicolor y ducha con puerta con bisagras
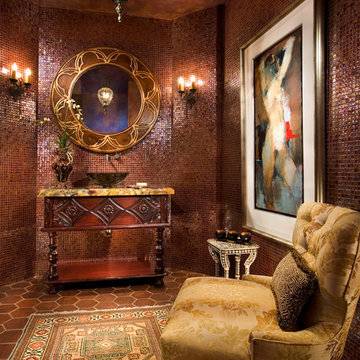
Modelo de cuarto de baño mediterráneo con puertas de armario de madera en tonos medios, baldosas y/o azulejos marrones, baldosas y/o azulejos en mosaico, paredes marrones, lavabo sobreencimera, suelo marrón y encimeras multicolor
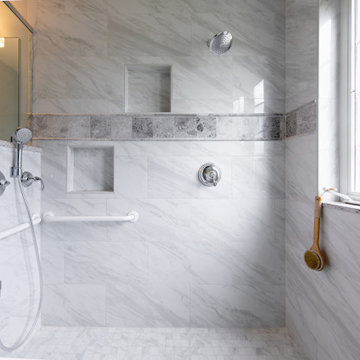
One of the two homeowners uses a wheel chair and had lived in the the house without an accessible master bathroom for years. To accommodate the chair, we eliminated the old bath and shower and provided a large double shower with a zero threshold entry, a lower set handheld showerhead and a standard height showerhead. The sink and vanities were split to provide fully accessible sink and vanity drawers for the chair-bound homeowner and a full height vanity for the second homeowner.
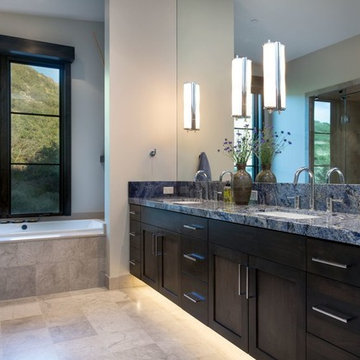
Foto de cuarto de baño principal tradicional renovado grande con armarios estilo shaker, puertas de armario de madera en tonos medios, bañera encastrada, ducha empotrada, baldosas y/o azulejos grises, baldosas y/o azulejos de cerámica, paredes grises, suelo de baldosas de cerámica, lavabo bajoencimera, encimera de granito, suelo gris, ducha con puerta con bisagras y encimeras multicolor
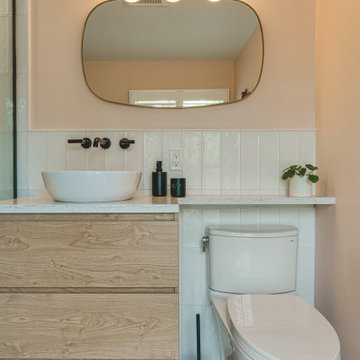
A River North Ensuite Transformation. Our latest project seamlessly blends classic and contemporary design elements. By introducing a palette of chic pick paint and timeless white vertical subway tile, we've rejuvenated our client's River North ensuite. Modern fixtures, with their clean lines and refined finishes, complete the look. This bathroom remodel exudes sophistication and tranquility, providing our client with a serene oasis in the heart of the city. It's a harmonious fusion of aesthetics that captures the essence of urban luxury. A testament to the power of design, this space now redefines modern living in style."
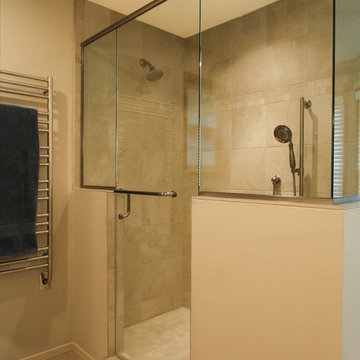
The shower in this master bath grew from 32"x 32" to 66"x 36" with two shower heads controlled by separate pressure balance valves and a generously proportioned seat (behind the knee wall). The semi-frameless glass with the mitered corner lends to the simple elegance of this shower.
Photo: A Kitchen That Works LLC
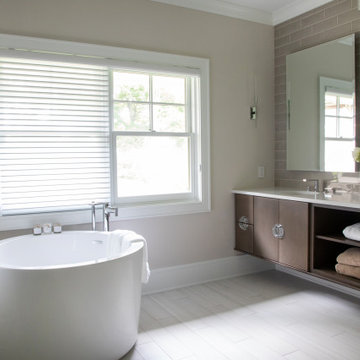
Guest bathroom features floating vanity and round freestanding tub.
Imagen de cuarto de baño infantil, doble y de pie costero de tamaño medio con armarios con paneles lisos, puertas de armario de madera en tonos medios, bañera exenta, ducha a ras de suelo, baldosas y/o azulejos beige, baldosas y/o azulejos de porcelana, paredes beige, suelo de madera en tonos medios, lavabo bajoencimera, encimera de cuarzo compacto, suelo beige, ducha con puerta con bisagras, encimeras multicolor y cuarto de baño
Imagen de cuarto de baño infantil, doble y de pie costero de tamaño medio con armarios con paneles lisos, puertas de armario de madera en tonos medios, bañera exenta, ducha a ras de suelo, baldosas y/o azulejos beige, baldosas y/o azulejos de porcelana, paredes beige, suelo de madera en tonos medios, lavabo bajoencimera, encimera de cuarzo compacto, suelo beige, ducha con puerta con bisagras, encimeras multicolor y cuarto de baño
1.976 ideas para cuartos de baño con puertas de armario de madera en tonos medios y encimeras multicolor
7