Cuartos de baño
Filtrar por
Presupuesto
Ordenar por:Popular hoy
101 - 120 de 1976 fotos
Artículo 1 de 3
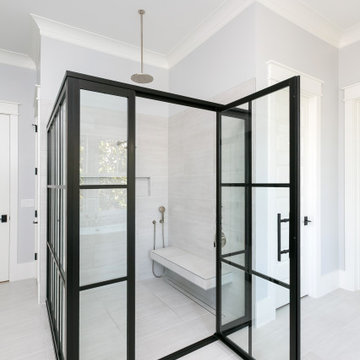
Modelo de cuarto de baño principal, doble y a medida marinero grande con armarios estilo shaker, puertas de armario de madera en tonos medios, bañera exenta, ducha esquinera, sanitario de dos piezas, baldosas y/o azulejos grises, baldosas y/o azulejos de porcelana, paredes grises, suelo de baldosas de porcelana, lavabo bajoencimera, encimera de cuarzo compacto, suelo gris, ducha con puerta con bisagras, encimeras multicolor y banco de ducha
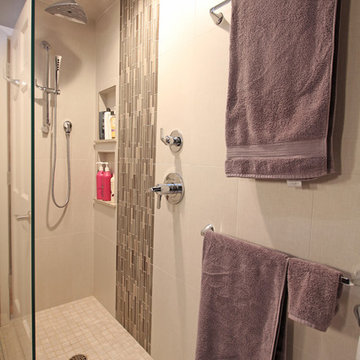
This Washington, MI master bathroom design combines ample storage in a large Crystal Cabinetry vanity cabinet with the openness of a walk in shower with a frameless glass panel. The shower design includes tile by Virginia Tile and a striking vertical floor-to-ceiling linear tile design by American Olean, a storage niche, and both rainfall and handheld showerheads from Brizo Faucet. The wood finish vanity cabinet is accented by Cambria quartz countertop and brushed nickel hardware. Above the vanity sits a recessed Robern medicine cabinet with built in electrical outlets. The open feeling of this bath design carries through into the floating shelves above the Toto toilet, and is enhanced by lighting offered by a large skylight as well as recessed lights and wall sconces.
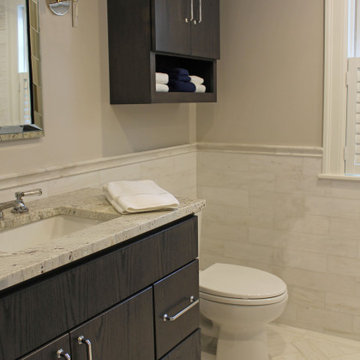
Kids bathroom in Waban, MA. Freestanding vanity by Bertch in Oak Shale with Polar White granite top. Floors, wall and tub surround in white haze marble.
Wall color: Sherwin Williams Popular Gray. Mirror with Chevron pattern. Herringbone marble floor. Newport brass fixtures and accessories. Toto toilet. Kohler tub. Hudson Valley wall sconces.
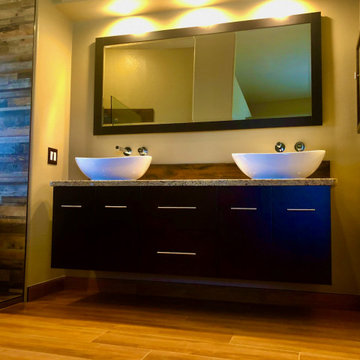
Complete Master Bathroom remodel... Warm wood look tile, with walk-in shower featuring 3 shower heads plus rain head. freestanding bathtub, wall mounted faucets, vessel sinks and floating vanity.
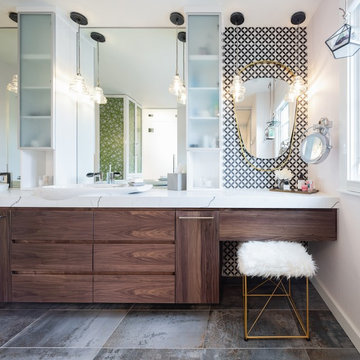
Timothy Gormley/www.tgimage.com
Diseño de cuarto de baño principal y azulejo de dos tonos nórdico con armarios con paneles lisos, puertas de armario de madera en tonos medios, baldosas y/o azulejos blancas y negros, paredes multicolor, suelo multicolor y encimeras multicolor
Diseño de cuarto de baño principal y azulejo de dos tonos nórdico con armarios con paneles lisos, puertas de armario de madera en tonos medios, baldosas y/o azulejos blancas y negros, paredes multicolor, suelo multicolor y encimeras multicolor
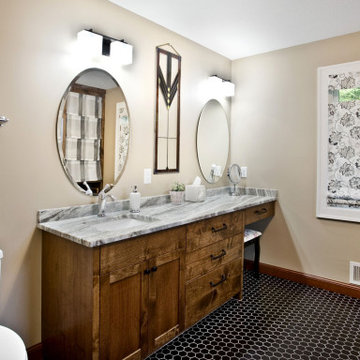
Foto de cuarto de baño principal, único y a medida clásico de tamaño medio con puertas de armario de madera en tonos medios, ducha empotrada, sanitario de dos piezas, paredes beige, suelo con mosaicos de baldosas, lavabo bajoencimera, encimera de granito, suelo negro, ducha con puerta corredera, encimeras multicolor y tendedero
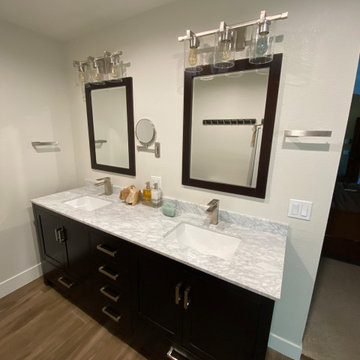
Contemporary Master Bathroom Remodel in Agoura Hills. These homeowners wanted an updated bathroom with a soaking tub under a window. We provide that for them, along with a shower with a squared shower-head and a pebble stone shower floor.
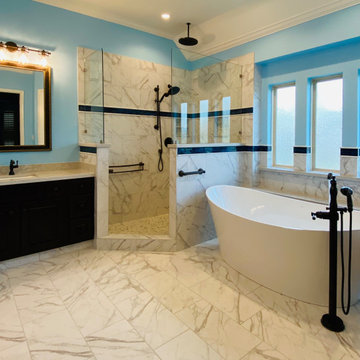
The freestanding bubble jet bathtub which features a remote air turbine, water warming system and back warmer is controlled by an iPhone and wall-mounted controller. No wires or pipes are visible going into the tub - all of that comes up through the bottom of the tub; fully concealed. The turbine is concealed inside the cabinet above the toilet, so all you hear while in the tub are the bubbles!
The open (door-less) shower features a rain head, hand shower and wall-mounted shower head.
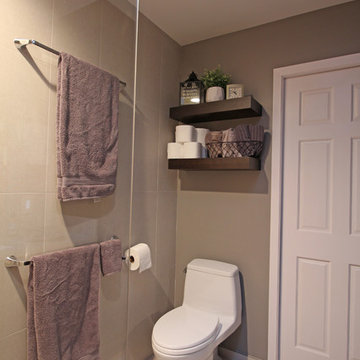
This Washington, MI master bathroom design combines ample storage in a large Crystal Cabinetry vanity cabinet with the openness of a walk in shower with a frameless glass panel. The shower design includes a striking vertical floor-to-ceiling linear tile design by Virginia Tile, a storage niche, and both rainfall and handheld showerheads. The wood finish vanity cabinet is accented by Cambria quartz countertop and brushed nickel hardware. Above the vanity sits a recessed Robern medicine cabinet with built in electrical outlets. The open feeling of this bath design carries through into the floating shelves above the toilet, and is enhanced by lighting offered by a large skylight as well as recessed lights and wall sconces.

Modelo de cuarto de baño infantil, doble y a medida asiático grande sin sin inodoro con armarios con paneles lisos, puertas de armario de madera en tonos medios, bañera japonesa, sanitario de una pieza, baldosas y/o azulejos blancos, losas de piedra, paredes beige, suelo de baldosas de cerámica, lavabo bajoencimera, encimera de cuarcita, suelo beige, ducha con puerta con bisagras, encimeras multicolor y banco de ducha
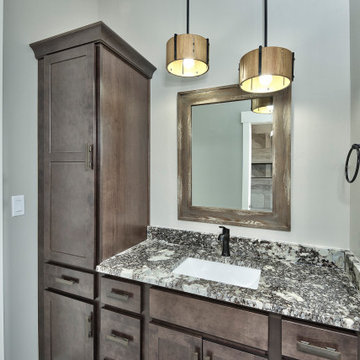
Diseño de cuarto de baño de estilo americano de tamaño medio con armarios con paneles empotrados, puertas de armario de madera en tonos medios, sanitario de dos piezas, baldosas y/o azulejos multicolor, baldosas y/o azulejos de cerámica, paredes grises, suelo de baldosas de cerámica, lavabo bajoencimera, encimera de laminado, suelo multicolor, ducha con cortina, encimeras multicolor, ducha empotrada y aseo y ducha
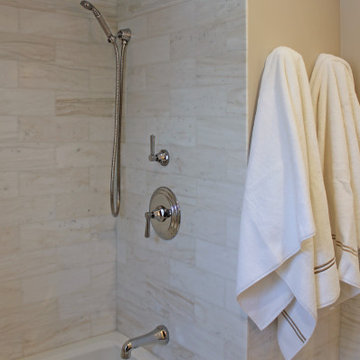
Kids bathroom in Waban, MA. Freestanding vanity by Bertch in Oak Shale with Polar White granite top. Floors, wall and tub surround in white haze marble.
Wall color: Sherwin Williams Popular Gray. Mirror with Chevron pattern. Herringbone marble floor. Newport brass fixtures and accessories. Toto toilet. Kohler tub. Hudson Valley wall sconces.

Originally built in 1929 and designed by famed architect Albert Farr who was responsible for the Wolf House that was built for Jack London in Glen Ellen, this building has always had tremendous historical significance. In keeping with tradition, the new design incorporates intricate plaster crown moulding details throughout with a splash of contemporary finishes lining the corridors. From venetian plaster finishes to German engineered wood flooring this house exhibits a delightful mix of traditional and contemporary styles. Many of the rooms contain reclaimed wood paneling, discretely faux-finished Trufig outlets and a completely integrated Savant Home Automation system. Equipped with radiant flooring and forced air-conditioning on the upper floors as well as a full fitness, sauna and spa recreation center at the basement level, this home truly contains all the amenities of modern-day living. The primary suite area is outfitted with floor to ceiling Calacatta stone with an uninterrupted view of the Golden Gate bridge from the bathtub. This building is a truly iconic and revitalized space.
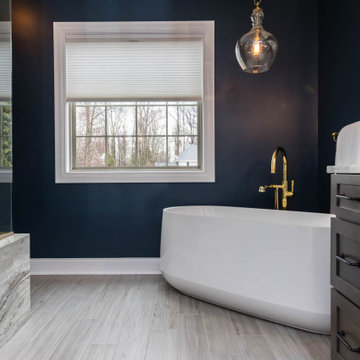
Imagen de cuarto de baño principal, único y de pie clásico renovado grande con armarios estilo shaker, puertas de armario de madera en tonos medios, bañera exenta, ducha doble, sanitario de una pieza, baldosas y/o azulejos blancos, baldosas y/o azulejos de porcelana, paredes azules, suelo de baldosas de porcelana, lavabo bajoencimera, encimera de cuarcita, suelo multicolor, ducha con puerta con bisagras, encimeras multicolor y banco de ducha

Builder: J. Peterson Homes
Interior Designer: Francesca Owens
Photographers: Ashley Avila Photography, Bill Hebert, & FulView
Capped by a picturesque double chimney and distinguished by its distinctive roof lines and patterned brick, stone and siding, Rookwood draws inspiration from Tudor and Shingle styles, two of the world’s most enduring architectural forms. Popular from about 1890 through 1940, Tudor is characterized by steeply pitched roofs, massive chimneys, tall narrow casement windows and decorative half-timbering. Shingle’s hallmarks include shingled walls, an asymmetrical façade, intersecting cross gables and extensive porches. A masterpiece of wood and stone, there is nothing ordinary about Rookwood, which combines the best of both worlds.
Once inside the foyer, the 3,500-square foot main level opens with a 27-foot central living room with natural fireplace. Nearby is a large kitchen featuring an extended island, hearth room and butler’s pantry with an adjacent formal dining space near the front of the house. Also featured is a sun room and spacious study, both perfect for relaxing, as well as two nearby garages that add up to almost 1,500 square foot of space. A large master suite with bath and walk-in closet which dominates the 2,700-square foot second level which also includes three additional family bedrooms, a convenient laundry and a flexible 580-square-foot bonus space. Downstairs, the lower level boasts approximately 1,000 more square feet of finished space, including a recreation room, guest suite and additional storage.
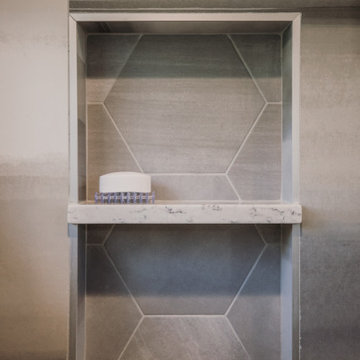
A comfortable hall bathroom perfect for guests.
Ejemplo de cuarto de baño único y a medida contemporáneo de tamaño medio con armarios estilo shaker, puertas de armario de madera en tonos medios, ducha empotrada, sanitario de una pieza, baldosas y/o azulejos grises, paredes grises, suelo de baldosas de cerámica, aseo y ducha, lavabo bajoencimera, suelo gris, ducha con puerta con bisagras, encimeras multicolor y hornacina
Ejemplo de cuarto de baño único y a medida contemporáneo de tamaño medio con armarios estilo shaker, puertas de armario de madera en tonos medios, ducha empotrada, sanitario de una pieza, baldosas y/o azulejos grises, paredes grises, suelo de baldosas de cerámica, aseo y ducha, lavabo bajoencimera, suelo gris, ducha con puerta con bisagras, encimeras multicolor y hornacina

Complimenting the veining of the Calacatta Marble countertop, the bathrooms backsplash is ornamented by these accentual herringbone subway tiles. With black grout, the tiling's form projects off of the backsplash, giving the space the sensation of greater depth and dynamic of form.
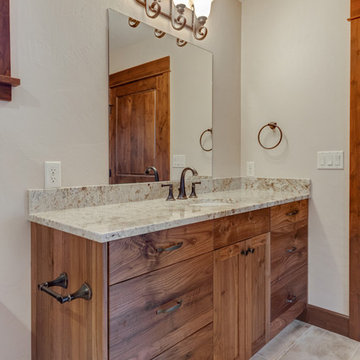
Ejemplo de cuarto de baño infantil de estilo americano de tamaño medio con armarios estilo shaker, puertas de armario de madera en tonos medios, bañera empotrada, combinación de ducha y bañera, sanitario de dos piezas, baldosas y/o azulejos multicolor, baldosas y/o azulejos de porcelana, paredes beige, suelo de baldosas de porcelana, lavabo bajoencimera, encimera de granito, suelo multicolor, ducha con puerta corredera y encimeras multicolor
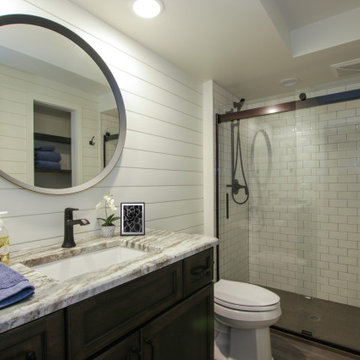
Diseño de cuarto de baño único y a medida clásico renovado pequeño con armarios con paneles lisos, puertas de armario de madera en tonos medios, ducha empotrada, sanitario de dos piezas, baldosas y/o azulejos blancos, baldosas y/o azulejos de cerámica, aseo y ducha, lavabo bajoencimera, encimera de granito, ducha con puerta corredera y encimeras multicolor
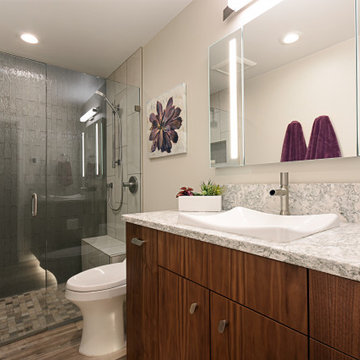
This bathroom has a handheld shower head for easy cleaning.
Diseño de cuarto de baño ecléctico pequeño con armarios con paneles lisos, puertas de armario de madera en tonos medios, ducha empotrada, sanitario de una pieza, baldosas y/o azulejos multicolor, baldosas y/o azulejos de vidrio, paredes blancas, suelo de madera clara, aseo y ducha, lavabo sobreencimera, encimera de granito, suelo marrón, ducha con puerta con bisagras y encimeras multicolor
Diseño de cuarto de baño ecléctico pequeño con armarios con paneles lisos, puertas de armario de madera en tonos medios, ducha empotrada, sanitario de una pieza, baldosas y/o azulejos multicolor, baldosas y/o azulejos de vidrio, paredes blancas, suelo de madera clara, aseo y ducha, lavabo sobreencimera, encimera de granito, suelo marrón, ducha con puerta con bisagras y encimeras multicolor
6