1.674 ideas para cuartos de baño con paredes beige y suelo de pizarra
Filtrar por
Presupuesto
Ordenar por:Popular hoy
121 - 140 de 1674 fotos
Artículo 1 de 3
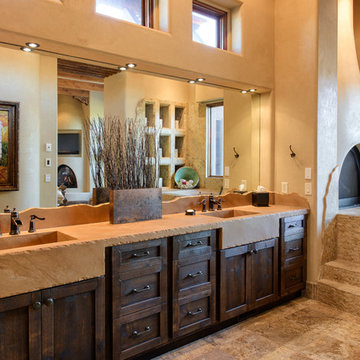
Designed by: Jeff Andrews of Andrews Home Design Group ph:888-826-3632 www.AndrewsHomeDesign.com Built by: C.Blake Homes ph:435-673-8371 www.Cblakehomes.com
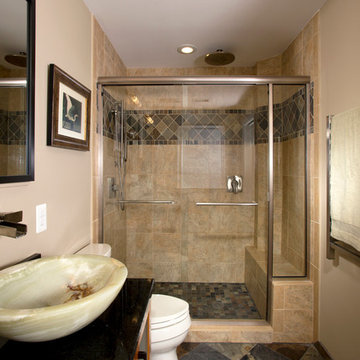
It's hard to believe that this gorgeous master bath was once a small, dull bathroom. Our clients wanted a luxurious, yet practical bath. To accommodate a double vanity, we re-claimed space from an existing closet and replaced the lost space by adding a cantilever on the other side of the room.
The material selections bring the mission style aesthetic to life - natural cherry cabinets, black pearl granite, oil rubbed bronze medicine cabinets, vessel sink, multi-color slate floors and shower tile surround.

Diseño de cuarto de baño tradicional grande con armarios estilo shaker, puertas de armario de madera en tonos medios, ducha empotrada, sanitario de una pieza, baldosas y/o azulejos multicolor, baldosas y/o azulejos de pizarra, paredes beige, suelo de pizarra, aseo y ducha, lavabo bajoencimera y encimera de granito
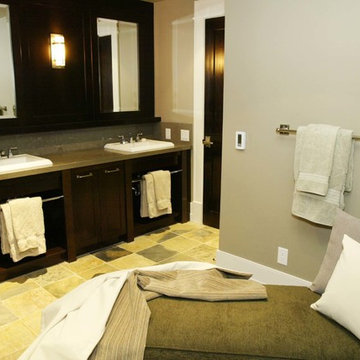
Carved out of a mountainside site, our client’s Canmore retreat was the reward to balance a frantic business life in Japan. The terrain and winter beauty of the site was the foundation for our design intent. Pairing gleaming walnut with rugged stonework artistry created a welcoming and captivating atmosphere. Warmth of material selections offered an engaging and pleasant environment luminous with elements created to slowly calm and sooth. Artistry also defined the crafting and honed qualities of the cabinetry and wood trim detailing throughout.
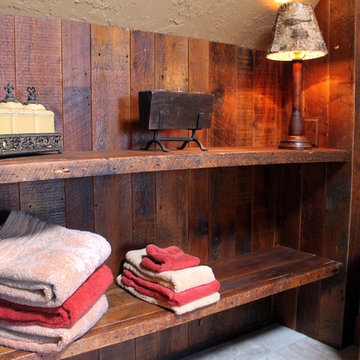
Modelo de cuarto de baño principal rural de tamaño medio con paredes beige, lavabo bajoencimera, armarios tipo mueble, puertas de armario con efecto envejecido y suelo de pizarra
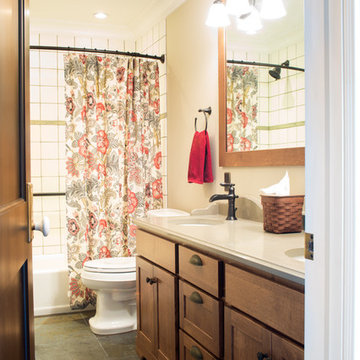
Diseño de cuarto de baño campestre de tamaño medio con lavabo bajoencimera, armarios estilo shaker, puertas de armario de madera oscura, encimera de cuarzo compacto, bañera empotrada, combinación de ducha y bañera, baldosas y/o azulejos multicolor, baldosas y/o azulejos de piedra, paredes beige y suelo de pizarra

Modelo de cuarto de baño principal clásico renovado grande con armarios con paneles lisos, puertas de armario de madera en tonos medios, bañera exenta, ducha abierta, sanitario de dos piezas, baldosas y/o azulejos de pizarra, paredes beige, suelo de pizarra, lavabo bajoencimera, encimera de granito y baldosas y/o azulejos grises
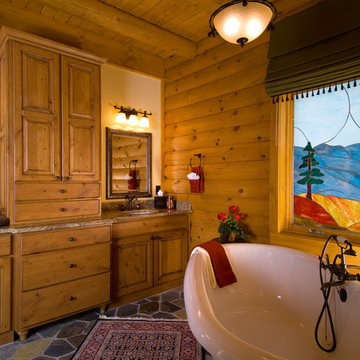
Rick Lee Photograpy
Diseño de cuarto de baño principal rural de tamaño medio con armarios con paneles con relieve, puertas de armario de madera oscura, bañera con patas, sanitario de dos piezas, paredes beige, suelo de pizarra, lavabo bajoencimera y encimera de granito
Diseño de cuarto de baño principal rural de tamaño medio con armarios con paneles con relieve, puertas de armario de madera oscura, bañera con patas, sanitario de dos piezas, paredes beige, suelo de pizarra, lavabo bajoencimera y encimera de granito

Modelo de cuarto de baño principal tradicional renovado grande con armarios con paneles empotrados, puertas de armario blancas, bañera con patas, ducha abierta, baldosas y/o azulejos beige, baldosas y/o azulejos de cemento, paredes beige, suelo de pizarra, lavabo bajoencimera y encimera de esteatita
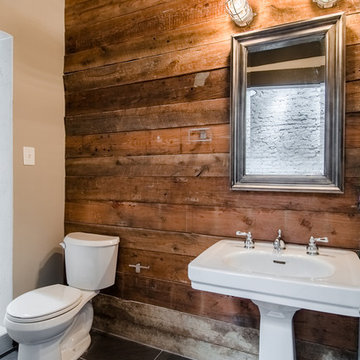
Ejemplo de cuarto de baño industrial de tamaño medio con ducha empotrada, sanitario de dos piezas, baldosas y/o azulejos grises, paredes beige, suelo de pizarra, aseo y ducha y lavabo con pedestal
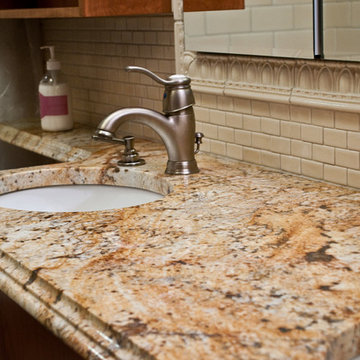
Granite Banjo Neck Vanity Top w/ Sonoma Tilemakers Back Splash, Step-Ogee Edge
Ejemplo de cuarto de baño principal tradicional de tamaño medio con lavabo bajoencimera, armarios tipo mueble, puertas de armario de madera oscura, encimera de granito, ducha empotrada, baldosas y/o azulejos beige, baldosas y/o azulejos de cerámica, paredes beige y suelo de pizarra
Ejemplo de cuarto de baño principal tradicional de tamaño medio con lavabo bajoencimera, armarios tipo mueble, puertas de armario de madera oscura, encimera de granito, ducha empotrada, baldosas y/o azulejos beige, baldosas y/o azulejos de cerámica, paredes beige y suelo de pizarra
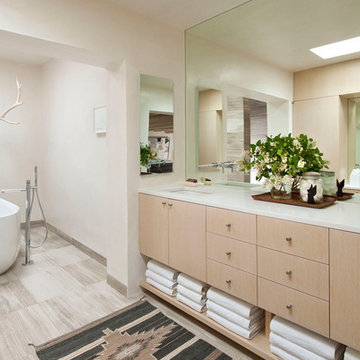
Modelo de cuarto de baño principal mediterráneo de tamaño medio con armarios abiertos, puertas de armario de madera clara, bañera exenta, baldosas y/o azulejos beige, paredes beige, suelo de pizarra, encimera de cuarzo compacto y encimeras blancas
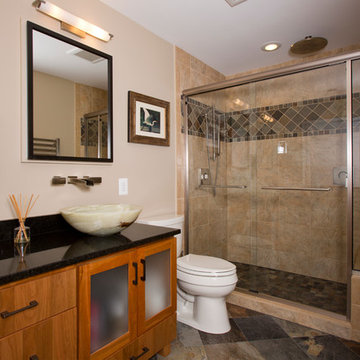
It's hard to believe that this gorgeous master bath was once a small, dull bathroom. Our clients wanted a luxurious, yet practical bath. To accommodate a double vanity, we re-claimed space from an existing closet and replaced the lost space by adding a cantilever on the other side of the room.
The material selections bring the mission style aesthetic to life - natural cherry cabinets, black pearl granite, oil rubbed bronze medicine cabinets, vessel sink, multi-color slate floors and shower tile surround.

The Tranquility Residence is a mid-century modern home perched amongst the trees in the hills of Suffern, New York. After the homeowners purchased the home in the Spring of 2021, they engaged TEROTTI to reimagine the primary and tertiary bathrooms. The peaceful and subtle material textures of the primary bathroom are rich with depth and balance, providing a calming and tranquil space for daily routines. The terra cotta floor tile in the tertiary bathroom is a nod to the history of the home while the shower walls provide a refined yet playful texture to the room.
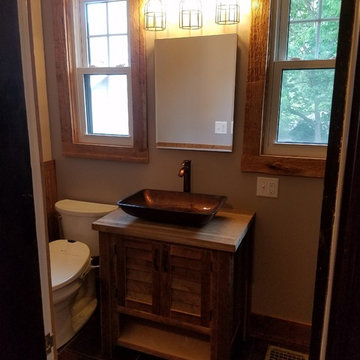
Ejemplo de cuarto de baño rústico pequeño con armarios con puertas mallorquinas, puertas de armario de madera clara, ducha a ras de suelo, bidé, baldosas y/o azulejos multicolor, baldosas y/o azulejos de pizarra, paredes beige, suelo de pizarra, aseo y ducha, lavabo sobreencimera, encimera de madera, suelo multicolor y ducha abierta
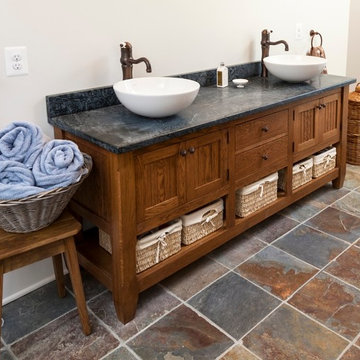
Diseño de cuarto de baño principal rústico de tamaño medio con armarios estilo shaker, puertas de armario de madera oscura, sanitario de dos piezas, baldosas y/o azulejos azules, losas de piedra, paredes beige, suelo de pizarra, lavabo sobreencimera, suelo multicolor y encimera de esteatita

The 800 square-foot guest cottage is located on the footprint of a slightly smaller original cottage that was built three generations ago. With a failing structural system, the existing cottage had a very low sloping roof, did not provide for a lot of natural light and was not energy efficient. Utilizing high performing windows, doors and insulation, a total transformation of the structure occurred. A combination of clapboard and shingle siding, with standout touches of modern elegance, welcomes guests to their cozy retreat.
The cottage consists of the main living area, a small galley style kitchen, master bedroom, bathroom and sleeping loft above. The loft construction was a timber frame system utilizing recycled timbers from the Balsams Resort in northern New Hampshire. The stones for the front steps and hearth of the fireplace came from the existing cottage’s granite chimney. Stylistically, the design is a mix of both a “Cottage” style of architecture with some clean and simple “Tech” style features, such as the air-craft cable and metal railing system. The color red was used as a highlight feature, accentuated on the shed dormer window exterior frames, the vintage looking range, the sliding doors and other interior elements.
Photographer: John Hession
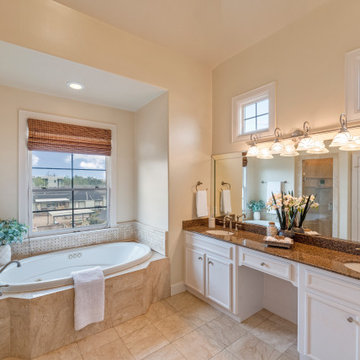
Overlooking the tree-lined boulevard, this Lovett designed townhome feels light and spacious. A walled courtyard provides privacy for the first floor bedroom/study and welcomes you into the formal entry leading you upstairs. Well equipped to entertain, this open floor plan hosts the formal dining room, kitchen with breakfast nook and living room. The primary retreat has a generous sitting area and bathroom with double sinks separate shower, and jacuzzi tub to escape. Also on the third floor, a secondary bedroom could also double as a convenient study. With only two other units, this gated community is kept, while being situated in the center of famed cultural institutions, and steps away from Hermann Park.
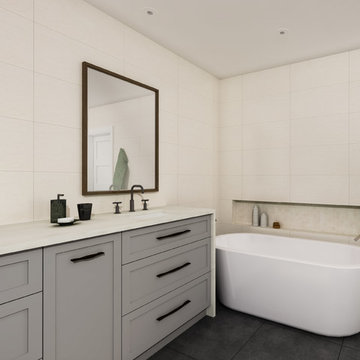
Ejemplo de cuarto de baño principal minimalista de tamaño medio con armarios estilo shaker, puertas de armario grises, bañera exenta, ducha empotrada, sanitario de una pieza, baldosas y/o azulejos beige, paredes beige, lavabo bajoencimera, encimera de cuarzo compacto, suelo gris, ducha con puerta con bisagras, encimeras blancas, baldosas y/o azulejos de porcelana y suelo de pizarra
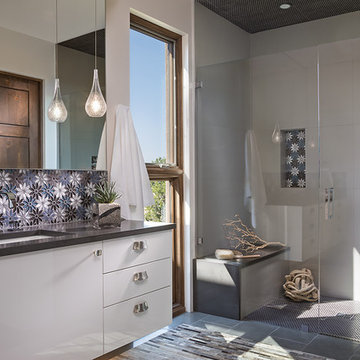
Foto de cuarto de baño de estilo americano con armarios con paneles lisos, puertas de armario blancas, ducha a ras de suelo, baldosas y/o azulejos multicolor, baldosas y/o azulejos de vidrio, paredes beige, suelo de pizarra, lavabo bajoencimera, encimera de cuarzo compacto, suelo gris, ducha con puerta con bisagras y encimeras grises
1.674 ideas para cuartos de baño con paredes beige y suelo de pizarra
7