1.674 ideas para cuartos de baño con paredes beige y suelo de pizarra
Filtrar por
Presupuesto
Ordenar por:Popular hoy
41 - 60 de 1674 fotos
Artículo 1 de 3
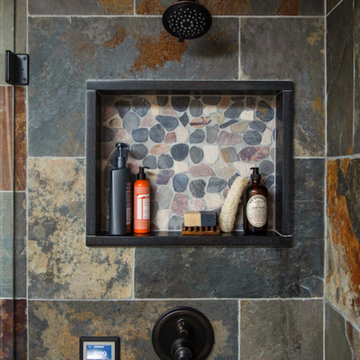
Shower wall detail
Diseño de cuarto de baño principal rural de tamaño medio con puertas de armario de madera en tonos medios, paredes beige, suelo de pizarra, lavabo bajoencimera, encimera de granito, suelo gris y encimeras azules
Diseño de cuarto de baño principal rural de tamaño medio con puertas de armario de madera en tonos medios, paredes beige, suelo de pizarra, lavabo bajoencimera, encimera de granito, suelo gris y encimeras azules
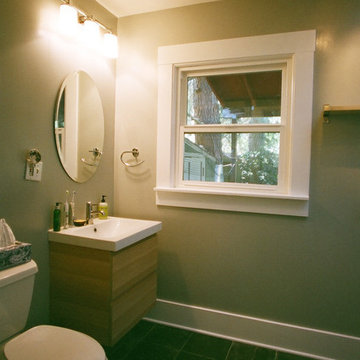
Lavatory, toilet, and faucet were kept simple and clean to allow space in the budget for the slate floors and skylight.
Foto de cuarto de baño principal contemporáneo de tamaño medio con armarios con paneles lisos, puertas de armario de madera clara, bañera empotrada, combinación de ducha y bañera, sanitario de dos piezas, baldosas y/o azulejos blancos, baldosas y/o azulejos de cerámica, paredes beige, suelo de pizarra y lavabo suspendido
Foto de cuarto de baño principal contemporáneo de tamaño medio con armarios con paneles lisos, puertas de armario de madera clara, bañera empotrada, combinación de ducha y bañera, sanitario de dos piezas, baldosas y/o azulejos blancos, baldosas y/o azulejos de cerámica, paredes beige, suelo de pizarra y lavabo suspendido

Tommy Daspit is an architectural and interiors photographer in Birmingham, AL http://tommydaspit.com
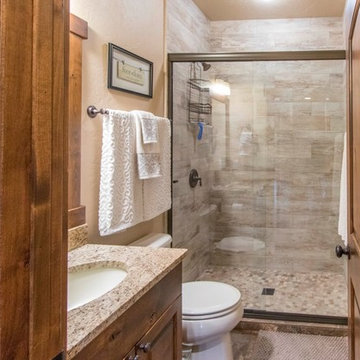
Ejemplo de cuarto de baño de estilo americano pequeño con armarios estilo shaker, puertas de armario de madera oscura, ducha empotrada, sanitario de dos piezas, baldosas y/o azulejos beige, baldosas y/o azulejos marrones, losas de piedra, paredes beige, suelo de pizarra, aseo y ducha, lavabo bajoencimera, encimera de granito, suelo marrón y ducha con puerta con bisagras
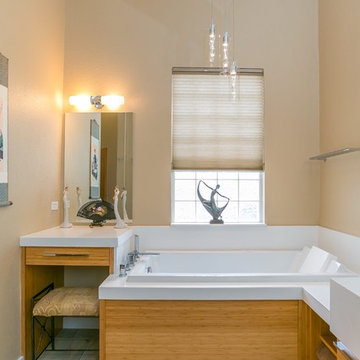
Glenn Johnson
Foto de cuarto de baño principal asiático de tamaño medio con armarios con paneles lisos, puertas de armario de madera oscura, bañera japonesa, ducha abierta, baldosas y/o azulejos blancos, baldosas y/o azulejos de cemento, paredes beige, suelo de pizarra, lavabo bajoencimera, encimera de cuarzo compacto y ducha abierta
Foto de cuarto de baño principal asiático de tamaño medio con armarios con paneles lisos, puertas de armario de madera oscura, bañera japonesa, ducha abierta, baldosas y/o azulejos blancos, baldosas y/o azulejos de cemento, paredes beige, suelo de pizarra, lavabo bajoencimera, encimera de cuarzo compacto y ducha abierta
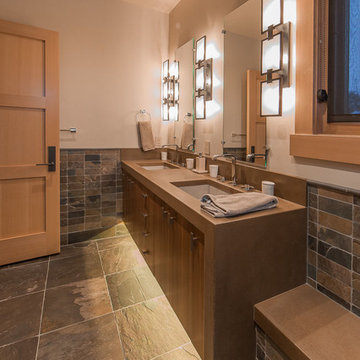
Design by: Kelly & Stone Architects
Contractor: Dover Development & Const. Cabinetry by: Fedewa Custom Works
Photo by: Tim Stone Photography
Ejemplo de cuarto de baño principal actual grande con armarios con paneles lisos, puertas de armario de madera en tonos medios, baldosas y/o azulejos multicolor, baldosas y/o azulejos de pizarra, paredes beige, suelo de pizarra, lavabo bajoencimera, encimera de piedra caliza y suelo multicolor
Ejemplo de cuarto de baño principal actual grande con armarios con paneles lisos, puertas de armario de madera en tonos medios, baldosas y/o azulejos multicolor, baldosas y/o azulejos de pizarra, paredes beige, suelo de pizarra, lavabo bajoencimera, encimera de piedra caliza y suelo multicolor
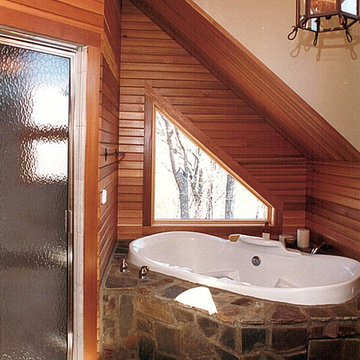
This cozy guest bath is warmed by the wood and stone details.
Modelo de sauna ecléctica pequeña con bañera encastrada, paredes beige y suelo de pizarra
Modelo de sauna ecléctica pequeña con bañera encastrada, paredes beige y suelo de pizarra
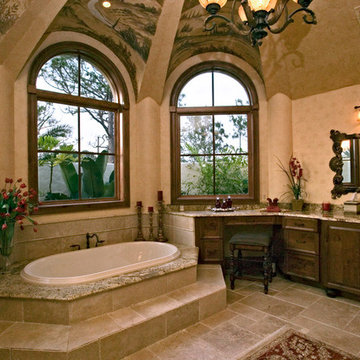
Foto de cuarto de baño principal mediterráneo grande con armarios con paneles con relieve, puertas de armario de madera en tonos medios, bañera encastrada, sanitario de una pieza, baldosas y/o azulejos beige, baldosas y/o azulejos de cerámica, paredes beige, suelo de pizarra, lavabo bajoencimera, encimera de granito y suelo beige
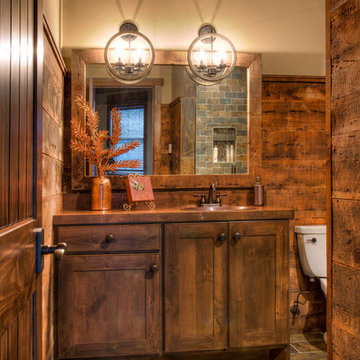
Ejemplo de cuarto de baño principal rústico de tamaño medio con armarios con paneles lisos, puertas de armario negras, baldosas y/o azulejos de pizarra, paredes beige, suelo de pizarra, lavabo encastrado, encimera de madera, suelo multicolor y encimeras marrones

The 800 square-foot guest cottage is located on the footprint of a slightly smaller original cottage that was built three generations ago. With a failing structural system, the existing cottage had a very low sloping roof, did not provide for a lot of natural light and was not energy efficient. Utilizing high performing windows, doors and insulation, a total transformation of the structure occurred. A combination of clapboard and shingle siding, with standout touches of modern elegance, welcomes guests to their cozy retreat.
The cottage consists of the main living area, a small galley style kitchen, master bedroom, bathroom and sleeping loft above. The loft construction was a timber frame system utilizing recycled timbers from the Balsams Resort in northern New Hampshire. The stones for the front steps and hearth of the fireplace came from the existing cottage’s granite chimney. Stylistically, the design is a mix of both a “Cottage” style of architecture with some clean and simple “Tech” style features, such as the air-craft cable and metal railing system. The color red was used as a highlight feature, accentuated on the shed dormer window exterior frames, the vintage looking range, the sliding doors and other interior elements.
Photographer: John Hession

A modern, streamlined design revitalized the Derst Lofts’ bath situated inside an 1890s building and former home to Sunbeam Bakery. Custom cabinets with touch latches, integrated sinks and wall-mounted faucets, a polished, porcelain feature wall, dimmable LED sconces, and a cohesive color palette balance both functional living with a contemporary aesthetic. Photography by Atlantic Archives

This family of 5 was quickly out-growing their 1,220sf ranch home on a beautiful corner lot. Rather than adding a 2nd floor, the decision was made to extend the existing ranch plan into the back yard, adding a new 2-car garage below the new space - for a new total of 2,520sf. With a previous addition of a 1-car garage and a small kitchen removed, a large addition was added for Master Bedroom Suite, a 4th bedroom, hall bath, and a completely remodeled living, dining and new Kitchen, open to large new Family Room. The new lower level includes the new Garage and Mudroom. The existing fireplace and chimney remain - with beautifully exposed brick. The homeowners love contemporary design, and finished the home with a gorgeous mix of color, pattern and materials.
The project was completed in 2011. Unfortunately, 2 years later, they suffered a massive house fire. The house was then rebuilt again, using the same plans and finishes as the original build, adding only a secondary laundry closet on the main level.
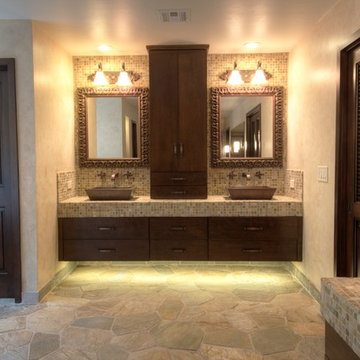
www.vanessamphoto.com
Diseño de cuarto de baño principal ecléctico grande con lavabo sobreencimera, puertas de armario de madera en tonos medios, encimera de azulejos, bañera exenta, ducha empotrada, baldosas y/o azulejos multicolor, baldosas y/o azulejos de piedra, paredes beige y suelo de pizarra
Diseño de cuarto de baño principal ecléctico grande con lavabo sobreencimera, puertas de armario de madera en tonos medios, encimera de azulejos, bañera exenta, ducha empotrada, baldosas y/o azulejos multicolor, baldosas y/o azulejos de piedra, paredes beige y suelo de pizarra
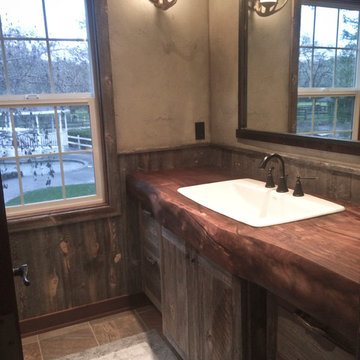
Designer: Tracy Whitmire
Custom Built Vanity: Noah Martin Wood Designs
Diseño de cuarto de baño rural pequeño con puertas de armario con efecto envejecido, encimera de madera, suelo de pizarra, aseo y ducha, baldosas y/o azulejos marrones, paredes beige, armarios con paneles empotrados, lavabo encastrado y suelo marrón
Diseño de cuarto de baño rural pequeño con puertas de armario con efecto envejecido, encimera de madera, suelo de pizarra, aseo y ducha, baldosas y/o azulejos marrones, paredes beige, armarios con paneles empotrados, lavabo encastrado y suelo marrón
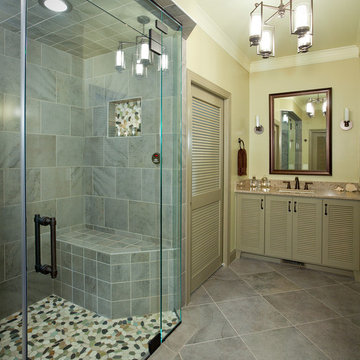
Foto de cuarto de baño principal clásico grande con encimera de cuarcita, baldosas y/o azulejos grises, armarios con puertas mallorquinas, puertas de armario beige, ducha empotrada, baldosas y/o azulejos de piedra, paredes beige, suelo de pizarra y lavabo bajoencimera
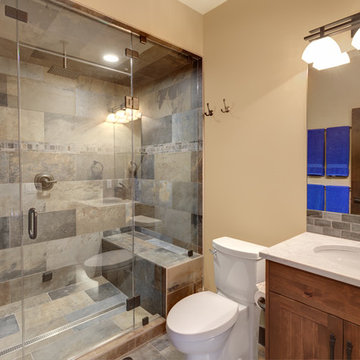
This bathroom features a large, two bench steam shower with slate tile and dropped ceiling. The rustic cabinetry and backsplash bring character to the space.
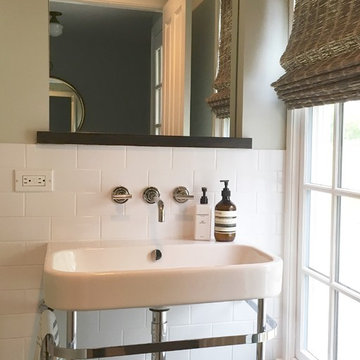
Diseño de cuarto de baño campestre de tamaño medio con sanitario de dos piezas, paredes beige, suelo de pizarra, aseo y ducha, lavabo tipo consola, baldosas y/o azulejos blancos y baldosas y/o azulejos de cemento

After remodeling their Kitchen last year, we were honored by a request to remodel this cute and tiny little.
guest bathroom.
Wood looking tile gave the natural serenity of a spa and dark floor tile finished the look with a mid-century modern / Asian touch.
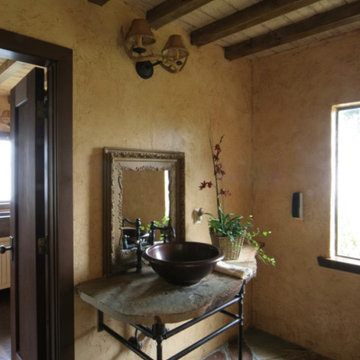
Imagen de cuarto de baño principal de tamaño medio con armarios abiertos, bañera exenta, combinación de ducha y bañera, sanitario de dos piezas, paredes beige, suelo de pizarra, lavabo sobreencimera, encimera de acrílico, suelo multicolor, ducha con cortina y encimeras multicolor
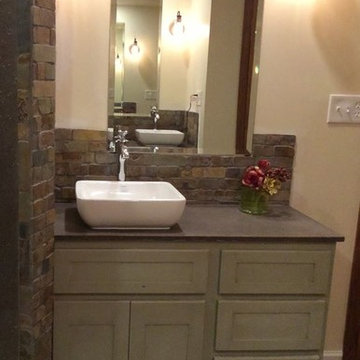
Sometimes the true inspiration for a space come from who the client's really are at heart. The owners of this center-hall colonial just didn't seem to match their house. Oh sure the space was cut up and horrendously decorated, but the true inspiration was the client's love for the horse world and their down-to-earth lifestyle.
Immediately, I blew out the walls of a space that was segregated into three little rooms; a dressing room, a vanity/tub room, and a shower/commode room. Using the supply and waste lines locations of the tub I was able to build them a custom shower area that better fit their lifestyle. Jumping on the old shower supply and waste lines, I was able to add a second vanity to this master suite.
The real magic came from the use of materials. I didn't want this to come off a "gitchy", over-the-top horse and barn motif but a space that spoke of an earthy naturalness. I chose materials that had a irregular, organic feel and juxtaposed them against a containing grid and strong vertical lines. The palette is intentionally simple so as not to overwhelm the strong saturation of the natural materials. The simplicity of line and the scale of the shapes are all designed to compliment the pungent earthiness of the well-chosen materials.
Now they have a room that "feels" like them, but allows them to interpret that as they enjoy the room for years to come!
1.674 ideas para cuartos de baño con paredes beige y suelo de pizarra
3