65 ideas para cuartos de baño con losas de piedra y papel pintado
Filtrar por
Presupuesto
Ordenar por:Popular hoy
1 - 20 de 65 fotos
Artículo 1 de 3
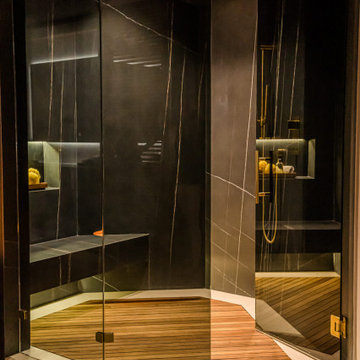
angled shower
Diseño de cuarto de baño principal, doble y flotante contemporáneo grande con ducha empotrada, baldosas y/o azulejos negros, losas de piedra, encimeras negras, armarios con paneles lisos, puertas de armario blancas, lavabo integrado, encimera de cuarzo compacto, suelo blanco, ducha con puerta con bisagras, banco de ducha y papel pintado
Diseño de cuarto de baño principal, doble y flotante contemporáneo grande con ducha empotrada, baldosas y/o azulejos negros, losas de piedra, encimeras negras, armarios con paneles lisos, puertas de armario blancas, lavabo integrado, encimera de cuarzo compacto, suelo blanco, ducha con puerta con bisagras, banco de ducha y papel pintado

Master bathroom with colorful pattern wallpaper and stone floor tile.
Diseño de cuarto de baño principal, único y a medida marinero grande con armarios estilo shaker, puertas de armario grises, ducha abierta, sanitario de dos piezas, baldosas y/o azulejos multicolor, losas de piedra, paredes multicolor, suelo de baldosas de porcelana, lavabo integrado, encimera de acrílico, suelo beige, ducha abierta, encimeras blancas y papel pintado
Diseño de cuarto de baño principal, único y a medida marinero grande con armarios estilo shaker, puertas de armario grises, ducha abierta, sanitario de dos piezas, baldosas y/o azulejos multicolor, losas de piedra, paredes multicolor, suelo de baldosas de porcelana, lavabo integrado, encimera de acrílico, suelo beige, ducha abierta, encimeras blancas y papel pintado

This 6,000sf luxurious custom new construction 5-bedroom, 4-bath home combines elements of open-concept design with traditional, formal spaces, as well. Tall windows, large openings to the back yard, and clear views from room to room are abundant throughout. The 2-story entry boasts a gently curving stair, and a full view through openings to the glass-clad family room. The back stair is continuous from the basement to the finished 3rd floor / attic recreation room.
The interior is finished with the finest materials and detailing, with crown molding, coffered, tray and barrel vault ceilings, chair rail, arched openings, rounded corners, built-in niches and coves, wide halls, and 12' first floor ceilings with 10' second floor ceilings.
It sits at the end of a cul-de-sac in a wooded neighborhood, surrounded by old growth trees. The homeowners, who hail from Texas, believe that bigger is better, and this house was built to match their dreams. The brick - with stone and cast concrete accent elements - runs the full 3-stories of the home, on all sides. A paver driveway and covered patio are included, along with paver retaining wall carved into the hill, creating a secluded back yard play space for their young children.
Project photography by Kmieick Imagery.
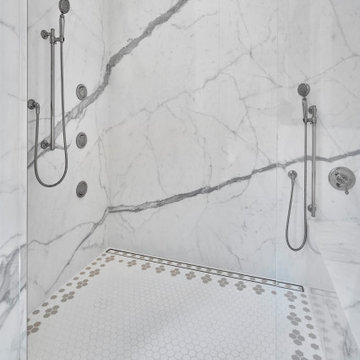
© Lassiter Photography | ReVisionCharlotte.com
Foto de cuarto de baño principal, doble y a medida clásico renovado grande con armarios con rebordes decorativos, puertas de armario azules, bañera con patas, ducha a ras de suelo, sanitario de dos piezas, baldosas y/o azulejos blancos, losas de piedra, paredes multicolor, suelo con mosaicos de baldosas, lavabo bajoencimera, encimera de cuarzo compacto, suelo multicolor, ducha con puerta con bisagras, encimeras blancas, banco de ducha y papel pintado
Foto de cuarto de baño principal, doble y a medida clásico renovado grande con armarios con rebordes decorativos, puertas de armario azules, bañera con patas, ducha a ras de suelo, sanitario de dos piezas, baldosas y/o azulejos blancos, losas de piedra, paredes multicolor, suelo con mosaicos de baldosas, lavabo bajoencimera, encimera de cuarzo compacto, suelo multicolor, ducha con puerta con bisagras, encimeras blancas, banco de ducha y papel pintado
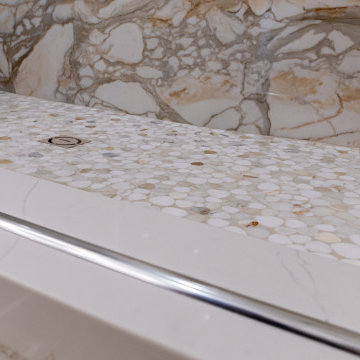
Innovative Design Build was hired to renovate a 2 bedroom 2 bathroom condo in the prestigious Symphony building in downtown Fort Lauderdale, Florida. The project included a full renovation of the kitchen, guest bathroom and primary bathroom. We also did small upgrades throughout the remainder of the property. The goal was to modernize the property using upscale finishes creating a streamline monochromatic space. The customization throughout this property is vast, including but not limited to: a hidden electrical panel, popup kitchen outlet with a stone top, custom kitchen cabinets and vanities. By using gorgeous finishes and quality products the client is sure to enjoy his home for years to come.
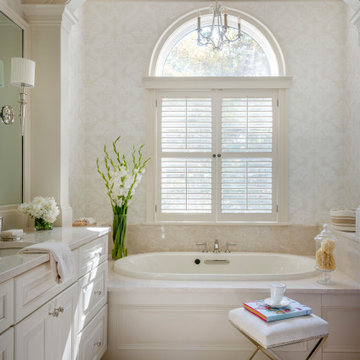
Imagen de cuarto de baño a medida clásico con armarios con paneles con relieve, puertas de armario blancas, bañera encastrada, baldosas y/o azulejos beige, losas de piedra, paredes beige, lavabo bajoencimera, suelo beige, encimeras blancas y papel pintado
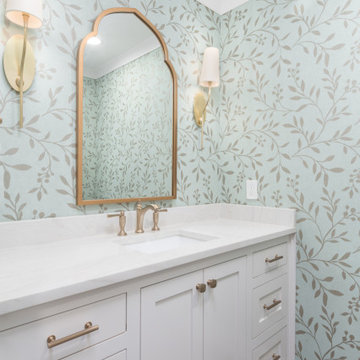
Modelo de cuarto de baño único y a medida clásico de tamaño medio con armarios con paneles lisos, puertas de armario blancas, sanitario de dos piezas, baldosas y/o azulejos blancos, losas de piedra, paredes multicolor, suelo de madera oscura, aseo y ducha, lavabo bajoencimera, encimera de cuarcita, suelo marrón, encimeras blancas y papel pintado

Diseño de cuarto de baño principal, doble y a medida actual grande con armarios con paneles con relieve, puertas de armario blancas, bañera exenta, ducha esquinera, sanitario de una pieza, baldosas y/o azulejos grises, losas de piedra, paredes negras, suelo de baldosas de cerámica, lavabo bajoencimera, encimera de granito, suelo gris, ducha con puerta con bisagras, encimeras blancas, cuarto de baño, madera y papel pintado

Inspired by ancient Roman baths and the clients’ love for exotic onyx, this entire space was transformed into a luxe spa oasis using traditional architectural elements, onyx, marble, warm woods and exquisite lighting. The end result is a sanctuary featuring a steam shower, dry sauna, soaking tub, water closet and vanity room. | Photography Joshua Caldwell.

Foto de cuarto de baño doble y de pie actual con armarios con paneles lisos, puertas de armario de madera oscura, baldosas y/o azulejos blancos, losas de piedra, paredes multicolor, lavabo sobreencimera, encimera de madera, suelo blanco, encimeras marrones y papel pintado
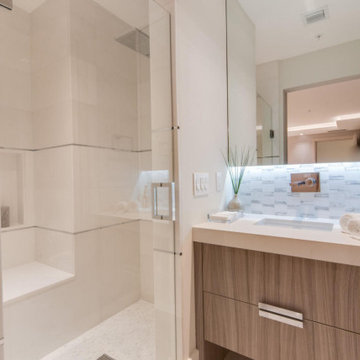
Complete design of new Guest Bathroom, featuring quartz countertop with marble mosaic backsplash and LED floating mirror. Cut to size marble slab installed on shower walls, bench and niche, featuring metal profile detail in chrome finish and marble mosaic wall accent insert and flooring.
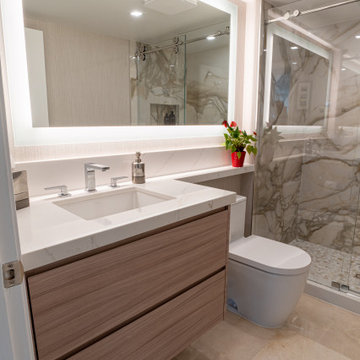
Innovative Design Build was hired to renovate a 2 bedroom 2 bathroom condo in the prestigious Symphony building in downtown Fort Lauderdale, Florida. The project included a full renovation of the kitchen, guest bathroom and primary bathroom. We also did small upgrades throughout the remainder of the property. The goal was to modernize the property using upscale finishes creating a streamline monochromatic space. The customization throughout this property is vast, including but not limited to: a hidden electrical panel, popup kitchen outlet with a stone top, custom kitchen cabinets and vanities. By using gorgeous finishes and quality products the client is sure to enjoy his home for years to come.
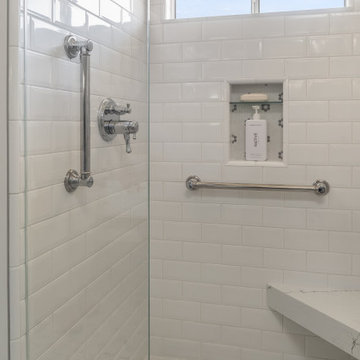
This bathroom remodel was in reality a bathroom creation! Part of a guest room, the bathroom was originally a clothes closet with a by-pass door facing a tiny single sink and a water closet. Reclaiming space from the clothes closet meant that my client could have a fully functioning bathroom as part of the guest suite, a fact she sweetly used to entice her aging mother to come and move in.
The sink and dedicated vanity area are illuminated by vintage-looking sconces. For the floor, we chose a small hexagon mosaic tile in a daisy pattern that harkens back to bathrooms in the early part of the 20th century and a wide-striped wallpaper gives the bathroom a certain European flair.
Photo: Bernardo Grijalva

This 6,000sf luxurious custom new construction 5-bedroom, 4-bath home combines elements of open-concept design with traditional, formal spaces, as well. Tall windows, large openings to the back yard, and clear views from room to room are abundant throughout. The 2-story entry boasts a gently curving stair, and a full view through openings to the glass-clad family room. The back stair is continuous from the basement to the finished 3rd floor / attic recreation room.
The interior is finished with the finest materials and detailing, with crown molding, coffered, tray and barrel vault ceilings, chair rail, arched openings, rounded corners, built-in niches and coves, wide halls, and 12' first floor ceilings with 10' second floor ceilings.
It sits at the end of a cul-de-sac in a wooded neighborhood, surrounded by old growth trees. The homeowners, who hail from Texas, believe that bigger is better, and this house was built to match their dreams. The brick - with stone and cast concrete accent elements - runs the full 3-stories of the home, on all sides. A paver driveway and covered patio are included, along with paver retaining wall carved into the hill, creating a secluded back yard play space for their young children.
Project photography by Kmieick Imagery.
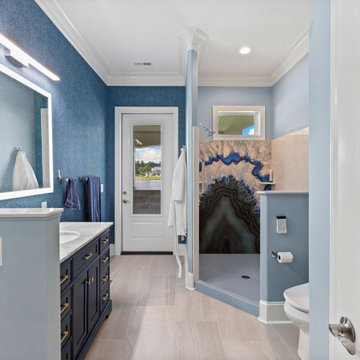
Bathroom with 12x24 tile and agate wall in shower.
Diseño de cuarto de baño único y de pie costero grande con armarios estilo shaker, puertas de armario azules, ducha abierta, baldosas y/o azulejos azules, losas de piedra, paredes azules, suelo de baldosas de porcelana, encimera de mármol, suelo blanco, ducha abierta, encimeras blancas y papel pintado
Diseño de cuarto de baño único y de pie costero grande con armarios estilo shaker, puertas de armario azules, ducha abierta, baldosas y/o azulejos azules, losas de piedra, paredes azules, suelo de baldosas de porcelana, encimera de mármol, suelo blanco, ducha abierta, encimeras blancas y papel pintado
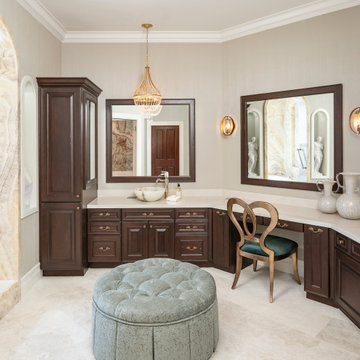
Inspired by ancient Roman baths and the clients’ love for exotic onyx, this entire space was transformed into a luxe spa oasis using traditional architectural elements, onyx, marble, warm woods and exquisite lighting. The end result is a sanctuary featuring a steam shower, dry sauna, soaking tub, water closet and vanity room. | Photography Joshua Caldwell.
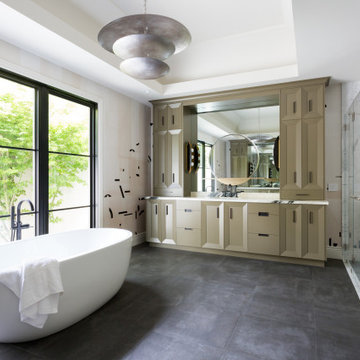
Diseño de cuarto de baño a medida, principal y único contemporáneo de tamaño medio con bañera exenta, ducha esquinera, encimeras blancas, papel pintado, armarios con paneles empotrados, puertas de armario marrones, baldosas y/o azulejos blancos, losas de piedra, paredes multicolor, lavabo bajoencimera, suelo negro, ducha con puerta con bisagras y bandeja
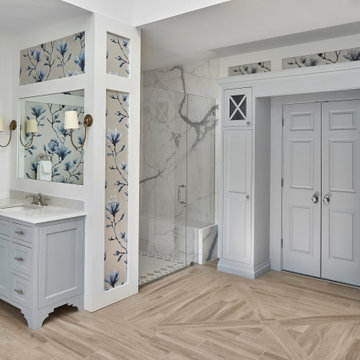
© Lassiter Photography | ReVisionCharlotte.com
Imagen de cuarto de baño principal, doble, a medida y abovedado clásico renovado grande con armarios con rebordes decorativos, puertas de armario azules, bañera con patas, ducha a ras de suelo, sanitario de dos piezas, baldosas y/o azulejos blancos, losas de piedra, paredes multicolor, imitación a madera, lavabo bajoencimera, encimera de cuarzo compacto, suelo beige, ducha con puerta con bisagras, encimeras blancas, banco de ducha y papel pintado
Imagen de cuarto de baño principal, doble, a medida y abovedado clásico renovado grande con armarios con rebordes decorativos, puertas de armario azules, bañera con patas, ducha a ras de suelo, sanitario de dos piezas, baldosas y/o azulejos blancos, losas de piedra, paredes multicolor, imitación a madera, lavabo bajoencimera, encimera de cuarzo compacto, suelo beige, ducha con puerta con bisagras, encimeras blancas, banco de ducha y papel pintado

The Primary bathroom was created using universal design. a custom console sink not only creates that authentic Victorian Vibe but it allows for access in a wheel chair. Free standing soaking tub, console sink, wall paper and antique furniture set the tone.
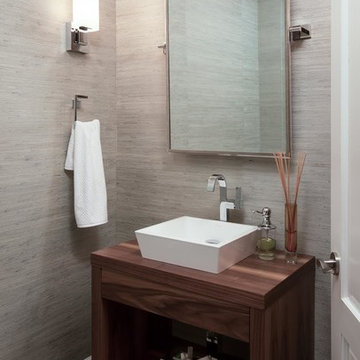
Powder Room
Foto de cuarto de baño principal, único y flotante tradicional renovado de tamaño medio con bañera encastrada, ducha abierta, sanitario de una pieza, baldosas y/o azulejos beige, losas de piedra, armarios con paneles lisos, puertas de armario de madera oscura, encimera de madera, encimeras marrones, paredes verdes, suelo de madera oscura, lavabo sobreencimera, suelo marrón y papel pintado
Foto de cuarto de baño principal, único y flotante tradicional renovado de tamaño medio con bañera encastrada, ducha abierta, sanitario de una pieza, baldosas y/o azulejos beige, losas de piedra, armarios con paneles lisos, puertas de armario de madera oscura, encimera de madera, encimeras marrones, paredes verdes, suelo de madera oscura, lavabo sobreencimera, suelo marrón y papel pintado
65 ideas para cuartos de baño con losas de piedra y papel pintado
1