53.328 ideas para cuartos de baño con lavabo integrado
Filtrar por
Presupuesto
Ordenar por:Popular hoy
101 - 120 de 53.328 fotos
Artículo 1 de 2
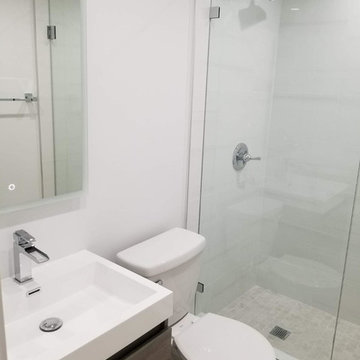
Imagen de cuarto de baño contemporáneo pequeño con armarios con paneles lisos, puertas de armario de madera clara, ducha empotrada, sanitario de dos piezas, baldosas y/o azulejos blancos, baldosas y/o azulejos de porcelana, paredes blancas, suelo de baldosas de porcelana, aseo y ducha, lavabo integrado, encimera de acrílico, suelo blanco, ducha con puerta con bisagras y encimeras blancas

Words cannot describe the level of transformation this beautiful 60’s ranch has undergone. The home was blessed with a ton of natural light, however the sectioned rooms made for large awkward spaces without much functionality. By removing the dividing walls and reworking a few key functioning walls, this home is ready to entertain friends and family for all occasions. The large island has dual ovens for serious bake-off competitions accompanied with an inset induction cooktop equipped with a pop-up ventilation system. Plenty of storage surrounds the cooking stations providing large countertop space and seating nook for two. The beautiful natural quartzite is a show stopper throughout with it’s honed finish and serene blue/green hue providing a touch of color. Mother-of-Pearl backsplash tiles compliment the quartzite countertops and soft linen cabinets. The level of functionality has been elevated by moving the washer & dryer to a newly created closet situated behind the refrigerator and keeps hidden by a ceiling mounted barn-door. The new laundry room and storage closet opposite provide a functional solution for maintaining easy access to both areas without door swings restricting the path to the family room. Full height pantry cabinet make up the rest of the wall providing plenty of storage space and a natural division between casual dining to formal dining. Built-in cabinetry with glass doors provides the opportunity to showcase family dishes and heirlooms accented with in-cabinet lighting. With the wall partitions removed, the dining room easily flows into the rest of the home while maintaining its special moment. A large peninsula divides the kitchen space from the seating room providing plentiful storage including countertop cabinets for hidden storage, a charging nook, and a custom doggy station for the beloved dog with an elevated bowl deck and shallow drawer for leashes and treats! Beautiful large format tiles with a touch of modern flair bring all these spaces together providing a texture and color unlike any other with spots of iridescence, brushed concrete, and hues of blue and green. The original master bath and closet was divided into two parts separated by a hallway and door leading to the outside. This created an itty-bitty bathroom and plenty of untapped floor space with potential! By removing the interior walls and bringing the new bathroom space into the bedroom, we created a functional bathroom and walk-in closet space. By reconfiguration the bathroom layout to accommodate a walk-in shower and dual vanity, we took advantage of every square inch and made it functional and beautiful! A pocket door leads into the bathroom suite and a large full-length mirror on a mosaic accent wall greets you upon entering. To the left is a pocket door leading into the walk-in closet, and to the right is the new master bath. A natural marble floor mosaic in a basket weave pattern is warm to the touch thanks to the heating system underneath. Large format white wall tiles with glass mosaic accent in the shower and continues as a wainscot throughout the bathroom providing a modern touch and compliment the classic marble floor. A crisp white double vanity furniture piece completes the space. The journey of the Yosemite project is one we will never forget. Not only were we given the opportunity to transform this beautiful home into a more functional and beautiful space, we were blessed with such amazing clients who were endlessly appreciative of TVL – and for that we are grateful!

Low Gear Photography
Modelo de cuarto de baño tradicional renovado pequeño con armarios abiertos, ducha abierta, baldosas y/o azulejos blancos, paredes blancas, suelo de baldosas de porcelana, lavabo integrado, encimera de acrílico, suelo negro, ducha con puerta con bisagras, encimeras blancas, puertas de armario negras, baldosas y/o azulejos de cemento y aseo y ducha
Modelo de cuarto de baño tradicional renovado pequeño con armarios abiertos, ducha abierta, baldosas y/o azulejos blancos, paredes blancas, suelo de baldosas de porcelana, lavabo integrado, encimera de acrílico, suelo negro, ducha con puerta con bisagras, encimeras blancas, puertas de armario negras, baldosas y/o azulejos de cemento y aseo y ducha

For a young family of four in Oakland’s Redwood Heights neighborhood we remodeled and enlarged one bathroom and created a second bathroom at the rear of the existing garage. This family of four was outgrowing their home but loved their neighborhood. They needed a larger bathroom and also needed a second bath on a different level to accommodate the fact that the mother gets ready for work hours before the others usually get out of bed. For the hard-working Mom, we created a new bathroom in the garage level, with luxurious finishes and fixtures to reward her for being the primary bread-winner in the family. Based on a circle/bubble theme we created a feature wall of circular tiles from Porcelanosa on the back wall of the shower and a used a round Electric Mirror at the vanity. Other luxury features of the downstairs bath include a Fanini MilanoSlim shower system, floating lacquer vanity and custom built in cabinets. For the upstairs bathroom, we enlarged the room by borrowing space from the adjacent closets. Features include a rectangular Electric Mirror, custom vanity and cabinets, wall-hung Duravit toilet and glass finger tiles.

Foto de cuarto de baño tradicional renovado pequeño con armarios con paneles lisos, puertas de armario blancas, ducha empotrada, baldosas y/o azulejos blancos, baldosas y/o azulejos de cemento, suelo de pizarra, aseo y ducha, lavabo integrado, encimera de acrílico, ducha abierta y encimeras blancas
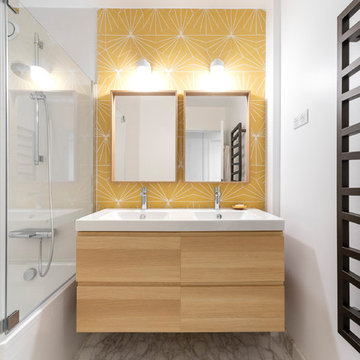
Léandre Chéron
Modelo de cuarto de baño contemporáneo con armarios con paneles lisos, puertas de armario de madera oscura, combinación de ducha y bañera, paredes blancas, aseo y ducha, lavabo integrado, suelo gris y encimeras blancas
Modelo de cuarto de baño contemporáneo con armarios con paneles lisos, puertas de armario de madera oscura, combinación de ducha y bañera, paredes blancas, aseo y ducha, lavabo integrado, suelo gris y encimeras blancas
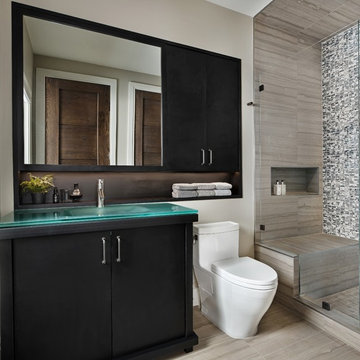
Beth Singer Photographer.
Diseño de cuarto de baño actual con armarios con paneles lisos, puertas de armario negras, ducha empotrada, baldosas y/o azulejos blancas y negros, baldosas y/o azulejos grises, paredes beige, lavabo integrado, encimera de vidrio y suelo gris
Diseño de cuarto de baño actual con armarios con paneles lisos, puertas de armario negras, ducha empotrada, baldosas y/o azulejos blancas y negros, baldosas y/o azulejos grises, paredes beige, lavabo integrado, encimera de vidrio y suelo gris

Modelo de cuarto de baño de estilo americano de tamaño medio con armarios estilo shaker, puertas de armario marrones, combinación de ducha y bañera, sanitario de una pieza, paredes beige, suelo de baldosas de porcelana, aseo y ducha, lavabo integrado, encimera de cuarcita, suelo beige, ducha con cortina y encimeras grises

As part of large building works Letta London had opportunity to work with client and interior designer on this beautiful master ensuite bathroom. Timeless marble onyx look porcelain tiles were picked and look fantastic in our opinion.
Jacuzzi bath tub in very hard wearing and hygyenic finish inclduing mood lighting was sourced for our client inclduing easy to operate wall mounted taps.
Walking shower with sliding option was chosen to keep the splashes withing the shower space. Large rain water shower was chosen and sliding shower also.
Smart toilet which makes toilet experience so much more better and is great for heatlth too!
Lastly amzing vanity sink unit was chosen including these very clever towel rail either side of the vanity sink. Reaching out to dry your hands was never easier.

James Meyer Photographer
Imagen de cuarto de baño principal contemporáneo pequeño con armarios con paneles lisos, puertas de armario de madera clara, ducha a ras de suelo, sanitario de pared, baldosas y/o azulejos blancos, baldosas y/o azulejos de cerámica, paredes blancas, suelo de mármol, lavabo integrado, encimera de acrílico, suelo blanco, ducha con puerta con bisagras y encimeras blancas
Imagen de cuarto de baño principal contemporáneo pequeño con armarios con paneles lisos, puertas de armario de madera clara, ducha a ras de suelo, sanitario de pared, baldosas y/o azulejos blancos, baldosas y/o azulejos de cerámica, paredes blancas, suelo de mármol, lavabo integrado, encimera de acrílico, suelo blanco, ducha con puerta con bisagras y encimeras blancas

This master bathroom is absolutely jaw dropping! Starting with the all glass-enclosed marble shower, freestanding bath tub, shiplap walls, cement tile floor, Hinkley lighting and finishing with marble topped stained vanities, this bathroom offers a spa type experience which is beyond special!
Photo Credit: Leigh Ann Rowe

Modern bathroom design with elongated hex floor tile and white rustic wall tile.
Ejemplo de cuarto de baño industrial de tamaño medio con ducha empotrada, sanitario de una pieza, suelo de azulejos de cemento, aseo y ducha, ducha abierta, armarios con paneles empotrados, puertas de armario negras, baldosas y/o azulejos grises, baldosas y/o azulejos de cemento, paredes negras, lavabo integrado, encimera de acrílico, suelo negro y encimeras blancas
Ejemplo de cuarto de baño industrial de tamaño medio con ducha empotrada, sanitario de una pieza, suelo de azulejos de cemento, aseo y ducha, ducha abierta, armarios con paneles empotrados, puertas de armario negras, baldosas y/o azulejos grises, baldosas y/o azulejos de cemento, paredes negras, lavabo integrado, encimera de acrílico, suelo negro y encimeras blancas

On a hillside property in Santa Monica hidden behind trees stands our brand new constructed from the grounds up guest unit. This unit is only 300sq. but the layout makes it feel as large as a small apartment.
Vaulted 12' ceilings and lots of natural light makes the space feel light and airy.
A small kitchenette gives you all you would need for cooking something for yourself, notice the baby blue color of the appliances contrasting against the clean white cabinets and counter top.
The wood flooring give warmth to the neutral white colored walls and ceilings.
A nice sized bathroom bosting a 3'x3' shower with a corner double door entrance with all the high quality finishes you would expect in a master bathroom.
The exterior of the unit was perfectly matched to the existing main house.
These ADU (accessory dwelling unit) also called guest units and the famous term "Mother in law unit" are becoming more and more popular in California and in LA in particular.

Ejemplo de cuarto de baño tradicional renovado pequeño con armarios con paneles lisos, puertas de armario con efecto envejecido, ducha empotrada, sanitario de dos piezas, baldosas y/o azulejos grises, baldosas y/o azulejos de cerámica, paredes grises, suelo vinílico, aseo y ducha, lavabo integrado, ducha con puerta con bisagras y encimeras blancas

We created a new shower with flat pan and infinity drain, the drain is not visible and looks like a thin line along with the shower opening. Easy handicap access shower with bench and portable shower head. Vanity didn’t get replaced, new quartz countertop with new sinks added. Heated floors and fresh paint made that room warm and beautiful.
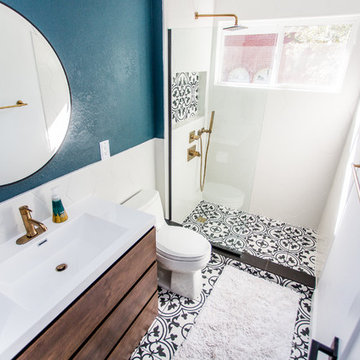
A beautiful bathroom remodel completed by our on-shore team in Austin, TX working with our interior deisgner Nemanja. We loved the end result, check out more on bambooapp.com

ZD photography
Imagen de cuarto de baño principal clásico renovado pequeño con armarios estilo shaker, puertas de armario de madera en tonos medios, ducha abierta, sanitario de una pieza, baldosas y/o azulejos multicolor, baldosas y/o azulejos en mosaico, paredes beige, suelo vinílico, lavabo integrado, encimera de acrílico, suelo blanco, ducha abierta y encimeras blancas
Imagen de cuarto de baño principal clásico renovado pequeño con armarios estilo shaker, puertas de armario de madera en tonos medios, ducha abierta, sanitario de una pieza, baldosas y/o azulejos multicolor, baldosas y/o azulejos en mosaico, paredes beige, suelo vinílico, lavabo integrado, encimera de acrílico, suelo blanco, ducha abierta y encimeras blancas
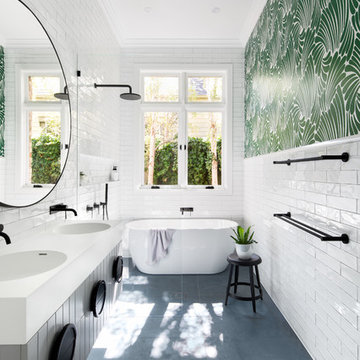
Ejemplo de cuarto de baño escandinavo con puertas de armario beige, combinación de ducha y bañera, baldosas y/o azulejos blancos, paredes multicolor, lavabo integrado, suelo gris, ducha abierta y encimeras blancas
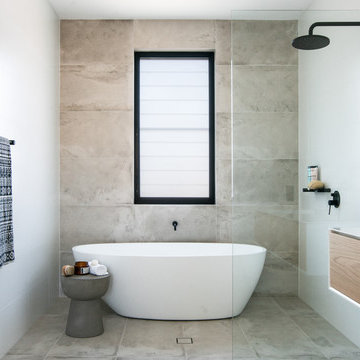
Peter Crumpton
Foto de cuarto de baño contemporáneo con puertas de armario de madera oscura, bañera exenta, baldosas y/o azulejos de cerámica, encimeras blancas, armarios con paneles lisos, ducha a ras de suelo, baldosas y/o azulejos grises, baldosas y/o azulejos blancos, paredes blancas, lavabo integrado, suelo gris y ducha abierta
Foto de cuarto de baño contemporáneo con puertas de armario de madera oscura, bañera exenta, baldosas y/o azulejos de cerámica, encimeras blancas, armarios con paneles lisos, ducha a ras de suelo, baldosas y/o azulejos grises, baldosas y/o azulejos blancos, paredes blancas, lavabo integrado, suelo gris y ducha abierta
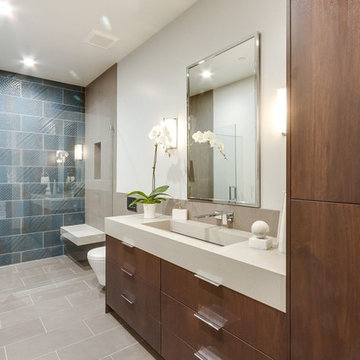
Diseño de cuarto de baño actual con armarios con paneles lisos, puertas de armario de madera en tonos medios, ducha empotrada, paredes blancas, aseo y ducha, lavabo integrado, suelo gris, ducha con puerta con bisagras y encimeras beige
53.328 ideas para cuartos de baño con lavabo integrado
6