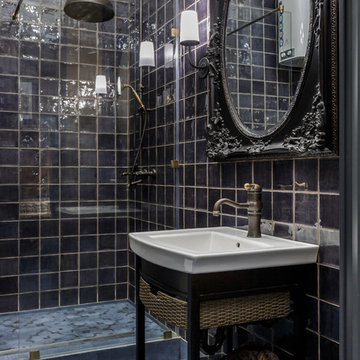9.404 ideas para cuartos de baño con paredes beige y lavabo integrado
Filtrar por
Presupuesto
Ordenar por:Popular hoy
1 - 20 de 9404 fotos

Baño de 2 piezas y plato de ducha, ubicado en la planta baja del ático al lado del comedor - salón lo que lo hace muy cómodo para los invitados.
Ejemplo de cuarto de baño único, a medida y gris y blanco contemporáneo de tamaño medio con puertas de armario blancas, ducha empotrada, sanitario de dos piezas, baldosas y/o azulejos beige, baldosas y/o azulejos de cerámica, paredes beige, suelo de baldosas de cerámica, aseo y ducha, lavabo integrado, encimera de esteatita, suelo gris, ducha con puerta corredera, encimeras blancas y armarios con paneles lisos
Ejemplo de cuarto de baño único, a medida y gris y blanco contemporáneo de tamaño medio con puertas de armario blancas, ducha empotrada, sanitario de dos piezas, baldosas y/o azulejos beige, baldosas y/o azulejos de cerámica, paredes beige, suelo de baldosas de cerámica, aseo y ducha, lavabo integrado, encimera de esteatita, suelo gris, ducha con puerta corredera, encimeras blancas y armarios con paneles lisos

Paul Dyer Photo
Diseño de cuarto de baño rural con armarios con paneles lisos, puertas de armario de madera oscura, paredes beige, lavabo integrado, suelo gris y encimeras beige
Diseño de cuarto de baño rural con armarios con paneles lisos, puertas de armario de madera oscura, paredes beige, lavabo integrado, suelo gris y encimeras beige

共用の浴室です。ヒバ材で囲まれた空間です。落とし込まれた大きな浴槽から羊蹄山を眺めることができます。浴槽端のスノコを通ってテラスに出ることも可能です。
Diseño de cuarto de baño principal, doble, a medida y beige rústico grande sin sin inodoro con puertas de armario negras, jacuzzi, sanitario de una pieza, baldosas y/o azulejos marrones, paredes beige, suelo de baldosas de porcelana, lavabo integrado, encimera de madera, suelo gris, ducha con puerta con bisagras, encimeras negras, ventanas, madera y todos los tratamientos de pared
Diseño de cuarto de baño principal, doble, a medida y beige rústico grande sin sin inodoro con puertas de armario negras, jacuzzi, sanitario de una pieza, baldosas y/o azulejos marrones, paredes beige, suelo de baldosas de porcelana, lavabo integrado, encimera de madera, suelo gris, ducha con puerta con bisagras, encimeras negras, ventanas, madera y todos los tratamientos de pared
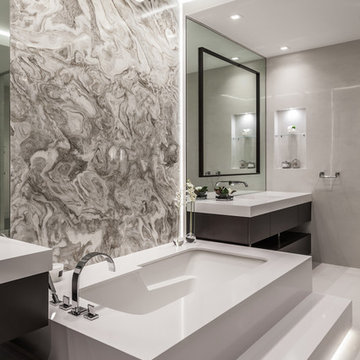
Photography by Emilio Collavino
Diseño de cuarto de baño principal actual grande sin sin inodoro con armarios con paneles lisos, puertas de armario de madera en tonos medios, bañera encastrada sin remate, sanitario de una pieza, baldosas y/o azulejos beige, baldosas y/o azulejos de cerámica, paredes beige, suelo de azulejos de cemento, lavabo integrado, suelo beige y encimeras blancas
Diseño de cuarto de baño principal actual grande sin sin inodoro con armarios con paneles lisos, puertas de armario de madera en tonos medios, bañera encastrada sin remate, sanitario de una pieza, baldosas y/o azulejos beige, baldosas y/o azulejos de cerámica, paredes beige, suelo de azulejos de cemento, lavabo integrado, suelo beige y encimeras blancas

Our clients had been in their home since the early 1980’s and decided it was time for some updates. We took on the kitchen, two bathrooms and a powder room.
This petite master bathroom primarily had storage and space planning challenges. Since the wife uses a larger bath down the hall, this bath is primarily the husband’s domain and was designed with his needs in mind. We started out by converting an existing alcove tub to a new shower since the tub was never used. The custom shower base and decorative tile are now visible through the glass shower door and help to visually elongate the small room. A Kohler tailored vanity provides as much storage as possible in a small space, along with a small wall niche and large medicine cabinet to supplement. “Wood” plank tile, specialty wall covering and the darker vanity and glass accents give the room a more masculine feel as was desired. Floor heating and 1 piece ceramic vanity top add a bit of luxury to this updated modern feeling space.
Designed by: Susan Klimala, CKD, CBD
Photography by: Michael Alan Kaskel
For more information on kitchen and bath design ideas go to: www.kitchenstudio-ge.com

Gibeon Photography. Troy Lighting Edison Pendants / Phillip Jeffries Faux Leather Wall covering
Modelo de cuarto de baño rústico con armarios con paneles lisos, puertas de armario de madera oscura, ducha empotrada, paredes beige, lavabo integrado, encimera de cemento y ducha con puerta con bisagras
Modelo de cuarto de baño rústico con armarios con paneles lisos, puertas de armario de madera oscura, ducha empotrada, paredes beige, lavabo integrado, encimera de cemento y ducha con puerta con bisagras

The owners of this small condo came to use looking to add more storage to their bathroom. To do so, we built out the area to the left of the shower to create a full height “dry niche” for towels and other items to be stored. We also included a large storage cabinet above the toilet, finished with the same distressed wood as the two-drawer vanity.
We used a hex-patterned mosaic for the flooring and large format 24”x24” tiles in the shower and niche. The green paint chosen for the wall compliments the light gray finishes and provides a contrast to the other bright white elements.
Designed by Chi Renovation & Design who also serve the Chicagoland area and it's surrounding suburbs, with an emphasis on the North Side and North Shore. You'll find their work from the Loop through Lincoln Park, Skokie, Evanston, Humboldt Park, Wilmette, and all of the way up to Lake Forest.
For more about Chi Renovation & Design, click here: https://www.chirenovation.com/
To learn more about this project, click here: https://www.chirenovation.com/portfolio/noble-square-bathroom/

Indulge in luxury and sophistication with this meticulously designed master bathroom. The centerpiece is the spacious master bathroom corner shower, offering a rejuvenating experience every time. The master bathroom bathtub beckons for tranquil moments of relaxation, complemented by an elegant master bathroom sink with taps for added convenience.
Storage meets style with wooden brown bathroom cabinets, featuring raised panel cabinets that seamlessly blend aesthetics and functionality. The marble top bathroom vanity adds a touch of opulence to the space, creating a focal point that exudes timeless charm.
Enhance the ambiance with master bathroom wall mirror and wall lamps, providing both practical illumination and a touch of glamour. The tile flooring contributes to a clean and modern aesthetic, harmonizing with the enclosed glass shower and shower kit for a spa-like atmosphere.
Natural light filters through the bathroom glass window, illuminating the brown wooden floor and accentuating the soothing palette. Thoughtful details such as bathroom recessed lighting, bathroom ac duct, and flat ceiling design elevate the overall comfort and aesthetic appeal.
Modern convenience is at your fingertips with strategically placed bathroom electric switches, ensuring a seamless experience. Embrace a sense of calm and warmth with beige bathroom ideas that tie together the elements, creating a master bathroom retreat that balances functionality and elegance.

The Tranquility Residence is a mid-century modern home perched amongst the trees in the hills of Suffern, New York. After the homeowners purchased the home in the Spring of 2021, they engaged TEROTTI to reimagine the primary and tertiary bathrooms. The peaceful and subtle material textures of the primary bathroom are rich with depth and balance, providing a calming and tranquil space for daily routines. The terra cotta floor tile in the tertiary bathroom is a nod to the history of the home while the shower walls provide a refined yet playful texture to the room.

Bagno con travi a vista sbiancate
Pavimento e rivestimento in grandi lastre Laminam Calacatta Michelangelo
Rivestimento in legno di rovere con pannello a listelli realizzato su disegno.
Vasca da bagno a libera installazione di Agape Spoon XL
Mobile lavabo di Novello - your bathroom serie Quari con piano in Laminam Emperador
Rubinetteria Gessi Serie 316
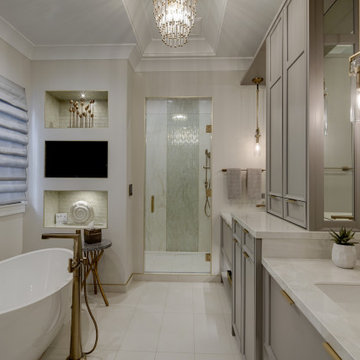
This sophisticated luxury master bath features his and her vanities that are separated by floor to cielng cabinets. The deep drawers were notched around the plumbing to maximize storage. Integrated lighting highlights the open shelving below the drawers. The curvilinear stiles and rails of Rutt’s exclusive Prairie door style combined with the soft grey paint color give this room a luxury spa feel.
design by drury design

Архитектор-дизайнер: Ирина Килина
Дизайнер: Екатерина Дудкина
Modelo de cuarto de baño único y flotante actual pequeño con armarios con paneles lisos, puertas de armario marrones, ducha esquinera, sanitario de pared, baldosas y/o azulejos beige, baldosas y/o azulejos de porcelana, paredes beige, suelo de baldosas de porcelana, aseo y ducha, lavabo integrado, encimera de acrílico, suelo negro, ducha con puerta con bisagras, encimeras blancas y banco de ducha
Modelo de cuarto de baño único y flotante actual pequeño con armarios con paneles lisos, puertas de armario marrones, ducha esquinera, sanitario de pared, baldosas y/o azulejos beige, baldosas y/o azulejos de porcelana, paredes beige, suelo de baldosas de porcelana, aseo y ducha, lavabo integrado, encimera de acrílico, suelo negro, ducha con puerta con bisagras, encimeras blancas y banco de ducha

Leoni Cement Tile floor from the Cement Tile Shop. Shower includes marble threshold and shampoo shelves.
Foto de cuarto de baño principal tradicional renovado de tamaño medio con armarios con paneles con relieve, puertas de armario azules, bañera con patas, ducha esquinera, sanitario de dos piezas, baldosas y/o azulejos blancos, baldosas y/o azulejos de cerámica, paredes beige, suelo de azulejos de cemento, lavabo integrado, encimera de mármol, suelo blanco, ducha con puerta con bisagras y encimeras grises
Foto de cuarto de baño principal tradicional renovado de tamaño medio con armarios con paneles con relieve, puertas de armario azules, bañera con patas, ducha esquinera, sanitario de dos piezas, baldosas y/o azulejos blancos, baldosas y/o azulejos de cerámica, paredes beige, suelo de azulejos de cemento, lavabo integrado, encimera de mármol, suelo blanco, ducha con puerta con bisagras y encimeras grises
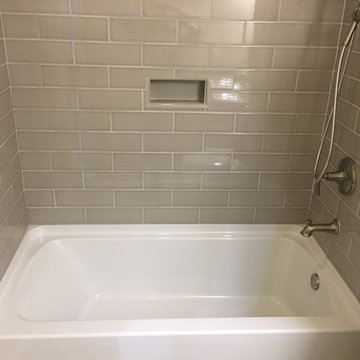
Update bathroom with new taupe tiles, deeper tub, and new fixtures.
Modelo de cuarto de baño tradicional renovado pequeño con armarios estilo shaker, puertas de armario de madera en tonos medios, bañera empotrada, sanitario de dos piezas, baldosas y/o azulejos beige, paredes beige, suelo de baldosas de cerámica, aseo y ducha, lavabo integrado, encimera de acrílico, suelo beige, ducha con cortina y encimeras grises
Modelo de cuarto de baño tradicional renovado pequeño con armarios estilo shaker, puertas de armario de madera en tonos medios, bañera empotrada, sanitario de dos piezas, baldosas y/o azulejos beige, paredes beige, suelo de baldosas de cerámica, aseo y ducha, lavabo integrado, encimera de acrílico, suelo beige, ducha con cortina y encimeras grises

Fun guest bathroom with custom designed tile from Fireclay, concrete sink and cypress wood floating vanity
Foto de cuarto de baño escandinavo pequeño sin sin inodoro con armarios con paneles lisos, puertas de armario de madera clara, bañera exenta, sanitario de una pieza, baldosas y/o azulejos beige, baldosas y/o azulejos de cerámica, paredes beige, suelo de piedra caliza, aseo y ducha, lavabo integrado, encimera de cemento, suelo gris, ducha abierta y encimeras grises
Foto de cuarto de baño escandinavo pequeño sin sin inodoro con armarios con paneles lisos, puertas de armario de madera clara, bañera exenta, sanitario de una pieza, baldosas y/o azulejos beige, baldosas y/o azulejos de cerámica, paredes beige, suelo de piedra caliza, aseo y ducha, lavabo integrado, encimera de cemento, suelo gris, ducha abierta y encimeras grises
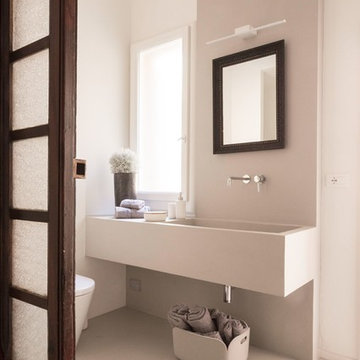
Ph: Roberta De Palo
Diseño de cuarto de baño beige y blanco mediterráneo con suelo beige, encimeras beige, paredes beige y lavabo integrado
Diseño de cuarto de baño beige y blanco mediterráneo con suelo beige, encimeras beige, paredes beige y lavabo integrado
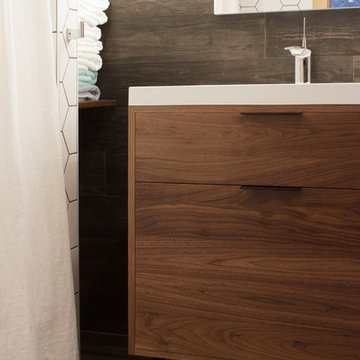
Equally beautiful and functional, this walnut vanity adds natural warmth to the newly renovated master bath. The linear design includes generous drawers fitted with customized storage for grooming accessories.
Kara Lashuay
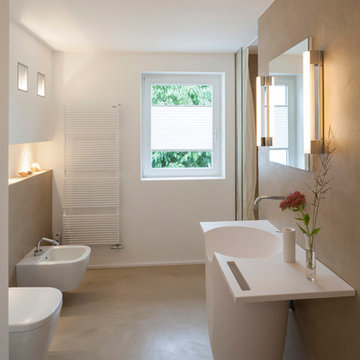
Badplanung: Ultramarin GmbH, Gaswerk in Köln
Fotografie: Markus Bollen
Foto de cuarto de baño contemporáneo de tamaño medio con sanitario de pared, suelo de cemento, aseo y ducha, lavabo integrado, encimera de acrílico, suelo beige, ducha con cortina, ducha empotrada, paredes beige y encimeras blancas
Foto de cuarto de baño contemporáneo de tamaño medio con sanitario de pared, suelo de cemento, aseo y ducha, lavabo integrado, encimera de acrílico, suelo beige, ducha con cortina, ducha empotrada, paredes beige y encimeras blancas
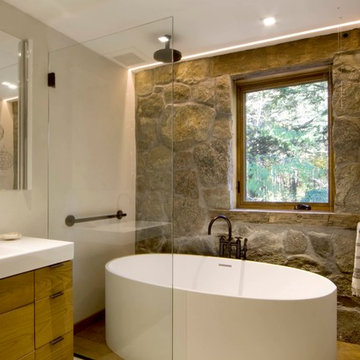
Imagen de cuarto de baño principal rústico con armarios con paneles lisos, puertas de armario de madera clara, bañera exenta, combinación de ducha y bañera, paredes beige, lavabo integrado, ducha abierta y piedra
9.404 ideas para cuartos de baño con paredes beige y lavabo integrado
1
