6.561 ideas para cuartos de baño con puertas de armario de madera oscura y lavabo integrado
Filtrar por
Presupuesto
Ordenar por:Popular hoy
1 - 20 de 6561 fotos
Artículo 1 de 3
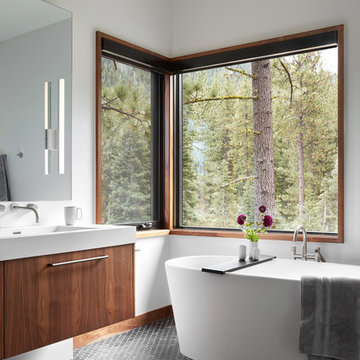
Photo: Lisa Petrole
Foto de cuarto de baño principal contemporáneo extra grande con armarios con paneles lisos, bañera exenta, paredes blancas, suelo de mármol, lavabo integrado, encimera de cuarzo compacto, suelo negro y puertas de armario de madera oscura
Foto de cuarto de baño principal contemporáneo extra grande con armarios con paneles lisos, bañera exenta, paredes blancas, suelo de mármol, lavabo integrado, encimera de cuarzo compacto, suelo negro y puertas de armario de madera oscura
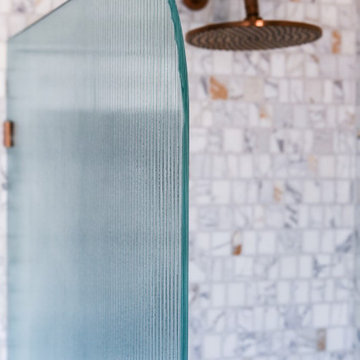
Arts and Crafts meets Mid Century interior design with this completed bathroom renovation in Neutral Bay NSW. This bathroom features brushed bronze tapware, a quartz benchtop and statement marble mosaic wall tiles.

Dark stone, custom cherry cabinetry, misty forest wallpaper, and a luxurious soaker tub mix together to create this spectacular primary bathroom. These returning clients came to us with a vision to transform their builder-grade bathroom into a showpiece, inspired in part by the Japanese garden and forest surrounding their home. Our designer, Anna, incorporated several accessibility-friendly features into the bathroom design; a zero-clearance shower entrance, a tiled shower bench, stylish grab bars, and a wide ledge for transitioning into the soaking tub. Our master cabinet maker and finish carpenters collaborated to create the handmade tapered legs of the cherry cabinets, a custom mirror frame, and new wood trim.
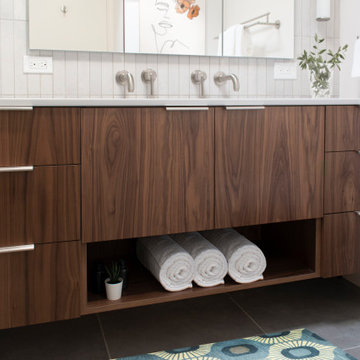
Custom mid-century modern family bath combines modern touches with timeless style.
Imagen de cuarto de baño principal, doble y de pie retro pequeño con armarios con paneles lisos, puertas de armario de madera oscura, sanitario de una pieza, baldosas y/o azulejos blancos, baldosas y/o azulejos de porcelana, paredes blancas, suelo de baldosas de porcelana, lavabo integrado, encimera de acrílico, suelo gris, encimeras blancas, bañera empotrada, combinación de ducha y bañera y ducha con puerta corredera
Imagen de cuarto de baño principal, doble y de pie retro pequeño con armarios con paneles lisos, puertas de armario de madera oscura, sanitario de una pieza, baldosas y/o azulejos blancos, baldosas y/o azulejos de porcelana, paredes blancas, suelo de baldosas de porcelana, lavabo integrado, encimera de acrílico, suelo gris, encimeras blancas, bañera empotrada, combinación de ducha y bañera y ducha con puerta corredera
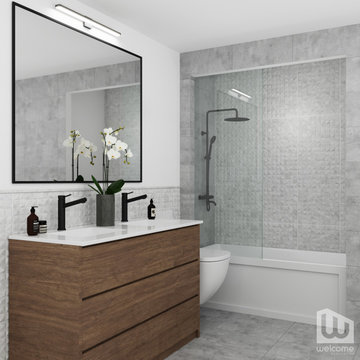
Bel Air - Serene Elegance. This collection was designed with cool tones and spa-like qualities to create a space that is timeless and forever elegant.

The original bathroom on the main floor had an odd Jack-and-Jill layout with two toilets, two vanities and only a single tub/shower (in vintage mint green, no less). With some creative modifications to existing walls and the removal of a small linen closet, we were able to divide the space into two functional bathrooms – one of them now a true en suite master.
In the master bathroom we chose a soothing palette of warm grays – the geometric floor tile was laid in a random pattern adding to the modern minimalist style. The slab front vanity has a mid-century vibe and feels at place in the home. Storage space is always at a premium in smaller bathrooms so we made sure there was ample countertop space and an abundance of drawers in the vanity. While calming grays were welcome in the bathroom, a saturated pop of color adds vibrancy to the master bedroom and creates a vibrant backdrop for furnishings.

Custom bathroom remodel with a freestanding tub, rainfall showerhead, custom vanity lighting, and tile flooring.
Diseño de cuarto de baño principal, doble y a medida tradicional de tamaño medio con armarios con paneles empotrados, puertas de armario de madera oscura, bañera exenta, paredes beige, lavabo integrado, encimeras blancas, cuarto de baño, suelo con mosaicos de baldosas, encimera de granito, suelo negro, ducha doble, baldosas y/o azulejos blancos, baldosas y/o azulejos de cerámica y ducha con puerta con bisagras
Diseño de cuarto de baño principal, doble y a medida tradicional de tamaño medio con armarios con paneles empotrados, puertas de armario de madera oscura, bañera exenta, paredes beige, lavabo integrado, encimeras blancas, cuarto de baño, suelo con mosaicos de baldosas, encimera de granito, suelo negro, ducha doble, baldosas y/o azulejos blancos, baldosas y/o azulejos de cerámica y ducha con puerta con bisagras
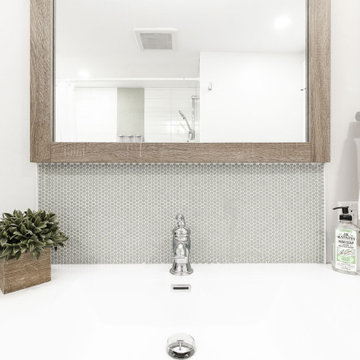
This standard 5’ x 7’ bathroom got a Rustic charm makeover, no longer is it standard, everything has a place, easy maintained with allot of style.
Homeowners’ request: We want an old world charm but with modern materials
Designer secret: by removing the large and bulky linen closet, and adding a larger vanity with a storage tower, I was able to make the space feel larger yet double the amount of storage, I used a porcelain floor tile to mimic the look of aged wood planks, but used a simple subway tile for shower walls for easy clean-up, a small accent of a mini hexagon mosaic in a light moss color to tie the space together. Finally excellent LED lighting to bright this very dark space.
Materials used: FLOOR TILE; wild porcelain 6” x 24” color: white wash – SHOWER WALL TILE: metro 4” x 12” color high gloss white installed linear – MOSAIC ACCENT TILE; Soft color: Hex sage – VANITY & TOWER; Sofia color soft oak – FAUCETS royal Hampton color chrome - WALL PAINT; 6206-21 Sketch paper – ACCENTS & ACCESSORIES; by client

Ejemplo de cuarto de baño principal y de pie actual de tamaño medio con armarios con paneles lisos, puertas de armario de madera oscura, bañera encastrada, baldosas y/o azulejos verdes, baldosas y/o azulejos de cemento, paredes multicolor, lavabo integrado, suelo gris y encimeras blancas
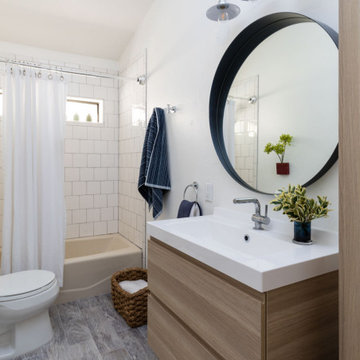
Imagen de cuarto de baño único y flotante clásico renovado de tamaño medio con armarios con paneles lisos, puertas de armario de madera oscura, bañera empotrada, combinación de ducha y bañera, sanitario de dos piezas, baldosas y/o azulejos blancos, paredes blancas, aseo y ducha, lavabo integrado, suelo gris, ducha con cortina y encimeras blancas

Modelo de cuarto de baño principal, doble y flotante rural con armarios con paneles lisos, puertas de armario de madera oscura, bañera exenta, ducha a ras de suelo, baldosas y/o azulejos beige, losas de piedra, paredes blancas, suelo de baldosas tipo guijarro, lavabo integrado, suelo multicolor y encimeras beige
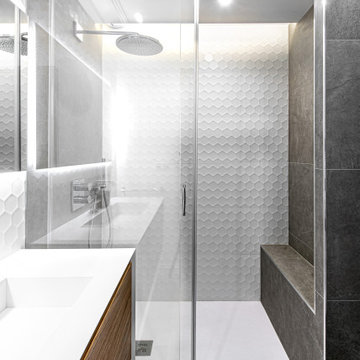
Magnifique salle de bain mise en blanche avec en seule couleur cette façade de meuble suspendu
Foto de cuarto de baño contemporáneo de tamaño medio con armarios con paneles lisos, puertas de armario de madera oscura, ducha empotrada, baldosas y/o azulejos grises, aseo y ducha, lavabo integrado, suelo gris, ducha con puerta corredera y encimeras blancas
Foto de cuarto de baño contemporáneo de tamaño medio con armarios con paneles lisos, puertas de armario de madera oscura, ducha empotrada, baldosas y/o azulejos grises, aseo y ducha, lavabo integrado, suelo gris, ducha con puerta corredera y encimeras blancas

A modern yet welcoming master bathroom with . Photographed by Thomas Kuoh Photography.
Foto de cuarto de baño principal clásico renovado de tamaño medio con puertas de armario de madera oscura, baldosas y/o azulejos blancos, baldosas y/o azulejos de piedra, paredes blancas, suelo de mármol, lavabo integrado, encimera de cuarzo compacto, suelo blanco, encimeras blancas y armarios con paneles lisos
Foto de cuarto de baño principal clásico renovado de tamaño medio con puertas de armario de madera oscura, baldosas y/o azulejos blancos, baldosas y/o azulejos de piedra, paredes blancas, suelo de mármol, lavabo integrado, encimera de cuarzo compacto, suelo blanco, encimeras blancas y armarios con paneles lisos
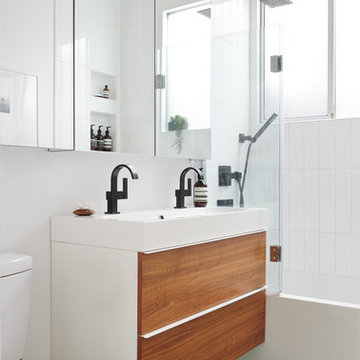
Jean Bai / Konstrukt Photo
Ejemplo de cuarto de baño nórdico con armarios con paneles lisos, puertas de armario de madera oscura, bañera empotrada, combinación de ducha y bañera, baldosas y/o azulejos blancos, paredes blancas, aseo y ducha, lavabo integrado, suelo verde, encimeras blancas y ventanas
Ejemplo de cuarto de baño nórdico con armarios con paneles lisos, puertas de armario de madera oscura, bañera empotrada, combinación de ducha y bañera, baldosas y/o azulejos blancos, paredes blancas, aseo y ducha, lavabo integrado, suelo verde, encimeras blancas y ventanas

ENCAINTERIORS
Ejemplo de cuarto de baño escandinavo con armarios con paneles lisos, puertas de armario de madera oscura, ducha a ras de suelo, sanitario de pared, baldosas y/o azulejos beige, baldosas y/o azulejos grises, aseo y ducha, lavabo integrado, suelo gris, ducha abierta, encimeras blancas y microcemento
Ejemplo de cuarto de baño escandinavo con armarios con paneles lisos, puertas de armario de madera oscura, ducha a ras de suelo, sanitario de pared, baldosas y/o azulejos beige, baldosas y/o azulejos grises, aseo y ducha, lavabo integrado, suelo gris, ducha abierta, encimeras blancas y microcemento

Klopf Architecture and Outer space Landscape Architects designed a new warm, modern, open, indoor-outdoor home in Los Altos, California. Inspired by mid-century modern homes but looking for something completely new and custom, the owners, a couple with two children, bought an older ranch style home with the intention of replacing it.
Created on a grid, the house is designed to be at rest with differentiated spaces for activities; living, playing, cooking, dining and a piano space. The low-sloping gable roof over the great room brings a grand feeling to the space. The clerestory windows at the high sloping roof make the grand space light and airy.
Upon entering the house, an open atrium entry in the middle of the house provides light and nature to the great room. The Heath tile wall at the back of the atrium blocks direct view of the rear yard from the entry door for privacy.
The bedrooms, bathrooms, play room and the sitting room are under flat wing-like roofs that balance on either side of the low sloping gable roof of the main space. Large sliding glass panels and pocketing glass doors foster openness to the front and back yards. In the front there is a fenced-in play space connected to the play room, creating an indoor-outdoor play space that could change in use over the years. The play room can also be closed off from the great room with a large pocketing door. In the rear, everything opens up to a deck overlooking a pool where the family can come together outdoors.
Wood siding travels from exterior to interior, accentuating the indoor-outdoor nature of the house. Where the exterior siding doesn’t come inside, a palette of white oak floors, white walls, walnut cabinetry, and dark window frames ties all the spaces together to create a uniform feeling and flow throughout the house. The custom cabinetry matches the minimal joinery of the rest of the house, a trim-less, minimal appearance. Wood siding was mitered in the corners, including where siding meets the interior drywall. Wall materials were held up off the floor with a minimal reveal. This tight detailing gives a sense of cleanliness to the house.
The garage door of the house is completely flush and of the same material as the garage wall, de-emphasizing the garage door and making the street presentation of the house kinder to the neighborhood.
The house is akin to a custom, modern-day Eichler home in many ways. Inspired by mid-century modern homes with today’s materials, approaches, standards, and technologies. The goals were to create an indoor-outdoor home that was energy-efficient, light and flexible for young children to grow. This 3,000 square foot, 3 bedroom, 2.5 bathroom new house is located in Los Altos in the heart of the Silicon Valley.
Klopf Architecture Project Team: John Klopf, AIA, and Chuang-Ming Liu
Landscape Architect: Outer space Landscape Architects
Structural Engineer: ZFA Structural Engineers
Staging: Da Lusso Design
Photography ©2018 Mariko Reed
Location: Los Altos, CA
Year completed: 2017
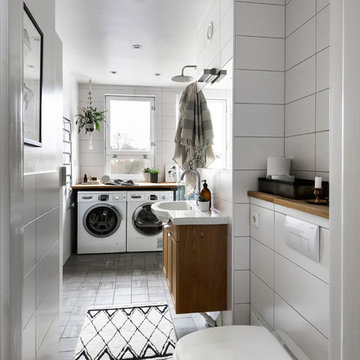
Modelo de cuarto de baño contemporáneo sin sin inodoro con armarios con paneles empotrados, puertas de armario de madera oscura, sanitario de pared, baldosas y/o azulejos blancos, paredes blancas, aseo y ducha, lavabo integrado, suelo gris, ducha abierta y tendedero
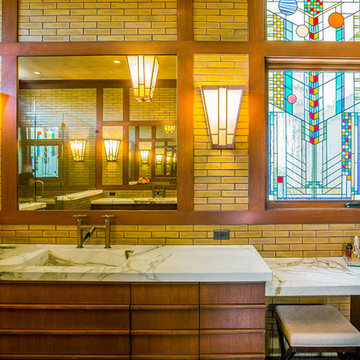
3 locations to service all your tile needs. Art tiles, unusual ceramics, glass, stone and terracottas- quality products and service.
photo credit: http://www.stephwileyblog.com/
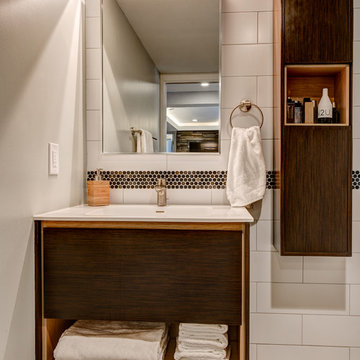
ARC Photography
Foto de cuarto de baño actual pequeño con armarios con paneles lisos, puertas de armario de madera oscura, ducha a ras de suelo, sanitario de una pieza, baldosas y/o azulejos blancos, baldosas y/o azulejos de cerámica, paredes blancas, suelo de baldosas de cerámica, aseo y ducha, lavabo integrado y encimera de acrílico
Foto de cuarto de baño actual pequeño con armarios con paneles lisos, puertas de armario de madera oscura, ducha a ras de suelo, sanitario de una pieza, baldosas y/o azulejos blancos, baldosas y/o azulejos de cerámica, paredes blancas, suelo de baldosas de cerámica, aseo y ducha, lavabo integrado y encimera de acrílico
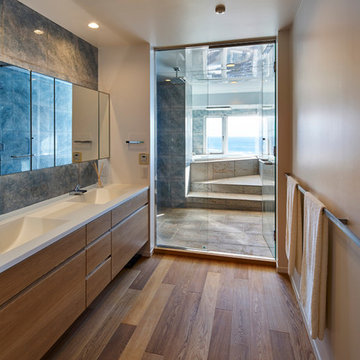
craft
Diseño de cuarto de baño actual con armarios con paneles lisos, puertas de armario de madera oscura, paredes blancas, suelo de madera en tonos medios, lavabo integrado y suelo marrón
Diseño de cuarto de baño actual con armarios con paneles lisos, puertas de armario de madera oscura, paredes blancas, suelo de madera en tonos medios, lavabo integrado y suelo marrón
6.561 ideas para cuartos de baño con puertas de armario de madera oscura y lavabo integrado
1