252 ideas para cuartos de baño con lavabo con pedestal y boiserie
Filtrar por
Presupuesto
Ordenar por:Popular hoy
81 - 100 de 252 fotos
Artículo 1 de 3
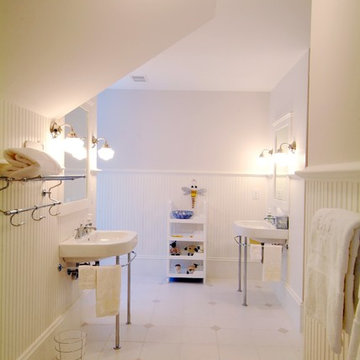
Sam Holland
Ejemplo de cuarto de baño principal, doble y de pie tradicional renovado de tamaño medio con puertas de armario blancas, lavabo con pedestal y boiserie
Ejemplo de cuarto de baño principal, doble y de pie tradicional renovado de tamaño medio con puertas de armario blancas, lavabo con pedestal y boiserie
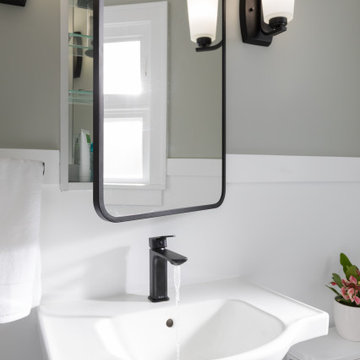
This tiny bathroom wanted accessibility for living in a forever home. French Noir styling perfectly fit this 1930's home with modern touches like curved corners on the mirrored medicine cabinet, black grid framing on the shower glass, and an adjustable hand shower on the same bar as the rain shower head. The biggest challenges were finding a sink with some countertop space that would meet code clearance requirements to the corner of the closet in the adjacent room.
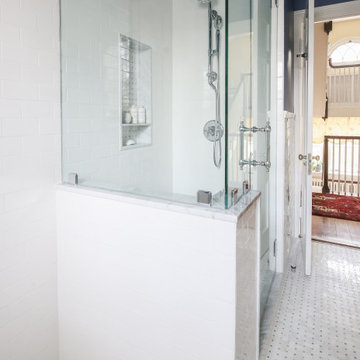
Blue & marble kids bathroom with traditional tile wainscoting and basketweave floors. Chrome fixtures to keep a timeless, clean look with white Carrara stone parts!
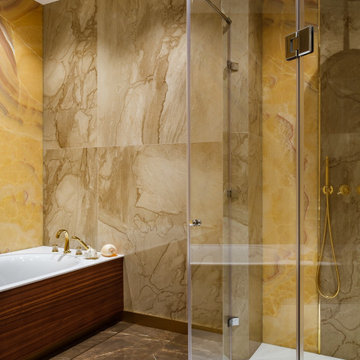
Diseño de cuarto de baño doble, flotante y blanco y madera clásico renovado de tamaño medio sin sin inodoro con armarios con paneles lisos, puertas de armario blancas, bañera exenta, sanitario de pared, baldosas y/o azulejos beige, baldosas y/o azulejos de mármol, paredes beige, suelo de mármol, aseo y ducha, lavabo con pedestal, encimera de cuarcita, suelo blanco, ducha con puerta con bisagras, encimeras blancas y boiserie

A gorgeous arts and crafts style home's garage was transformed into a bathroom and music room. The owner wanted to use decorative tile from Motawi Tileworks and we designed the entire space around those tiles to be sure they were the centerpieces of the bathroom. The renovation gave the first floor of the home a full accessible bathroom for guests and a place for the homeowner to relax and play music. The home's original wood work was pristine throughout and we brought that gorgeous look into the new spaces flawlessly.
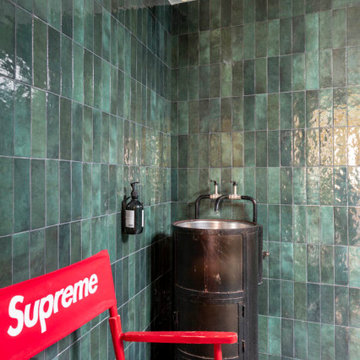
Dans cette maison familiale de 120 m², l’objectif était de créer un espace convivial et adapté à la vie quotidienne avec 2 enfants.
Au rez-de chaussée, nous avons ouvert toute la pièce de vie pour une circulation fluide et une ambiance chaleureuse. Les salles d’eau ont été pensées en total look coloré ! Verte ou rose, c’est un choix assumé et tendance. Dans les chambres et sous l’escalier, nous avons créé des rangements sur mesure parfaitement dissimulés qui permettent d’avoir un intérieur toujours rangé !
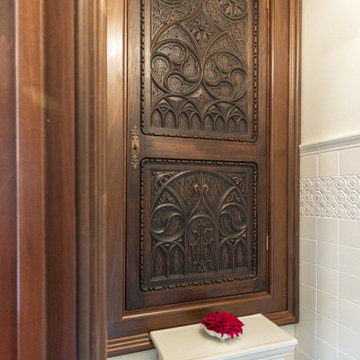
Ejemplo de cuarto de baño principal, doble y de pie tradicional grande con armarios tipo mueble, puertas de armario marrones, bañera con patas, ducha esquinera, sanitario de una pieza, suelo de madera oscura, lavabo con pedestal, encimera de granito, suelo marrón, ducha con puerta con bisagras, encimeras blancas, cuarto de baño y boiserie
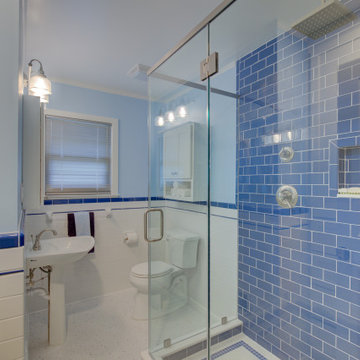
A 1940's cottage home, tucked away on a quiet cul-de-sac was ready for a main bathroom update. The owner wanted updated and fresh while paying homage to the home's original style. The use of classic 3x6 subway tile and hexagon terrazzo porcelain tiles on the floor achieved this goal.
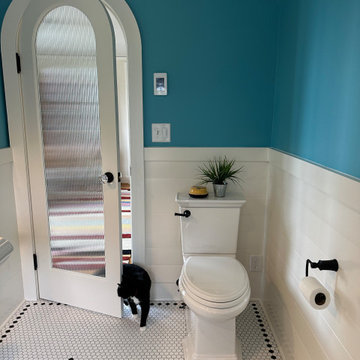
Classic mosaic tile, wainscotting and blue paint give this bathroom a bright and fresh feel, making the most of the small footprint. The arched, reeded glass door brings extra light in, while still maintaining privacy.
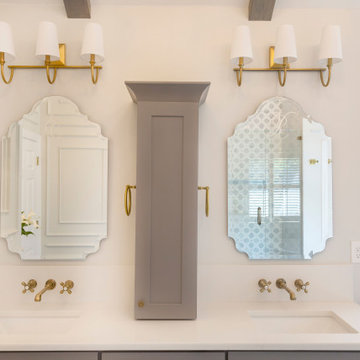
Bathroom Renovation in Roswell, Georgia. Gorgeous bathroom renovation from Atlanta Curb Appeal.
Foto de cuarto de baño principal y de pie actual extra grande con armarios con paneles empotrados, bañera con patas, ducha empotrada, baldosas y/o azulejos blancos, baldosas y/o azulejos de mármol, lavabo con pedestal, encimera de cuarzo compacto, ducha con puerta con bisagras, encimeras blancas, vigas vistas y boiserie
Foto de cuarto de baño principal y de pie actual extra grande con armarios con paneles empotrados, bañera con patas, ducha empotrada, baldosas y/o azulejos blancos, baldosas y/o azulejos de mármol, lavabo con pedestal, encimera de cuarzo compacto, ducha con puerta con bisagras, encimeras blancas, vigas vistas y boiserie
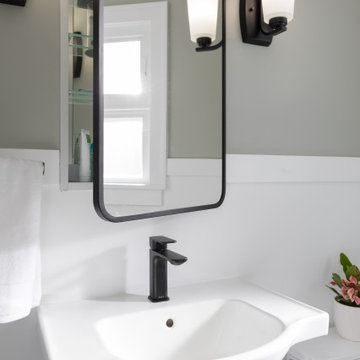
This tiny bathroom wanted accessibility for living in a forever home. French Noir styling perfectly fit this 1930's home with modern touches like curved corners on the mirrored medicine cabinet, black grid framing on the shower glass, and an adjustable hand shower on the same bar as the rain shower head. The biggest challenges were finding a sink with some countertop space that would meet code clearance requirements to the corner of the closet in the adjacent room.
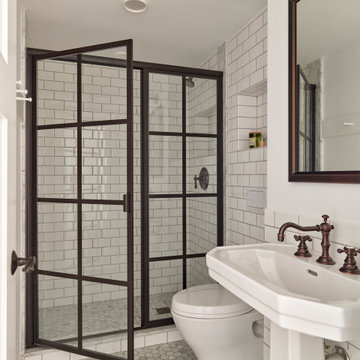
Bathroom, Photo: Jeffrey Totaro
Ejemplo de cuarto de baño único y de pie urbano de tamaño medio con puertas de armario blancas, sanitario de pared, baldosas y/o azulejos blancos, baldosas y/o azulejos de cemento, paredes blancas, suelo de mármol, lavabo con pedestal, suelo blanco, ducha con puerta con bisagras, hornacina y boiserie
Ejemplo de cuarto de baño único y de pie urbano de tamaño medio con puertas de armario blancas, sanitario de pared, baldosas y/o azulejos blancos, baldosas y/o azulejos de cemento, paredes blancas, suelo de mármol, lavabo con pedestal, suelo blanco, ducha con puerta con bisagras, hornacina y boiserie
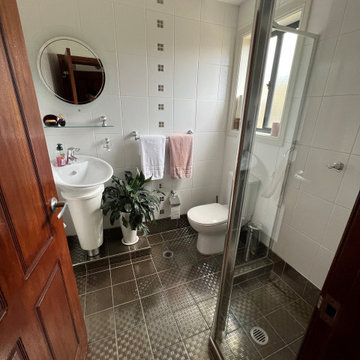
Ejemplo de cuarto de baño infantil, único, de pie y abovedado contemporáneo pequeño con puertas de armario blancas, ducha esquinera, sanitario de una pieza, baldosas y/o azulejos blancos, baldosas y/o azulejos de cerámica, paredes blancas, suelo de baldosas de porcelana, lavabo con pedestal, suelo gris, ducha con puerta con bisagras y boiserie
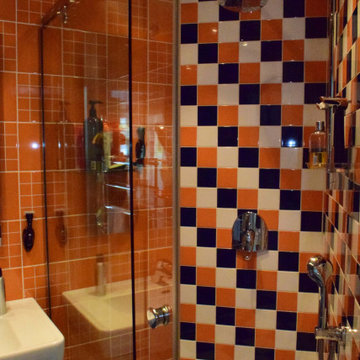
Жилой дом 350 м2.
Жилой дом для семьи из 3-х человек. По желанию заказчиков под одной крышей собраны и жилые помещения, мастерская, зона бассейна и бани. На улице, но под общей крышей находится летняя кухня и зона барбекю. Интерьеры выполнены в строгом классическом стиле. Холл отделён от зоны гостиной и кухни – столовой конструкцией из порталов, выполненной из натурального дерева по индивидуальному проекту. В интерьерах применено множество индивидуальных изделий: витражные светильники, роспись, стеллажи для библиотеки.
Вместе с домом проектировался у участок. Благодаря этому удалось создать единую продуманную композицию , учесть множество нюансов, и заложить основы будущих элементов архитектуры участка, которые будут воплощены в будущем.
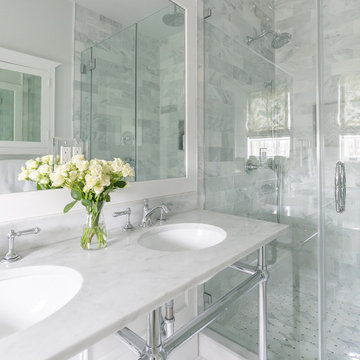
Two bathroom renovation in the heart of the historic Roland Park area in Maryland. A complete refresh for the kid's bathroom with basketweave marble floors and traditional subway tile walls and wainscoting.
Working in small spaces, the primary was extended to create a large shower with new Carrara polished marble walls and floors. Custom picture frame wainscoting to bring elegance to the space as a nod to its traditional design. Chrome finishes throughout both bathrooms for a clean, timeless look.
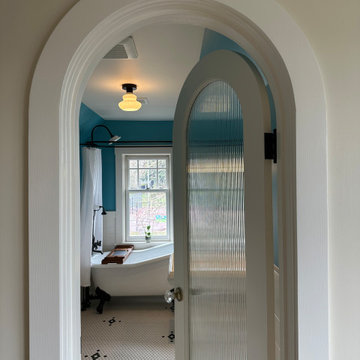
Our favorite part of this space is the way the arched reeded glass door draws you into the space. The graphic tile greets you, asking you to stay a while.
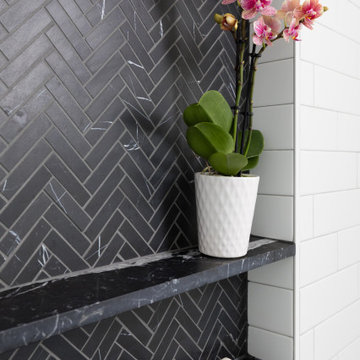
This tiny bathroom wanted accessibility for living in a forever home. French Noir styling perfectly fit this 1930's home with modern touches like curved corners on the mirrored medicine cabinet, black grid framing on the shower glass, and an adjustable hand shower on the same bar as the rain shower head. The biggest challenges were finding a sink with some countertop space that would meet code clearance requirements to the corner of the closet in the adjacent room.
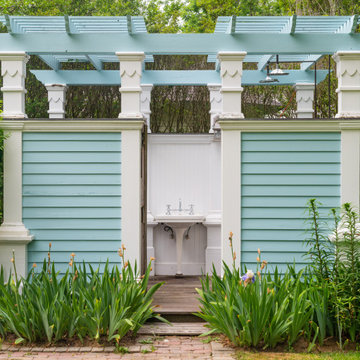
Exterior Bathroom
Foto de cuarto de baño doble tradicional grande sin sin inodoro con sanitario de dos piezas, baldosas y/o azulejos blancos, baldosas y/o azulejos de cerámica, paredes blancas, suelo de madera oscura, lavabo con pedestal, encimera de mármol, suelo gris, ducha abierta, encimeras multicolor y boiserie
Foto de cuarto de baño doble tradicional grande sin sin inodoro con sanitario de dos piezas, baldosas y/o azulejos blancos, baldosas y/o azulejos de cerámica, paredes blancas, suelo de madera oscura, lavabo con pedestal, encimera de mármol, suelo gris, ducha abierta, encimeras multicolor y boiserie
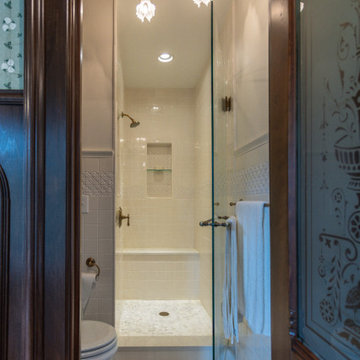
Foto de cuarto de baño principal, doble y de pie clásico grande con armarios tipo mueble, puertas de armario marrones, bañera con patas, ducha esquinera, sanitario de una pieza, suelo de madera oscura, lavabo con pedestal, encimera de granito, suelo marrón, ducha con puerta con bisagras, encimeras blancas, cuarto de baño, boiserie, baldosas y/o azulejos blancos y baldosas y/o azulejos de porcelana
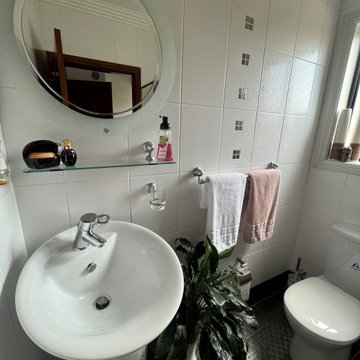
Imagen de cuarto de baño infantil, único, de pie y abovedado contemporáneo pequeño con puertas de armario blancas, ducha esquinera, sanitario de una pieza, baldosas y/o azulejos blancos, baldosas y/o azulejos de cerámica, paredes blancas, suelo de baldosas de porcelana, lavabo con pedestal, suelo gris, ducha con puerta con bisagras y boiserie
252 ideas para cuartos de baño con lavabo con pedestal y boiserie
5