252 ideas para cuartos de baño con lavabo con pedestal y boiserie
Filtrar por
Presupuesto
Ordenar por:Popular hoy
61 - 80 de 252 fotos
Artículo 1 de 3
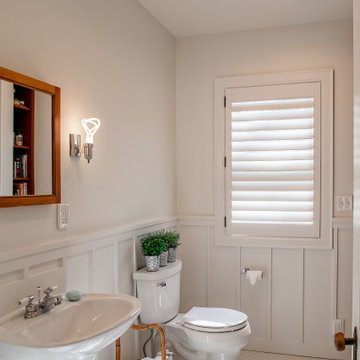
The footprint of this bathroom remained true to its original form. Finishes were updated with a focus on staying true to the original craftsman aesthetic of this Sears Kit Home. This pull and replace bathroom remodel was designed and built by Meadowlark Design + Build in Ann Arbor, Michigan. Photography by Sean Carter.
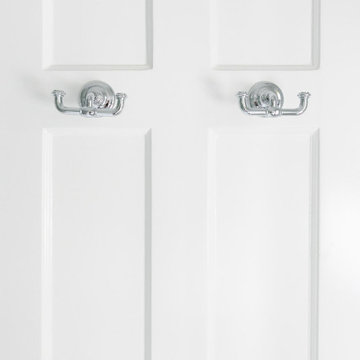
Two bathroom renovation in the heart of the historic Roland Park area in Maryland. A complete refresh for the kid's bathroom with basketweave marble floors and traditional subway tile walls and wainscoting.
Working in small spaces, the primary was extended to create a large shower with new Carrara polished marble walls and floors. Custom picture frame wainscoting to bring elegance to the space as a nod to its traditional design. Chrome finishes throughout both bathrooms for a clean, timeless look.
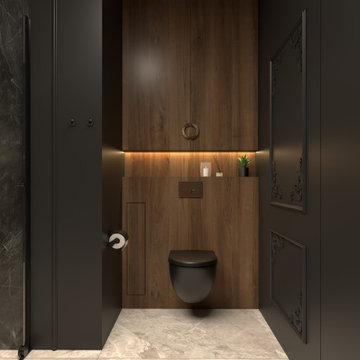
A bespoke, elegant and modern bathroom designed for a brave client. Decorative molding used on the walls adds a unique character to the space.
Foto de cuarto de baño único moderno de tamaño medio con sanitario de pared, baldosas y/o azulejos negros, paredes negras, suelo de baldosas de cerámica, lavabo con pedestal, suelo beige y boiserie
Foto de cuarto de baño único moderno de tamaño medio con sanitario de pared, baldosas y/o azulejos negros, paredes negras, suelo de baldosas de cerámica, lavabo con pedestal, suelo beige y boiserie
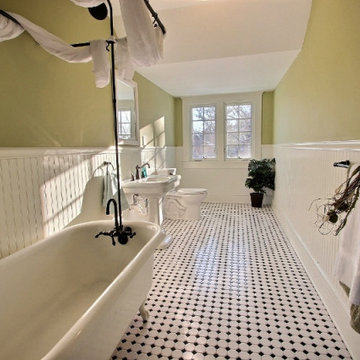
A stunning whole house renovation of a historic Georgian colonial, that included a marble master bath, quarter sawn white oak library, extensive alterations to floor plan, custom alder wine cellar, large gourmet kitchen with professional series appliances and exquisite custom detailed trim through out.
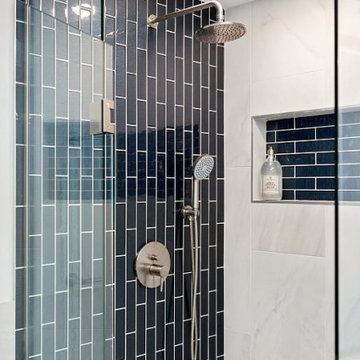
Bathroom Remodel with new lay-out.
Diseño de cuarto de baño principal, doble y de pie clásico renovado de tamaño medio sin sin inodoro con bañera con patas, sanitario de una pieza, baldosas y/o azulejos blancos, baldosas y/o azulejos de porcelana, paredes blancas, suelo de baldosas de porcelana, lavabo con pedestal, suelo marrón, ducha con puerta con bisagras y boiserie
Diseño de cuarto de baño principal, doble y de pie clásico renovado de tamaño medio sin sin inodoro con bañera con patas, sanitario de una pieza, baldosas y/o azulejos blancos, baldosas y/o azulejos de porcelana, paredes blancas, suelo de baldosas de porcelana, lavabo con pedestal, suelo marrón, ducha con puerta con bisagras y boiserie
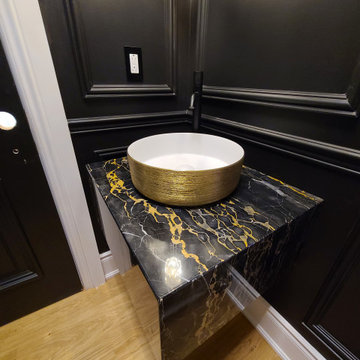
suspended quartz vanity, with a shimmer gold sink. black wainscotting.
Imagen de cuarto de baño único y flotante bohemio de tamaño medio con puertas de armario negras, sanitario de una pieza, paredes negras, suelo de madera clara, lavabo con pedestal, encimera de cuarzo compacto, suelo amarillo, encimeras negras, cuarto de baño y boiserie
Imagen de cuarto de baño único y flotante bohemio de tamaño medio con puertas de armario negras, sanitario de una pieza, paredes negras, suelo de madera clara, lavabo con pedestal, encimera de cuarzo compacto, suelo amarillo, encimeras negras, cuarto de baño y boiserie
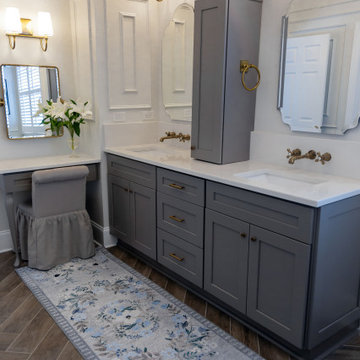
Bathroom Renovation in Roswell, Georgia. Gorgeous bathroom renovation from Atlanta Curb Appeal.
Ejemplo de cuarto de baño principal y de pie contemporáneo extra grande con armarios con paneles empotrados, bañera con patas, ducha empotrada, baldosas y/o azulejos blancos, baldosas y/o azulejos de mármol, lavabo con pedestal, encimera de cuarzo compacto, ducha con puerta con bisagras, encimeras blancas, vigas vistas y boiserie
Ejemplo de cuarto de baño principal y de pie contemporáneo extra grande con armarios con paneles empotrados, bañera con patas, ducha empotrada, baldosas y/o azulejos blancos, baldosas y/o azulejos de mármol, lavabo con pedestal, encimera de cuarzo compacto, ducha con puerta con bisagras, encimeras blancas, vigas vistas y boiserie
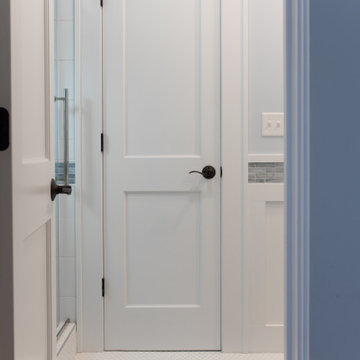
This project was focused on eeking out space for another bathroom for this growing family. The three bedroom, Craftsman bungalow was originally built with only one bathroom, which is typical for the era. The challenge was to find space without compromising the existing storage in the home. It was achieved by claiming the closet areas between two bedrooms, increasing the original 29" depth and expanding into the larger of the two bedrooms. The result was a compact, yet efficient bathroom. Classic finishes are respectful of the vernacular and time period of the home.
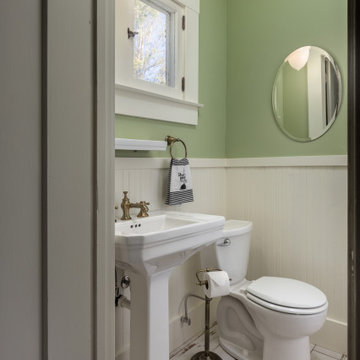
Arts & Craft Pendant Lighting with Acorn Shade: "Wildwood" by Rejuvenation Hardware |
Wall Color: SW Recycled Glass |
Original Bead Board Wainscoting |
Wainscoting color: SW Dover White |
Pedestal Sink: Signature Hardware |
Shelf: Signature Hardware |
Flooring: Barnwood large format 6" x 36" tile
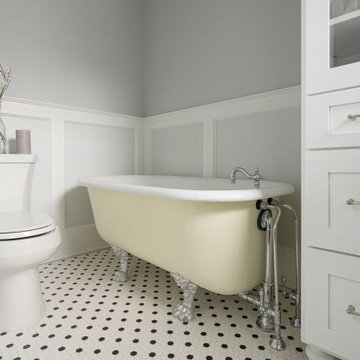
Imagen de cuarto de baño único tradicional pequeño con bañera exenta, sanitario de dos piezas, paredes grises, suelo de baldosas de cerámica, aseo y ducha, lavabo con pedestal, suelo blanco y boiserie
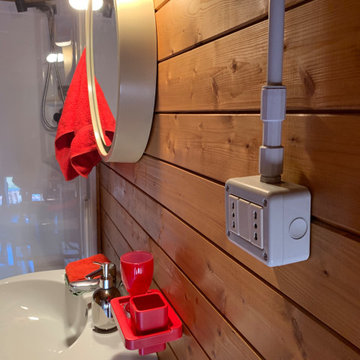
Bagno sottotetto perlinato con accessori rossi
Imagen de cuarto de baño único ecléctico pequeño con ducha esquinera, sanitario de una pieza, baldosas y/o azulejos marrones, paredes marrones, suelo de baldosas de porcelana, aseo y ducha, lavabo con pedestal, suelo beige y boiserie
Imagen de cuarto de baño único ecléctico pequeño con ducha esquinera, sanitario de una pieza, baldosas y/o azulejos marrones, paredes marrones, suelo de baldosas de porcelana, aseo y ducha, lavabo con pedestal, suelo beige y boiserie
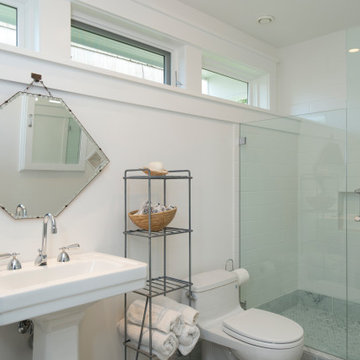
Classic carrara and white tile guest bathroom. Vintage mirror.
Imagen de cuarto de baño infantil, único y de pie tradicional renovado de tamaño medio con armarios abiertos, puertas de armario blancas, ducha empotrada, sanitario de una pieza, baldosas y/o azulejos blancos, baldosas y/o azulejos de porcelana, paredes blancas, suelo de baldosas de porcelana, lavabo con pedestal, suelo blanco, ducha con puerta con bisagras, encimeras blancas y boiserie
Imagen de cuarto de baño infantil, único y de pie tradicional renovado de tamaño medio con armarios abiertos, puertas de armario blancas, ducha empotrada, sanitario de una pieza, baldosas y/o azulejos blancos, baldosas y/o azulejos de porcelana, paredes blancas, suelo de baldosas de porcelana, lavabo con pedestal, suelo blanco, ducha con puerta con bisagras, encimeras blancas y boiserie
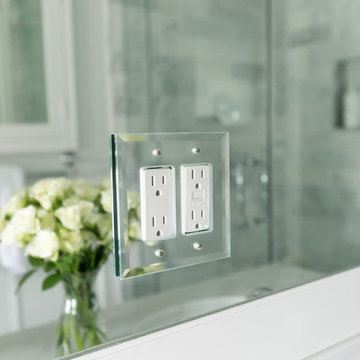
Two bathroom renovation in the heart of the historic Roland Park area in Maryland. A complete refresh for the kid's bathroom with basketweave marble floors and traditional subway tile walls and wainscoting.
Working in small spaces, the primary was extended to create a large shower with new Carrara polished marble walls and floors. Custom picture frame wainscoting to bring elegance to the space as a nod to its traditional design. Chrome finishes throughout both bathrooms for a clean, timeless look.
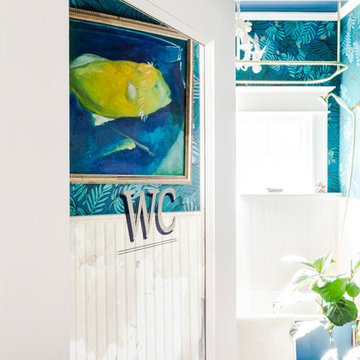
The client decorated her home, expressing her rich, unique style from floor to ceiling. Her father's artwork graces walls throughout the house and meaningful collected treasures from her travels intrigue in every room. This existing bath was brought to life with her selection of wallpaper (Aja by Justina Blakeney).
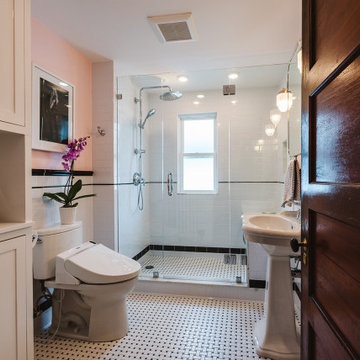
Dorchester, MA -- “Deco Primary Bath and Attic Guest Bath” Design Services and Construction. A dated primary bath was re-imagined to reflect the homeowners love for their period home. The addition of an attic bath turned a dark storage space into charming guest quarters. A stunning transformation.
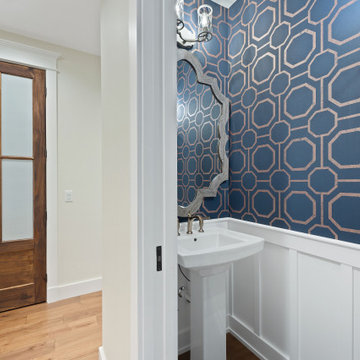
Powder room with pedestal sink, white wainscoting and bold wallpaper
Imagen de cuarto de baño principal, único y de pie campestre grande con puertas de armario blancas, sanitario de dos piezas, paredes azules, suelo de madera en tonos medios, lavabo con pedestal, suelo marrón y boiserie
Imagen de cuarto de baño principal, único y de pie campestre grande con puertas de armario blancas, sanitario de dos piezas, paredes azules, suelo de madera en tonos medios, lavabo con pedestal, suelo marrón y boiserie
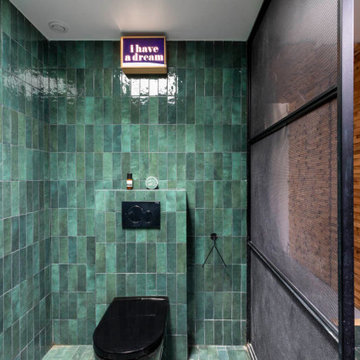
Dans cette maison familiale de 120 m², l’objectif était de créer un espace convivial et adapté à la vie quotidienne avec 2 enfants.
Au rez-de chaussée, nous avons ouvert toute la pièce de vie pour une circulation fluide et une ambiance chaleureuse. Les salles d’eau ont été pensées en total look coloré ! Verte ou rose, c’est un choix assumé et tendance. Dans les chambres et sous l’escalier, nous avons créé des rangements sur mesure parfaitement dissimulés qui permettent d’avoir un intérieur toujours rangé !
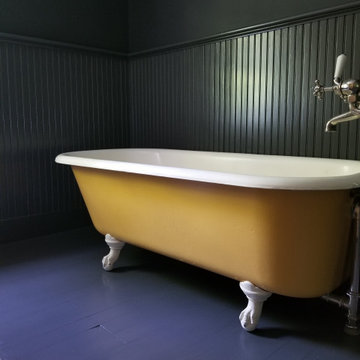
Bold colors modernize an otherwise traditional bathroom.
Modelo de cuarto de baño único y a medida de estilo de casa de campo pequeño con sanitario de dos piezas, paredes verdes, suelo de madera pintada, aseo y ducha, suelo violeta, boiserie, armarios abiertos, puertas de armario amarillas, bañera con patas, combinación de ducha y bañera, lavabo con pedestal y ducha con cortina
Modelo de cuarto de baño único y a medida de estilo de casa de campo pequeño con sanitario de dos piezas, paredes verdes, suelo de madera pintada, aseo y ducha, suelo violeta, boiserie, armarios abiertos, puertas de armario amarillas, bañera con patas, combinación de ducha y bañera, lavabo con pedestal y ducha con cortina
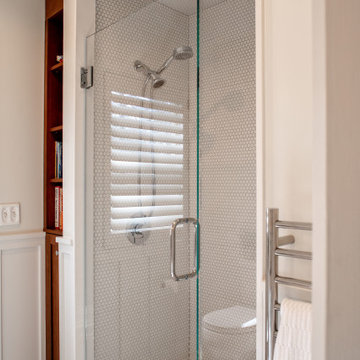
The footprint of this bathroom remained true to its original form. Finishes were updated with a focus on staying true to the original craftsman aesthetic of this Sears Kit Home. Penny tile was used throughout the shower area and on the floor. This pull and replace bathroom remodel was designed and built by Meadowlark Design + Build in Ann Arbor, Michigan. Photography by Sean Carter.
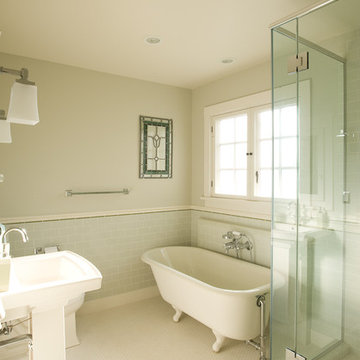
Zane Williams Photography
Imagen de cuarto de baño único de tamaño medio con bañera con patas, ducha empotrada, sanitario de una pieza, baldosas y/o azulejos blancos, paredes blancas, suelo de baldosas de cerámica, lavabo con pedestal, suelo blanco y boiserie
Imagen de cuarto de baño único de tamaño medio con bañera con patas, ducha empotrada, sanitario de una pieza, baldosas y/o azulejos blancos, paredes blancas, suelo de baldosas de cerámica, lavabo con pedestal, suelo blanco y boiserie
252 ideas para cuartos de baño con lavabo con pedestal y boiserie
4