710 ideas para cuartos de baño con jacuzzi
Filtrar por
Presupuesto
Ordenar por:Popular hoy
121 - 140 de 710 fotos
Artículo 1 de 3
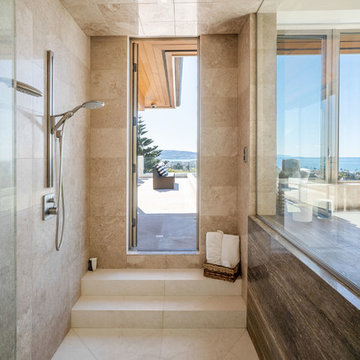
Diseño de cuarto de baño principal contemporáneo grande con armarios con paneles lisos, puertas de armario marrones, jacuzzi, ducha abierta, baldosas y/o azulejos beige, baldosas y/o azulejos de piedra, paredes blancas, suelo de travertino, lavabo bajoencimera, encimera de mármol, suelo blanco, ducha con puerta con bisagras y encimeras marrones

Edmunds Studios Photography
Haisma Design Co.
Diseño de cuarto de baño principal contemporáneo grande con armarios tipo vitrina, puertas de armario negras, jacuzzi, ducha doble, sanitario de una pieza, baldosas y/o azulejos negros, baldosas y/o azulejos de piedra, paredes beige, suelo de baldosas de cerámica, lavabo suspendido y encimera de vidrio
Diseño de cuarto de baño principal contemporáneo grande con armarios tipo vitrina, puertas de armario negras, jacuzzi, ducha doble, sanitario de una pieza, baldosas y/o azulejos negros, baldosas y/o azulejos de piedra, paredes beige, suelo de baldosas de cerámica, lavabo suspendido y encimera de vidrio
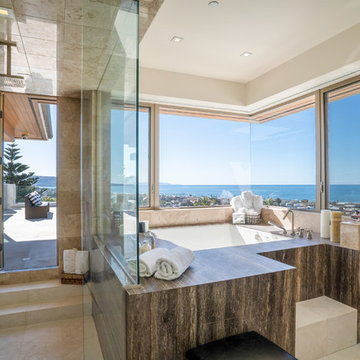
Imagen de cuarto de baño principal marinero grande con armarios con paneles lisos, jacuzzi, ducha abierta, baldosas y/o azulejos beige, baldosas y/o azulejos de piedra, paredes beige, suelo de travertino, encimera de mármol, suelo blanco, ducha abierta, encimeras marrones y puertas de armario de madera oscura
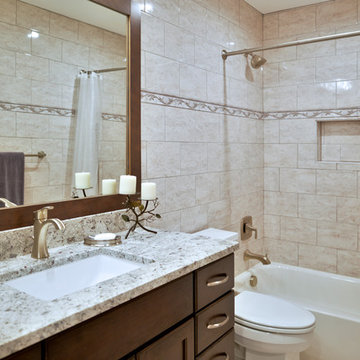
For this couple, planning to move back to their rambler home in Arlington after living overseas for few years, they were ready to get rid of clutter, clean up their grown-up kids’ boxes, and transform their home into their dream home for their golden years.
The old home included a box-like 8 feet x 10 feet kitchen, no family room, three small bedrooms and two back to back small bathrooms. The laundry room was located in a small dark space of the unfinished basement.
This home is located in a cul-de-sac, on an uphill lot, of a very secluded neighborhood with lots of new homes just being built around them.
The couple consulted an architectural firm in past but never were satisfied with the final plans. They approached Michael Nash Custom Kitchens hoping for fresh ideas.
The backyard and side yard are wooded and the existing structure was too close to building restriction lines. We developed design plans and applied for special permits to achieve our client’s goals.
The remodel includes a family room, sunroom, breakfast area, home office, large master bedroom suite, large walk-in closet, main level laundry room, lots of windows, front porch, back deck, and most important than all an elevator from lower to upper level given them and their close relative a necessary easier access.
The new plan added extra dimensions to this rambler on all four sides. Starting from the front, we excavated to allow a first level entrance, storage, and elevator room. Building just above it, is a 12 feet x 30 feet covered porch with a leading brick staircase. A contemporary cedar rail with horizontal stainless steel cable rail system on both the front porch and the back deck sets off this project from any others in area. A new foyer with double frosted stainless-steel door was added which contains the elevator.
The garage door was widened and a solid cedar door was installed to compliment the cedar siding.
The left side of this rambler was excavated to allow a storage off the garage and extension of one of the old bedrooms to be converted to a large master bedroom suite, master bathroom suite and walk-in closet.
We installed matching brick for a seam-less exterior look.
The entire house was furnished with new Italian imported highly custom stainless-steel windows and doors. We removed several brick and block structure walls to put doors and floor to ceiling windows.
A full walk in shower with barn style frameless glass doors, double vanities covered with selective stone, floor to ceiling porcelain tile make the master bathroom highly accessible.
The other two bedrooms were reconfigured with new closets, wider doorways, new wood floors and wider windows. Just outside of the bedroom, a new laundry room closet was a major upgrade.
A second HVAC system was added in the attic for all new areas.
The back side of the master bedroom was covered with floor to ceiling windows and a door to step into a new deck covered in trex and cable railing. This addition provides a view to wooded area of the home.
By excavating and leveling the backyard, we constructed a two story 15’x 40’ addition that provided the tall ceiling for the family room just adjacent to new deck, a breakfast area a few steps away from the remodeled kitchen. Upscale stainless-steel appliances, floor to ceiling white custom cabinetry and quartz counter top, and fun lighting improved this back section of the house with its increased lighting and available work space. Just below this addition, there is extra space for exercise and storage room. This room has a pair of sliding doors allowing more light inside.
The right elevation has a trapezoid shape addition with floor to ceiling windows and space used as a sunroom/in-home office. Wide plank wood floors were installed throughout the main level for continuity.
The hall bathroom was gutted and expanded to allow a new soaking tub and large vanity. The basement half bathroom was converted to a full bathroom, new flooring and lighting in the entire basement changed the purpose of the basement for entertainment and spending time with grandkids.
Off white and soft tone were used inside and out as the color schemes to make this rambler spacious and illuminated.
Final grade and landscaping, by adding a few trees, trimming the old cherry and walnut trees in backyard, saddling the yard, and a new concrete driveway and walkway made this home a unique and charming gem in the neighborhood.
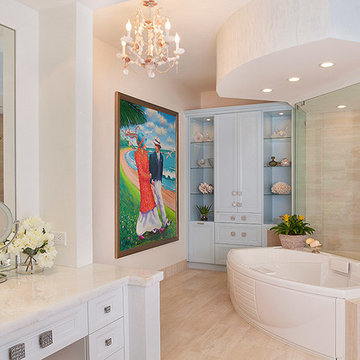
Ed Butera | ibi designs
Diseño de cuarto de baño principal clásico renovado grande con paredes blancas, armarios con paneles empotrados, puertas de armario blancas, jacuzzi, ducha esquinera, suelo de mármol, encimera de mármol, suelo beige y encimeras blancas
Diseño de cuarto de baño principal clásico renovado grande con paredes blancas, armarios con paneles empotrados, puertas de armario blancas, jacuzzi, ducha esquinera, suelo de mármol, encimera de mármol, suelo beige y encimeras blancas
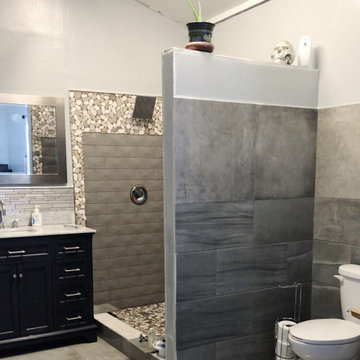
Imagen de cuarto de baño principal minimalista de tamaño medio con puertas de armario negras, jacuzzi, ducha empotrada, sanitario de una pieza, baldosas y/o azulejos grises, baldosas y/o azulejos de porcelana, paredes grises, suelo de azulejos de cemento, lavabo bajoencimera, encimera de mármol, suelo gris, ducha con puerta corredera y encimeras grises
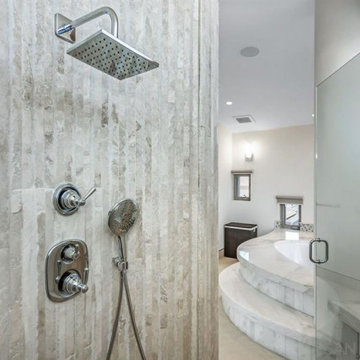
Ejemplo de cuarto de baño principal contemporáneo de tamaño medio con jacuzzi, ducha esquinera, baldosas y/o azulejos blancos, baldosas y/o azulejos en mosaico, paredes blancas, suelo de mármol, suelo beige, ducha con puerta con bisagras, armarios con paneles lisos, puertas de armario grises, lavabo sobreencimera, encimera de mármol y encimeras grises
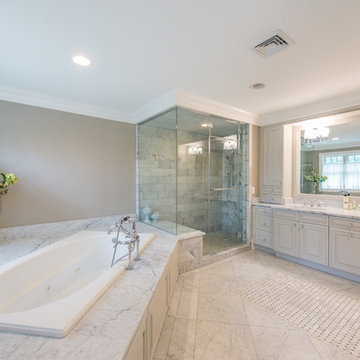
Ejemplo de cuarto de baño principal tradicional extra grande con paredes beige, suelo blanco, ducha con puerta con bisagras, puertas de armario blancas, jacuzzi, ducha empotrada, baldosas y/o azulejos beige, suelo de mármol, lavabo bajoencimera y encimera de mármol
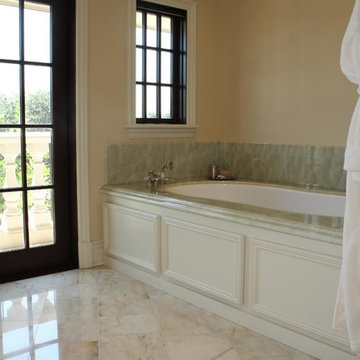
Foto de cuarto de baño principal clásico grande con armarios con paneles empotrados, puertas de armario blancas, encimera de ónix, jacuzzi, baldosas y/o azulejos blancos, baldosas y/o azulejos de piedra, paredes beige y suelo de mármol
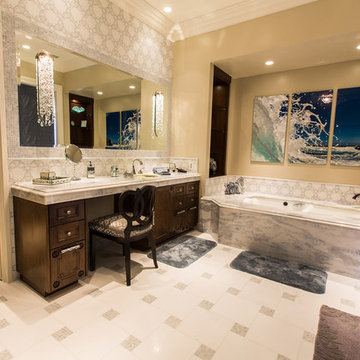
Custom Walnut bath vanity
www.DylanMayer.com
Modelo de cuarto de baño principal tradicional renovado extra grande con lavabo bajoencimera, armarios con rebordes decorativos, puertas de armario de madera en tonos medios, encimera de mármol, jacuzzi, baldosas y/o azulejos grises, baldosas y/o azulejos de piedra, paredes beige y suelo de baldosas de cerámica
Modelo de cuarto de baño principal tradicional renovado extra grande con lavabo bajoencimera, armarios con rebordes decorativos, puertas de armario de madera en tonos medios, encimera de mármol, jacuzzi, baldosas y/o azulejos grises, baldosas y/o azulejos de piedra, paredes beige y suelo de baldosas de cerámica
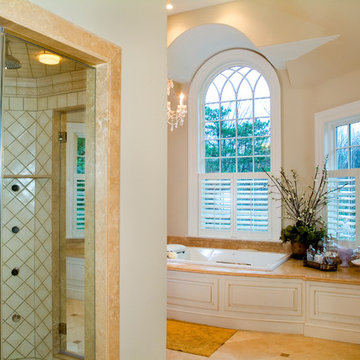
No less than a return to the great manor home of yesteryear, this grand residence is steeped in elegance and luxury. Yet the tuxedo formality of the main façade and foyer gives way to astonishingly open and casually livable gathering areas surrounding the pools and embracing the rear yard on one of the region's most sought after streets. At over 18,000 finished square feet it is a mansion indeed, and yet while providing for exceptionally well appointed entertaining areas, it accommodates the owner's young family in a comfortable setting.
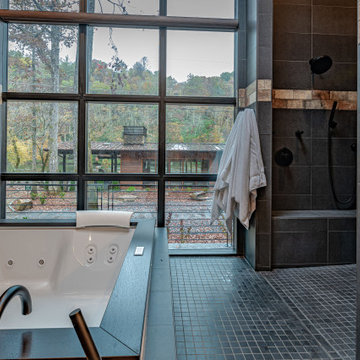
Looking out to the Hiwassee river was important to the client, privacy is not an issue, almost zero neighbors. Have a fire, watch a movie and soak in your luxury spa tub while watching the river flow down stream.
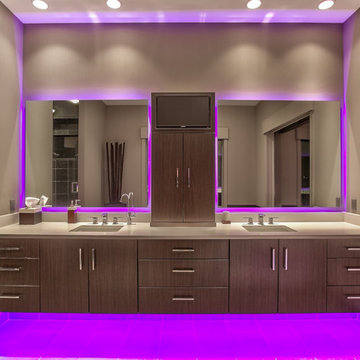
Home Built by Arjay Builders Inc.
Photo by Amoura Productions
Cabinetry Provided by Eurowood Cabinets, Inc
Foto de cuarto de baño principal contemporáneo extra grande con lavabo bajoencimera, armarios con paneles lisos, puertas de armario de madera en tonos medios, encimera de cuarcita, sanitario de una pieza, baldosas y/o azulejos grises, paredes grises, suelo gris, ducha con puerta con bisagras, jacuzzi y ducha empotrada
Foto de cuarto de baño principal contemporáneo extra grande con lavabo bajoencimera, armarios con paneles lisos, puertas de armario de madera en tonos medios, encimera de cuarcita, sanitario de una pieza, baldosas y/o azulejos grises, paredes grises, suelo gris, ducha con puerta con bisagras, jacuzzi y ducha empotrada
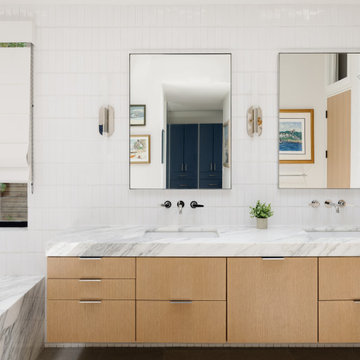
Beautiful bathroom design in Rolling Hills. This bathroom includes limestone floor, a floating white oak vanity and amazing marble stonework
Modelo de cuarto de baño principal, doble, flotante y abovedado minimalista extra grande con armarios con paneles lisos, puertas de armario de madera clara, jacuzzi, ducha a ras de suelo, bidé, baldosas y/o azulejos blancos, baldosas y/o azulejos de cemento, paredes blancas, suelo de piedra caliza, lavabo tipo consola, encimera de mármol, suelo beige, ducha con puerta con bisagras, encimeras blancas, cuarto de baño y panelado
Modelo de cuarto de baño principal, doble, flotante y abovedado minimalista extra grande con armarios con paneles lisos, puertas de armario de madera clara, jacuzzi, ducha a ras de suelo, bidé, baldosas y/o azulejos blancos, baldosas y/o azulejos de cemento, paredes blancas, suelo de piedra caliza, lavabo tipo consola, encimera de mármol, suelo beige, ducha con puerta con bisagras, encimeras blancas, cuarto de baño y panelado
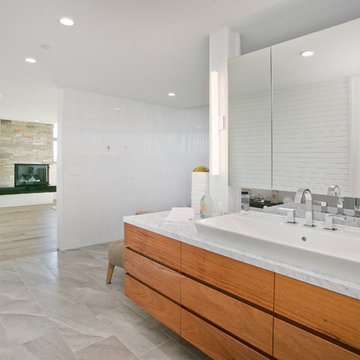
Thoughtfully designed by Steve Lazar design+build by South Swell. designbuildbysouthswell.com Photography by Joel Silva.
Modelo de cuarto de baño principal actual grande con armarios con paneles lisos, puertas de armario de madera oscura, jacuzzi, ducha doble, sanitario de dos piezas, baldosas y/o azulejos multicolor, baldosas y/o azulejos de cerámica, paredes blancas, suelo de travertino, lavabo tipo consola y encimera de cuarcita
Modelo de cuarto de baño principal actual grande con armarios con paneles lisos, puertas de armario de madera oscura, jacuzzi, ducha doble, sanitario de dos piezas, baldosas y/o azulejos multicolor, baldosas y/o azulejos de cerámica, paredes blancas, suelo de travertino, lavabo tipo consola y encimera de cuarcita
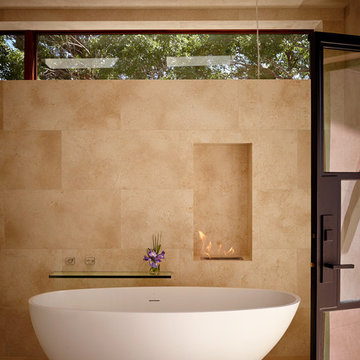
This edgy contemporary home built in Austin is an exquisite example of the hill country contemporary style. Carefully utilizing the existing topography and abundant natural daylight, this home embodies LaRue Architects’ cherished approach of site specific residential design.
Published:
Modern Luxury Interiors Texas, April 2016
Modern Luxury Interiors Texas, Winter/Spring 2016
Vetta Homes, January-March 2015 (Cover) - https://issuu.com/vettamagazine/docs/homes_issue1
Photo Credit: Dror Baldinger
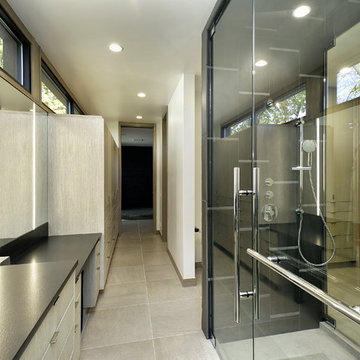
As a builder of custom homes primarily on the Northshore of Chicago, Raugstad has been building custom homes, and homes on speculation for three generations. Our commitment is always to the client. From commencement of the project all the way through to completion and the finishing touches, we are right there with you – one hundred percent. As your go-to Northshore Chicago custom home builder, we are proud to put our name on every completed Raugstad home.
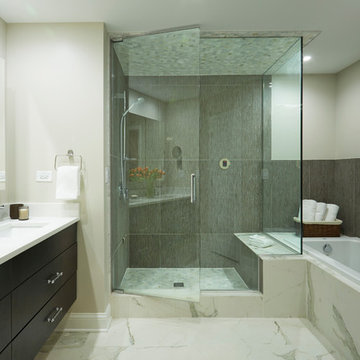
Custom Bathroom with steam shower and jacuzzi tub. Double sink. Caesarstone countertop
Ejemplo de cuarto de baño ecléctico con armarios con paneles lisos, jacuzzi, sanitario de una pieza, baldosas y/o azulejos marrones, baldosas y/o azulejos de porcelana, paredes beige, suelo de baldosas de porcelana, lavabo encastrado, encimera de cuarcita, suelo blanco y ducha con puerta con bisagras
Ejemplo de cuarto de baño ecléctico con armarios con paneles lisos, jacuzzi, sanitario de una pieza, baldosas y/o azulejos marrones, baldosas y/o azulejos de porcelana, paredes beige, suelo de baldosas de porcelana, lavabo encastrado, encimera de cuarcita, suelo blanco y ducha con puerta con bisagras
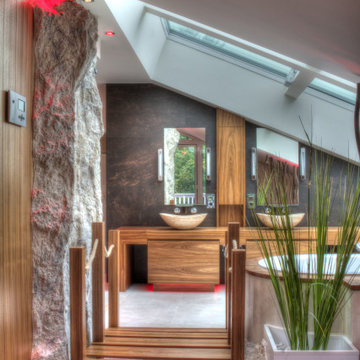
Besonderheit: Moderner Style, mit warmen Holz und Farben
Konzept: Vollkonzept und komplettes Interiore-Design Stefan Necker – Tegernseer Badmanufaktur
Projektart: Renovierung/Umbau und Entkernung gesamtes Dachgeschoss ( Bad, Schlafzimmer, Ankeide) Projektkat: EFH / Dachgeschoss
Umbaufläche ca. 70 qm
Produkte: Sauna, Whirlpool,Dampfdusche, Ruhenereich, Doppelwaschtischmit Möbel, Schminkschrank KNX-Elektroinstallation, Smart-Home-Lichtsteuerung
Leistung: Entkernung, Heizkesselkomplettanlage im Keller, Neuaufbau Dachflächenisolierung & Dampfsperre, Panoramafenster mit elektrischer Beschattung, Dachflächenfenster sonst, Balkon/Terassenverglasung, Trennglaswand zum Schlafzimmer, Kafeebar, Kamin, Schafzimmer, Ankleideimmer, Sound, Multimedia und Aussenbeschallung
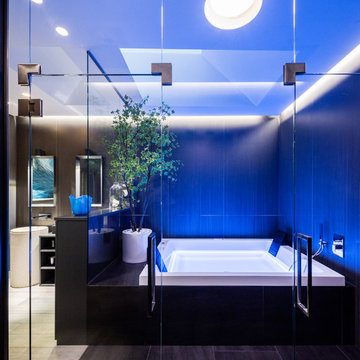
dettaglio della zona vasca idromassaggio
Una stanza da bagno dalle dimensioni importanti con dettaglio che la rendono davvero unica e sofisticata come la vasca da bagno, idromassaggio con cromoterapia incastonata in una teca di vetro e gres (lea ceramiche)
foto marco Curatolo
710 ideas para cuartos de baño con jacuzzi
7