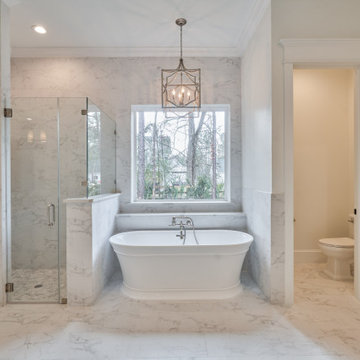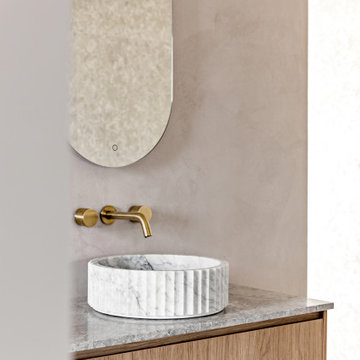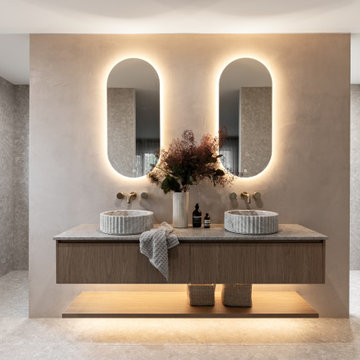38.356 ideas para cuartos de baño con encimeras grises
Filtrar por
Presupuesto
Ordenar por:Popular hoy
81 - 100 de 38.356 fotos
Artículo 1 de 2

This primary bath built in vanity area
Modelo de cuarto de baño principal, doble y a medida mediterráneo grande con armarios estilo shaker, puertas de armario blancas, bañera encastrada sin remate, ducha abierta, bidé, baldosas y/o azulejos blancos, baldosas y/o azulejos de cerámica, paredes blancas, suelo de madera en tonos medios, lavabo bajoencimera, encimera de cuarcita, ducha con puerta con bisagras y encimeras grises
Modelo de cuarto de baño principal, doble y a medida mediterráneo grande con armarios estilo shaker, puertas de armario blancas, bañera encastrada sin remate, ducha abierta, bidé, baldosas y/o azulejos blancos, baldosas y/o azulejos de cerámica, paredes blancas, suelo de madera en tonos medios, lavabo bajoencimera, encimera de cuarcita, ducha con puerta con bisagras y encimeras grises

Foto de cuarto de baño principal, doble y a medida contemporáneo de tamaño medio con armarios con paneles lisos, puertas de armario de madera clara, baldosas y/o azulejos de porcelana, suelo de baldosas de porcelana, lavabo bajoencimera, encimera de cuarzo compacto, encimeras grises, bañera exenta, baldosas y/o azulejos grises, paredes blancas y suelo gris

Our designers #1 piece of advice when choosing a bathroom vanity: Include plenty of storage!
Make sure your renovation project fits your lifestyle and your needs. Look at your current space, see what could be improved, and bring those ideas to your new project.

Ejemplo de cuarto de baño principal, doble y a medida grande con armarios con paneles empotrados, puertas de armario grises, bañera exenta, ducha esquinera, sanitario de una pieza, paredes blancas, suelo de baldosas tipo guijarro, lavabo bajoencimera, suelo gris, ducha con puerta con bisagras, encimeras grises y cuarto de baño

After spending more time at home, the recently retired homeowners recognized that their nearly 30-year-old 1990s style bathroom needed an update and upgrade.
Working in the exact footprint of the previous bath and using a complementary balance of contemporary materials, fixtures and finishes the Bel Air Construction team created a refreshed bath of natural tones and textures.

Modelo de cuarto de baño infantil, único y flotante actual grande con armarios con paneles lisos, puertas de armario de madera oscura, bañera exenta, baldosas y/o azulejos blancos, baldosas y/o azulejos de porcelana, encimera de cemento y encimeras grises

Princess Grey granite accent tub wall accompanied by a honed Absolute Black granite tub surround and smoke grey glass tiles.
Ejemplo de cuarto de baño principal, doble y de pie moderno grande sin sin inodoro con paredes grises, suelo con mosaicos de baldosas, lavabo integrado, suelo multicolor, ducha con puerta con bisagras, puertas de armario blancas, jacuzzi, baldosas y/o azulejos grises, baldosas y/o azulejos de vidrio, encimera de granito y encimeras grises
Ejemplo de cuarto de baño principal, doble y de pie moderno grande sin sin inodoro con paredes grises, suelo con mosaicos de baldosas, lavabo integrado, suelo multicolor, ducha con puerta con bisagras, puertas de armario blancas, jacuzzi, baldosas y/o azulejos grises, baldosas y/o azulejos de vidrio, encimera de granito y encimeras grises

Ejemplo de cuarto de baño principal, doble y flotante mediterráneo grande con ducha abierta, suelo de baldosas de cerámica, encimera de mármol, ducha abierta y encimeras grises

Ejemplo de cuarto de baño principal, doble y flotante mediterráneo grande con ducha abierta, suelo de baldosas de cerámica, encimera de mármol, ducha abierta y encimeras grises

We created this fun Guest bathroom for our wonderful clients to enjoy. We selected a wonderful patterned blue and white recycled glass tile for the feature wall of the shower, and used it as a jumping off point for the rest of the design. We complemented the wall tile with a light gray hexagon porcelain tile on the main floor and a smaller version in the shower area. Coupled with a matching blue vanity, the space comes together with an ease and flow in a stylish bathroom for family and friends to enjoy!

Bathroom is right off the bedroom of this clients college aged daughter.
Modelo de cuarto de baño infantil, único y a medida escandinavo pequeño con armarios estilo shaker, puertas de armario azules, bañera empotrada, combinación de ducha y bañera, sanitario de dos piezas, baldosas y/o azulejos grises, baldosas y/o azulejos de porcelana, paredes blancas, suelo de baldosas de porcelana, lavabo bajoencimera, encimera de cuarzo compacto, suelo beige, ducha con puerta corredera, encimeras grises y hornacina
Modelo de cuarto de baño infantil, único y a medida escandinavo pequeño con armarios estilo shaker, puertas de armario azules, bañera empotrada, combinación de ducha y bañera, sanitario de dos piezas, baldosas y/o azulejos grises, baldosas y/o azulejos de porcelana, paredes blancas, suelo de baldosas de porcelana, lavabo bajoencimera, encimera de cuarzo compacto, suelo beige, ducha con puerta corredera, encimeras grises y hornacina

Both of these bathrooms have a very eclectic vibe. They stand out in their own way, one with bold patterns, and one with drastic elegant features. In the master bath we used a Carrera marble for the counter top, and utilized the same marble for the shower seat and the shower dam. On the vanity we used a square undermount sink, topped with a Moen faucet in an 8 inch spread. Under the countertop sits a clean, white painted raised panel cabinet with drawers to match. However, the true feature is the mosaic 2x2 hexagon pattern mosaic Carrera marble back splash. Choosing to tile the entire wall made the small vanity a true feature in the space.
Another feature is the gorgeous shower, utilizing the same 2x2 mosaic marble on the top 1/3, and the shower floor. A 4x12 beveled subway tile was used on the majority of the shower wall. Matching the chrome features, we used a Moen faucet with a standard shower head, hand shower on a rail, and a wall mounted transfer valve. A simple shower niche with a 16” top portion, and a small 3” lower, with the Carrera marble insert to separate them. The flooring is a specially designed 6x16 matte finish porcelain tile, laid in a herringbone pattern for form and function in this small but elegant master bath.
The guest bathroom boasts a brand new shower and tub combo reaching all the way up. What use to be a tub with drywall, is now a classic fabric looking 12x24 commercially rated porcelain tile. Including the window, so it can be used as its own shower niche of sorts. Yet again we offered a standard shower, and hand shower combination, but with a transfer valve connected to the shower head. We used our pride and joy, the floated shower and paired it with a shorter 15 inch tub height, to keep the water in, but offer an easier entrance to the shower area. The flooring is again a feature unto itself with the 20x20 varied patterned tile that matches the fabric tile of the shower space. A vanity that mimics the master bathroom including the square undermount sink, the chrome Moen faucet in an 8 inch spread, and the pulls on the cabinet doors, and knobs on the drawers.

Custom master bath renovation designed for spa-like experience. Contemporary custom floating washed oak vanity with Virginia Soapstone top, tambour wall storage, brushed gold wall-mounted faucets. Concealed light tape illuminating volume ceiling, tiled shower with privacy glass window to exterior; matte pedestal tub. Niches throughout for organized storage.

Modelo de cuarto de baño infantil, doble y a medida tradicional renovado pequeño con armarios estilo shaker, puertas de armario de madera oscura, bañera empotrada, baldosas y/o azulejos blancos, suelo de baldosas de cerámica, lavabo bajoencimera, encimera de cuarzo compacto, suelo gris y encimeras grises

Imagen de cuarto de baño principal, único y flotante minimalista de tamaño medio con armarios con paneles lisos, paredes blancas, suelo de baldosas de cerámica, lavabo bajoencimera, encimera de granito y encimeras grises

Diseño de cuarto de baño infantil, único y de pie clásico renovado de tamaño medio con armarios estilo shaker, puertas de armario azules, bañera empotrada, ducha empotrada, sanitario de dos piezas, baldosas y/o azulejos blancos, baldosas y/o azulejos de cerámica, paredes grises, suelo de mármol, lavabo bajoencimera, encimera de mármol, suelo gris, ducha con cortina, encimeras grises y hornacina

Diseño de cuarto de baño único y flotante actual de tamaño medio con armarios con paneles lisos, puertas de armario de madera oscura, ducha empotrada, sanitario de pared, baldosas y/o azulejos multicolor, baldosas y/o azulejos de porcelana, paredes grises, suelo de baldosas de porcelana, aseo y ducha, lavabo integrado, encimera de acrílico, suelo marrón, ducha con puerta corredera y encimeras grises

Modelo de cuarto de baño principal y doble escandinavo grande sin sin inodoro con armarios estilo shaker, puertas de armario de madera oscura, bañera exenta, sanitario de una pieza, baldosas y/o azulejos blancos, baldosas y/o azulejos en mosaico, paredes blancas, suelo con mosaicos de baldosas, lavabo sobreencimera, encimera de cuarcita, suelo multicolor, ducha abierta y encimeras grises

Imagen de cuarto de baño infantil, doble y de pie actual de tamaño medio con armarios con paneles lisos, puertas de armario grises, bañera encastrada, combinación de ducha y bañera, sanitario de pared, baldosas y/o azulejos azules, baldosas y/o azulejos de porcelana, paredes azules, suelo de mármol, lavabo bajoencimera, encimera de acrílico, suelo gris y encimeras grises

This lovely Malvern home saw a total transformation of all wet areas, including the main bathroom, ensuite, kitchen, and laundry.
A professional couple with two young children, our clients tasked us with turning their newly bought Malvern property into their dream home. The property was in great condition, but the interiors were outdated and lacked the functionality to support a young family’s busy lifestyle.
Because this was their forever home, we designed the spaces collaboratively with our clients focusing on nailing their aesthetic brief while providing them with a high level of functionality to suit their present and future needs.
Our brief:
The design needed to be child-friendly but with a sophisticated aesthetic
All materials needed to be durable and have longevity
A fresh, modern look with textures was a must
The clients love cooking, so a kitchen that was functional as well as beautiful was paramount.
The kitchen really is the central hub of this busy home, so we wanted to create a modern, bright, and welcoming space where all the family could gather and share quality time.
The first thing to go was the outdated, curved floor-to-ceiling window, which didn’t align with our client’s vision for their dream home. We replaced it with large modern bi-fold stacking doors that let natural light seep in.
We also removed an impractical external double door and replaced it with a tightly waterproofed servery bi-fold window, which our clients loved.
The existing U-shaped kitchen was impractical with only one access, which created accessibility issues. Our solution was to completely redesign the kitchen to create an L-shaped layout with a large central island and two accesses for even flow.
The table-like island was a priority in our client’s wish list because they wanted a spot where they could sit together and share meals and where the children could do homework after school. They loved the idea of sitting facing each other instead of in a line like you do in standard islands. That’s why we installed a custom-made powder-coated steel leg on the island, which looks beautiful and allows the family to sit on either side of it.
To update the room’s aesthetics, we selected high-quality and durable materials for a fresh and modern look. The sleek white cabinetry features a super matt melamine finish with anti-fingerprint technology, which is low-maintenance, easy to clean and great for when there are kids in the house.
To maximise every inch for functionality, we included smart storage solutions throughout the cabinetry, as well as a spacious pantry that can be tucked away when not in use.
To create visual intrigue and add a textured layer to the space, we juxtaposed the smooth surfaces of the cabinetry and porcelain benchtop with a textured, hand-made look tiled splashback. The splashback is easy to maintain thanks to its epoxy grout, which is waterproof and repels dirt and grime. We also included lovely natural timber handles to add an organic touch to the design.
We wanted the room to feel bright and happy, so LED downlights were evenly distributed throughout, complete with dimmers for when mood lighting was needed. We also used LED strip lighting under all overhead cabinetry and an automatic light in the pantry.
The finishing touch was the lovely hub pendant above the island, which certainly takes the room’s aesthetics to the next level.
To continue with the same modern tactile look in the laundry, we used a handmade square tile paired with led lighting to showcase the texture in the tile.
Because the space also needed to be easy to maintain (and child friendly), we used super matt melamine with anti-fingerprint technology for the cabinetry with porcelain benchtops for ultimate durability. We used large-format tiles, which are easy to maintain and create the illusion of space, perfect for this small room.
Lack of storage was solved with large floor to ceiling cupboards, which allowed us to use every inch of the room. To add a warm touch to this bright and airy space, we used circular timber handles.
For the family bathroom and the ensuite, we continued the child-friendly theme by utilising large-format tiles pair with anti-fingerprint finishes for the cabinetry.
In line with the modern aesthetic of the kitchen and laundry, we wanted to create a sophisticated space that felt unique to the home. Because we also wanted the bathrooms to feel calm and serene, we introduced curves in the design for a softer look and feel.
The circular shape theme proposed by the custom mirrors continues in the basin, large free-standing bath and natural timber handles.
The client loved the idea of using gunmetal finishes instead of the traditional chrome finish, so we selected gunmetal tapware which looks amazing paired with the custom arch mirrors.
The led lighting around the mirrors provides function and form, being a decorative feature that creates mood lighting and additional task lighting. LED downlights were also evenly distributed throughout the spaces- all with dimmers for versatility.
Drawers were the preferred method of storage, and they include concealed power points for practicality which was a critical point of our brief.
38.356 ideas para cuartos de baño con encimeras grises
5