5.433 ideas para cuartos de baño con encimera de granito y encimeras grises
Filtrar por
Presupuesto
Ordenar por:Popular hoy
1 - 20 de 5433 fotos
Artículo 1 de 3

Imagen de cuarto de baño a medida tradicional grande con puertas de armario grises, ducha empotrada, baldosas y/o azulejos blancos, baldosas y/o azulejos de porcelana, paredes grises, suelo de mármol, aseo y ducha, lavabo bajoencimera, encimera de granito, suelo gris, ducha con puerta con bisagras y encimeras grises

Featured in Rue Magazine's 2022 winter collection. Designed by Evgenia Merson, this house uses elements of contemporary, modern and minimalist style to create a unique space filled with tons of natural light, clean lines, distinctive furniture and a warm aesthetic feel.
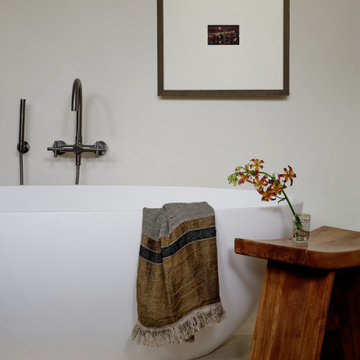
Modelo de cuarto de baño principal, único y flotante moderno de tamaño medio con armarios con paneles lisos, bañera exenta, ducha esquinera, paredes blancas, suelo de baldosas de cerámica, lavabo bajoencimera, encimera de granito, suelo gris, ducha con puerta con bisagras, encimeras grises y cuarto de baño

Christine Lefebvre Design’s goal for this bathroom redesign was to create an elegant, streamlined, and hardworking space that would feel as though it had always existed in the home. Design services included two-dimensional design drawings (floor plans and elevations); material and fixture selection including lighting, plumbing, vanity, countertop, flooring, hardware, tile, and paint; tile installation design; and budgeting.
This 55-square-foot space received a gut renovation, though locations of the plumbing fixtures and walls were left unchanged. A door that had previously separated the shower/toilet area from the vanity was removed, and the doorway was opened to the ceiling, to create better flow through the space and to make the room seem larger and more welcoming.
Christine Lefebvre Design designed the tile layout with a mix of field tile sizes. Our installation incorporated tile accessories (robe hooks, towel bar ends, and switch plate cover), base moldings, and radius trim for a completely custom tile installation. Radius trim and specialty tile pieces also played their part in the design of a seamless shower niche. Multiple handrails were specified for the shower/toilet area to make the space more accessible. A TRAX shower rod was mounted to the ceiling, with custom liner and shower curtain made to reach from ceiling to floor.
Christine Lefebvre Design changed the sink faucet from a standard deck-mount to a wall-mount, and incorporated it into an extra-high granite backsplash. This was done for aesthetic reasons and to help the homeowners keep clean the heavily-used sink. Granite for the countertop was fabricated from a remnant sourced from a local stoneyard. All plumbing fixtures are Kohler. The new flooring is gauged slate.
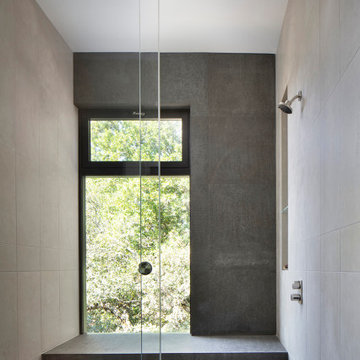
Master bath shower with stone bench and walls, glass barn-door style hardware, flush concealed flor drain under the bench.
Imagen de cuarto de baño principal, único y flotante moderno de tamaño medio con armarios con paneles lisos, puertas de armario de madera oscura, ducha a ras de suelo, baldosas y/o azulejos grises, baldosas y/o azulejos de porcelana, paredes grises, suelo de madera oscura, encimera de granito, suelo gris, ducha con puerta corredera, encimeras grises y hornacina
Imagen de cuarto de baño principal, único y flotante moderno de tamaño medio con armarios con paneles lisos, puertas de armario de madera oscura, ducha a ras de suelo, baldosas y/o azulejos grises, baldosas y/o azulejos de porcelana, paredes grises, suelo de madera oscura, encimera de granito, suelo gris, ducha con puerta corredera, encimeras grises y hornacina
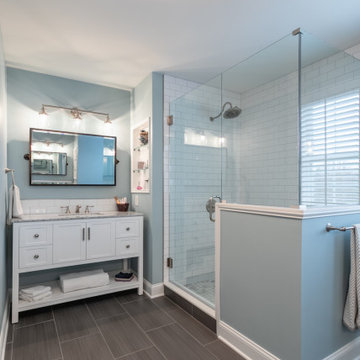
This beautifully blue master bath is a perfect get away space. With a large shower, an open concept space, and a vanity with plenty of storage, this bathroom is the perfect masterbath. With a simple design that makes a bold statement, who wouldn't want to wake up everyday to this space?

We absolutely love this duck egg blue bathroom. The tiles are a real point of difference whilst being neutral enough for most home owners. The floating vanity and toilet really help with how spacious the bathroom feels despite its smaller size. The wooden pendant lights also help with this whist being a fantastic contrast against the tiles. They also tie in the flooring with the rest of the bathroom.

This serene master bathroom design forms part of a master suite that is sure to make every day brighter. The large master bathroom includes a separate toilet compartment with a Toto toilet for added privacy, and is connected to the bedroom and the walk-in closet, all via pocket doors. The main part of the bathroom includes a luxurious freestanding Victoria + Albert bathtub situated near a large window with a Riobel chrome floor mounted tub spout. It also has a one-of-a-kind open shower with a cultured marble gray shower base, 12 x 24 polished Venatino wall tile with 1" chrome Schluter Systems strips used as a unique decorative accent. The shower includes a storage niche and shower bench, along with rainfall and handheld showerheads, and a sandblasted glass panel. Next to the shower is an Amba towel warmer. The bathroom cabinetry by Koch and Company incorporates two vanity cabinets and a floor to ceiling linen cabinet, all in a Fairway door style in charcoal blue, accented by Alno hardware crystal knobs and a super white granite eased edge countertop. The vanity area also includes undermount sinks with chrome faucets, Granby sconces, and Luna programmable lit mirrors. This bathroom design is sure to inspire you when getting ready for the day or provide the ultimate space to relax at the end of the day!
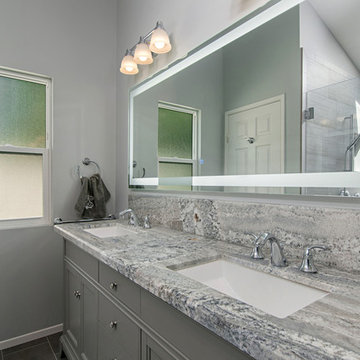
This beauitful Rancho Bernardo master bathroom was renovated with this stunning Fairmont double vanity and granite top. The illuminated mirror is perfect for getting ready and brings out all the features in the designs materials. Photos by Preview First.

Lisza Coffey
Diseño de cuarto de baño principal tradicional renovado pequeño con armarios con paneles con relieve, puertas de armario blancas, ducha empotrada, sanitario de dos piezas, baldosas y/o azulejos grises, baldosas y/o azulejos de porcelana, paredes grises, suelo de baldosas de porcelana, lavabo bajoencimera, encimera de granito, suelo gris, ducha con puerta con bisagras y encimeras grises
Diseño de cuarto de baño principal tradicional renovado pequeño con armarios con paneles con relieve, puertas de armario blancas, ducha empotrada, sanitario de dos piezas, baldosas y/o azulejos grises, baldosas y/o azulejos de porcelana, paredes grises, suelo de baldosas de porcelana, lavabo bajoencimera, encimera de granito, suelo gris, ducha con puerta con bisagras y encimeras grises
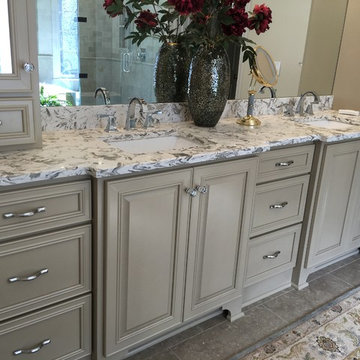
Modelo de cuarto de baño principal tradicional renovado de tamaño medio con armarios con paneles con relieve, puertas de armario grises, ducha esquinera, paredes grises, lavabo bajoencimera, encimera de granito, ducha con puerta con bisagras y encimeras grises

Modelo de cuarto de baño principal clásico grande con lavabo bajoencimera, armarios con paneles empotrados, puertas de armario blancas, ducha empotrada, paredes grises, encimera de granito, sanitario de dos piezas, suelo de baldosas de porcelana, suelo marrón, ducha con puerta con bisagras y encimeras grises
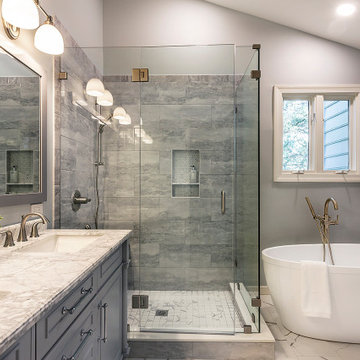
Diseño de cuarto de baño principal tradicional renovado de tamaño medio con armarios tipo mueble, puertas de armario grises, bañera exenta, ducha esquinera, sanitario de una pieza, baldosas y/o azulejos grises, paredes grises, suelo de baldosas de porcelana, lavabo bajoencimera, encimera de granito, suelo blanco, ducha con puerta con bisagras y encimeras grises
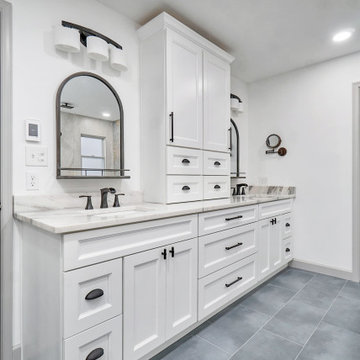
Ejemplo de cuarto de baño principal, doble y a medida moderno grande con armarios con paneles empotrados, puertas de armario blancas, bañera exenta, ducha abierta, sanitario de una pieza, baldosas y/o azulejos multicolor, suelo de baldosas de cerámica, lavabo encastrado, encimera de granito, suelo gris, ducha abierta, encimeras grises y cuarto de baño
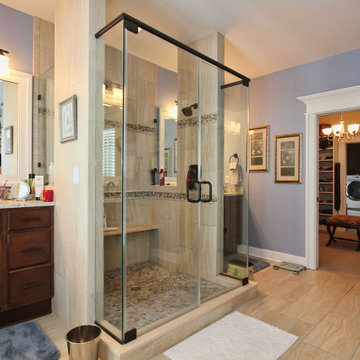
Ejemplo de cuarto de baño principal, doble y a medida tradicional con armarios con rebordes decorativos, puertas de armario de madera en tonos medios, bañera esquinera, ducha empotrada, baldosas y/o azulejos beige, baldosas y/o azulejos de cerámica, paredes púrpuras, suelo de baldosas de cerámica, lavabo encastrado, encimera de granito, suelo beige, ducha con puerta con bisagras, encimeras grises y cuarto de baño
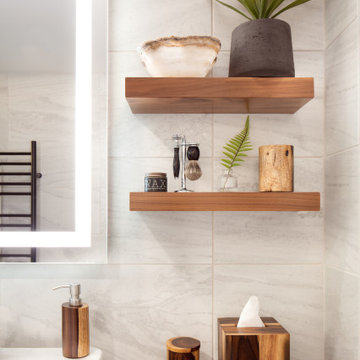
We took a small outdated guest bathroom and expanded it by taking space from the old linen closet. We completely updated it with bright modern tile contrasted with a metallic mosaic penny tile wall, giving it a modern masculine and timeless vibe. This bathroom features a custom solid walnut cabinet designed by Buck Wimberly.
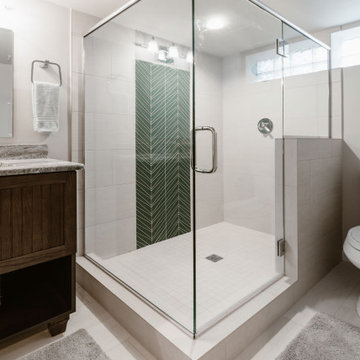
Diseño de cuarto de baño principal costero de tamaño medio con armarios con rebordes decorativos, puertas de armario de madera oscura, ducha esquinera, sanitario de una pieza, baldosas y/o azulejos verdes, baldosas y/o azulejos de vidrio, paredes grises, suelo de baldosas de porcelana, lavabo bajoencimera, encimera de granito, suelo blanco, ducha con puerta con bisagras y encimeras grises

This is the perfect Farmhouse bath. Let’s start with the gorgeous shiplap. This wife was adamant that she wanted floor to ceiling shiplap. It was a bit interesting to complete because these walls tile halfway up the walls for a wainscoting appearance.
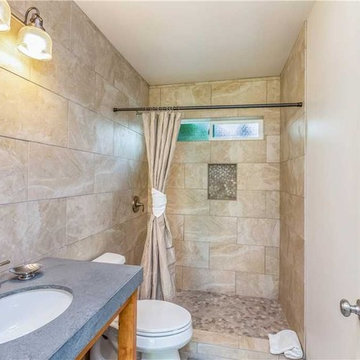
Diseño de cuarto de baño marinero de tamaño medio con armarios abiertos, puertas de armario de madera clara, ducha empotrada, sanitario de dos piezas, baldosas y/o azulejos beige, baldosas y/o azulejos de porcelana, paredes beige, suelo de baldosas de porcelana, aseo y ducha, lavabo bajoencimera, encimera de granito, suelo beige, ducha con cortina y encimeras grises
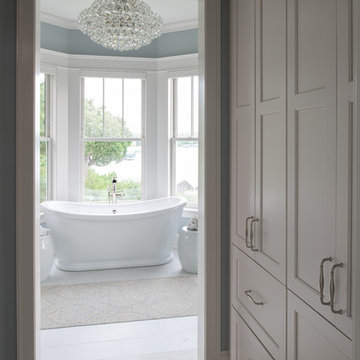
Scott Amundson Photography
Diseño de cuarto de baño principal tradicional renovado grande con armarios estilo shaker, puertas de armario blancas, bañera exenta, paredes azules, suelo de baldosas de porcelana, lavabo bajoencimera, encimera de granito, suelo blanco y encimeras grises
Diseño de cuarto de baño principal tradicional renovado grande con armarios estilo shaker, puertas de armario blancas, bañera exenta, paredes azules, suelo de baldosas de porcelana, lavabo bajoencimera, encimera de granito, suelo blanco y encimeras grises
5.433 ideas para cuartos de baño con encimera de granito y encimeras grises
1