133 ideas para cuartos de baño con bañera japonesa y encimeras grises
Filtrar por
Presupuesto
Ordenar por:Popular hoy
1 - 20 de 133 fotos
Artículo 1 de 3

Los Angeles, CA - Complete Bathroom Remodel
Installation of floor, shower and backsplash tile, vanity and all plumbing and electrical requirements per the project.

Ejemplo de cuarto de baño principal, único y de pie bohemio pequeño con armarios con paneles lisos, puertas de armario de madera en tonos medios, bañera japonesa, combinación de ducha y bañera, sanitario de una pieza, baldosas y/o azulejos negros, baldosas y/o azulejos de porcelana, paredes negras, suelo de pizarra, lavabo encastrado, encimera de cuarzo compacto, suelo gris, ducha abierta, encimeras grises, cuarto de baño y madera
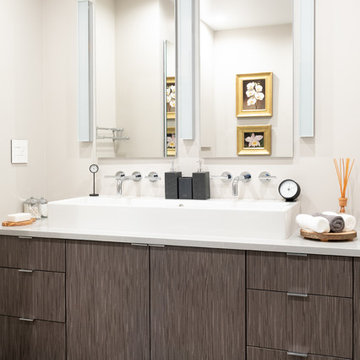
Peaceful and harmonious environment that is practical and perfect for everyday relaxation.
Large vessel sink fir two and recessed medicine cabinets with tons of storage and large mirrors.
Photo Credit: Emily O'Brien
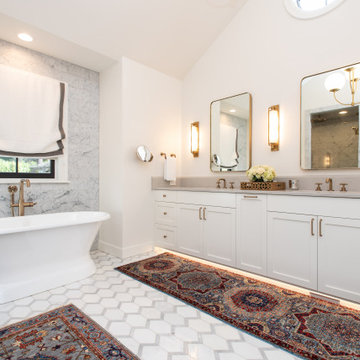
Master bathroom with floating white vanity cabinet
Ejemplo de cuarto de baño principal, doble, flotante y blanco clásico grande con armarios estilo shaker, puertas de armario blancas, bañera japonesa, baldosas y/o azulejos blancos, paredes blancas, lavabo encastrado, suelo blanco y encimeras grises
Ejemplo de cuarto de baño principal, doble, flotante y blanco clásico grande con armarios estilo shaker, puertas de armario blancas, bañera japonesa, baldosas y/o azulejos blancos, paredes blancas, lavabo encastrado, suelo blanco y encimeras grises
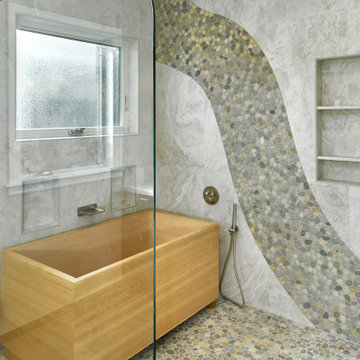
Imagen de cuarto de baño principal, doble y a medida actual extra grande con armarios estilo shaker, puertas de armario de madera en tonos medios, bañera japonesa, ducha a ras de suelo, sanitario de dos piezas, baldosas y/o azulejos beige, suelo de baldosas tipo guijarro, paredes grises, suelo de baldosas de porcelana, lavabo bajoencimera, encimera de cuarzo compacto, suelo beige, ducha abierta, encimeras grises y cuarto de baño
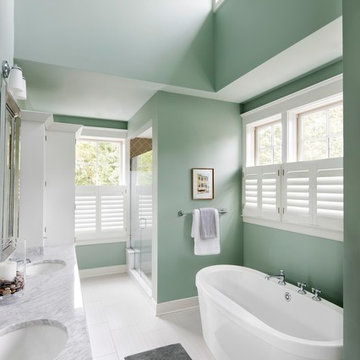
Half the size, all the style. Café Panel Shutters allow for privacy on the bottom half and open, clear views on the upper portion. Functional beauty that is perfect for bathrooms.
See more: https://www.nextdayblinds.com/shutters/hardwood-shutters

Foto de cuarto de baño principal, de obra, doble y a medida contemporáneo extra grande sin sin inodoro con armarios con paneles lisos, puertas de armario marrones, bañera japonesa, paredes beige, suelo de baldosas de porcelana, lavabo bajoencimera, encimera de cuarcita, suelo gris, ducha con puerta con bisagras y encimeras grises
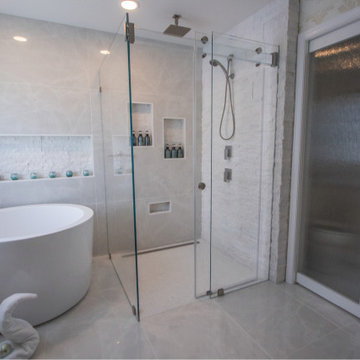
From her travels and extensive research this design savvy homeowner knew what she wanted to do with her 16-year-old builder’s grade master bath – create an elegant and luxurious modern spa-bath. The 16-year-old original bath was gutted of a large unused tub, the dated non-functional vanity, and the aluminum-framed, prefabricated-pan shower. All remnants of the former bath were removed including the drywall. The dramatically transformed space now has a predominately monochromic look that is accented with subtle textures and tones.
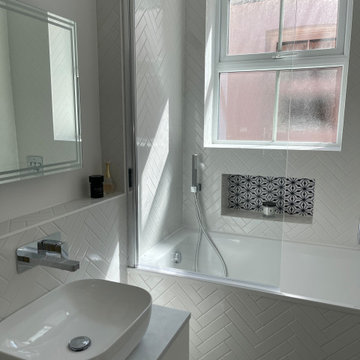
We wanted to take away the narrow, long feel of this bathroom and brighten it up. We moved the bath to the end of the room and used this beautiful herringbone tile to add detail and warmth.

Master Suite features his and hers separate floating vanities, wall-mounted sink faucets, and a modern soaking tub.
Photos: Reel Tour Media
Imagen de cuarto de baño principal, doble y flotante actual grande con armarios con paneles lisos, puertas de armario blancas, bañera japonesa, ducha doble, sanitario de una pieza, baldosas y/o azulejos grises, ducha con puerta con bisagras, banco de ducha, baldosas y/o azulejos de mármol, paredes grises, suelo de mármol, lavabo bajoencimera, encimera de mármol, suelo gris y encimeras grises
Imagen de cuarto de baño principal, doble y flotante actual grande con armarios con paneles lisos, puertas de armario blancas, bañera japonesa, ducha doble, sanitario de una pieza, baldosas y/o azulejos grises, ducha con puerta con bisagras, banco de ducha, baldosas y/o azulejos de mármol, paredes grises, suelo de mármol, lavabo bajoencimera, encimera de mármol, suelo gris y encimeras grises
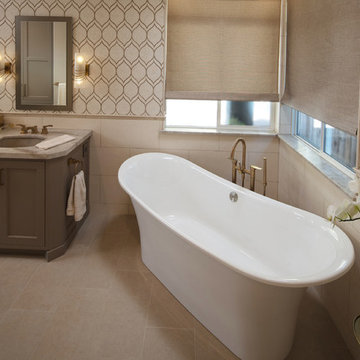
Classy Coastal
Interior Design: Jan Kepler and Stephanie Rothbauer
General Contractor: Mountain Pacific Builders
Custom Cabinetry: Plato Woodwork
Photography: Elliott Johnson
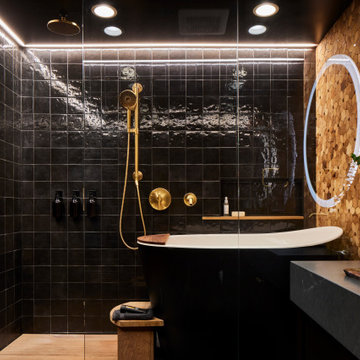
Modelo de cuarto de baño principal, único y de pie ecléctico pequeño con armarios con paneles lisos, puertas de armario de madera en tonos medios, bañera japonesa, combinación de ducha y bañera, sanitario de una pieza, baldosas y/o azulejos negros, baldosas y/o azulejos de porcelana, paredes negras, suelo de pizarra, lavabo encastrado, encimera de cuarzo compacto, suelo gris, ducha abierta, encimeras grises, cuarto de baño y madera

master bath wet area with walk-in shower, soaker tube and exposed pipe shower system
Diseño de cuarto de baño principal moderno grande sin sin inodoro con armarios estilo shaker, puertas de armario grises, bañera japonesa, bidé, baldosas y/o azulejos blancos, baldosas y/o azulejos de cerámica, paredes grises, suelo de baldosas de cerámica, lavabo sobreencimera, encimera de cuarzo compacto, suelo blanco, ducha abierta y encimeras grises
Diseño de cuarto de baño principal moderno grande sin sin inodoro con armarios estilo shaker, puertas de armario grises, bañera japonesa, bidé, baldosas y/o azulejos blancos, baldosas y/o azulejos de cerámica, paredes grises, suelo de baldosas de cerámica, lavabo sobreencimera, encimera de cuarzo compacto, suelo blanco, ducha abierta y encimeras grises

This suite of bathrooms was created as part of a larger full-home renovation to fit in with a basement level home pilates studio. Eighty2 designer Tim was tasked with taking disused spaces and transforming them into a functional and relaxing wellness suite. The completed designs show the potential in even the smallest space with an intimate spa room and a luxurious steam room.
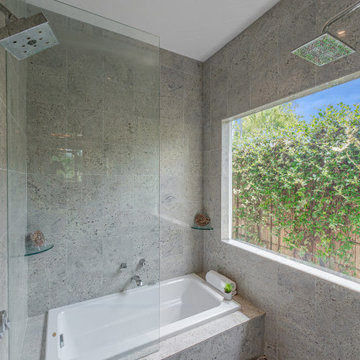
The shower is equipped with dual heads and huge window- this design adds to that resort style feeling. Lot's of light!
Imagen de cuarto de baño principal y doble ecléctico pequeño sin sin inodoro con bañera japonesa, baldosas y/o azulejos grises, losas de piedra, paredes grises, suelo de pizarra, lavabo integrado, suelo gris, ducha con puerta con bisagras, encimeras grises y hornacina
Imagen de cuarto de baño principal y doble ecléctico pequeño sin sin inodoro con bañera japonesa, baldosas y/o azulejos grises, losas de piedra, paredes grises, suelo de pizarra, lavabo integrado, suelo gris, ducha con puerta con bisagras, encimeras grises y hornacina
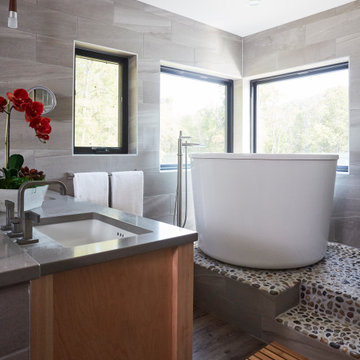
Modelo de cuarto de baño principal asiático pequeño con armarios tipo mueble, puertas de armario grises, bañera japonesa, ducha abierta, baldosas y/o azulejos grises, baldosas y/o azulejos de porcelana, paredes blancas, suelo de madera en tonos medios, encimera de cuarzo compacto, suelo marrón, ducha con puerta con bisagras y encimeras grises

Foto de cuarto de baño principal tradicional renovado pequeño con armarios con paneles lisos, puertas de armario de madera oscura, bañera japonesa, ducha abierta, bidé, baldosas y/o azulejos negros, baldosas y/o azulejos de piedra, paredes grises, suelo de cemento, lavabo integrado, encimera de cuarcita, suelo gris, ducha con puerta con bisagras y encimeras grises

Contemporary Bathroom Remodel in Seattle, WA
Diseño de cuarto de baño principal, único y flotante contemporáneo con ducha con puerta con bisagras, armarios con paneles lisos, puertas de armario grises, bañera japonesa, ducha empotrada, imitación a madera, lavabo bajoencimera, encimera de mármol, suelo gris, encimeras grises y papel pintado
Diseño de cuarto de baño principal, único y flotante contemporáneo con ducha con puerta con bisagras, armarios con paneles lisos, puertas de armario grises, bañera japonesa, ducha empotrada, imitación a madera, lavabo bajoencimera, encimera de mármol, suelo gris, encimeras grises y papel pintado
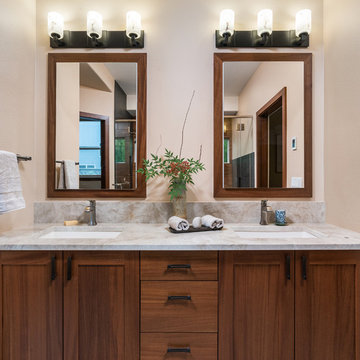
When our client wanted the design of their master bath to honor their Japanese heritage and emulate a Japanese bathing experience, they turned to us. They had very specific needs and ideas they needed help with — including blending Japanese design elements with their traditional Northwest-style home. The shining jewel of the project? An Ofuro soaking tub where the homeowners could relax, contemplate and meditate.
To learn more about this project visit our website:
https://www.neilkelly.com/blog/project_profile/japanese-inspired-spa/
To learn more about Neil Kelly Design Builder, Byron Kellar:
https://www.neilkelly.com/designers/byron_kellar/

Rodwin Architecture & Skycastle Homes
Location: Louisville, Colorado, USA
This 3,800 sf. modern farmhouse on Roosevelt Ave. in Louisville is lovingly called "Teddy Homesevelt" (AKA “The Ted”) by its owners. The ground floor is a simple, sunny open concept plan revolving around a gourmet kitchen, featuring a large island with a waterfall edge counter. The dining room is anchored by a bespoke Walnut, stone and raw steel dining room storage and display wall. The Great room is perfect for indoor/outdoor entertaining, and flows out to a large covered porch and firepit.
The homeowner’s love their photogenic pooch and the custom dog wash station in the mudroom makes it a delight to take care of her. In the basement there’s a state-of-the art media room, starring a uniquely stunning celestial ceiling and perfectly tuned acoustics. The rest of the basement includes a modern glass wine room, a large family room and a giant stepped window well to bring the daylight in.
The Ted includes two home offices: one sunny study by the foyer and a second larger one that doubles as a guest suite in the ADU above the detached garage.
The home is filled with custom touches: the wide plank White Oak floors merge artfully with the octagonal slate tile in the mudroom; the fireplace mantel and the Great Room’s center support column are both raw steel I-beams; beautiful Doug Fir solid timbers define the welcoming traditional front porch and delineate the main social spaces; and a cozy built-in Walnut breakfast booth is the perfect spot for a Sunday morning cup of coffee.
The two-story custom floating tread stair wraps sinuously around a signature chandelier, and is flooded with light from the giant windows. It arrives on the second floor at a covered front balcony overlooking a beautiful public park. The master bedroom features a fireplace, coffered ceilings, and its own private balcony. Each of the 3-1/2 bathrooms feature gorgeous finishes, but none shines like the master bathroom. With a vaulted ceiling, a stunningly tiled floor, a clean modern floating double vanity, and a glass enclosed “wet room” for the tub and shower, this room is a private spa paradise.
This near Net-Zero home also features a robust energy-efficiency package with a large solar PV array on the roof, a tight envelope, Energy Star windows, electric heat-pump HVAC and EV car chargers.
133 ideas para cuartos de baño con bañera japonesa y encimeras grises
1