Cuartos de baño
Filtrar por
Presupuesto
Ordenar por:Popular hoy
1 - 20 de 1480 fotos
Artículo 1 de 3

Мастер-ванная для заказчиков. В ней уместились: большая душевая, ванна, тумба под раковину, унитаз и шкаф
Ejemplo de cuarto de baño principal, único y flotante contemporáneo de tamaño medio con armarios con paneles lisos, puertas de armario grises, bañera empotrada, ducha empotrada, sanitario de pared, baldosas y/o azulejos grises, baldosas y/o azulejos de porcelana, paredes negras, suelo de baldosas de porcelana, lavabo sobreencimera, encimera de acrílico, suelo gris, ducha con cortina, encimeras grises y cuarto de baño
Ejemplo de cuarto de baño principal, único y flotante contemporáneo de tamaño medio con armarios con paneles lisos, puertas de armario grises, bañera empotrada, ducha empotrada, sanitario de pared, baldosas y/o azulejos grises, baldosas y/o azulejos de porcelana, paredes negras, suelo de baldosas de porcelana, lavabo sobreencimera, encimera de acrílico, suelo gris, ducha con cortina, encimeras grises y cuarto de baño

This upstairs bathroom features Southern Tiles marble floor and half height wall tile combined with a subway tile from Academy tiles in neutral colours. Caeasarstone benchtop below a feature timber shelf and oval mirror.

This remodeled vanity includes two medicine cabinets and a makeup seating area.
Diseño de cuarto de baño principal, único y a medida de estilo americano grande sin sin inodoro con armarios estilo shaker, puertas de armario blancas, bañera con patas, sanitario de dos piezas, baldosas y/o azulejos blancos, baldosas y/o azulejos de porcelana, paredes blancas, suelo de baldosas de porcelana, lavabo bajoencimera, suelo blanco, ducha abierta, encimeras grises y encimera de acrílico
Diseño de cuarto de baño principal, único y a medida de estilo americano grande sin sin inodoro con armarios estilo shaker, puertas de armario blancas, bañera con patas, sanitario de dos piezas, baldosas y/o azulejos blancos, baldosas y/o azulejos de porcelana, paredes blancas, suelo de baldosas de porcelana, lavabo bajoencimera, suelo blanco, ducha abierta, encimeras grises y encimera de acrílico

Modelo de cuarto de baño principal, único y de pie contemporáneo pequeño con armarios con paneles lisos, puertas de armario blancas, ducha empotrada, sanitario de pared, baldosas y/o azulejos verdes, baldosas y/o azulejos de cerámica, paredes verdes, suelo de baldosas de porcelana, lavabo bajoencimera, encimera de acrílico, suelo gris, ducha con puerta corredera, encimeras grises, cuarto de baño y madera

Welcome to 3226 Hanes Avenue in the burgeoning Brookland Park Neighborhood of Richmond’s historic Northside. Designed and built by Richmond Hill Design + Build, this unbelievable rendition of the American Four Square was built to the highest standard, while paying homage to the past and delivering a new floor plan that suits today’s way of life! This home features over 2,400 sq. feet of living space, a wraparound front porch & fenced yard with a patio from which to enjoy the outdoors. A grand foyer greets you and showcases the beautiful oak floors, built in window seat/storage and 1st floor powder room. Through the french doors is a bright office with board and batten wainscoting. The living room features crown molding, glass pocket doors and opens to the kitchen. The kitchen boasts white shaker-style cabinetry, designer light fixtures, granite countertops, pantry, and pass through with view of the dining room addition and backyard. Upstairs are 4 bedrooms, a full bath and laundry area. The master bedroom has a gorgeous en-suite with his/her vanity, tiled shower with glass enclosure and a custom closet. This beautiful home was restored to be enjoyed and stand the test of time.
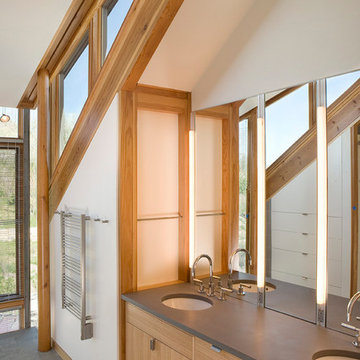
Imagen de cuarto de baño principal contemporáneo grande con armarios con paneles lisos, puertas de armario de madera clara, bañera encastrada, sanitario de dos piezas, paredes blancas, suelo de piedra caliza, lavabo encastrado, encimera de acrílico, suelo gris y encimeras grises

Imagen de cuarto de baño principal, doble y flotante contemporáneo pequeño con puertas de armario marrones, ducha abierta, baldosas y/o azulejos verdes, baldosas y/o azulejos de cerámica, paredes verdes, suelo de baldosas de cerámica, lavabo bajoencimera, encimera de acrílico, suelo negro, encimeras grises y armarios con paneles lisos
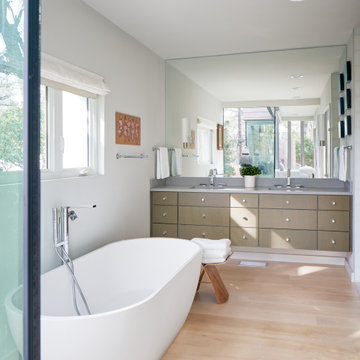
Modelo de cuarto de baño principal, doble y a medida contemporáneo de tamaño medio sin sin inodoro con puertas de armario marrones, bañera exenta, suelo de madera clara, encimera de acrílico y encimeras grises

This brownstone, located in Harlem, consists of five stories which had been duplexed to create a two story rental unit and a 3 story home for the owners. The owner hired us to do a modern renovation of their home and rear garden. The garden was under utilized, barely visible from the interior and could only be accessed via a small steel stair at the rear of the second floor. We enlarged the owner’s home to include the rear third of the floor below which had walk out access to the garden. The additional square footage became a new family room connected to the living room and kitchen on the floor above via a double height space and a new sculptural stair. The rear facade was completely restructured to allow us to install a wall to wall two story window and door system within the new double height space creating a connection not only between the two floors but with the outside. The garden itself was terraced into two levels, the bottom level of which is directly accessed from the new family room space, the upper level accessed via a few stone clad steps. The upper level of the garden features a playful interplay of stone pavers with wood decking adjacent to a large seating area and a new planting bed. Wet bar cabinetry at the family room level is mirrored by an outside cabinetry/grill configuration as another way to visually tie inside to out. The second floor features the dining room, kitchen and living room in a large open space. Wall to wall builtins from the front to the rear transition from storage to dining display to kitchen; ending at an open shelf display with a fireplace feature in the base. The third floor serves as the children’s floor with two bedrooms and two ensuite baths. The fourth floor is a master suite with a large bedroom and a large bathroom bridged by a walnut clad hall that conceals a closet system and features a built in desk. The master bath consists of a tiled partition wall dividing the space to create a large walkthrough shower for two on one side and showcasing a free standing tub on the other. The house is full of custom modern details such as the recessed, lit handrail at the house’s main stair, floor to ceiling glass partitions separating the halls from the stairs and a whimsical builtin bench in the entry.
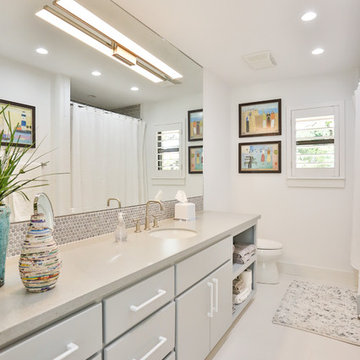
Hill Country Real Estate Photography
Imagen de cuarto de baño vintage de tamaño medio con armarios con paneles lisos, puertas de armario grises, ducha empotrada, paredes blancas, aseo y ducha, lavabo bajoencimera, encimera de acrílico, ducha con cortina y encimeras grises
Imagen de cuarto de baño vintage de tamaño medio con armarios con paneles lisos, puertas de armario grises, ducha empotrada, paredes blancas, aseo y ducha, lavabo bajoencimera, encimera de acrílico, ducha con cortina y encimeras grises
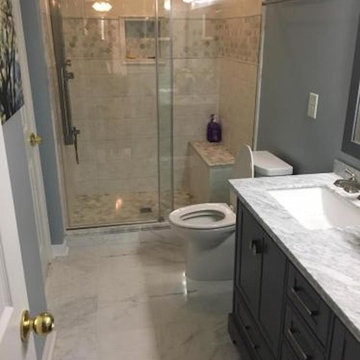
Ejemplo de cuarto de baño moderno de tamaño medio con armarios con paneles empotrados, puertas de armario negras, ducha empotrada, sanitario de dos piezas, baldosas y/o azulejos beige, baldosas y/o azulejos de cerámica, paredes grises, suelo de mármol, aseo y ducha, lavabo bajoencimera, encimera de acrílico, suelo blanco, ducha con puerta corredera y encimeras grises
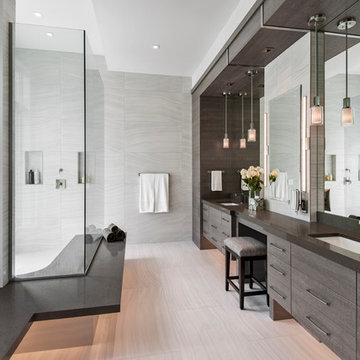
Amber Frederiksen Photography
Foto de cuarto de baño principal actual grande con armarios con paneles lisos, puertas de armario de madera oscura, baldosas y/o azulejos de porcelana, paredes grises, suelo de baldosas de porcelana, lavabo bajoencimera, encimera de acrílico, ducha a ras de suelo, ducha abierta y encimeras grises
Foto de cuarto de baño principal actual grande con armarios con paneles lisos, puertas de armario de madera oscura, baldosas y/o azulejos de porcelana, paredes grises, suelo de baldosas de porcelana, lavabo bajoencimera, encimera de acrílico, ducha a ras de suelo, ducha abierta y encimeras grises
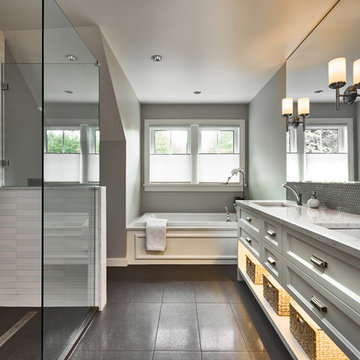
Joshua Lawrence
Imagen de cuarto de baño principal tradicional grande con bañera encastrada, ducha empotrada, sanitario de pared, baldosas y/o azulejos grises, baldosas y/o azulejos de cerámica, paredes grises, suelo de madera clara, lavabo bajoencimera, encimera de acrílico, suelo beige y encimeras grises
Imagen de cuarto de baño principal tradicional grande con bañera encastrada, ducha empotrada, sanitario de pared, baldosas y/o azulejos grises, baldosas y/o azulejos de cerámica, paredes grises, suelo de madera clara, lavabo bajoencimera, encimera de acrílico, suelo beige y encimeras grises
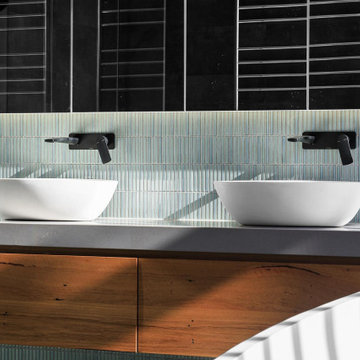
New bathroom with freestanding bath, large window and timber privacy screen
Ejemplo de cuarto de baño principal, doble y flotante actual grande con armarios con paneles lisos, puertas de armario de madera oscura, bañera exenta, baldosas y/o azulejos verdes, baldosas y/o azulejos en mosaico, lavabo sobreencimera, encimera de acrílico y encimeras grises
Ejemplo de cuarto de baño principal, doble y flotante actual grande con armarios con paneles lisos, puertas de armario de madera oscura, bañera exenta, baldosas y/o azulejos verdes, baldosas y/o azulejos en mosaico, lavabo sobreencimera, encimera de acrílico y encimeras grises
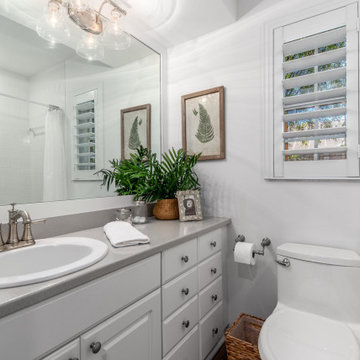
Ejemplo de cuarto de baño infantil, único y a medida tradicional renovado pequeño con armarios con paneles con relieve, puertas de armario blancas, bañera empotrada, suelo vinílico, encimera de acrílico, suelo marrón y encimeras grises
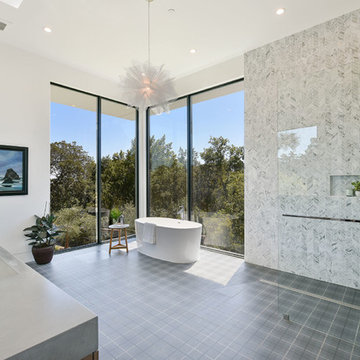
The SW-108 is a large simple and stylish bathtub with a modern oval and curved design. All of our bathtubs are made of durable white stone resin composite and available in a matte or glossy finish. This tub combines elegance, durability, and convenience with its high quality construction and chic modern design. This curved freestanding tub will surely be the center of attention and will add a modern feel to your new bathroom. Its depth from drain to overflow will give you plenty of space and comfort to enjoy a relaxed soaking bathtub experience.
Item#: SW-108
Product Size (inches): 61 L x 31.5 W x 22.4 H inches
Material: Solid Surface/Stone Resin
Color / Finish: Matte White (Glossy Optional)
Product Weight: 308.6 lbs
Water Capacity: 82 Gallons
Drain to Overflow: 15.4 Inches
FEATURES
This bathtub comes with: A complimentary pop-up drain (Does NOT include any additional piping). All of our bathtubs come equipped with an overflow. The overflow is built integral to the body of the bathtub and leads down to the drain assembly (provided for free). There is only one rough-in waste pipe necessary to drain both the overflow and drain assembly (no visible piping). Please ensure that all of the seals are tightened properly to prevent leaks before completing installation.
If you require an easier installation for our free standing bathtubs, look into purchasing the Bathtub Rough-In Drain Kit for Free Standing Bathtubs.
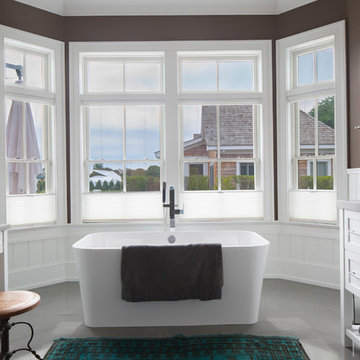
Michelle Rose Photography
Modelo de cuarto de baño principal tradicional renovado grande con armarios estilo shaker, puertas de armario blancas, bañera exenta, encimera de acrílico, sanitario de dos piezas, paredes grises, suelo de pizarra, lavabo bajoencimera, suelo gris y encimeras grises
Modelo de cuarto de baño principal tradicional renovado grande con armarios estilo shaker, puertas de armario blancas, bañera exenta, encimera de acrílico, sanitario de dos piezas, paredes grises, suelo de pizarra, lavabo bajoencimera, suelo gris y encimeras grises

Zbig Jedrus
Foto de cuarto de baño principal contemporáneo de tamaño medio con lavabo sobreencimera, armarios con paneles lisos, puertas de armario blancas, baldosas y/o azulejos grises, baldosas y/o azulejos blancos, paredes grises, suelo de mármol, encimera de acrílico, ducha esquinera, baldosas y/o azulejos de piedra, suelo blanco, ducha con puerta con bisagras y encimeras grises
Foto de cuarto de baño principal contemporáneo de tamaño medio con lavabo sobreencimera, armarios con paneles lisos, puertas de armario blancas, baldosas y/o azulejos grises, baldosas y/o azulejos blancos, paredes grises, suelo de mármol, encimera de acrílico, ducha esquinera, baldosas y/o azulejos de piedra, suelo blanco, ducha con puerta con bisagras y encimeras grises

This lovely Nantucket-style home was craving an update and one that worked well with today's family and lifestyle. The remodel included a full kitchen remodel, a reworking of the back entrance to include the conversion of a tuck-under garage stall into a rec room and full bath, a lower level mudroom equipped with a dog wash and a dumbwaiter to transport heavy groceries to the kitchen, an upper-level mudroom with enclosed lockers, which is off the powder room and laundry room, and finally, a remodel of one of the upper-level bathrooms.
The homeowners wanted to preserve the structure and style of the home which resulted in pulling out the Nantucket inherent bones as well as creating those cozy spaces needed in Minnesota, resulting in the perfect marriage of styles and a remodel that works today's busy family.
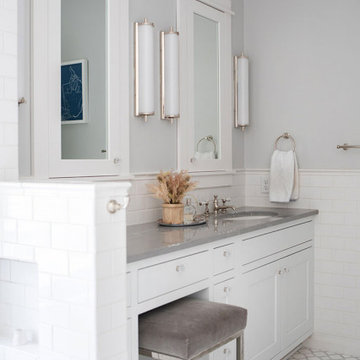
The custom vanity includes a sitting area and two medicine cabinets.
Modelo de cuarto de baño principal, único y a medida de estilo americano grande sin sin inodoro con armarios estilo shaker, puertas de armario grises, bañera con patas, sanitario de dos piezas, baldosas y/o azulejos blancos, baldosas y/o azulejos de cemento, paredes grises, suelo de baldosas de porcelana, lavabo bajoencimera, encimera de acrílico, suelo blanco, ducha abierta, encimeras grises y hornacina
Modelo de cuarto de baño principal, único y a medida de estilo americano grande sin sin inodoro con armarios estilo shaker, puertas de armario grises, bañera con patas, sanitario de dos piezas, baldosas y/o azulejos blancos, baldosas y/o azulejos de cemento, paredes grises, suelo de baldosas de porcelana, lavabo bajoencimera, encimera de acrílico, suelo blanco, ducha abierta, encimeras grises y hornacina
1