1.084 ideas para cuartos de baño con encimera de madera y todos los diseños de techos
Filtrar por
Presupuesto
Ordenar por:Popular hoy
141 - 160 de 1084 fotos
Artículo 1 de 3
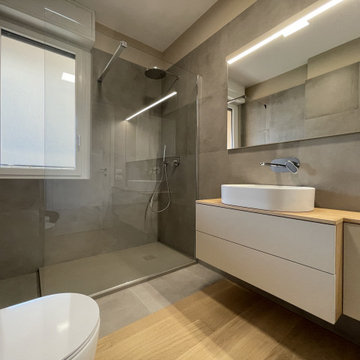
Foto de cuarto de baño único y flotante minimalista de tamaño medio con armarios con paneles lisos, puertas de armario blancas, ducha a ras de suelo, sanitario de dos piezas, baldosas y/o azulejos marrones, baldosas y/o azulejos de piedra, paredes marrones, suelo de madera en tonos medios, aseo y ducha, encimera de madera, suelo marrón, encimeras marrones y bandeja
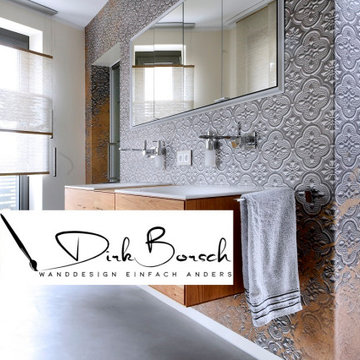
Bei diesem Bad in einer Penthouse Neubauwohnung in Bonn gestalteten wir neben dem Bodenbelag, der übrigens bis auf das Podest im Wohnzimmer komplett fugenlos mit Mikrozement von Hand gespachtelt wurde auch die Wände mit verschiedenen italienischen Designtapeten. Diese werden exakt auf Wand Maß angefertigt. So bekam jeder Raum ein ganz besonderes einzigartiges Flair. Wir finden das Zusammenspiel aus fugenlosem Boden und italienischen Designtapeten, die man übrigens auch im direkten Nassbereich sprich Dusche einsetzen kann ist außergewöhnlich und absolut einzigartig. Sie wünschen eine Beratung ?
https://www.borsch-info.de/
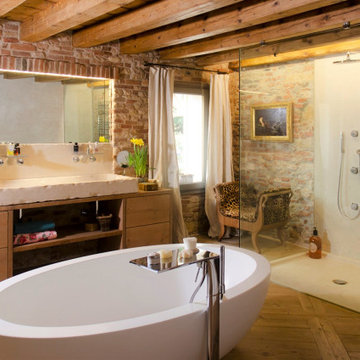
Imagen de cuarto de baño principal, único y de pie ecléctico con armarios con paneles lisos, puertas de armario de madera clara, bañera exenta, ducha a ras de suelo, suelo de madera en tonos medios, lavabo sobreencimera, encimera de madera, ducha con puerta con bisagras, vigas vistas y ladrillo
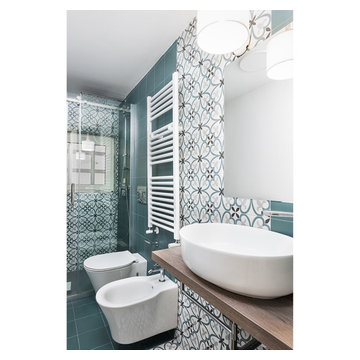
Bagno minimal arrichito dai colore verde e dal decoro delle cementine
Foto de cuarto de baño único y flotante urbano pequeño con ducha a ras de suelo, sanitario de dos piezas, baldosas y/o azulejos verdes, baldosas y/o azulejos de porcelana, paredes verdes, suelo de baldosas de porcelana, aseo y ducha, lavabo sobreencimera, encimera de madera, suelo verde, ducha con puerta corredera, encimeras beige y bandeja
Foto de cuarto de baño único y flotante urbano pequeño con ducha a ras de suelo, sanitario de dos piezas, baldosas y/o azulejos verdes, baldosas y/o azulejos de porcelana, paredes verdes, suelo de baldosas de porcelana, aseo y ducha, lavabo sobreencimera, encimera de madera, suelo verde, ducha con puerta corredera, encimeras beige y bandeja
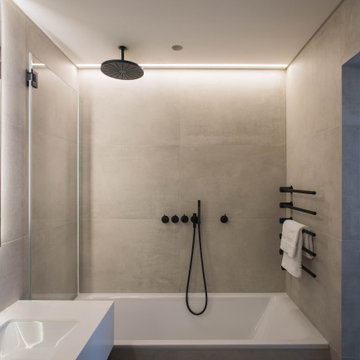
Contemporary cutting edge master ensuite design. Concrete effect porcelain tiles, Corian vanity top with integrated basins and floating backlit mirror design. Black Vola taps and towel radiator.

Farmhouse Project, VJ Panels, Timber Wall Panels, Bathroom Panels, Real Wood Vanity, Less Grout Bathrooms, LED Mirror, Farm Bathroom
Ejemplo de cuarto de baño principal, único y de pie escandinavo pequeño con armarios tipo mueble, puertas de armario de madera en tonos medios, ducha abierta, sanitario de una pieza, baldosas y/o azulejos blancos, baldosas y/o azulejos de porcelana, suelo de baldosas de porcelana, lavabo sobreencimera, encimera de madera, ducha abierta, encimeras marrones, hornacina, vigas vistas y machihembrado
Ejemplo de cuarto de baño principal, único y de pie escandinavo pequeño con armarios tipo mueble, puertas de armario de madera en tonos medios, ducha abierta, sanitario de una pieza, baldosas y/o azulejos blancos, baldosas y/o azulejos de porcelana, suelo de baldosas de porcelana, lavabo sobreencimera, encimera de madera, ducha abierta, encimeras marrones, hornacina, vigas vistas y machihembrado
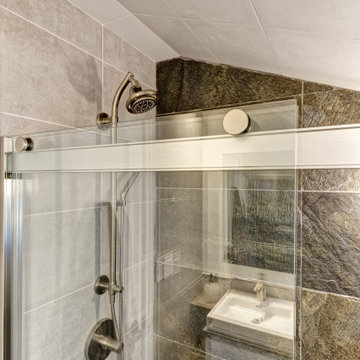
Talk about your small spaces. In this case we had to squeeze a full bath into a powder room-sized room of only 5’ x 7’. The ceiling height also comes into play sloping downward from 90” to 71” under the roof of a second floor dormer in this Cape-style home.
We stripped the room bare and scrutinized how we could minimize the visual impact of each necessary bathroom utility. The bathroom was transitioning along with its occupant from young boy to teenager. The existing bathtub and shower curtain by far took up the most visual space within the room. Eliminating the tub and introducing a curbless shower with sliding glass shower doors greatly enlarged the room. Now that the floor seamlessly flows through out the room it magically feels larger. We further enhanced this concept with a floating vanity. Although a bit smaller than before, it along with the new wall-mounted medicine cabinet sufficiently handles all storage needs. We chose a comfort height toilet with a short tank so that we could extend the wood countertop completely across the sink wall. The longer countertop creates opportunity for decorative effects while creating the illusion of a larger space. Floating shelves to the right of the vanity house more nooks for storage and hide a pop-out electrical outlet.
The clefted slate target wall in the shower sets up the modern yet rustic aesthetic of this bathroom, further enhanced by a chipped high gloss stone floor and wire brushed wood countertop. I think it is the style and placement of the wall sconces (rated for wet environments) that really make this space unique. White ceiling tile keeps the shower area functional while allowing us to extend the white along the rest of the ceiling and partially down the sink wall – again a room-expanding trick.
This is a small room that makes a big splash!
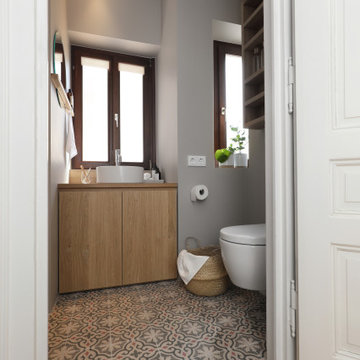
Fotos: Sandra Hauer, Nahdran Photografie
Modelo de cuarto de baño único y a medida minimalista pequeño con armarios con paneles lisos, puertas de armario de madera clara, ducha empotrada, sanitario de dos piezas, baldosas y/o azulejos grises, paredes grises, suelo de azulejos de cemento, aseo y ducha, lavabo sobreencimera, encimera de madera, suelo multicolor, ducha abierta, papel pintado y papel pintado
Modelo de cuarto de baño único y a medida minimalista pequeño con armarios con paneles lisos, puertas de armario de madera clara, ducha empotrada, sanitario de dos piezas, baldosas y/o azulejos grises, paredes grises, suelo de azulejos de cemento, aseo y ducha, lavabo sobreencimera, encimera de madera, suelo multicolor, ducha abierta, papel pintado y papel pintado

Il bagno crea una continuazione materica con il resto della casa.
Si è optato per utilizzare gli stessi materiali per il mobile del lavabo e per la colonna laterale. Il dettaglio principale è stato quello di piegare a 45° il bordo del mobile per creare una gola di apertura dei cassetti ed un vano a giorno nella parte bassa. Il lavabo di Duravit va in appoggio ed è contrastato dalle rubinetterie nere Gun di Jacuzzi.
Le pareti sono rivestite di Biscuits, le piastrelle di 41zero42.

Reconfiguration of a dilapidated bathroom and separate toilet in a Victorian house in Walthamstow village.
The original toilet was situated straight off of the landing space and lacked any privacy as it opened onto the landing. The original bathroom was separate from the WC with the entrance at the end of the landing. To get to the rear bedroom meant passing through the bathroom which was not ideal. The layout was reconfigured to create a family bathroom which incorporated a walk-in shower where the original toilet had been and freestanding bath under a large sash window. The new bathroom is slightly slimmer than the original this is to create a short corridor leading to the rear bedroom.
The ceiling was removed and the joists exposed to create the feeling of a larger space. A rooflight sits above the walk-in shower and the room is flooded with natural daylight. Hanging plants are hung from the exposed beams bringing nature and a feeling of calm tranquility into the space.
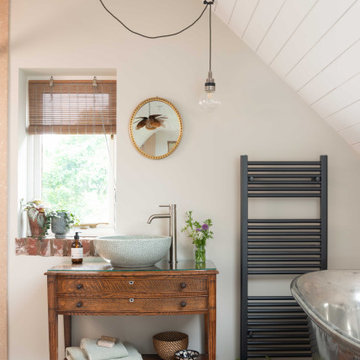
Studio loft conversion in a rustic Scandi style with open bedroom and bathroom featuring a bespoke vanity and freestanding William Holland copper bateau bath.

Imagen de cuarto de baño único y a medida rural de tamaño medio con armarios tipo mueble, puertas de armario marrones, ducha abierta, sanitario de una pieza, paredes blancas, suelo vinílico, aseo y ducha, lavabo sobreencimera, encimera de madera, suelo gris, encimeras marrones, machihembrado y machihembrado
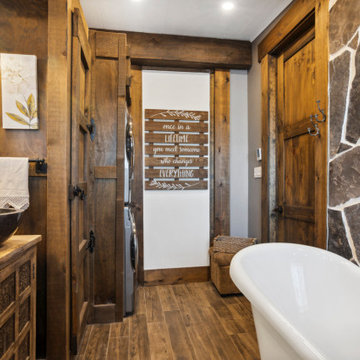
New bathroom installed at this project with natural stone on the walls and Wood look tile on the floors, came out great!
Modelo de cuarto de baño principal, único y de pie rural de tamaño medio con armarios estilo shaker, puertas de armario de madera oscura, bañera con patas, ducha empotrada, suelo de baldosas de cerámica, encimera de madera, suelo marrón, ducha con puerta con bisagras, encimeras marrones, tendedero, vigas vistas y boiserie
Modelo de cuarto de baño principal, único y de pie rural de tamaño medio con armarios estilo shaker, puertas de armario de madera oscura, bañera con patas, ducha empotrada, suelo de baldosas de cerámica, encimera de madera, suelo marrón, ducha con puerta con bisagras, encimeras marrones, tendedero, vigas vistas y boiserie
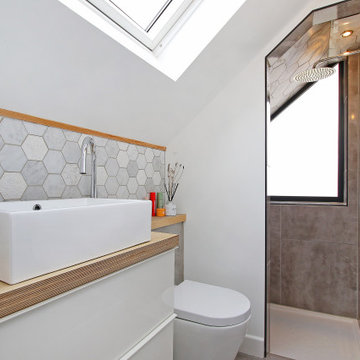
En-suite in the converted attic space.
Diseño de cuarto de baño principal, único, a medida y abovedado contemporáneo pequeño con armarios con paneles lisos, puertas de armario blancas, ducha abierta, baldosas y/o azulejos blancos, paredes blancas, lavabo de seno grande, encimera de madera, ducha abierta, encimeras marrones, sanitario de pared y cuarto de baño
Diseño de cuarto de baño principal, único, a medida y abovedado contemporáneo pequeño con armarios con paneles lisos, puertas de armario blancas, ducha abierta, baldosas y/o azulejos blancos, paredes blancas, lavabo de seno grande, encimera de madera, ducha abierta, encimeras marrones, sanitario de pared y cuarto de baño
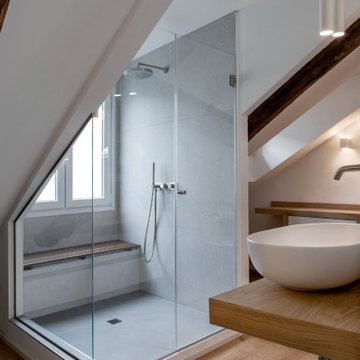
Foto de cuarto de baño único y flotante nórdico pequeño con puertas de armario de madera clara, ducha esquinera, baldosas y/o azulejos de porcelana, suelo laminado, aseo y ducha, lavabo sobreencimera, encimera de madera, ducha con puerta con bisagras y vigas vistas
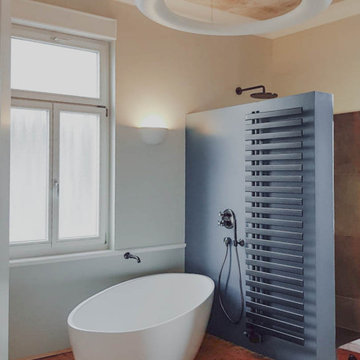
Tischlerbank meets Doppelwaschbecken.
Imagen de cuarto de baño doble y gris y blanco moderno con bañera exenta, ducha a ras de suelo, paredes beige, suelo de madera en tonos medios, encimera de madera, encimeras marrones y bandeja
Imagen de cuarto de baño doble y gris y blanco moderno con bañera exenta, ducha a ras de suelo, paredes beige, suelo de madera en tonos medios, encimera de madera, encimeras marrones y bandeja
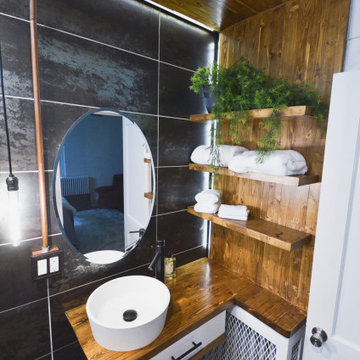
Design by: Marcus Lehman
Craftsmen: Marcus Lehman
Photos by : Marcus Lehman
Most of the furnished products were purchased from Lowe's and Ebay - Others were custom fabricated.
To name a few:
Wood tone is Special Walnut by Minwax on Pine; Dreamline Shower door; Vigo Industries Faucet; Kraus Sink; Smartcore Luxury Vinyl; Pendant light custom; Delta shower valve; Ebay (chinese) shower head.
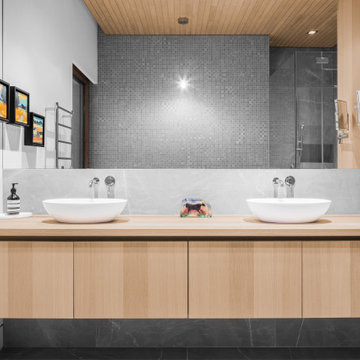
Photo credit: Charles Lanteigne
Modelo de cuarto de baño principal, doble y flotante rústico de tamaño medio con armarios con paneles lisos, puertas de armario de madera clara, baldosas y/o azulejos grises, baldosas y/o azulejos en mosaico, lavabo sobreencimera, encimera de madera, suelo gris y machihembrado
Modelo de cuarto de baño principal, doble y flotante rústico de tamaño medio con armarios con paneles lisos, puertas de armario de madera clara, baldosas y/o azulejos grises, baldosas y/o azulejos en mosaico, lavabo sobreencimera, encimera de madera, suelo gris y machihembrado

Diseño de cuarto de baño único y a medida de estilo zen con armarios abiertos, puertas de armario de madera clara, ducha abierta, baldosas y/o azulejos grises, paredes grises, lavabo sobreencimera, encimera de madera, suelo gris, ducha abierta, hornacina, madera y madera

The master bath features floating, custom-designed oak vanities, vessel sinks and a free-standing soaking tub, which is matte white inside with a bold black gloss exterior. Architecture and interior design by Pierre Hoppenot, Studio PHH Architects.
1.084 ideas para cuartos de baño con encimera de madera y todos los diseños de techos
8