1.084 ideas para cuartos de baño con encimera de madera y todos los diseños de techos
Filtrar por
Presupuesto
Ordenar por:Popular hoy
61 - 80 de 1084 fotos
Artículo 1 de 3
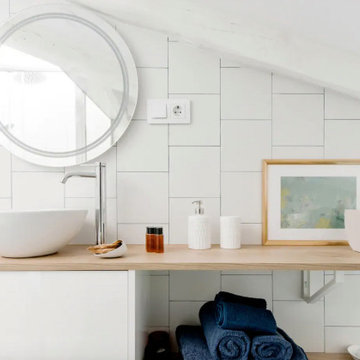
Ejemplo de cuarto de baño único, flotante y blanco y madera contemporáneo pequeño con armarios con paneles lisos, puertas de armario blancas, ducha esquinera, sanitario de una pieza, baldosas y/o azulejos blancos, baldosas y/o azulejos de cerámica, paredes blancas, suelo de baldosas de porcelana, aseo y ducha, lavabo sobreencimera, encimera de madera, suelo gris, ducha con puerta con bisagras, encimeras marrones, ventanas y machihembrado

Domaine viticole photographié dans le cadre d'une vente immobilière.
Diseño de cuarto de baño único y a medida de estilo de casa de campo de tamaño medio con armarios con rebordes decorativos, puertas de armario verdes, ducha esquinera, baldosas y/o azulejos blancos, baldosas y/o azulejos de porcelana, paredes verdes, suelo de linóleo, aseo y ducha, lavabo encastrado, encimera de madera, suelo beige, ducha abierta, encimeras verdes y machihembrado
Diseño de cuarto de baño único y a medida de estilo de casa de campo de tamaño medio con armarios con rebordes decorativos, puertas de armario verdes, ducha esquinera, baldosas y/o azulejos blancos, baldosas y/o azulejos de porcelana, paredes verdes, suelo de linóleo, aseo y ducha, lavabo encastrado, encimera de madera, suelo beige, ducha abierta, encimeras verdes y machihembrado

Imagen de cuarto de baño único y a medida de estilo zen con armarios abiertos, puertas de armario de madera clara, ducha abierta, baldosas y/o azulejos grises, paredes grises, lavabo sobreencimera, encimera de madera, suelo gris, ducha abierta, hornacina, madera y madera

Coburg Frieze is a purified design that questions what’s really needed.
The interwar property was transformed into a long-term family home that celebrates lifestyle and connection to the owners’ much-loved garden. Prioritising quality over quantity, the crafted extension adds just 25sqm of meticulously considered space to our clients’ home, honouring Dieter Rams’ enduring philosophy of “less, but better”.
We reprogrammed the original floorplan to marry each room with its best functional match – allowing an enhanced flow of the home, while liberating budget for the extension’s shared spaces. Though modestly proportioned, the new communal areas are smoothly functional, rich in materiality, and tailored to our clients’ passions. Shielding the house’s rear from harsh western sun, a covered deck creates a protected threshold space to encourage outdoor play and interaction with the garden.
This charming home is big on the little things; creating considered spaces that have a positive effect on daily life.

This Paradise Model ATU is extra tall and grand! As you would in you have a couch for lounging, a 6 drawer dresser for clothing, and a seating area and closet that mirrors the kitchen. Quartz countertops waterfall over the side of the cabinets encasing them in stone. The custom kitchen cabinetry is sealed in a clear coat keeping the wood tone light. Black hardware accents with contrast to the light wood. A main-floor bedroom- no crawling in and out of bed. The wallpaper was an owner request; what do you think of their choice?
The bathroom has natural edge Hawaiian mango wood slabs spanning the length of the bump-out: the vanity countertop and the shelf beneath. The entire bump-out-side wall is tiled floor to ceiling with a diamond print pattern. The shower follows the high contrast trend with one white wall and one black wall in matching square pearl finish. The warmth of the terra cotta floor adds earthy warmth that gives life to the wood. 3 wall lights hang down illuminating the vanity, though durning the day, you likely wont need it with the natural light shining in from two perfect angled long windows.
This Paradise model was way customized. The biggest alterations were to remove the loft altogether and have one consistent roofline throughout. We were able to make the kitchen windows a bit taller because there was no loft we had to stay below over the kitchen. This ATU was perfect for an extra tall person. After editing out a loft, we had these big interior walls to work with and although we always have the high-up octagon windows on the interior walls to keep thing light and the flow coming through, we took it a step (or should I say foot) further and made the french pocket doors extra tall. This also made the shower wall tile and shower head extra tall. We added another ceiling fan above the kitchen and when all of those awning windows are opened up, all the hot air goes right up and out.
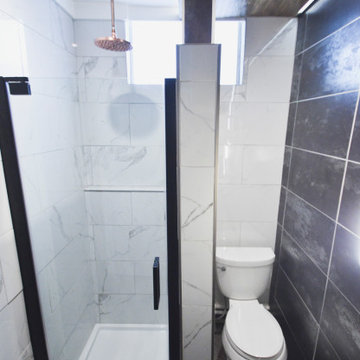
Design by: Marcus Lehman
Craftsmen: Marcus Lehman
Photos by : Marcus Lehman
Most of the furnished products were purchased from Lowe's and Ebay - Others were custom fabricated.
To name a few:
Wood tone is Special Walnut by Minwax on Pine; Dreamline Shower door; Vigo Industries Faucet; Kraus Sink; Smartcore Luxury Vinyl; Pendant light custom; Delta shower valve; Ebay (chinese) shower head.
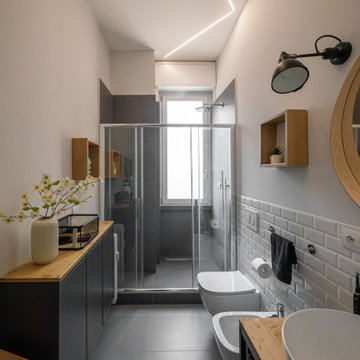
Liadesign
Ejemplo de cuarto de baño largo y estrecho, único y de pie urbano de tamaño medio con armarios abiertos, puertas de armario de madera clara, ducha empotrada, sanitario de dos piezas, baldosas y/o azulejos blancos, baldosas y/o azulejos de porcelana, paredes grises, suelo de baldosas de porcelana, aseo y ducha, lavabo sobreencimera, encimera de madera, suelo gris, ducha con puerta corredera y bandeja
Ejemplo de cuarto de baño largo y estrecho, único y de pie urbano de tamaño medio con armarios abiertos, puertas de armario de madera clara, ducha empotrada, sanitario de dos piezas, baldosas y/o azulejos blancos, baldosas y/o azulejos de porcelana, paredes grises, suelo de baldosas de porcelana, aseo y ducha, lavabo sobreencimera, encimera de madera, suelo gris, ducha con puerta corredera y bandeja

A really compact en-suite shower room. The room feels larger with a large mirror, with generous light slot and bespoke full height panelling. Using the same blue stained birch plywood panels on the walls and ceiling creates a clean and tidy aesthetic.
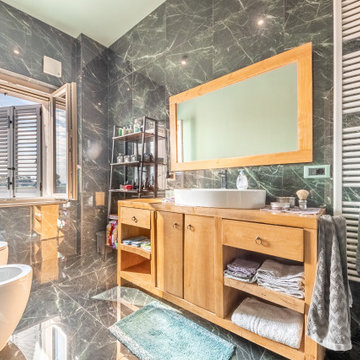
Ristrutturazione completa villetta di 250mq con ampi spazi e area relax
Imagen de cuarto de baño largo y estrecho, único y flotante minimalista grande con armarios abiertos, puertas de armario de madera clara, ducha a ras de suelo, sanitario de dos piezas, baldosas y/o azulejos verdes, baldosas y/o azulejos de porcelana, suelo de baldosas de porcelana, aseo y ducha, lavabo sobreencimera, encimera de madera, suelo verde, encimeras marrones y bandeja
Imagen de cuarto de baño largo y estrecho, único y flotante minimalista grande con armarios abiertos, puertas de armario de madera clara, ducha a ras de suelo, sanitario de dos piezas, baldosas y/o azulejos verdes, baldosas y/o azulejos de porcelana, suelo de baldosas de porcelana, aseo y ducha, lavabo sobreencimera, encimera de madera, suelo verde, encimeras marrones y bandeja
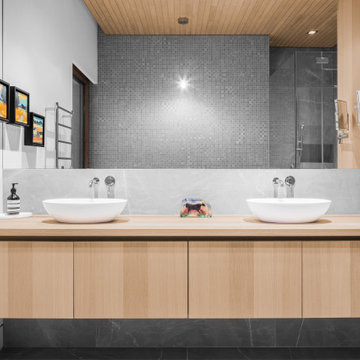
Photo credit: Charles Lanteigne
Modelo de cuarto de baño principal, doble y flotante rústico de tamaño medio con armarios con paneles lisos, puertas de armario de madera clara, baldosas y/o azulejos grises, baldosas y/o azulejos en mosaico, lavabo sobreencimera, encimera de madera, suelo gris y machihembrado
Modelo de cuarto de baño principal, doble y flotante rústico de tamaño medio con armarios con paneles lisos, puertas de armario de madera clara, baldosas y/o azulejos grises, baldosas y/o azulejos en mosaico, lavabo sobreencimera, encimera de madera, suelo gris y machihembrado

Il bagno crea una continuazione materica con il resto della casa.
Si è optato per utilizzare gli stessi materiali per il mobile del lavabo e per la colonna laterale. Il dettaglio principale è stato quello di piegare a 45° il bordo del mobile per creare una gola di apertura dei cassetti ed un vano a giorno nella parte bassa. Il lavabo di Duravit va in appoggio ed è contrastato dalle rubinetterie nere Gun di Jacuzzi.
Le pareti sono rivestite di Biscuits, le piastrelle di 41zero42.

Reconfiguration of a dilapidated bathroom and separate toilet in a Victorian house in Walthamstow village.
The original toilet was situated straight off of the landing space and lacked any privacy as it opened onto the landing. The original bathroom was separate from the WC with the entrance at the end of the landing. To get to the rear bedroom meant passing through the bathroom which was not ideal. The layout was reconfigured to create a family bathroom which incorporated a walk-in shower where the original toilet had been and freestanding bath under a large sash window. The new bathroom is slightly slimmer than the original this is to create a short corridor leading to the rear bedroom.
The ceiling was removed and the joists exposed to create the feeling of a larger space. A rooflight sits above the walk-in shower and the room is flooded with natural daylight. Hanging plants are hung from the exposed beams bringing nature and a feeling of calm tranquility into the space.

Foto de cuarto de baño principal, único, flotante y abovedado actual de tamaño medio con armarios con rebordes decorativos, puertas de armario de madera oscura, bañera encastrada, combinación de ducha y bañera, sanitario de una pieza, baldosas y/o azulejos verdes, baldosas y/o azulejos de cerámica, paredes blancas, suelo de baldosas de porcelana, lavabo sobreencimera, encimera de madera, suelo gris, ducha abierta, encimeras marrones y hornacina
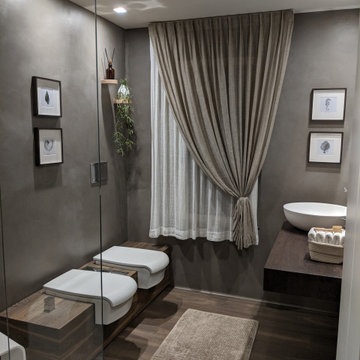
Lavabo in appoggio con miscelatore a muro
Modelo de cuarto de baño único y flotante actual grande con armarios con paneles lisos, puertas de armario blancas, ducha a ras de suelo, sanitario de pared, paredes marrones, suelo de madera oscura, aseo y ducha, lavabo sobreencimera, encimera de madera, suelo marrón, ducha abierta, encimeras marrones, hornacina y bandeja
Modelo de cuarto de baño único y flotante actual grande con armarios con paneles lisos, puertas de armario blancas, ducha a ras de suelo, sanitario de pared, paredes marrones, suelo de madera oscura, aseo y ducha, lavabo sobreencimera, encimera de madera, suelo marrón, ducha abierta, encimeras marrones, hornacina y bandeja

Diseño de cuarto de baño principal, doble, de pie y blanco y madera bohemio grande con puertas de armario marrones, bañera exenta, ducha a ras de suelo, sanitario de pared, baldosas y/o azulejos verdes, baldosas y/o azulejos de piedra caliza, paredes grises, suelo de madera en tonos medios, lavabo sobreencimera, encimera de madera, suelo marrón, ducha con puerta con bisagras, encimeras marrones, bandeja y papel pintado
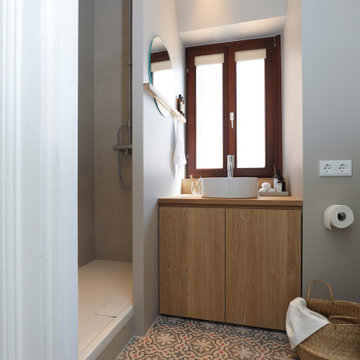
Fotos: Sandra Hauer, Nahdran Photografie
Foto de cuarto de baño único y a medida minimalista pequeño con armarios con paneles lisos, puertas de armario de madera clara, ducha empotrada, sanitario de dos piezas, baldosas y/o azulejos grises, paredes grises, suelo de azulejos de cemento, aseo y ducha, lavabo sobreencimera, encimera de madera, suelo multicolor, ducha abierta, papel pintado y papel pintado
Foto de cuarto de baño único y a medida minimalista pequeño con armarios con paneles lisos, puertas de armario de madera clara, ducha empotrada, sanitario de dos piezas, baldosas y/o azulejos grises, paredes grises, suelo de azulejos de cemento, aseo y ducha, lavabo sobreencimera, encimera de madera, suelo multicolor, ducha abierta, papel pintado y papel pintado

Modelo de cuarto de baño único y de pie industrial pequeño con puertas de armario de madera oscura, ducha abierta, sanitario de pared, baldosas y/o azulejos grises, baldosas y/o azulejos de cerámica, paredes grises, suelo de cemento, aseo y ducha, lavabo sobreencimera, encimera de madera, suelo gris, ducha abierta, machihembrado y madera

In this expansive marble-clad bathroom, elegance meets modern sophistication. The space is adorned with luxurious marble finishes, creating a sense of opulence. A glass door adds a touch of contemporary flair, allowing natural light to cascade over the polished surfaces. The inclusion of two sinks enhances functionality, embodying a perfect blend of style and practicality in this lavishly appointed bathroom.
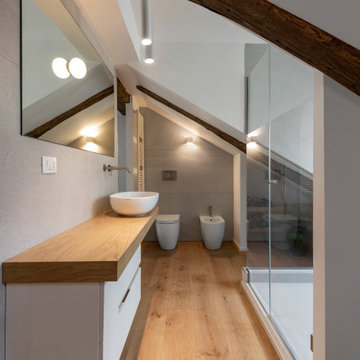
Diseño de cuarto de baño único y flotante escandinavo pequeño con puertas de armario de madera clara, ducha esquinera, sanitario de dos piezas, baldosas y/o azulejos de porcelana, suelo laminado, aseo y ducha, lavabo sobreencimera, encimera de madera, ducha con puerta con bisagras y vigas vistas
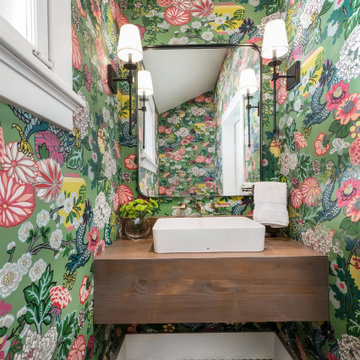
Playful wallpaper and custom vanity create a showstopper powder room.
Ejemplo de cuarto de baño único, flotante, abovedado y blanco tradicional renovado pequeño con puertas de armario de madera oscura, paredes multicolor, suelo de baldosas de cerámica, lavabo sobreencimera, encimera de madera, encimeras marrones y papel pintado
Ejemplo de cuarto de baño único, flotante, abovedado y blanco tradicional renovado pequeño con puertas de armario de madera oscura, paredes multicolor, suelo de baldosas de cerámica, lavabo sobreencimera, encimera de madera, encimeras marrones y papel pintado
1.084 ideas para cuartos de baño con encimera de madera y todos los diseños de techos
4