14.929 ideas para cuartos de baño con ducha abierta y paredes beige
Filtrar por
Presupuesto
Ordenar por:Popular hoy
21 - 40 de 14.929 fotos
Artículo 1 de 3
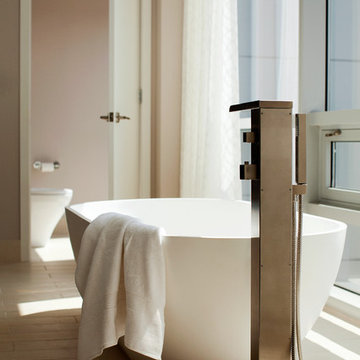
Soak in the tub, check out the views
Diseño de cuarto de baño principal actual de tamaño medio con bañera exenta, armarios con paneles lisos, puertas de armario grises, ducha abierta, sanitario de dos piezas, paredes beige, suelo de baldosas de cerámica, lavabo bajoencimera, encimera de granito, suelo beige y ducha abierta
Diseño de cuarto de baño principal actual de tamaño medio con bañera exenta, armarios con paneles lisos, puertas de armario grises, ducha abierta, sanitario de dos piezas, paredes beige, suelo de baldosas de cerámica, lavabo bajoencimera, encimera de granito, suelo beige y ducha abierta
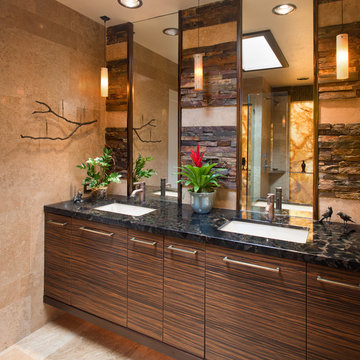
Jim Walters combined the rugged drama of stacked stone with the serenity of polished walnut travertine. The floating vanity of horizontal macassar ebony features a slab of Black Beauty granite, bronze faucets. and countertop-to-ceiling mirrors trimmed in macassar ebony.
Photography by James Brady
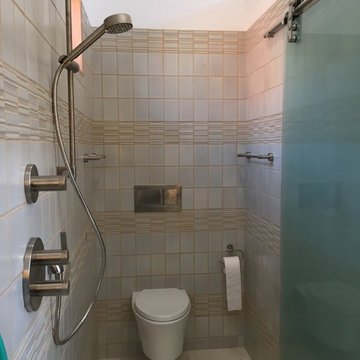
A really efficient use of space with a european style bathroom (all wet). The sink is at one end, the wall hung toilet at the other end, and the shower and entry to the bathroom in the center. The floor tile slopes to one side and the shower water is directed to a narrow sloping tile band that slopes from each side to a central drain.
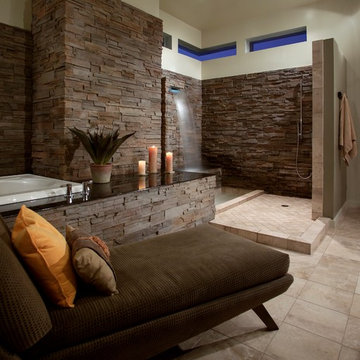
Ejemplo de cuarto de baño principal moderno grande con bañera empotrada, ducha abierta, baldosas y/o azulejos beige, baldosas y/o azulejos marrones, baldosas y/o azulejos de piedra, paredes beige, suelo de baldosas de cerámica, encimera de granito, suelo beige y ducha abierta
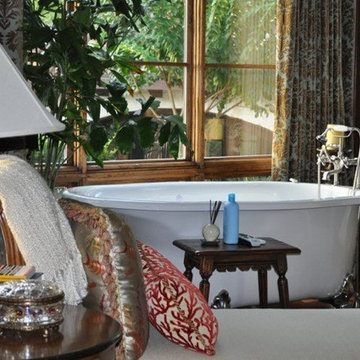
Modelo de cuarto de baño principal mediterráneo extra grande con lavabo integrado, armarios tipo mueble, puertas de armario de madera en tonos medios, encimera de piedra caliza, bañera con patas, ducha abierta, sanitario de una pieza, baldosas y/o azulejos beige, paredes beige y suelo de madera oscura
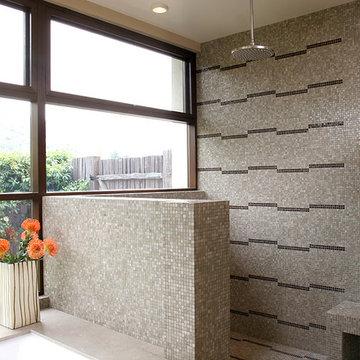
The master shower has a heated floor, built-in bench and recessed tiled niches for storage. Italian mosaic tile in a custom pattern was used on the main wall of the shower.

Imagen de cuarto de baño principal tradicional renovado grande con bañera exenta, lavabo bajoencimera, puertas de armario de madera en tonos medios, ducha abierta, baldosas y/o azulejos beige y paredes beige

Foto de cuarto de baño principal y rectangular contemporáneo de tamaño medio con armarios estilo shaker, bañera encastrada, ducha abierta, baldosas y/o azulejos azules, baldosas y/o azulejos de cerámica, paredes beige y suelo de mármol

Working with a very small footprint we did everything to maximize the space in this master bathroom. Removing the original door to the bathroom, we widened the opening to 48" and used a sliding frosted glass door to let in additional light and prevent the door from blocking the only window in the bathroom.
Removing the original single vanity and bumping out the shower into a hallway shelving space, the shower gained two feet of depth and the owners now each have their own vanities!
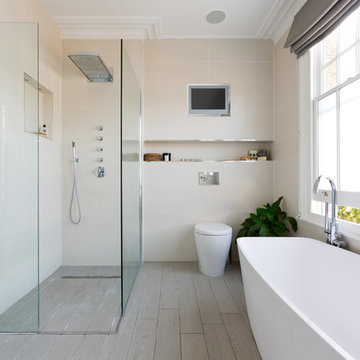
Photo Credit: Andy Beasley
Diseño de cuarto de baño actual grande con bañera exenta, ducha abierta, sanitario de una pieza, baldosas y/o azulejos beige, baldosas y/o azulejos de porcelana, paredes beige, suelo de baldosas de porcelana, suelo gris y ducha abierta
Diseño de cuarto de baño actual grande con bañera exenta, ducha abierta, sanitario de una pieza, baldosas y/o azulejos beige, baldosas y/o azulejos de porcelana, paredes beige, suelo de baldosas de porcelana, suelo gris y ducha abierta

Diseño de cuarto de baño principal, doble y flotante contemporáneo de tamaño medio con armarios con paneles lisos, puertas de armario beige, ducha abierta, sanitario de pared, baldosas y/o azulejos blancos, baldosas y/o azulejos de cerámica, paredes beige, suelo de baldosas de cerámica, lavabo tipo consola, encimera de cuarcita, suelo multicolor, ducha abierta y encimeras grises

Hood House is a playful protector that respects the heritage character of Carlton North whilst celebrating purposeful change. It is a luxurious yet compact and hyper-functional home defined by an exploration of contrast: it is ornamental and restrained, subdued and lively, stately and casual, compartmental and open.
For us, it is also a project with an unusual history. This dual-natured renovation evolved through the ownership of two separate clients. Originally intended to accommodate the needs of a young family of four, we shifted gears at the eleventh hour and adapted a thoroughly resolved design solution to the needs of only two. From a young, nuclear family to a blended adult one, our design solution was put to a test of flexibility.
The result is a subtle renovation almost invisible from the street yet dramatic in its expressive qualities. An oblique view from the northwest reveals the playful zigzag of the new roof, the rippling metal hood. This is a form-making exercise that connects old to new as well as establishing spatial drama in what might otherwise have been utilitarian rooms upstairs. A simple palette of Australian hardwood timbers and white surfaces are complimented by tactile splashes of brass and rich moments of colour that reveal themselves from behind closed doors.
Our internal joke is that Hood House is like Lazarus, risen from the ashes. We’re grateful that almost six years of hard work have culminated in this beautiful, protective and playful house, and so pleased that Glenda and Alistair get to call it home.

Modelo de cuarto de baño principal, doble y a medida clásico grande con armarios con paneles con relieve, puertas de armario de madera en tonos medios, ducha abierta, sanitario de dos piezas, baldosas y/o azulejos blancos, baldosas y/o azulejos de porcelana, paredes beige, suelo de baldosas de porcelana, lavabo bajoencimera, encimera de cuarcita, suelo beige, ducha con puerta con bisagras y banco de ducha

The Tranquility Residence is a mid-century modern home perched amongst the trees in the hills of Suffern, New York. After the homeowners purchased the home in the Spring of 2021, they engaged TEROTTI to reimagine the primary and tertiary bathrooms. The peaceful and subtle material textures of the primary bathroom are rich with depth and balance, providing a calming and tranquil space for daily routines. The terra cotta floor tile in the tertiary bathroom is a nod to the history of the home while the shower walls provide a refined yet playful texture to the room.

Ejemplo de cuarto de baño único y flotante contemporáneo con armarios con paneles lisos, puertas de armario con efecto envejecido, ducha abierta, baldosas y/o azulejos multicolor, baldosas y/o azulejos de cerámica, paredes beige, suelo de baldosas de cerámica, lavabo integrado y suelo gris

Diseño de cuarto de baño principal, doble y a medida marinero grande con armarios estilo shaker, puertas de armario blancas, bañera exenta, ducha abierta, baldosas y/o azulejos blancos, paredes beige, suelo de baldosas de cerámica, lavabo bajoencimera, encimera de mármol, suelo beige, ducha con puerta con bisagras, encimeras multicolor, cuarto de baño y bandeja

Ann Arbor homeowner was looking to remodel a bathroom for mother-in-law moving in. Merillat Masterpiece in Quarter Sawn Oak, Peppercorn finish. The countertops are Athena Granite, fixtures are in polished chrome, and the tile is all from Virginia Tile.
The floor tile which looks like wood is Tabula Cenere 6x36 Rectified. It ties in beautifully with the soft brown tones in the shower of Stone Project Gold Falda Vein 12x24. The real show stopper here and focal point is the beautiful pepple accent running vertical to match with the floor - Random Cobbles Sterling MegaMix. The drop down bench on left makes it easy for Mom to maneuver in and out of the shower. Access - grab bars along the outside and inside shower walls provide needed assistance and serve also as towel racks.

Diseño de cuarto de baño principal de estilo de casa de campo grande con armarios con paneles lisos, puertas de armario grises, bañera esquinera, ducha abierta, baldosas y/o azulejos beige, losas de piedra, lavabo bajoencimera, encimera de cuarzo compacto, ducha con puerta con bisagras, encimeras blancas, sanitario de dos piezas, paredes beige, suelo de baldosas de cerámica y suelo gris

Nathalie Priem Photography
Imagen de cuarto de baño principal marinero de tamaño medio con bañera exenta, ducha abierta, sanitario de pared, baldosas y/o azulejos beige, baldosas y/o azulejos de mármol, paredes beige, suelo de mármol, lavabo encastrado, encimera de mármol, suelo beige, ducha con puerta con bisagras y encimeras beige
Imagen de cuarto de baño principal marinero de tamaño medio con bañera exenta, ducha abierta, sanitario de pared, baldosas y/o azulejos beige, baldosas y/o azulejos de mármol, paredes beige, suelo de mármol, lavabo encastrado, encimera de mármol, suelo beige, ducha con puerta con bisagras y encimeras beige
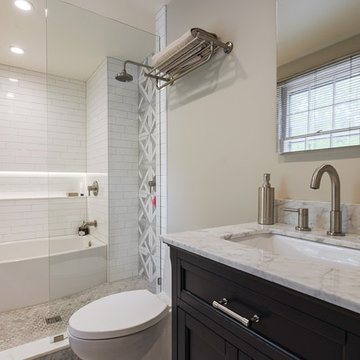
Diseño de cuarto de baño principal tradicional renovado con ducha abierta, baldosas y/o azulejos blancos, lavabo bajoencimera, encimera de mármol, ducha abierta, encimeras blancas, armarios con paneles empotrados, puertas de armario negras, bañera empotrada, baldosas y/o azulejos de cemento y paredes beige
14.929 ideas para cuartos de baño con ducha abierta y paredes beige
2