14.929 ideas para cuartos de baño con ducha abierta y paredes beige
Filtrar por
Presupuesto
Ordenar por:Popular hoy
101 - 120 de 14.929 fotos
Artículo 1 de 3
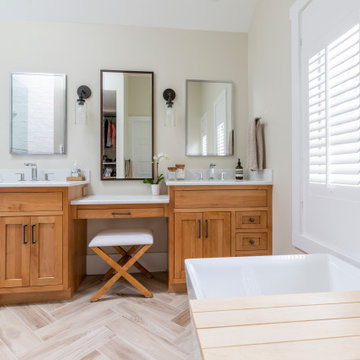
Double Vanity with Makeup Station, mixed metal hardware, lighting and mirrors and open shower
Modelo de cuarto de baño principal, doble y a medida campestre de tamaño medio con armarios con paneles empotrados, puertas de armario de madera oscura, bañera exenta, ducha abierta, sanitario de una pieza, baldosas y/o azulejos blancos, baldosas y/o azulejos de porcelana, paredes beige, suelo de baldosas de porcelana, lavabo bajoencimera, encimera de cuarzo compacto, ducha abierta, encimeras blancas y hornacina
Modelo de cuarto de baño principal, doble y a medida campestre de tamaño medio con armarios con paneles empotrados, puertas de armario de madera oscura, bañera exenta, ducha abierta, sanitario de una pieza, baldosas y/o azulejos blancos, baldosas y/o azulejos de porcelana, paredes beige, suelo de baldosas de porcelana, lavabo bajoencimera, encimera de cuarzo compacto, ducha abierta, encimeras blancas y hornacina

This Waukesha bathroom remodel was unique because the homeowner needed wheelchair accessibility. We designed a beautiful master bathroom and met the client’s ADA bathroom requirements.
Original Space
The old bathroom layout was not functional or safe. The client could not get in and out of the shower or maneuver around the vanity or toilet. The goal of this project was ADA accessibility.
ADA Bathroom Requirements
All elements of this bathroom and shower were discussed and planned. Every element of this Waukesha master bathroom is designed to meet the unique needs of the client. Designing an ADA bathroom requires thoughtful consideration of showering needs.
Open Floor Plan – A more open floor plan allows for the rotation of the wheelchair. A 5-foot turning radius allows the wheelchair full access to the space.
Doorways – Sliding barn doors open with minimal force. The doorways are 36” to accommodate a wheelchair.
Curbless Shower – To create an ADA shower, we raised the sub floor level in the bedroom. There is a small rise at the bedroom door and the bathroom door. There is a seamless transition to the shower from the bathroom tile floor.
Grab Bars – Decorative grab bars were installed in the shower, next to the toilet and next to the sink (towel bar).
Handheld Showerhead – The handheld Delta Palm Shower slips over the hand for easy showering.
Shower Shelves – The shower storage shelves are minimalistic and function as handhold points.
Non-Slip Surface – Small herringbone ceramic tile on the shower floor prevents slipping.
ADA Vanity – We designed and installed a wheelchair accessible bathroom vanity. It has clearance under the cabinet and insulated pipes.
Lever Faucet – The faucet is offset so the client could reach it easier. We installed a lever operated faucet that is easy to turn on/off.
Integrated Counter/Sink – The solid surface counter and sink is durable and easy to clean.
ADA Toilet – The client requested a bidet toilet with a self opening and closing lid. ADA bathroom requirements for toilets specify a taller height and more clearance.
Heated Floors – WarmlyYours heated floors add comfort to this beautiful space.
Linen Cabinet – A custom linen cabinet stores the homeowners towels and toiletries.
Style
The design of this bathroom is light and airy with neutral tile and simple patterns. The cabinetry matches the existing oak woodwork throughout the home.

Elegantly redesigned bathroom updated with classic colors.
Copper colored vessels, bronze colored vanity, with large mirror, freestanding soaking tub combined with open shower space, are all expertly combined to form a classic bathroom ambiance.

View of the expansive walk in, open shower of the Master Bathroom.
Shower pan is Emser Riviera pebble tile, in a four color blend. Shower walls are Bedrosians Barrel 8x48" tile in Harvest, installed in a vertical offset pattern.
The exterior wall of the open shower is custom patchwork wood cladding, enclosed by exposed beams. Robe hooks on the back wall of the shower are Delta Dryden double hooks in brilliance stainless.
Master bathroom flooring and floor base is 12x24" Bedrosians, from the Simply collection in Modern Coffee, flooring is installed in an offset pattern.
Bathroom vanity is circular sawn rustic alder from Big Horn Cabinetry, finished in dark walnut. Doors are shaker style. The textured cast iron square knobs are from Signature Hardware.
Vanity countertop and backsplash is engineered quartz from Pental in "Coastal Gray". Dual sinks are undermounted and from the Kohler Ladena collection. Towel ring is from the Kohler Stately collection in brushed nickel.
Bathrooms walls and ceiling are painted in Sherwin Williams "Kilim Beige."
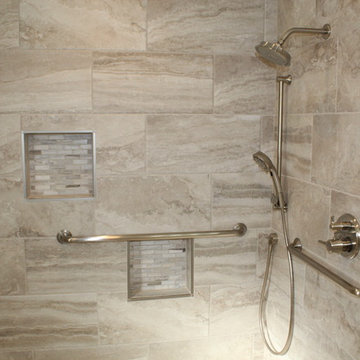
Diseño de cuarto de baño tradicional renovado de tamaño medio con armarios estilo shaker, puertas de armario blancas, ducha abierta, sanitario de una pieza, baldosas y/o azulejos beige, baldosas y/o azulejos de porcelana, paredes beige, suelo de baldosas de porcelana, lavabo sobreencimera, suelo beige, ducha abierta y encimeras beige
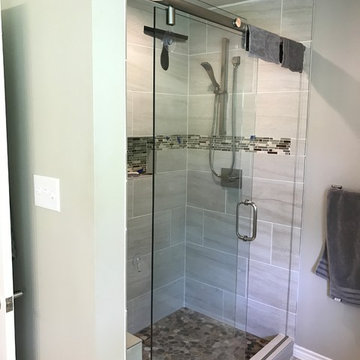
Imagen de cuarto de baño principal clásico pequeño con armarios con paneles con relieve, puertas de armario blancas, ducha abierta, sanitario de dos piezas, baldosas y/o azulejos beige, baldosas y/o azulejos de porcelana, paredes beige, suelo de baldosas de porcelana, lavabo bajoencimera y encimera de granito

Ejemplo de cuarto de baño principal clásico renovado grande con armarios con paneles lisos, puertas de armario de madera en tonos medios, bañera exenta, ducha abierta, sanitario de dos piezas, baldosas y/o azulejos de pizarra, paredes beige, suelo de pizarra, lavabo bajoencimera, encimera de granito y baldosas y/o azulejos grises
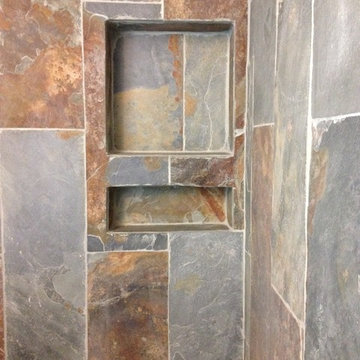
Diseño de cuarto de baño principal clásico de tamaño medio con armarios con paneles lisos, puertas de armario de madera en tonos medios, ducha abierta, sanitario de una pieza, baldosas y/o azulejos marrones, baldosas y/o azulejos de piedra, paredes beige, suelo de pizarra, lavabo sobreencimera y encimera de vidrio
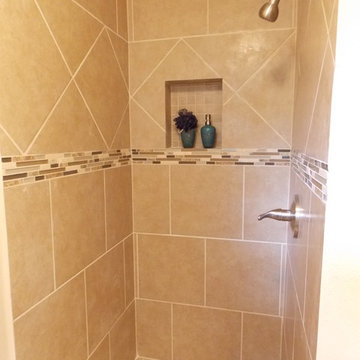
When you only have a tiny space sometimes its better to go minimal. This is a Historic District renovation and the space we had to work with wasn't too big, but the turnout was great.
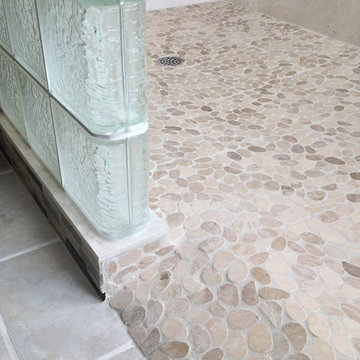
This barrier free ready for tile base is waterproof and was pre-made in one section for an easy installation. The pebble tiles were simply thin-set to the base.
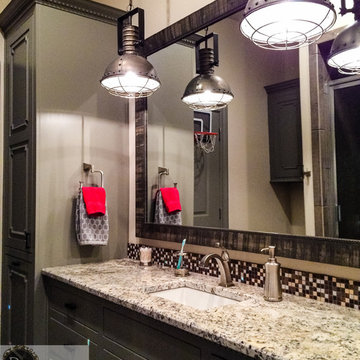
J. L. Myers
Ejemplo de cuarto de baño infantil clásico pequeño con lavabo bajoencimera, armarios con paneles empotrados, puertas de armario grises, encimera de granito, ducha abierta, sanitario de dos piezas, baldosas y/o azulejos multicolor, baldosas y/o azulejos de cerámica, paredes beige y suelo de baldosas de cerámica
Ejemplo de cuarto de baño infantil clásico pequeño con lavabo bajoencimera, armarios con paneles empotrados, puertas de armario grises, encimera de granito, ducha abierta, sanitario de dos piezas, baldosas y/o azulejos multicolor, baldosas y/o azulejos de cerámica, paredes beige y suelo de baldosas de cerámica
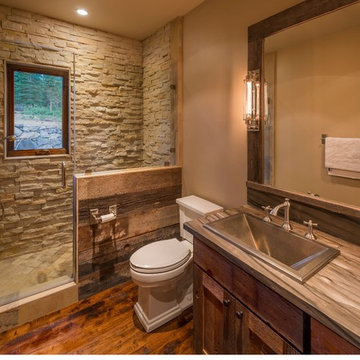
Diseño de cuarto de baño contemporáneo de tamaño medio con armarios estilo shaker, puertas de armario de madera oscura, ducha abierta, sanitario de dos piezas, baldosas y/o azulejos beige, losas de piedra, paredes beige, suelo de madera oscura, aseo y ducha, lavabo encastrado, encimera de madera y ducha con puerta con bisagras
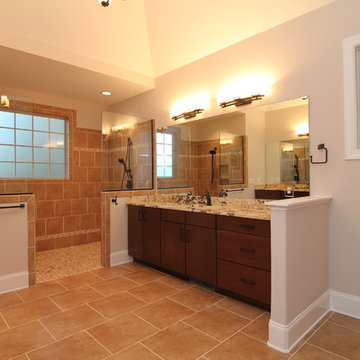
This master bath is full of modern home design details, like the open shower with glass walls and a tile border around the shower window.
You can see the his and her shower design in this photo, with separate shower heads.
Luxury one story home by design build custom home builder Stanton Homes.
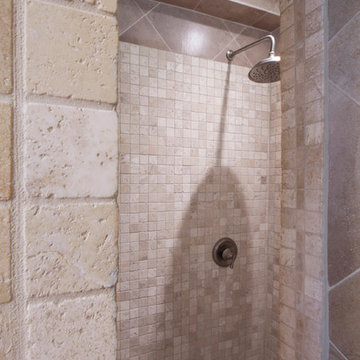
Fossum Studios
Imagen de cuarto de baño principal tradicional pequeño con lavabo bajoencimera, puertas de armario de madera en tonos medios, encimera de granito, ducha abierta, sanitario de una pieza, baldosas y/o azulejos beige, paredes beige y suelo de travertino
Imagen de cuarto de baño principal tradicional pequeño con lavabo bajoencimera, puertas de armario de madera en tonos medios, encimera de granito, ducha abierta, sanitario de una pieza, baldosas y/o azulejos beige, paredes beige y suelo de travertino

Residence near Boulder, CO. Designed about a 200 year old timber frame structure, dismantled and relocated from an old Pennsylvania barn. Most materials within the home are reclaimed or recycled. French country master bathroom with custom dark wood vanities.
Photo Credits: Dale Smith/James Moro
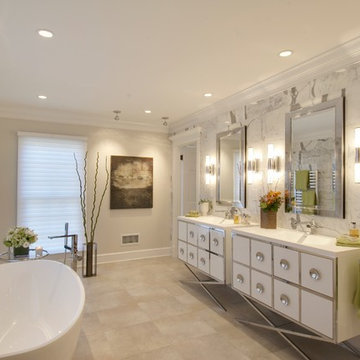
The statuary marble walls and porcelain tile floor give this master bath a sophisticated and sleek modern look. The unique details, Decotec vanities, Robern mirrors, Dornbracht faucets and stainless steel towel warmers, highlight this fabulous room. Complete with the oval free standing porcelain tub, it is a luxurious space to come home to thanks to our Princeton Design Build team.
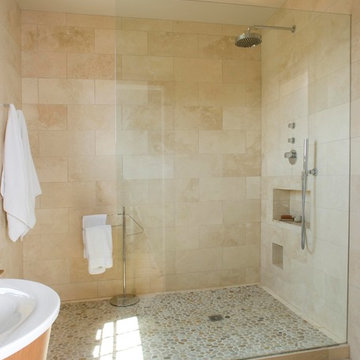
Imagen de cuarto de baño minimalista grande con lavabo con pedestal, armarios tipo mueble, ducha abierta, baldosas y/o azulejos beige, baldosas y/o azulejos de cerámica, paredes beige, suelo de baldosas tipo guijarro, aseo y ducha, puertas de armario de madera clara y encimera de acrílico
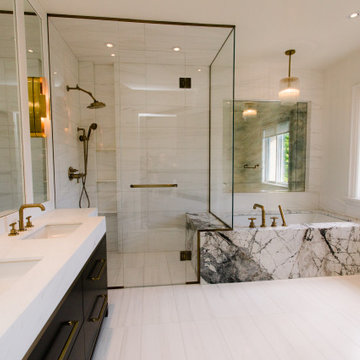
A bathroom is a room in a house that contains a bath or shower, a wash basin, and sometimes a toilet.
Foto de cuarto de baño principal, doble y a medida de tamaño medio con armarios con paneles lisos, puertas de armario de madera en tonos medios, bañera esquinera, ducha abierta, sanitario de una pieza, baldosas y/o azulejos beige, baldosas y/o azulejos en mosaico, paredes beige, suelo con mosaicos de baldosas, lavabo bajoencimera, encimera de mármol, suelo blanco, ducha con puerta con bisagras, encimeras blancas y banco de ducha
Foto de cuarto de baño principal, doble y a medida de tamaño medio con armarios con paneles lisos, puertas de armario de madera en tonos medios, bañera esquinera, ducha abierta, sanitario de una pieza, baldosas y/o azulejos beige, baldosas y/o azulejos en mosaico, paredes beige, suelo con mosaicos de baldosas, lavabo bajoencimera, encimera de mármol, suelo blanco, ducha con puerta con bisagras, encimeras blancas y banco de ducha

This Waukesha bathroom remodel was unique because the homeowner needed wheelchair accessibility. We designed a beautiful master bathroom and met the client’s ADA bathroom requirements.
Original Space
The old bathroom layout was not functional or safe. The client could not get in and out of the shower or maneuver around the vanity or toilet. The goal of this project was ADA accessibility.
ADA Bathroom Requirements
All elements of this bathroom and shower were discussed and planned. Every element of this Waukesha master bathroom is designed to meet the unique needs of the client. Designing an ADA bathroom requires thoughtful consideration of showering needs.
Open Floor Plan – A more open floor plan allows for the rotation of the wheelchair. A 5-foot turning radius allows the wheelchair full access to the space.
Doorways – Sliding barn doors open with minimal force. The doorways are 36” to accommodate a wheelchair.
Curbless Shower – To create an ADA shower, we raised the sub floor level in the bedroom. There is a small rise at the bedroom door and the bathroom door. There is a seamless transition to the shower from the bathroom tile floor.
Grab Bars – Decorative grab bars were installed in the shower, next to the toilet and next to the sink (towel bar).
Handheld Showerhead – The handheld Delta Palm Shower slips over the hand for easy showering.
Shower Shelves – The shower storage shelves are minimalistic and function as handhold points.
Non-Slip Surface – Small herringbone ceramic tile on the shower floor prevents slipping.
ADA Vanity – We designed and installed a wheelchair accessible bathroom vanity. It has clearance under the cabinet and insulated pipes.
Lever Faucet – The faucet is offset so the client could reach it easier. We installed a lever operated faucet that is easy to turn on/off.
Integrated Counter/Sink – The solid surface counter and sink is durable and easy to clean.
ADA Toilet – The client requested a bidet toilet with a self opening and closing lid. ADA bathroom requirements for toilets specify a taller height and more clearance.
Heated Floors – WarmlyYours heated floors add comfort to this beautiful space.
Linen Cabinet – A custom linen cabinet stores the homeowners towels and toiletries.
Style
The design of this bathroom is light and airy with neutral tile and simple patterns. The cabinetry matches the existing oak woodwork throughout the home.
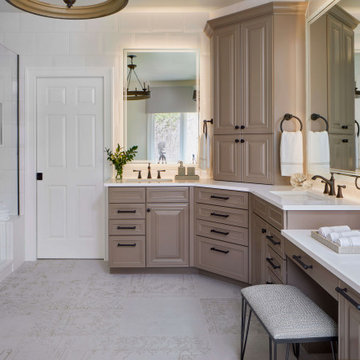
Diseño de cuarto de baño principal, único y a medida de estilo de casa de campo grande con armarios con paneles con relieve, puertas de armario de madera clara, ducha abierta, baldosas y/o azulejos beige, paredes beige, lavabo encastrado, suelo beige, ducha con puerta con bisagras, encimeras blancas y banco de ducha
14.929 ideas para cuartos de baño con ducha abierta y paredes beige
6