Cuartos de baño
Filtrar por
Presupuesto
Ordenar por:Popular hoy
121 - 140 de 1320 fotos
Artículo 1 de 3
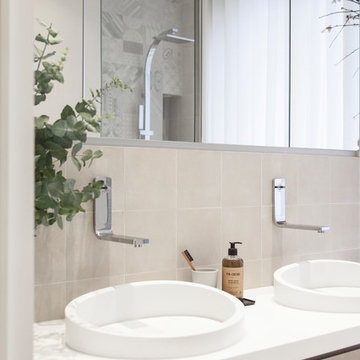
Photo : BCDF Studio
Ejemplo de cuarto de baño principal, doble y flotante contemporáneo de tamaño medio con armarios con paneles lisos, puertas de armario grises, bañera encastrada sin remate, ducha abierta, sanitario de pared, baldosas y/o azulejos multicolor, baldosas y/o azulejos de cemento, paredes beige, suelo de baldosas de cerámica, lavabo sobreencimera, encimera de acrílico, suelo beige, ducha con puerta con bisagras y encimeras blancas
Ejemplo de cuarto de baño principal, doble y flotante contemporáneo de tamaño medio con armarios con paneles lisos, puertas de armario grises, bañera encastrada sin remate, ducha abierta, sanitario de pared, baldosas y/o azulejos multicolor, baldosas y/o azulejos de cemento, paredes beige, suelo de baldosas de cerámica, lavabo sobreencimera, encimera de acrílico, suelo beige, ducha con puerta con bisagras y encimeras blancas

Ejemplo de cuarto de baño principal minimalista grande con bañera japonesa, baldosas y/o azulejos de cemento, suelo de madera oscura, armarios con paneles lisos, puertas de armario de madera en tonos medios, ducha abierta, sanitario de una pieza, paredes blancas, lavabo integrado y encimera de acrílico
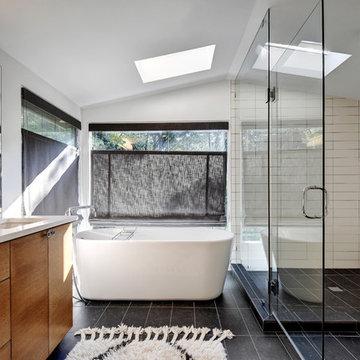
Allison Cartwright, Photographer
RRS Design + Build is a Austin based general contractor specializing in high end remodels and custom home builds. As a leader in contemporary, modern and mid century modern design, we are the clear choice for a superior product and experience. We would love the opportunity to serve you on your next project endeavor. Put our award winning team to work for you today!
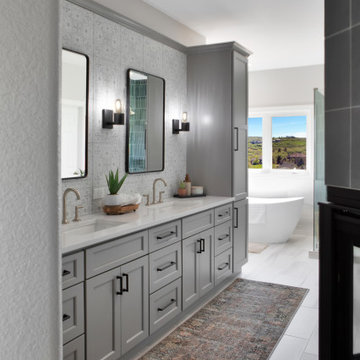
We reconfigured the space, moving the door to the toilet room behind the vanity which offered more storage at the vanity area and gave the toilet room more privacy. If the linen towers each vanity sink has their own pullout hamper for dirty laundry. Its bright but the dramatic green tile offers a rich element to the room
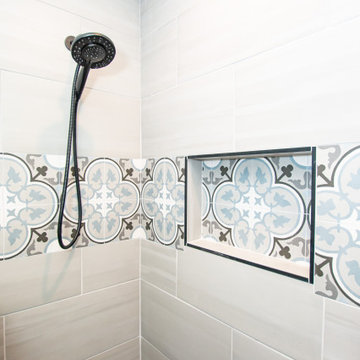
Foto de cuarto de baño principal, único y a medida de estilo de casa de campo con armarios estilo shaker, puertas de armario blancas, sanitario de dos piezas, baldosas y/o azulejos beige, baldosas y/o azulejos de cemento, suelo de baldosas de porcelana, lavabo bajoencimera, encimera de cuarzo compacto, suelo marrón, ducha abierta, encimeras grises, hornacina y ducha abierta
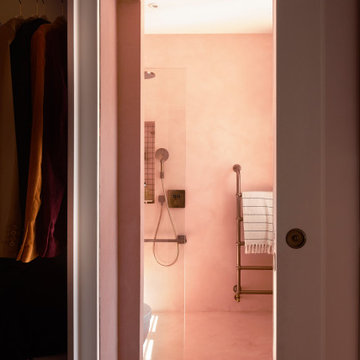
The pocket doors opening into the ensuite
Foto de cuarto de baño principal moderno de tamaño medio con armarios abiertos, ducha abierta, sanitario de pared, baldosas y/o azulejos rosa, baldosas y/o azulejos de cemento, paredes rosas, suelo de cemento, lavabo encastrado, encimera de cemento, suelo rosa, ducha abierta y encimeras rosas
Foto de cuarto de baño principal moderno de tamaño medio con armarios abiertos, ducha abierta, sanitario de pared, baldosas y/o azulejos rosa, baldosas y/o azulejos de cemento, paredes rosas, suelo de cemento, lavabo encastrado, encimera de cemento, suelo rosa, ducha abierta y encimeras rosas
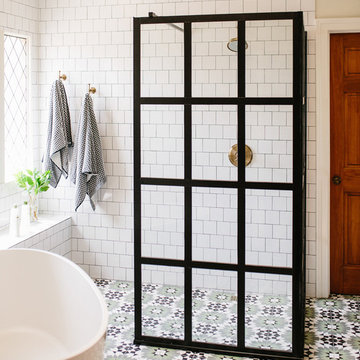
We wanted this bathroom interior to be chic, sophisticated, and unique! Gorgeous Mexican tiled flooring paired with a black-framed French shower stall set the tone for this "globally infused" interior. A large soaking tub, classic white wall tiling, and brass accents create a classic feel whereas the deep blue-green vanity add a pop of color!
Designed by Sara Barney’s BANDD DESIGN, who are based in Austin, Texas and serving throughout Round Rock, Lake Travis, West Lake Hills, and Tarrytown.
For more about BANDD DESIGN, click here: https://bandddesign.com/
To learn more about this project, click here: https://bandddesign.com/westlake-master-bath-remodel/
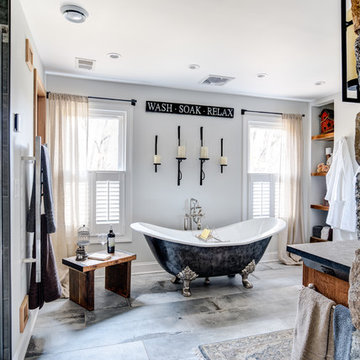
Wash - Soak - Relax: in this spa retreat master bathroom from the sauna to the soaking tub and finally the spacious shower. All pulled together in this rustic reclaimed wood and natural stone wall master suite.
Photos by Chris Veith
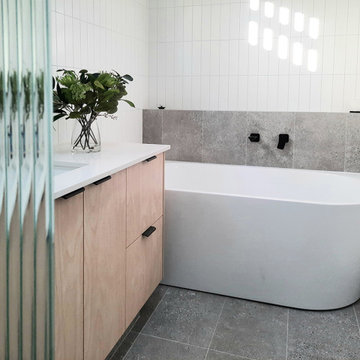
Bathroom
Ejemplo de cuarto de baño único y a medida marinero de tamaño medio con armarios estilo shaker, puertas de armario de madera clara, bañera empotrada, ducha abierta, sanitario de una pieza, baldosas y/o azulejos grises, baldosas y/o azulejos de cemento, paredes blancas, suelo de azulejos de cemento, lavabo bajoencimera, encimera de cuarzo compacto, suelo gris, ducha con puerta con bisagras y encimeras blancas
Ejemplo de cuarto de baño único y a medida marinero de tamaño medio con armarios estilo shaker, puertas de armario de madera clara, bañera empotrada, ducha abierta, sanitario de una pieza, baldosas y/o azulejos grises, baldosas y/o azulejos de cemento, paredes blancas, suelo de azulejos de cemento, lavabo bajoencimera, encimera de cuarzo compacto, suelo gris, ducha con puerta con bisagras y encimeras blancas
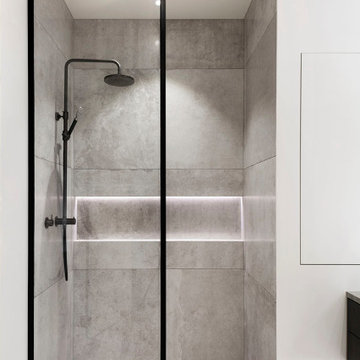
Beautifully crafted bathroom with a neutral palette
Modelo de cuarto de baño principal, único y a medida actual con puertas de armario marrones, bañera exenta, ducha abierta, baldosas y/o azulejos grises, baldosas y/o azulejos de cemento, paredes blancas, suelo de azulejos de cemento, encimera de mármol, suelo gris y ducha abierta
Modelo de cuarto de baño principal, único y a medida actual con puertas de armario marrones, bañera exenta, ducha abierta, baldosas y/o azulejos grises, baldosas y/o azulejos de cemento, paredes blancas, suelo de azulejos de cemento, encimera de mármol, suelo gris y ducha abierta
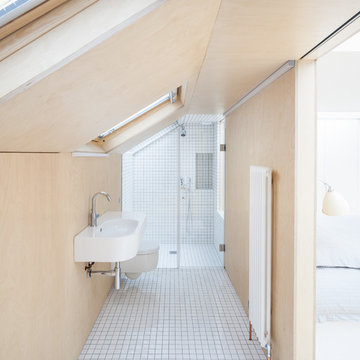
A sloped roof was utilised in the bathroom to ensure the master bedroom was of a generous size.
Photography: Ben Blossom
Imagen de cuarto de baño principal y largo y estrecho actual pequeño con lavabo suspendido, armarios con paneles lisos, puertas de armario de madera clara, bañera encastrada, ducha abierta, sanitario de pared, baldosas y/o azulejos blancos, baldosas y/o azulejos de cemento, paredes beige y suelo de baldosas de cerámica
Imagen de cuarto de baño principal y largo y estrecho actual pequeño con lavabo suspendido, armarios con paneles lisos, puertas de armario de madera clara, bañera encastrada, ducha abierta, sanitario de pared, baldosas y/o azulejos blancos, baldosas y/o azulejos de cemento, paredes beige y suelo de baldosas de cerámica
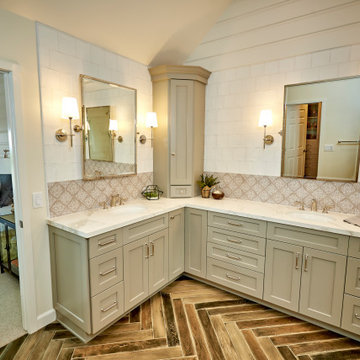
Carlsbad Home
The designer put together a retreat for the whole family. The master bath was completed gutted and reconfigured maximizing the space to be a more functional room. Details added throughout with shiplap, beams and sophistication tile. The kids baths are full of fun details and personality. We also updated the main staircase to give it a fresh new look.
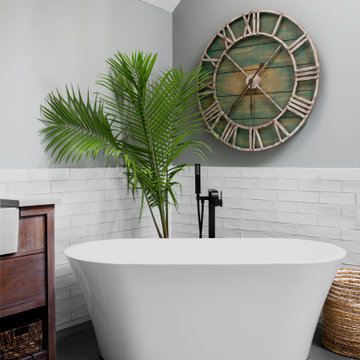
We created a amazing spa like experience for our clients by working with them to choose products, build out everything, and gave them a space thy truly love to bathe in

Project Description
Set on the 2nd floor of a 1950’s modernist apartment building in the sought after Sydney Lower North Shore suburb of Mosman, this apartments only bathroom was in dire need of a lift. The building itself well kept with features of oversized windows/sliding doors overlooking lovely gardens, concrete slab cantilevers, great orientation for capturing the sun and those sleek 50’s modern lines.
It is home to Stephen & Karen, a professional couple who renovated the interior of the apartment except for the lone, very outdated bathroom. That was still stuck in the 50’s – they saved the best till last.
Structural Challenges
Very small room - 3.5 sq. metres;
Door, window and wall placement fixed;
Plumbing constraints due to single skin brick walls and outdated pipes;
Low ceiling,
Inadequate lighting &
Poor fixture placement.
Client Requirements
Modern updated bathroom;
NO BATH required;
Clean lines reflecting the modernist architecture
Easy to clean, minimal grout;
Maximize storage, niche and
Good lighting
Design Statement
You could not swing a cat in there! Function and efficiency of flow is paramount with small spaces and ensuring there was a single transition area was on top of the designer’s mind. The bathroom had to be easy to use, and the lines had to be clean and minimal to compliment the 1950’s architecture (and to make this tiny space feel bigger than it actual was). As the bath was not used regularly, it was the first item to be removed. This freed up floor space and enhanced the flow as considered above.
Due to the thin nature of the walls and plumbing constraints, the designer built up the wall (basin elevation) in parts to allow the plumbing to be reconfigured. This added depth also allowed for ample recessed overhead mirrored wall storage and a niche to be built into the shower. As the overhead units provided enough storage the basin was wall hung with no storage under. This coupled with the large format light coloured tiles gave the small room the feeling of space it required. The oversized tiles are effortless to clean, as is the solid surface material of the washbasin. The lighting is also enhanced by these materials and therefore kept quite simple. LEDS are fixed above and below the joinery and also a sensor activated LED light was added under the basin to offer a touch a tech to the owners. The renovation of this bathroom is the final piece to complete this apartment reno, and as such this 50’s wonder is ready to live on in true modern style.
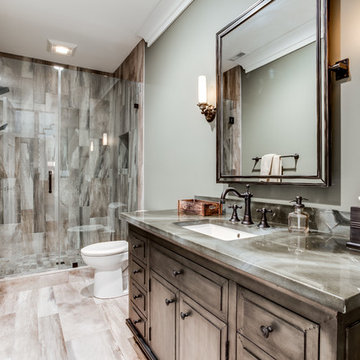
Imagen de cuarto de baño de estilo americano de tamaño medio con armarios con paneles con relieve, puertas de armario con efecto envejecido, ducha abierta, sanitario de dos piezas, baldosas y/o azulejos beige, baldosas y/o azulejos de cemento, paredes grises, suelo de baldosas de cerámica, aseo y ducha, lavabo encastrado y encimera de cemento
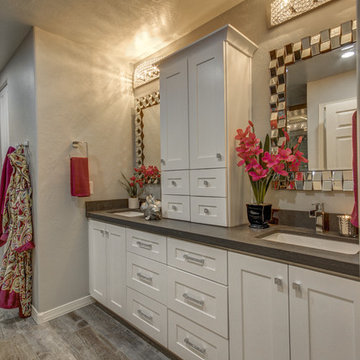
Lister Assister
Foto de cuarto de baño principal contemporáneo grande con armarios estilo shaker, puertas de armario blancas, ducha abierta, baldosas y/o azulejos grises, baldosas y/o azulejos de cemento, paredes grises, suelo de baldosas de porcelana, lavabo bajoencimera y encimera de cuarcita
Foto de cuarto de baño principal contemporáneo grande con armarios estilo shaker, puertas de armario blancas, ducha abierta, baldosas y/o azulejos grises, baldosas y/o azulejos de cemento, paredes grises, suelo de baldosas de porcelana, lavabo bajoencimera y encimera de cuarcita
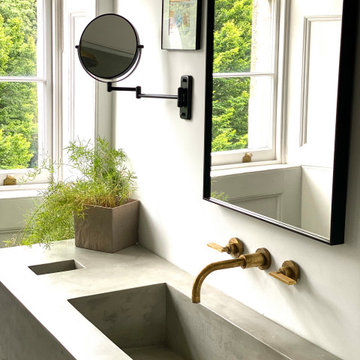
re design the master bathroom to look natural, and modern with a midcentury feel. using a specialist plasterer to apply micro cement to walls, floor and a bespoke sink unit design with added American walnut drawers created by a local carpenter we created a beautiful calm clean space. lighting and hardware from UK London suppliers, handmade blinds and mirror by a local glass maker.
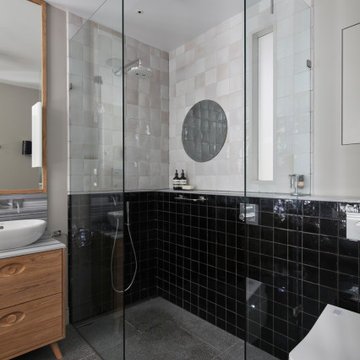
A modern bathroom with a mid-century influence
Foto de cuarto de baño infantil moderno de tamaño medio con armarios tipo mueble, puertas de armario de madera clara, bañera exenta, ducha abierta, sanitario de pared, baldosas y/o azulejos blancas y negros, baldosas y/o azulejos de cemento, paredes beige, suelo de terrazo, lavabo sobreencimera, encimera de mármol, suelo multicolor, ducha abierta y encimeras multicolor
Foto de cuarto de baño infantil moderno de tamaño medio con armarios tipo mueble, puertas de armario de madera clara, bañera exenta, ducha abierta, sanitario de pared, baldosas y/o azulejos blancas y negros, baldosas y/o azulejos de cemento, paredes beige, suelo de terrazo, lavabo sobreencimera, encimera de mármol, suelo multicolor, ducha abierta y encimeras multicolor
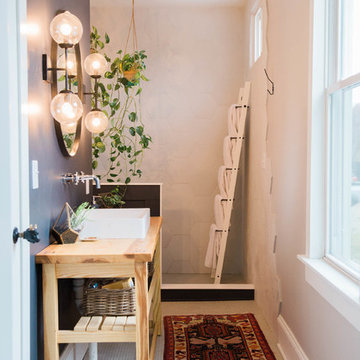
Master Shower with Plant wall.
Ejemplo de cuarto de baño principal bohemio de tamaño medio con armarios abiertos, puertas de armario de madera clara, ducha abierta, baldosas y/o azulejos blancos, baldosas y/o azulejos de cemento, paredes negras, suelo de baldosas de cerámica, lavabo sobreencimera y encimera de madera
Ejemplo de cuarto de baño principal bohemio de tamaño medio con armarios abiertos, puertas de armario de madera clara, ducha abierta, baldosas y/o azulejos blancos, baldosas y/o azulejos de cemento, paredes negras, suelo de baldosas de cerámica, lavabo sobreencimera y encimera de madera
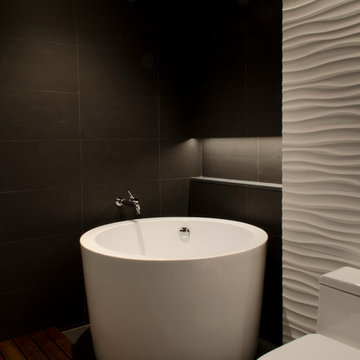
Diseño de cuarto de baño principal moderno grande con armarios con paneles lisos, puertas de armario de madera en tonos medios, bañera japonesa, ducha abierta, sanitario de una pieza, baldosas y/o azulejos de cemento, paredes blancas, suelo de madera oscura, lavabo integrado y encimera de acrílico
7