1.320 ideas para cuartos de baño con ducha abierta y baldosas y/o azulejos de cemento
Ordenar por:Popular hoy
121 - 140 de 1320 fotos
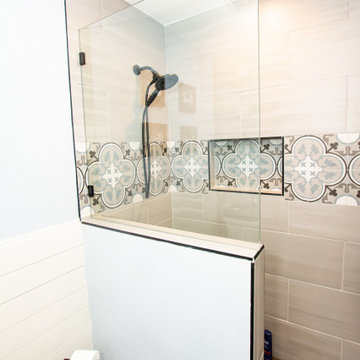
Imagen de cuarto de baño principal, único y a medida campestre con armarios estilo shaker, puertas de armario blancas, ducha abierta, sanitario de dos piezas, baldosas y/o azulejos beige, baldosas y/o azulejos de cemento, suelo de baldosas de porcelana, lavabo bajoencimera, encimera de cuarzo compacto, suelo marrón, ducha abierta, encimeras grises y hornacina
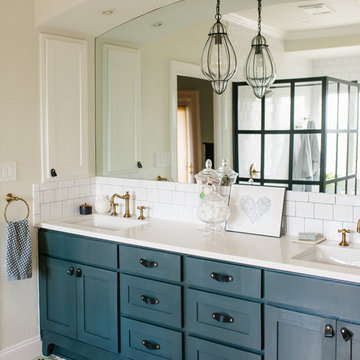
We wanted this bathroom interior to be chic, sophisticated, and unique! Gorgeous Mexican tiled flooring paired with a black-framed French shower stall set the tone for this "globally infused" interior. A large soaking tub, classic white wall tiling, and brass accents create a classic feel whereas the deep blue-green vanity add a pop of color!
Designed by Sara Barney’s BANDD DESIGN, who are based in Austin, Texas and serving throughout Round Rock, Lake Travis, West Lake Hills, and Tarrytown.
For more about BANDD DESIGN, click here: https://bandddesign.com/
To learn more about this project, click here: https://bandddesign.com/westlake-master-bath-remodel/
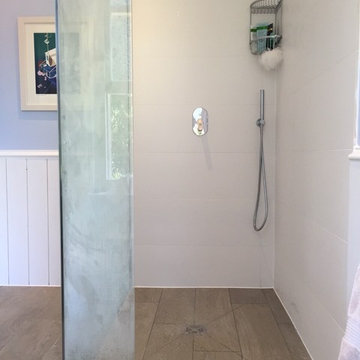
Simple modern wet room to complement the traditional elements of the room
Foto de cuarto de baño principal tradicional pequeño con ducha abierta, baldosas y/o azulejos blancos, baldosas y/o azulejos de cemento, paredes azules, suelo de baldosas de porcelana y lavabo con pedestal
Foto de cuarto de baño principal tradicional pequeño con ducha abierta, baldosas y/o azulejos blancos, baldosas y/o azulejos de cemento, paredes azules, suelo de baldosas de porcelana y lavabo con pedestal
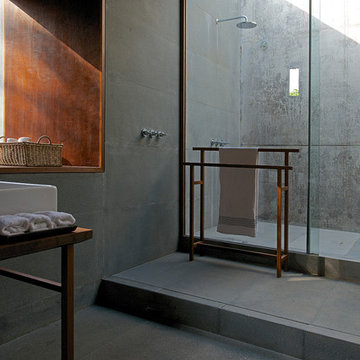
photography: Sebastian Zachariah
Ejemplo de cuarto de baño moderno pequeño con armarios abiertos, puertas de armario de madera oscura, encimera de madera, ducha abierta, baldosas y/o azulejos grises, baldosas y/o azulejos de cemento, paredes grises y ducha abierta
Ejemplo de cuarto de baño moderno pequeño con armarios abiertos, puertas de armario de madera oscura, encimera de madera, ducha abierta, baldosas y/o azulejos grises, baldosas y/o azulejos de cemento, paredes grises y ducha abierta

Une maison de maître du XIXème, entièrement rénovée, aménagée et décorée pour démarrer une nouvelle vie. Le RDC est repensé avec de nouveaux espaces de vie et une belle cuisine ouverte ainsi qu’un bureau indépendant. Aux étages, six chambres sont aménagées et optimisées avec deux salles de bains très graphiques. Le tout en parfaite harmonie et dans un style naturellement chic.
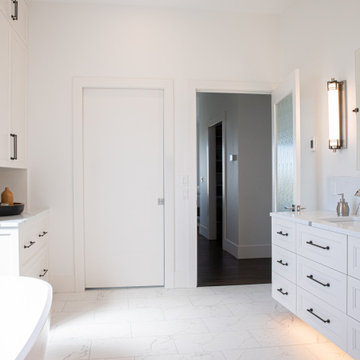
Master Bathroom
Imagen de cuarto de baño principal, doble y flotante moderno grande con armarios estilo shaker, puertas de armario blancas, bañera exenta, ducha abierta, sanitario de una pieza, baldosas y/o azulejos negros, baldosas y/o azulejos de cemento, paredes blancas, suelo de baldosas de porcelana, lavabo bajoencimera, encimera de cuarzo compacto, suelo blanco, ducha abierta, encimeras blancas y banco de ducha
Imagen de cuarto de baño principal, doble y flotante moderno grande con armarios estilo shaker, puertas de armario blancas, bañera exenta, ducha abierta, sanitario de una pieza, baldosas y/o azulejos negros, baldosas y/o azulejos de cemento, paredes blancas, suelo de baldosas de porcelana, lavabo bajoencimera, encimera de cuarzo compacto, suelo blanco, ducha abierta, encimeras blancas y banco de ducha

Project Description
Set on the 2nd floor of a 1950’s modernist apartment building in the sought after Sydney Lower North Shore suburb of Mosman, this apartments only bathroom was in dire need of a lift. The building itself well kept with features of oversized windows/sliding doors overlooking lovely gardens, concrete slab cantilevers, great orientation for capturing the sun and those sleek 50’s modern lines.
It is home to Stephen & Karen, a professional couple who renovated the interior of the apartment except for the lone, very outdated bathroom. That was still stuck in the 50’s – they saved the best till last.
Structural Challenges
Very small room - 3.5 sq. metres;
Door, window and wall placement fixed;
Plumbing constraints due to single skin brick walls and outdated pipes;
Low ceiling,
Inadequate lighting &
Poor fixture placement.
Client Requirements
Modern updated bathroom;
NO BATH required;
Clean lines reflecting the modernist architecture
Easy to clean, minimal grout;
Maximize storage, niche and
Good lighting
Design Statement
You could not swing a cat in there! Function and efficiency of flow is paramount with small spaces and ensuring there was a single transition area was on top of the designer’s mind. The bathroom had to be easy to use, and the lines had to be clean and minimal to compliment the 1950’s architecture (and to make this tiny space feel bigger than it actual was). As the bath was not used regularly, it was the first item to be removed. This freed up floor space and enhanced the flow as considered above.
Due to the thin nature of the walls and plumbing constraints, the designer built up the wall (basin elevation) in parts to allow the plumbing to be reconfigured. This added depth also allowed for ample recessed overhead mirrored wall storage and a niche to be built into the shower. As the overhead units provided enough storage the basin was wall hung with no storage under. This coupled with the large format light coloured tiles gave the small room the feeling of space it required. The oversized tiles are effortless to clean, as is the solid surface material of the washbasin. The lighting is also enhanced by these materials and therefore kept quite simple. LEDS are fixed above and below the joinery and also a sensor activated LED light was added under the basin to offer a touch a tech to the owners. The renovation of this bathroom is the final piece to complete this apartment reno, and as such this 50’s wonder is ready to live on in true modern style.

Foto de cuarto de baño principal de estilo zen extra grande con ducha abierta, ducha abierta, armarios con paneles lisos, puertas de armario negras, bañera japonesa, sanitario de una pieza, baldosas y/o azulejos grises, baldosas y/o azulejos de cemento, paredes blancas, suelo de cemento, lavabo de seno grande, encimera de madera, suelo gris y ventanas
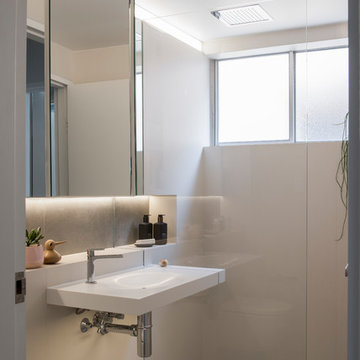
Project Description
Set on the 2nd floor of a 1950’s modernist apartment building in the sought after Sydney Lower North Shore suburb of Mosman, this apartments only bathroom was in dire need of a lift. The building itself well kept with features of oversized windows/sliding doors overlooking lovely gardens, concrete slab cantilevers, great orientation for capturing the sun and those sleek 50’s modern lines.
It is home to Stephen & Karen, a professional couple who renovated the interior of the apartment except for the lone, very outdated bathroom. That was still stuck in the 50’s – they saved the best till last.
Structural Challenges
Very small room - 3.5 sq. metres;
Door, window and wall placement fixed;
Plumbing constraints due to single skin brick walls and outdated pipes;
Low ceiling,
Inadequate lighting &
Poor fixture placement.
Client Requirements
Modern updated bathroom;
NO BATH required;
Clean lines reflecting the modernist architecture
Easy to clean, minimal grout;
Maximize storage, niche and
Good lighting
Design Statement
You could not swing a cat in there! Function and efficiency of flow is paramount with small spaces and ensuring there was a single transition area was on top of the designer’s mind. The bathroom had to be easy to use, and the lines had to be clean and minimal to compliment the 1950’s architecture (and to make this tiny space feel bigger than it actual was). As the bath was not used regularly, it was the first item to be removed. This freed up floor space and enhanced the flow as considered above.
Due to the thin nature of the walls and plumbing constraints, the designer built up the wall (basin elevation) in parts to allow the plumbing to be reconfigured. This added depth also allowed for ample recessed overhead mirrored wall storage and a niche to be built into the shower. As the overhead units provided enough storage the basin was wall hung with no storage under. This coupled with the large format light coloured tiles gave the small room the feeling of space it required. The oversized tiles are effortless to clean, as is the solid surface material of the washbasin. The lighting is also enhanced by these materials and therefore kept quite simple. LEDS are fixed above and below the joinery and also a sensor activated LED light was added under the basin to offer a touch a tech to the owners. The renovation of this bathroom is the final piece to complete this apartment reno, and as such this 50’s wonder is ready to live on in true modern style.
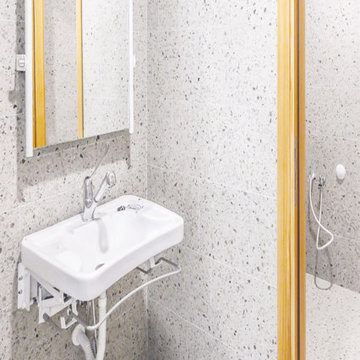
Agglotech’s Venetian terrazzo was a featured contribution to construction, in Pozza di Fassa. Agglotech provided a personalized color of terrazzo, Custom REG1271, a variation of our traditional marble-cement terrazzo but with aggregate of dolomite stone in place of the marble chips typically used.
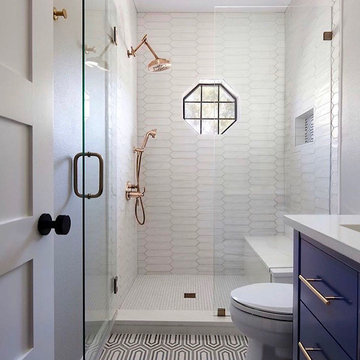
A bathroom with geometric patterns and bold contrast create an appealing bathroom.
Imagen de cuarto de baño único y a medida moderno de tamaño medio con armarios con paneles lisos, puertas de armario negras, ducha abierta, sanitario de dos piezas, baldosas y/o azulejos blancos, baldosas y/o azulejos de cemento, suelo de baldosas de cerámica, aseo y ducha, lavabo bajoencimera, encimera de cuarzo compacto, suelo blanco, ducha con puerta con bisagras y banco de ducha
Imagen de cuarto de baño único y a medida moderno de tamaño medio con armarios con paneles lisos, puertas de armario negras, ducha abierta, sanitario de dos piezas, baldosas y/o azulejos blancos, baldosas y/o azulejos de cemento, suelo de baldosas de cerámica, aseo y ducha, lavabo bajoencimera, encimera de cuarzo compacto, suelo blanco, ducha con puerta con bisagras y banco de ducha
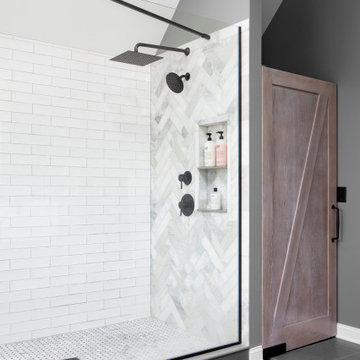
We created a amazing spa like experience for our clients by working with them to choose products, build out everything, and gave them a space thy truly love to bathe in
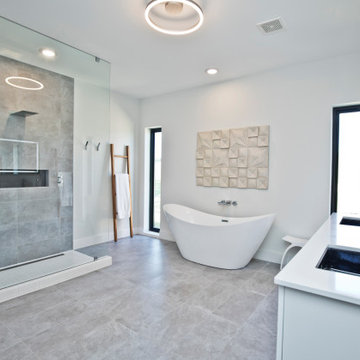
Ejemplo de cuarto de baño principal actual grande con armarios con paneles lisos, puertas de armario blancas, bañera exenta, ducha abierta, sanitario de dos piezas, baldosas y/o azulejos grises, baldosas y/o azulejos de cemento, paredes blancas, suelo de azulejos de cemento, lavabo bajoencimera, encimera de cuarzo compacto, suelo gris, ducha abierta y encimeras blancas
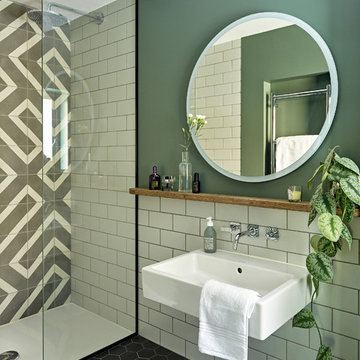
This ensuite bathroom was completely remodelled. What was a dank, dark, badly designed small space, became a serene sancturary for the clients, with a walk in shower and raised roof to bring yet more light and space to the surroundings
Photography by Nick Smith
toiletries courtesy of Aria
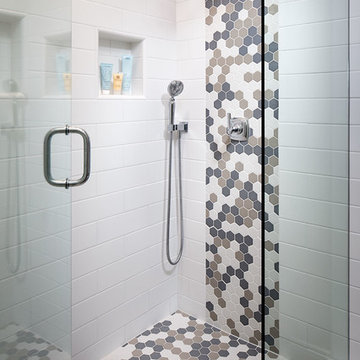
Diseño de cuarto de baño infantil contemporáneo de tamaño medio con puertas de armario blancas, ducha abierta, baldosas y/o azulejos multicolor, baldosas y/o azulejos de cemento, paredes grises, suelo de madera en tonos medios, lavabo de seno grande y encimera de cuarcita
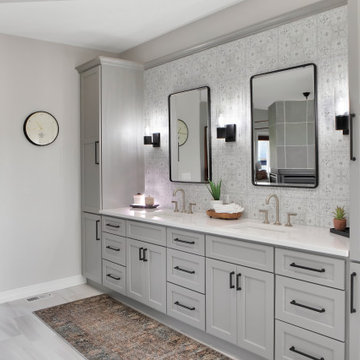
We reconfigured the space, moving the door to the toilet room behind the vanity which offered more storage at the vanity area and gave the toilet room more privacy. If the linen towers each vanity sink has their own pullout hamper for dirty laundry. Its bright but the dramatic green tile offers a rich element to the room
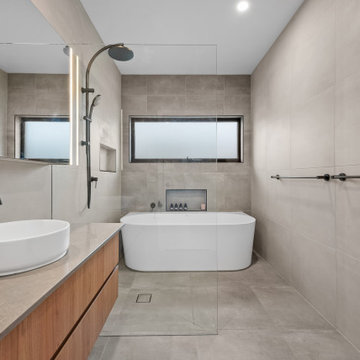
Imagen de cuarto de baño principal, flotante y único moderno de tamaño medio con armarios con paneles lisos, puertas de armario de madera clara, bañera exenta, ducha abierta, bidé, baldosas y/o azulejos grises, baldosas y/o azulejos de cemento, paredes grises, suelo de baldosas de cerámica, encimera de madera, suelo gris, ducha abierta y encimeras beige
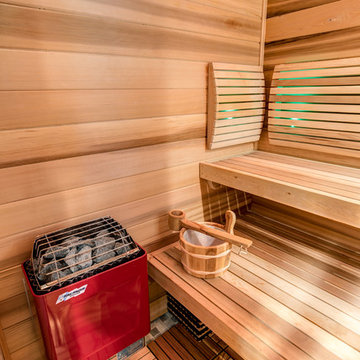
These custom build sauna benches have some great curved backrests that feature fiberoptic lighting. The lighting is provided by a remote projector and with a wireless remote the user can change the color to anything in the rainbow,
Chris Veith
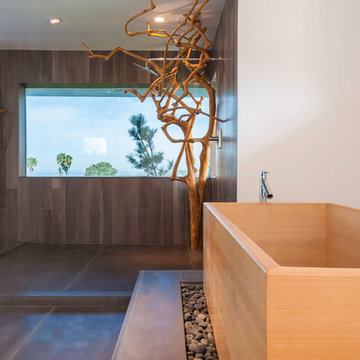
Imagen de cuarto de baño principal asiático extra grande con bañera japonesa, ducha abierta, baldosas y/o azulejos grises, baldosas y/o azulejos de cemento, paredes blancas, suelo de cemento, suelo gris, ducha abierta, armarios con paneles lisos, puertas de armario negras, sanitario de una pieza, lavabo de seno grande y encimera de madera

This was a whole home renovation with an addition and was phased over two and a half years. It included the kitchen, living room, primary suite, basement family room and wet bar, plus the addition of his and hers office space, along with a sunscreen. This modern rambler is transitional style at its best!
1.320 ideas para cuartos de baño con ducha abierta y baldosas y/o azulejos de cemento
7