606 ideas para cuartos de baño con ducha a ras de suelo y suelo vinílico
Filtrar por
Presupuesto
Ordenar por:Popular hoy
61 - 80 de 606 fotos
Artículo 1 de 3
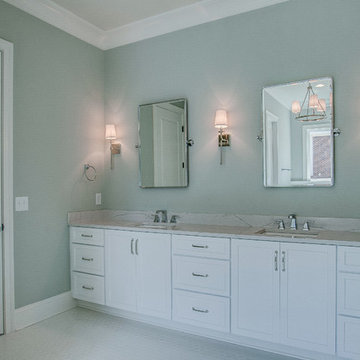
Foto de cuarto de baño principal campestre de tamaño medio con armarios estilo shaker, puertas de armario blancas, bañera exenta, ducha a ras de suelo, baldosas y/o azulejos blancos, baldosas y/o azulejos de cemento, paredes verdes, suelo vinílico, lavabo bajoencimera y encimera de granito
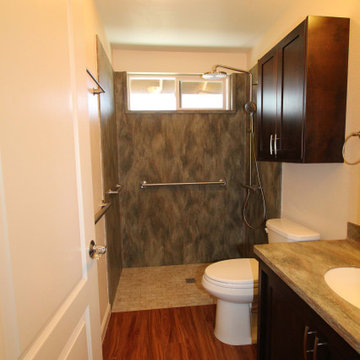
Homeowner needed bathroom modified for accessibility due to spouse's progressive reduction of physical capabilities; but did not want it to look sterile.
Bathtub was removed and a curbless shower was done, with 2x4 mosaic shower floor tiles transiting to an LVT vinyl plank floor. Corian shower panel, Hansgrohe fixtures and Moen balance bars for stability.
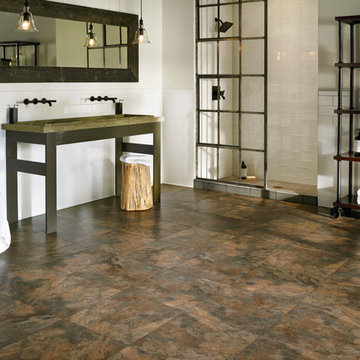
Foto de cuarto de baño principal urbano grande con ducha a ras de suelo, paredes blancas, suelo vinílico y lavabo de seno grande
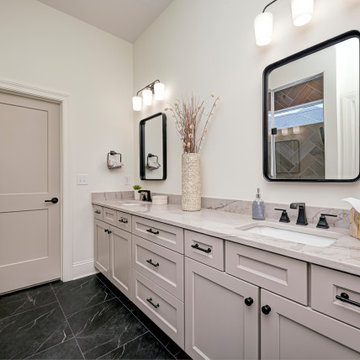
Modelo de cuarto de baño doble y a medida clásico renovado de tamaño medio con armarios estilo shaker, puertas de armario beige, ducha a ras de suelo, paredes blancas, suelo vinílico, aseo y ducha, lavabo encastrado, encimera de granito, suelo negro, ducha con puerta con bisagras y encimeras grises
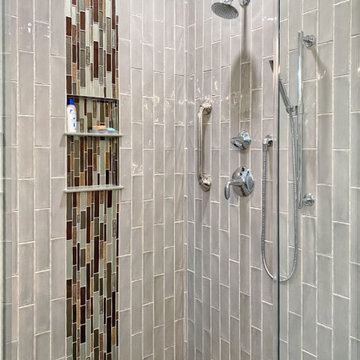
Please take a moment to enjoy these before & after photos from Kayla's latest bathroom remodel project! This couple upgraded their master bath with expanded storage space in their custom double vanity, wood-look luxury vinyl flooring, and a stylish tile pattern in their new curb-less walk-in shower. Hats off to Kayla for an elegant design, and a special shoutout to our flooring and tile install teams for flawless craftsmanship, as always!

This ADA bathroom remodel featured a curbless tile shower with accent glass mosaic tile strip and extra-large niche. We used luxury plank vinyl flooring in a beach wood finish, installed new toilet, fixtures, marble countertop vanity, over the toilet cabinets, and grab bars.
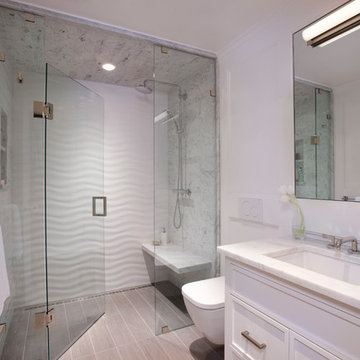
Shelly Harrison Photography
Modelo de cuarto de baño clásico renovado de tamaño medio con armarios estilo shaker, puertas de armario blancas, ducha a ras de suelo, sanitario de pared, baldosas y/o azulejos grises, baldosas y/o azulejos blancos, baldosas y/o azulejos de mármol, paredes blancas, suelo vinílico, aseo y ducha, lavabo bajoencimera y encimera de mármol
Modelo de cuarto de baño clásico renovado de tamaño medio con armarios estilo shaker, puertas de armario blancas, ducha a ras de suelo, sanitario de pared, baldosas y/o azulejos grises, baldosas y/o azulejos blancos, baldosas y/o azulejos de mármol, paredes blancas, suelo vinílico, aseo y ducha, lavabo bajoencimera y encimera de mármol
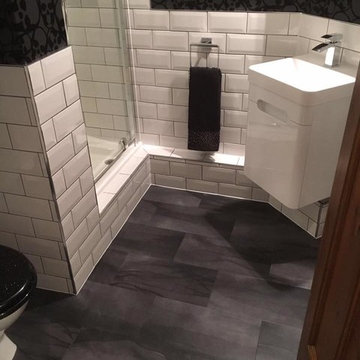
Modelo de cuarto de baño contemporáneo pequeño con armarios con paneles lisos, puertas de armario blancas, ducha a ras de suelo, baldosas y/o azulejos blancos, baldosas y/o azulejos de cemento, paredes negras, suelo vinílico, aseo y ducha, lavabo integrado, suelo marrón, ducha con puerta con bisagras y encimeras blancas
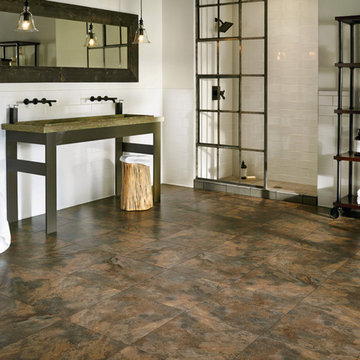
Ejemplo de cuarto de baño principal urbano grande con ducha a ras de suelo, paredes blancas, suelo vinílico, lavabo de seno grande, suelo marrón y ducha abierta
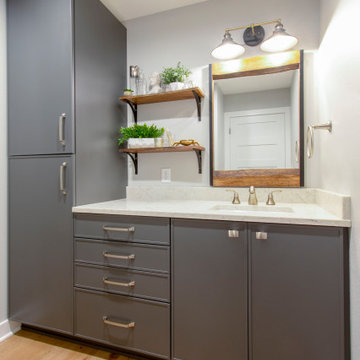
This exciting ‘whole house’ project began when a couple contacted us while house shopping. They found a 1980s contemporary colonial in Delafield with a great wooded lot on Nagawicka Lake. The kitchen and bathrooms were outdated but it had plenty of space and potential.
We toured the home, learned about their design style and dream for the new space. The goal of this project was to create a contemporary space that was interesting and unique. Above all, they wanted a home where they could entertain and make a future.
At first, the couple thought they wanted to remodel only the kitchen and master suite. But after seeing Kowalske Kitchen & Bath’s design for transforming the entire house, they wanted to remodel it all. The couple purchased the home and hired us as the design-build-remodel contractor.
First Floor Remodel
The biggest transformation of this home is the first floor. The original entry was dark and closed off. By removing the dining room walls, we opened up the space for a grand entry into the kitchen and dining room. The open-concept kitchen features a large navy island, blue subway tile backsplash, bamboo wood shelves and fun lighting.
On the first floor, we also turned a bathroom/sauna into a full bathroom and powder room. We were excited to give them a ‘wow’ powder room with a yellow penny tile wall, floating bamboo vanity and chic geometric cement tile floor.
Second Floor Remodel
The second floor remodel included a fireplace landing area, master suite, and turning an open loft area into a bedroom and bathroom.
In the master suite, we removed a large whirlpool tub and reconfigured the bathroom/closet space. For a clean and classic look, the couple chose a black and white color pallet. We used subway tile on the walls in the large walk-in shower, a glass door with matte black finish, hexagon tile on the floor, a black vanity and quartz counters.
Flooring, trim and doors were updated throughout the home for a cohesive look.
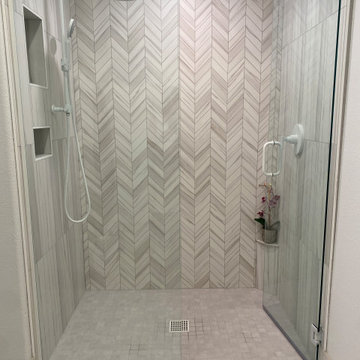
A remodeled curb less shower is designed with Aging in Place in mind. A chevron patterned tile adds interest on the back shower wall floor to ceiling.
LED mirrors provide great light in all of the bathrooms. Slab white matte cabinetry and quartz counter tops with subtle gray veining was used on all counters. Unique plumbing finishes in white were used. remodeled in terms of layout and materials.
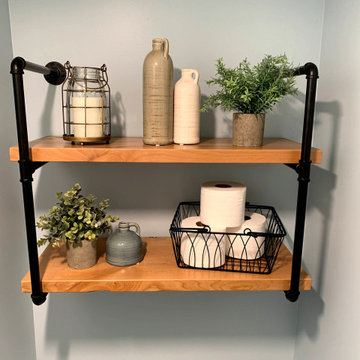
This farmhouse master bath features industrial touches with the black metal light fixtures, hardware, custom shelf, and more.
The cabinet door of this custom vanity are reminiscent of a barndoor.
The cabinet is topped with a Quartz by Corian in Ashen Gray with integral Corian sinks
The shower floor and backsplash boast a penny round tile in a gray and white pattern. Glass doors with black tracks and hardware finish the shower.
The bathroom floors are finished with a Luxury Vinyl Plank (LVP) by Mannington.
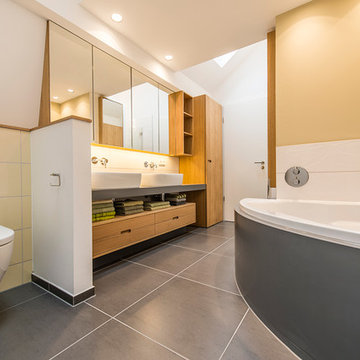
Das wandhängende WC ist vom Waschtisch durch eine halbhohe Wand abgetrennt. Die Farbgestaltung mit Anthrazit und hellem Maisgelb sorgt in dem nur durch Dachfenster belichtetem Raum für einen sonnigen Gesamteindruck.
http://www.jungnickel-fotografie.de
http://www.jungnickel-fotografie.de
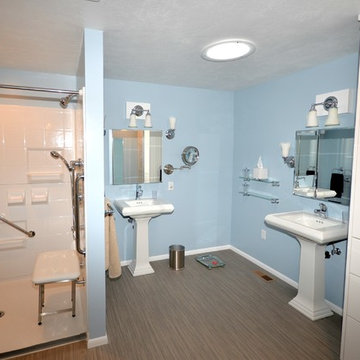
A small addition was added to this home to accommodate this master bath off the master bedroom for a client who needed a handicap accessible shower.
Foto de cuarto de baño principal tradicional de tamaño medio con armarios estilo shaker, puertas de armario blancas, ducha a ras de suelo, sanitario de dos piezas, paredes azules, suelo vinílico, lavabo con pedestal, bañera empotrada, baldosas y/o azulejos de cerámica, encimera de acrílico, suelo beige, ducha con cortina y encimeras blancas
Foto de cuarto de baño principal tradicional de tamaño medio con armarios estilo shaker, puertas de armario blancas, ducha a ras de suelo, sanitario de dos piezas, paredes azules, suelo vinílico, lavabo con pedestal, bañera empotrada, baldosas y/o azulejos de cerámica, encimera de acrílico, suelo beige, ducha con cortina y encimeras blancas
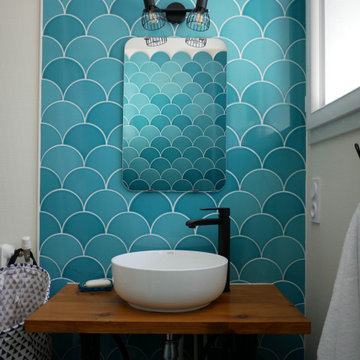
Foto de cuarto de baño único pequeño con ducha a ras de suelo, baldosas y/o azulejos azules, baldosas y/o azulejos de cerámica, paredes azules, suelo vinílico, aseo y ducha, lavabo sobreencimera, encimera de madera, suelo gris y ventanas
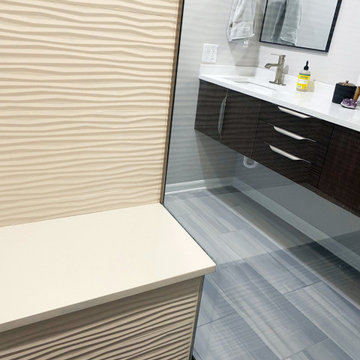
The client did not think the existing space was efficient and really disliked old look. We wanted to expand the bathroom area and allow space for a couple to use since it was technically a master bathroom but was so small. We wanted it to feel like a master bath, so we minimized the wasted open space, while still allowing for closet space and expanding the shower, and allowing for a double vanity.
123 Remodeling - Chicago Kitchen & Bathroom Remodeler
https://123remodeling.com/

Diseño de cuarto de baño principal, doble y flotante contemporáneo con puertas de armario azules, bañera encastrada, ducha a ras de suelo, sanitario de una pieza, paredes grises, suelo vinílico, lavabo bajoencimera, encimera de cuarcita, suelo gris, ducha con puerta con bisagras, encimeras blancas, cuarto de baño y papel pintado
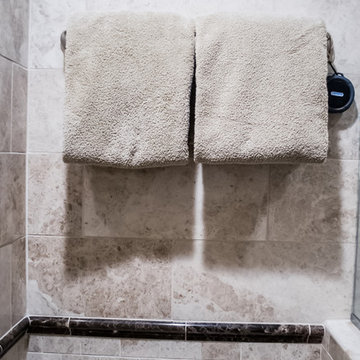
Brenda Eckhardt Photography
Imagen de cuarto de baño moderno de tamaño medio con puertas de armario de madera en tonos medios, ducha a ras de suelo, baldosas y/o azulejos beige, paredes beige, suelo vinílico, aseo y ducha, encimera de acrílico, armarios con paneles con relieve, sanitario de dos piezas, baldosas y/o azulejos de piedra y lavabo bajoencimera
Imagen de cuarto de baño moderno de tamaño medio con puertas de armario de madera en tonos medios, ducha a ras de suelo, baldosas y/o azulejos beige, paredes beige, suelo vinílico, aseo y ducha, encimera de acrílico, armarios con paneles con relieve, sanitario de dos piezas, baldosas y/o azulejos de piedra y lavabo bajoencimera
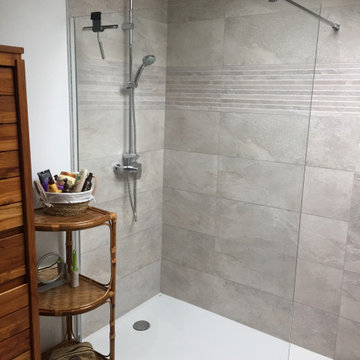
Rénovation réussie pour cette salle de bain !
Après avoir réalisé des plans en 3D, les travaux ont été entrepris. L'objectif : amener de la clarté dans cette pièce qui en manquait cruellement.
Nouvelle douche, nouvelle faïence, nouveaux mobiliers : une salle de bain rénovée et des clients satisfaits.
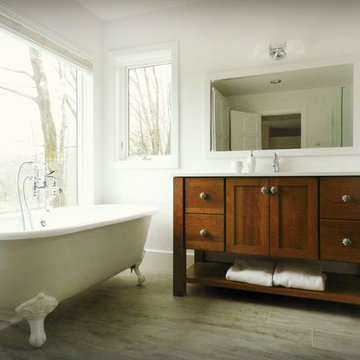
Foto de cuarto de baño principal campestre grande con armarios estilo shaker, puertas de armario de madera oscura, bañera con patas, ducha a ras de suelo, sanitario de dos piezas, baldosas y/o azulejos blancos, paredes blancas, suelo vinílico, lavabo integrado, encimera de acrílico, suelo gris y ducha con puerta con bisagras
606 ideas para cuartos de baño con ducha a ras de suelo y suelo vinílico
4